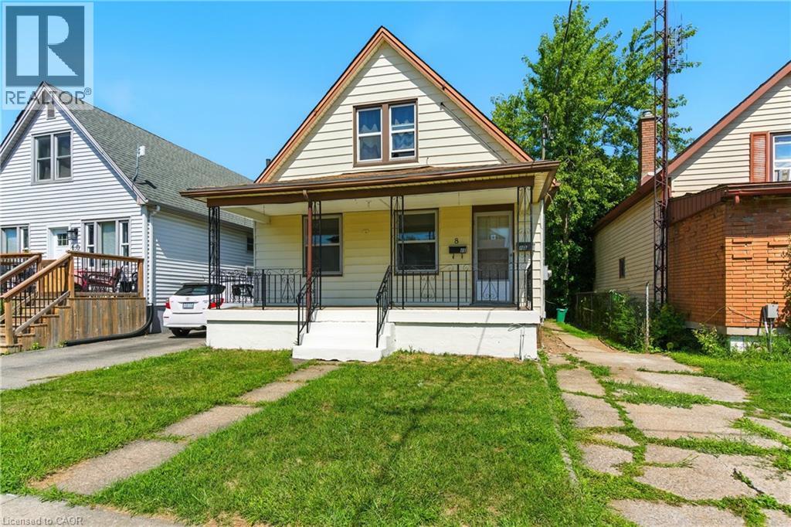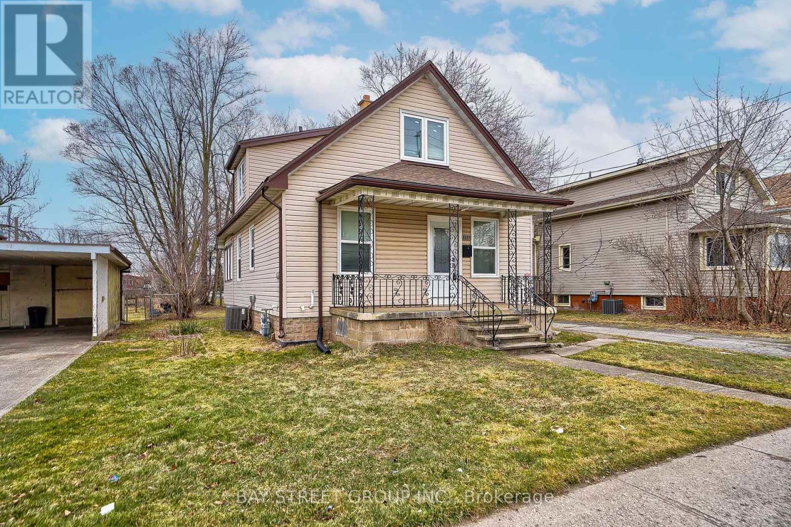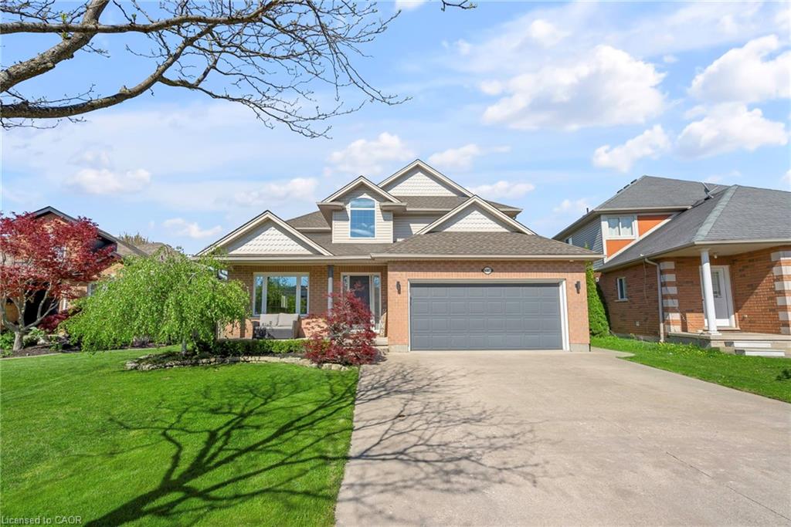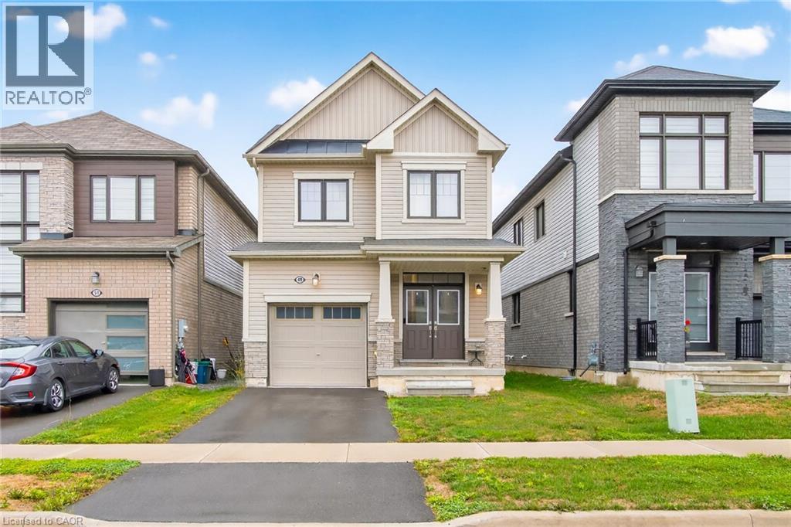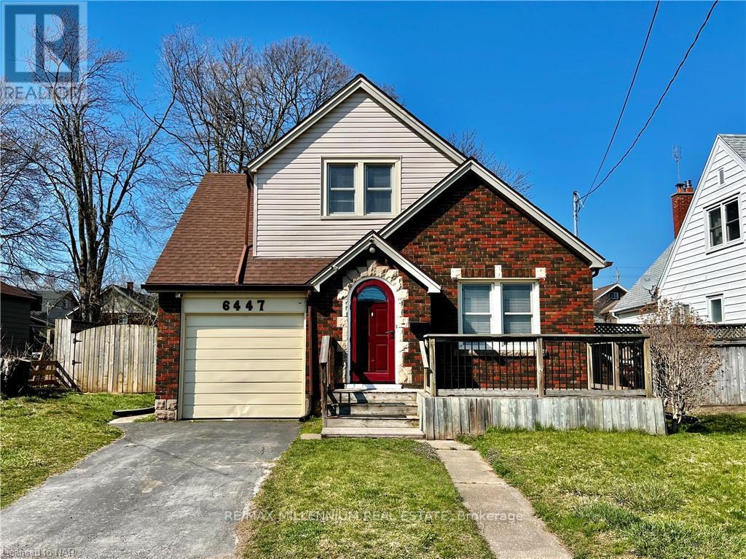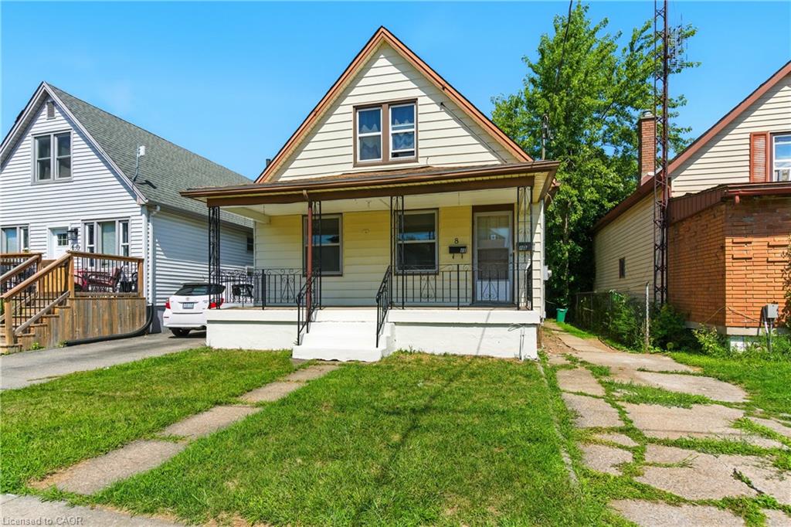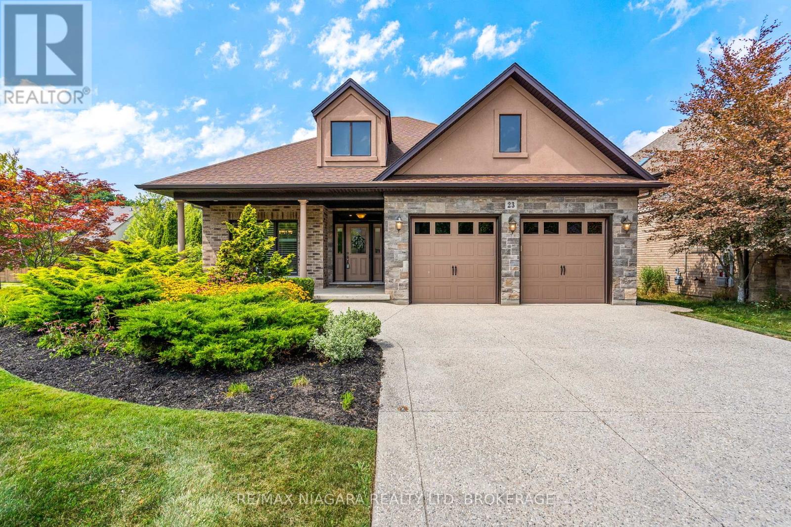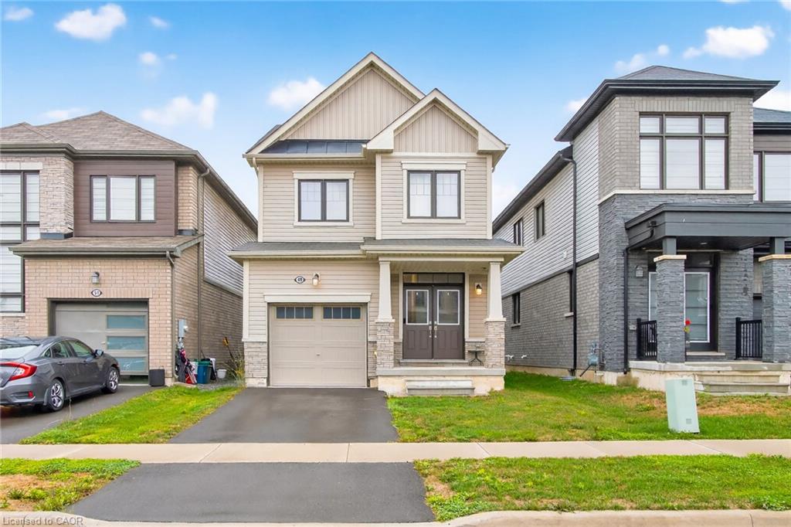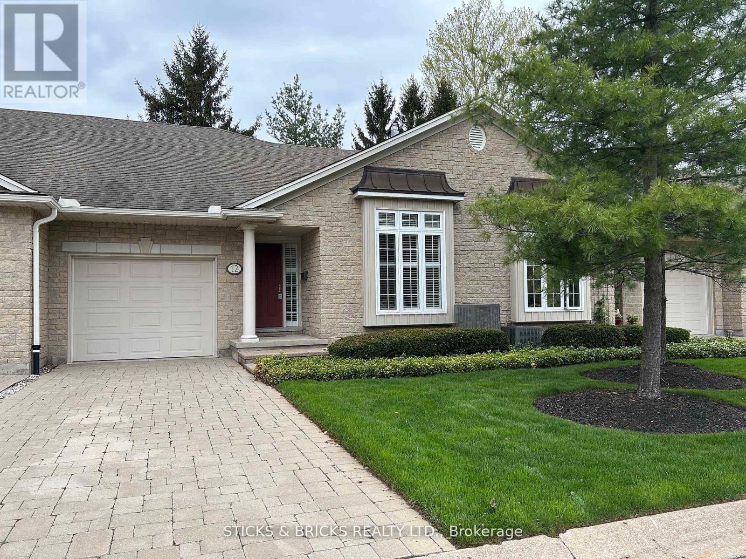- Houseful
- ON
- Niagara Falls
- Mitchelson
- 3956 St James Ave
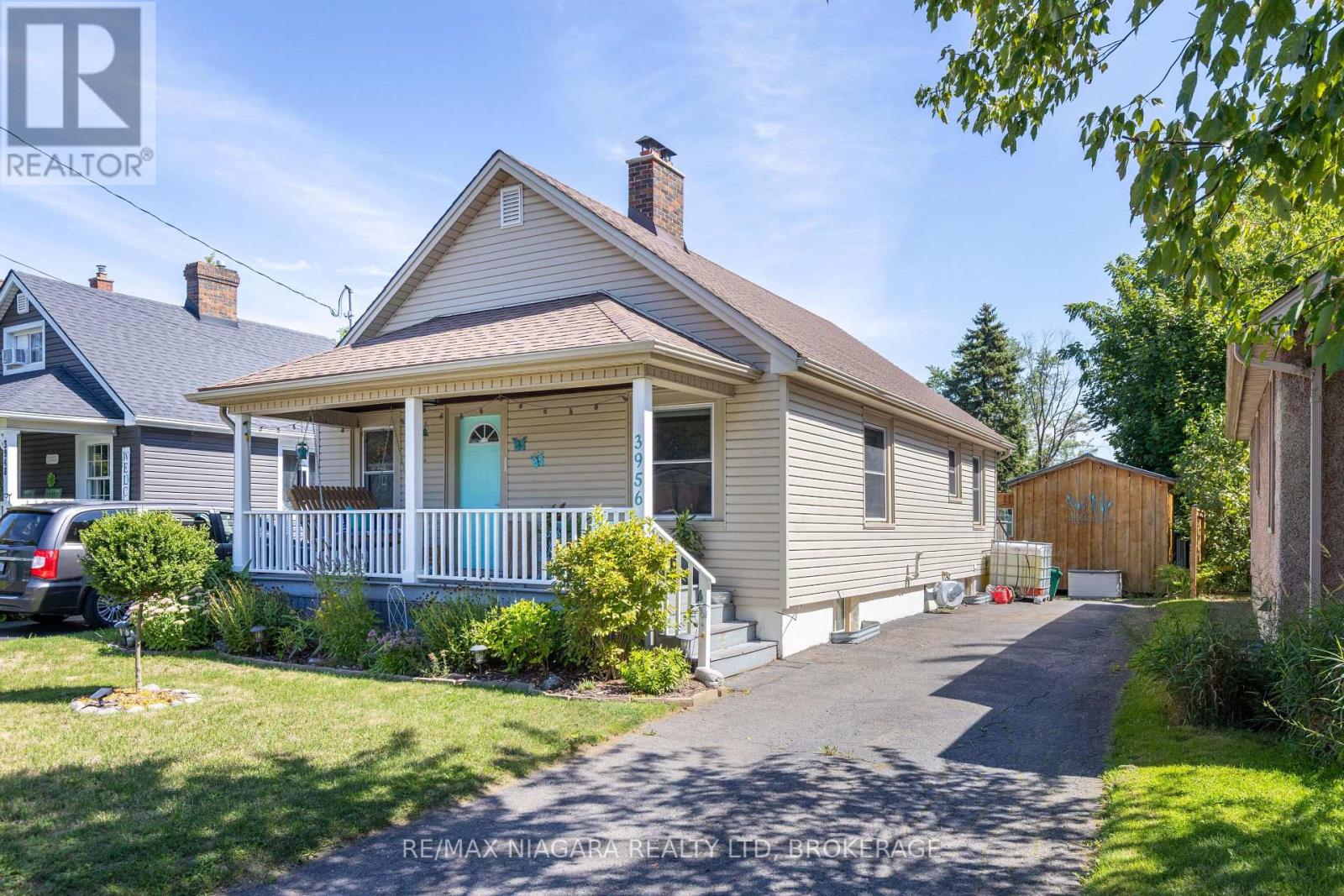
Highlights
Description
- Time on Housefulnew 43 hours
- Property typeSingle family
- StyleBungalow
- Neighbourhood
- Median school Score
- Mortgage payment
STAMFORD CENTRE BUNGALOW! Beautiful curb appeal for this move in ready home. Featuring 2 bedrooms, 1x4 piece bathroom, updated kitchen, 10 x 18 bunkie all on a 221 deep lot. Enter through the covered front porch into your living room & dining room area with updated flooring. Main floor offers 2 generous sized bedrooms plus a main 4-piece bath with tub & shower. Updated kitchen with tiled floors, access to full unfinished basement and rear door access to your deck & bunkie area. Huge rear yard features a bunkie with sit-out porch and 10 x 12 interior space with vinyl flooring. Gorgeous rear gardens. All kitchen appliances plus washer & dryer included. Convenient location walking distance to public transportation, groceries, pharmacies, banking, restaurants and more. Quick & easy access to the QEW highway. You wont be disappointed with this one! (id:63267)
Home overview
- Cooling Window air conditioner
- Heat source Natural gas
- Heat type Forced air
- Sewer/ septic Sanitary sewer
- # total stories 1
- # parking spaces 2
- # full baths 1
- # total bathrooms 1.0
- # of above grade bedrooms 2
- Subdivision 206 - stamford
- Lot size (acres) 0.0
- Listing # X12379254
- Property sub type Single family residence
- Status Active
- Living room 6.1m X 3.48m
Level: Main - 2nd bedroom 2.9m X 3.45m
Level: Main - Kitchen 3m X 3.45m
Level: Main - Primary bedroom 3.48m X 3.73m
Level: Main
- Listing source url Https://www.realtor.ca/real-estate/28809992/3956-st-james-avenue-niagara-falls-stamford-206-stamford
- Listing type identifier Idx

$-1,400
/ Month




