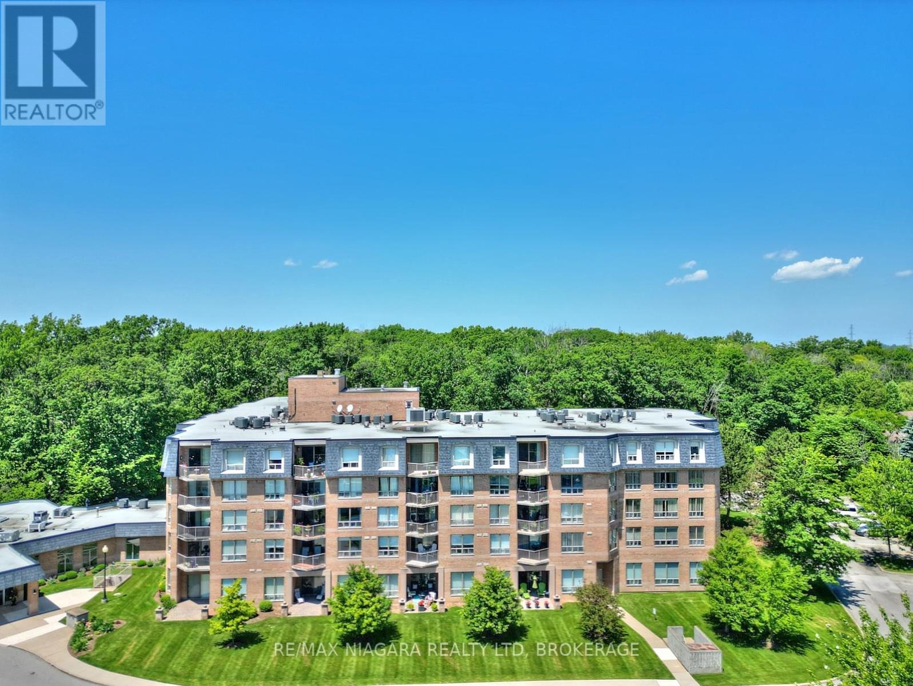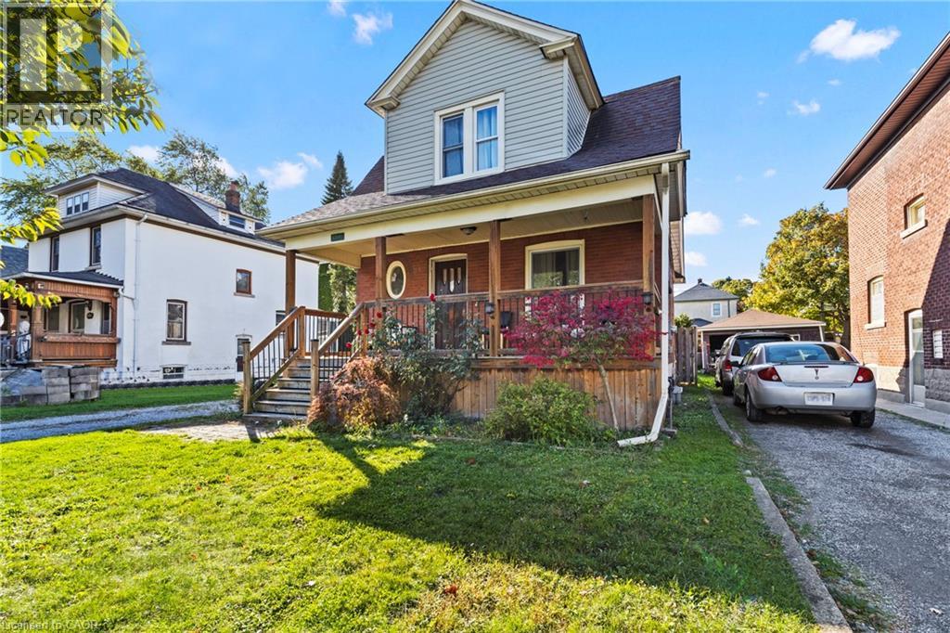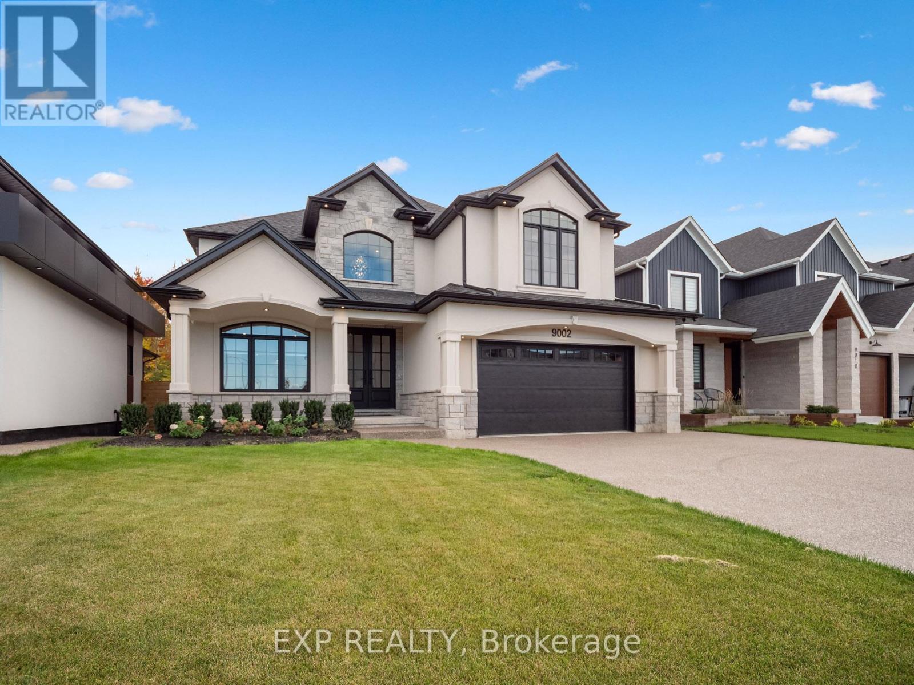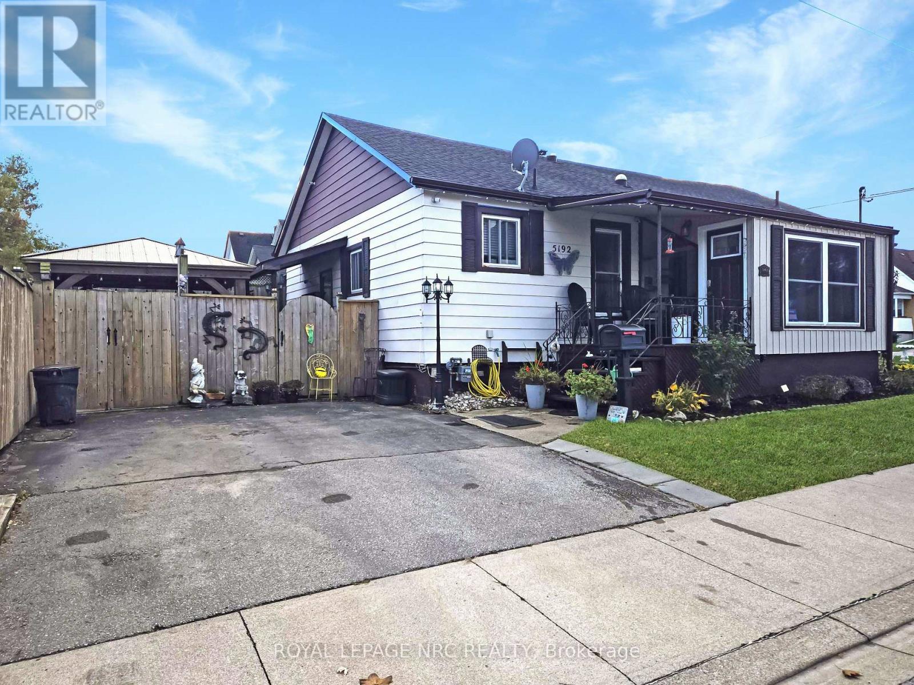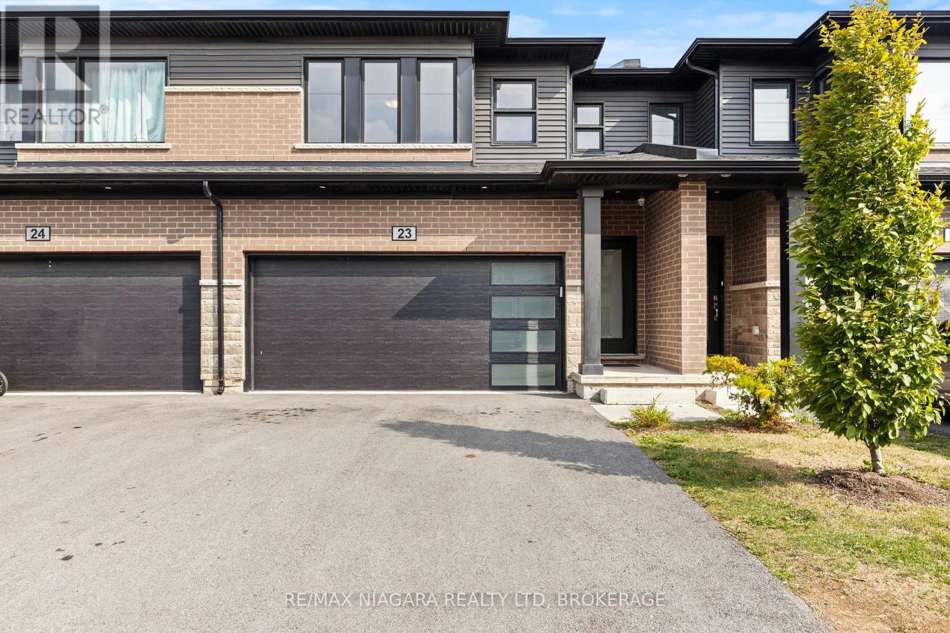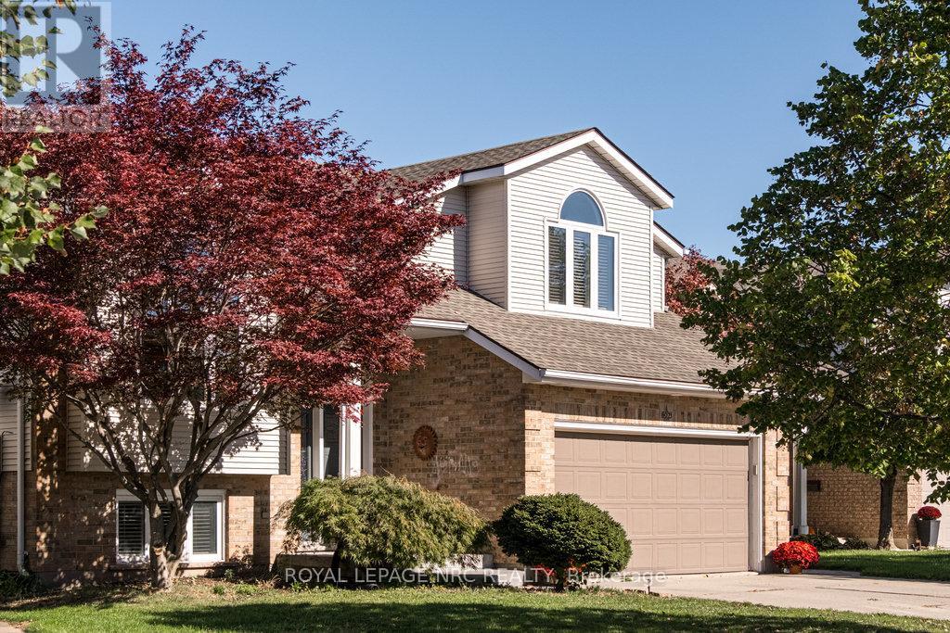- Houseful
- ON
- Niagara Falls
- Bridgewater
- 4013 Welland St
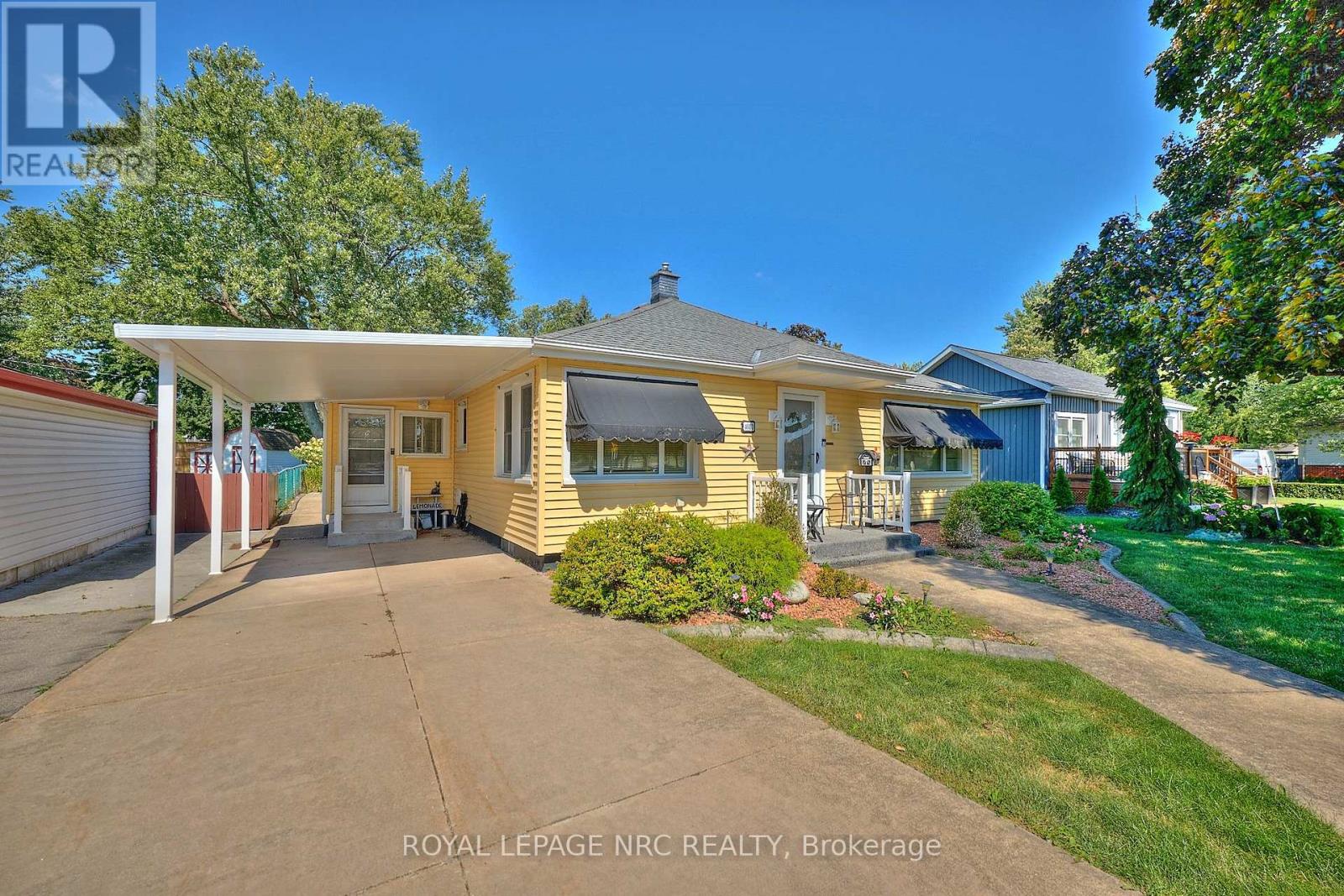
Highlights
Description
- Time on Houseful47 days
- Property typeSingle family
- StyleBungalow
- Neighbourhood
- Median school Score
- Mortgage payment
Well maintained 2+1 bedroom, 2 bathroom home on a large 60' x 185' lot situated across the street from Chippawa Lions Park in the quiet community of Chippawa. This spacious home features a large mud room, an eat-in kitchen with updated quartz counter tops, separate dining room, living room, gleaming hardwood flooring, primary bedroom w/wall to wall closet and a beautiful 3 season sun room. The lower level boasts a recroom, a bedroom, 3 pc bathroom, & a laundry room with tons of storage space. You'll love the outdoors with the beautifully landscaped, pool sized back yard with a patio and a storage shed. Other notable features include central vac, natural gas BBQ hook-up, lawn sprinkler system and updated roof, windows, furnace & a/c in recent years. Awnings on the home are removable. Whether you are a first-time buyer or looking for a home to enjoy retirement in, this home is one you won't want to miss. (id:63267)
Home overview
- Cooling Central air conditioning
- Heat source Natural gas
- Heat type Forced air
- Sewer/ septic Sanitary sewer
- # total stories 1
- # parking spaces 3
- Has garage (y/n) Yes
- # full baths 2
- # total bathrooms 2.0
- # of above grade bedrooms 3
- Subdivision 223 - chippawa
- Lot desc Lawn sprinkler
- Lot size (acres) 0.0
- Listing # X12379637
- Property sub type Single family residence
- Status Active
- Laundry 7.32m X 6.15m
Level: Basement - Recreational room / games room 6.58m X 3.06m
Level: Basement - Bedroom 5.56m X 3.19m
Level: Basement - Living room 6.12m X 4.55m
Level: Main - Bedroom 3.83m X 2.86m
Level: Main - Kitchen 4.11m X 3.29m
Level: Main - Sunroom 4.71m X 3.76m
Level: Main - Foyer 4.51m X 2.18m
Level: Main - Primary bedroom 4.29m X 3.31m
Level: Main - Dining room 3.29m X 2.86m
Level: Main
- Listing source url Https://www.realtor.ca/real-estate/28811134/4013-welland-street-niagara-falls-chippawa-223-chippawa
- Listing type identifier Idx

$-1,613
/ Month

