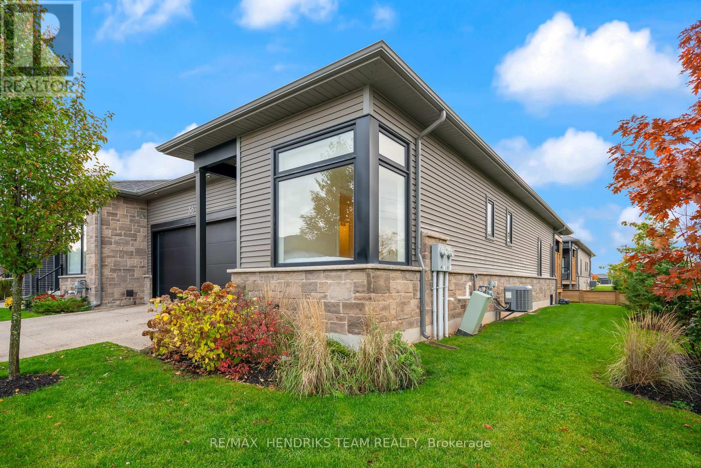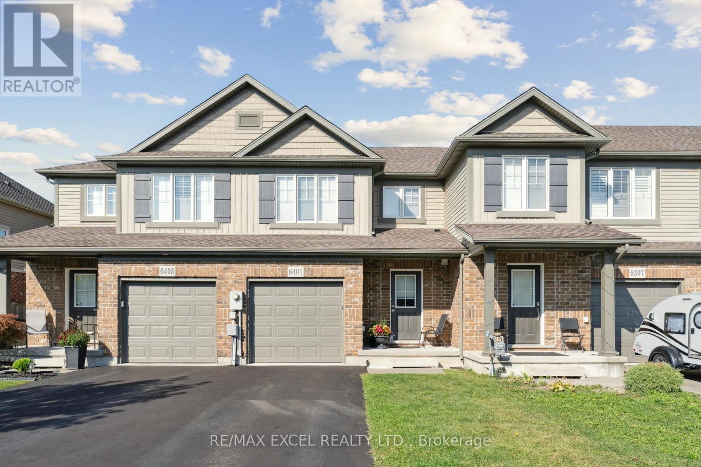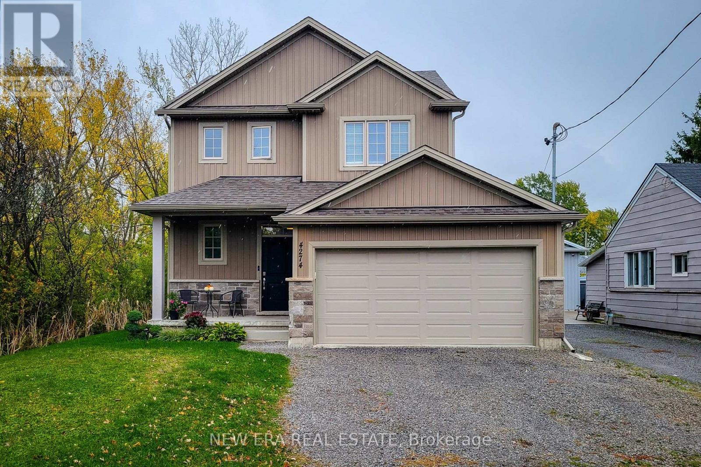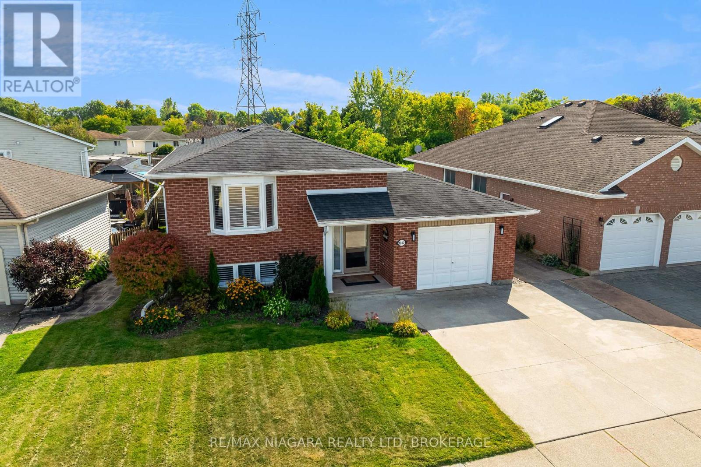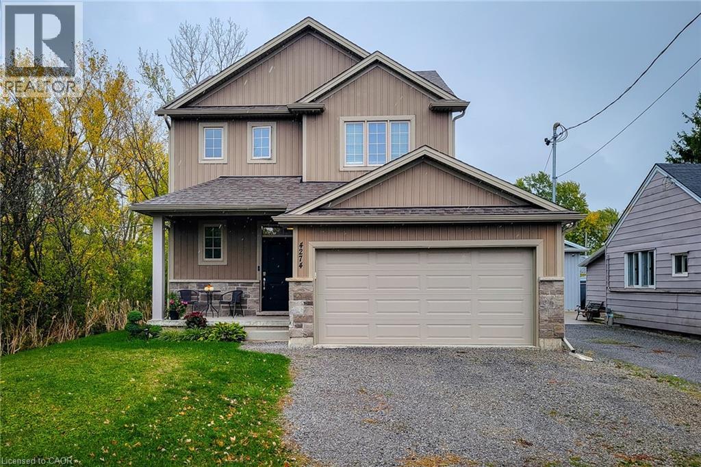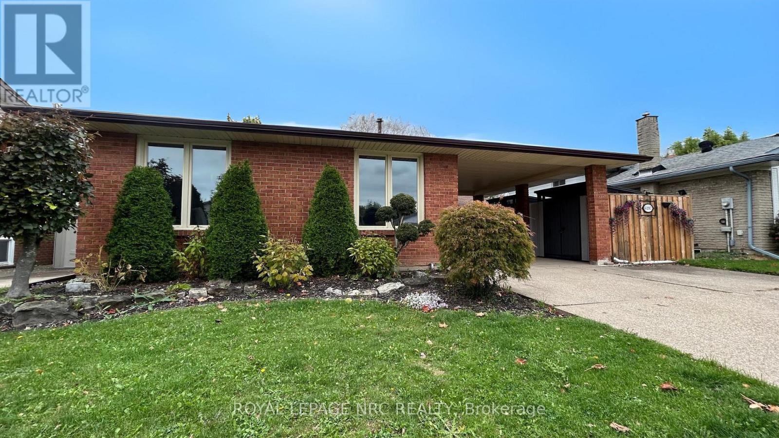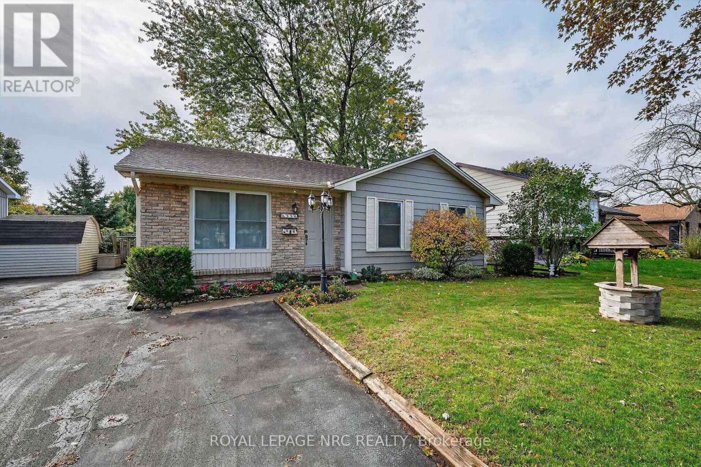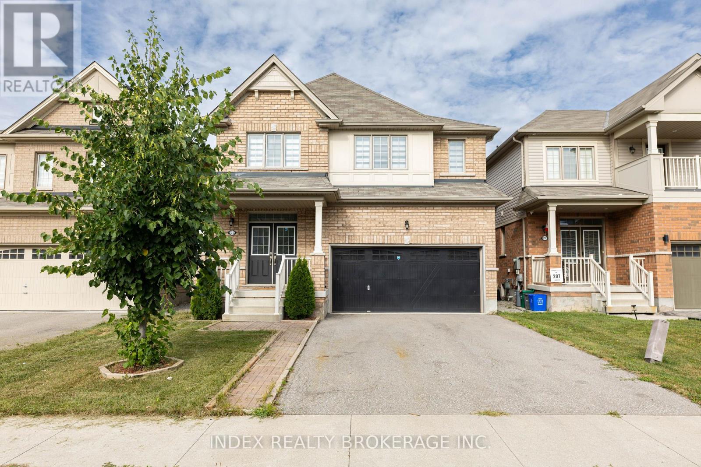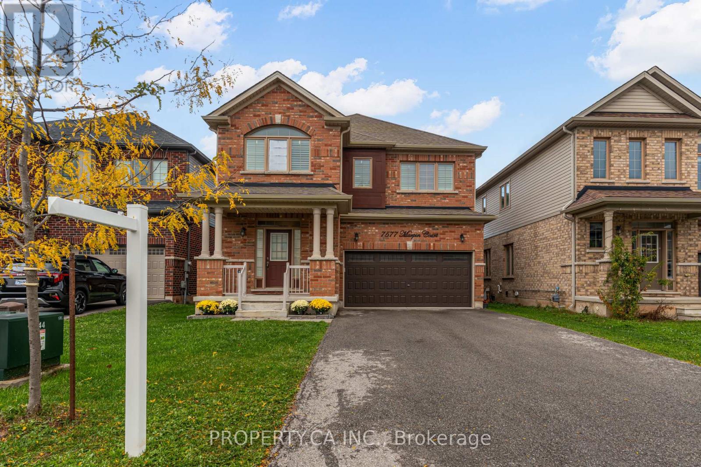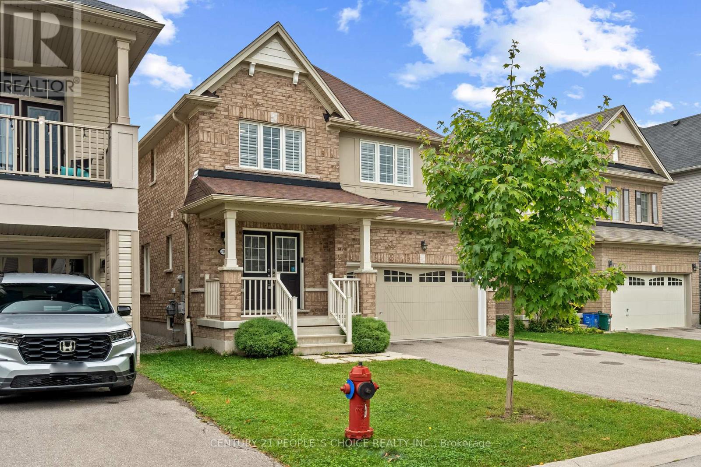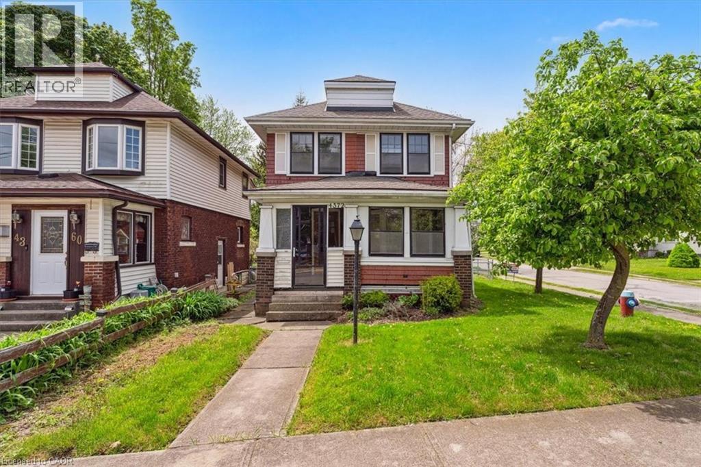- Houseful
- ON
- Niagara Falls
- Greenview
- 4083 Acheson Ave
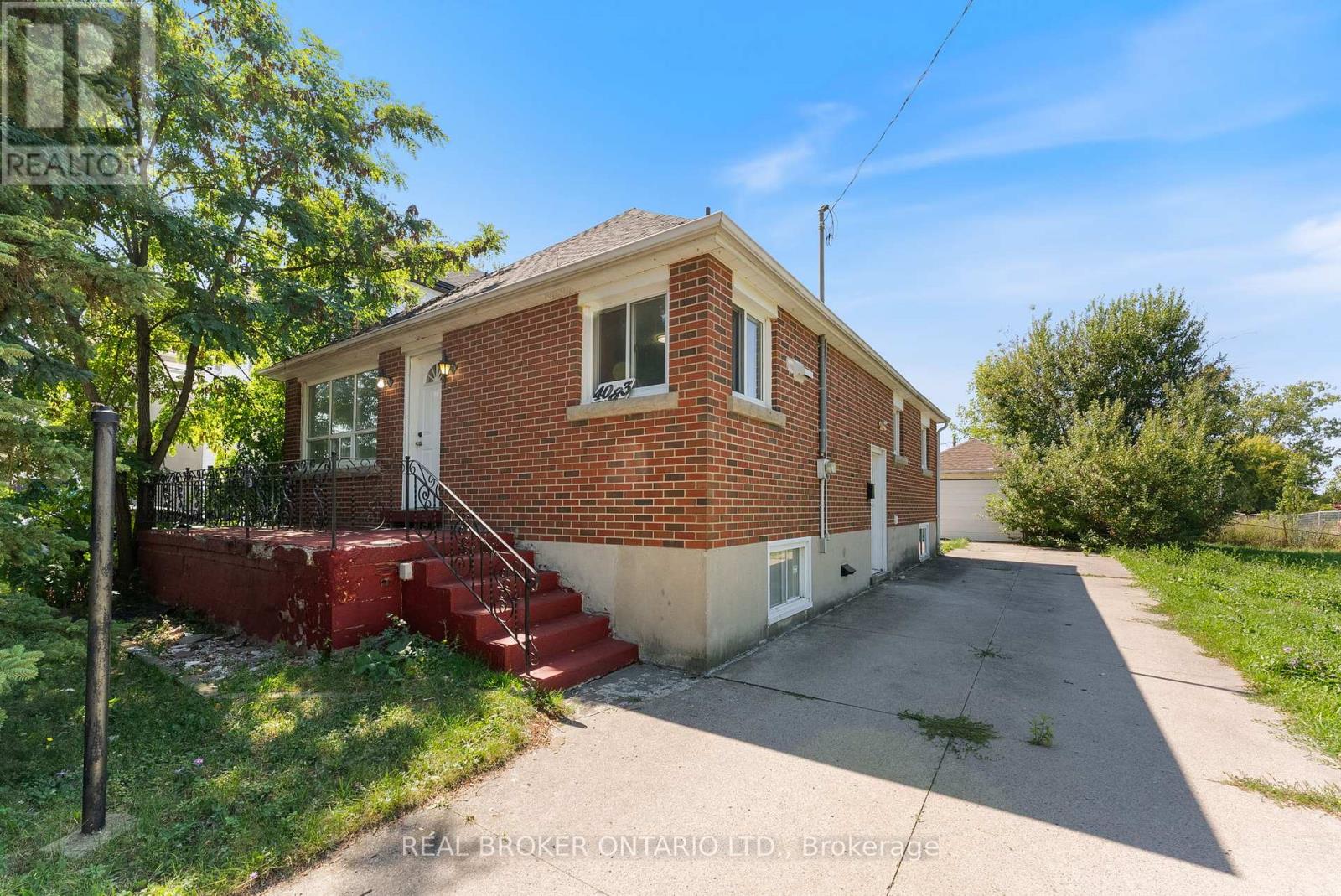
Highlights
Description
- Time on Houseful46 days
- Property typeSingle family
- Neighbourhood
- Median school Score
- Mortgage payment
GREAT OPPORTUNITY IN NIAGARA FALLS! Zoned for Residential Second Density and Tourist Commercial - Perfect for starters, investors, or multigen living this carpet-free 1.5-storey all-brick detached home sits right next to Great Wolf Lodge. Featuring 3+2 bedrooms, 3 full bathrooms, a second kitchen, and a separate side entrance, its ideal for in-law living, a legal duplex conversion, or income potential. The detached garage adds even more value. Want returns? Turn it into a short-term rental hub, boutique guest house, or tourist-friendly investment. Prefer personal use? Renovate, refresh, or rebuild your dream home on this prime lot. With easy highway access and just minutes to the Whirlpool, trails, and all Niagara has to offer, this property is a winner no matter how you play it. (id:63267)
Home overview
- Cooling Central air conditioning
- Heat source Natural gas
- Heat type Forced air
- Sewer/ septic Sanitary sewer
- # total stories 2
- # parking spaces 5
- Has garage (y/n) Yes
- # full baths 3
- # total bathrooms 3.0
- # of above grade bedrooms 5
- Flooring Laminate
- Community features Community centre
- Subdivision 210 - downtown
- View View
- Lot size (acres) 0.0
- Listing # X12389716
- Property sub type Single family residence
- Status Active
- Kitchen 3.7m X 3.45m
Level: Basement - 5th bedroom 2.62m X 2.57m
Level: Basement - Living room 4.62m X 3.96m
Level: Basement - 4th bedroom 4.2m X 3.66m
Level: Basement - Laundry Measurements not available
Level: Basement - 3rd bedroom 3.3m X 3.12m
Level: Main - 2nd bedroom 3.86m X 3.25m
Level: Main - Dining room 3.96m X 4.42m
Level: Main - Living room 3.3m X 2.74m
Level: Main - Kitchen 3.84m X 2.35m
Level: Main - Primary bedroom 6.1m X 3.05m
Level: Upper
- Listing source url Https://www.realtor.ca/real-estate/28832335/4083-acheson-avenue-niagara-falls-downtown-210-downtown
- Listing type identifier Idx

$-1,333
/ Month

