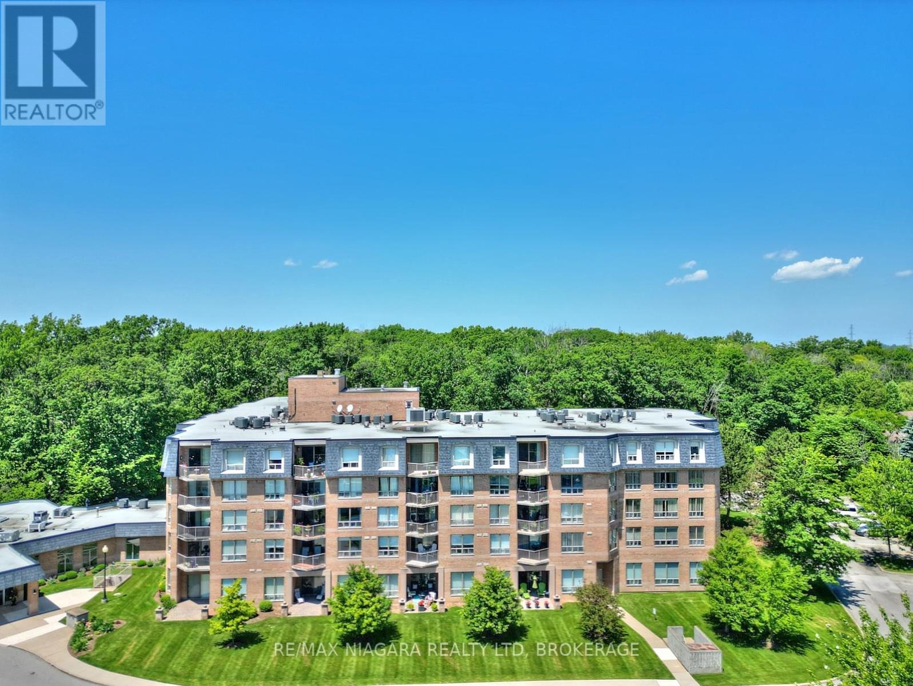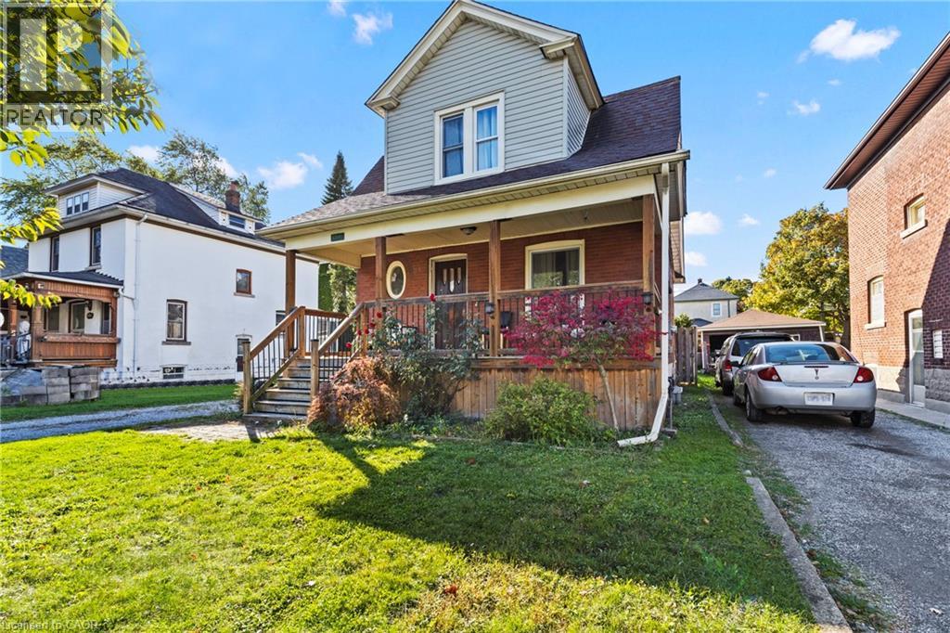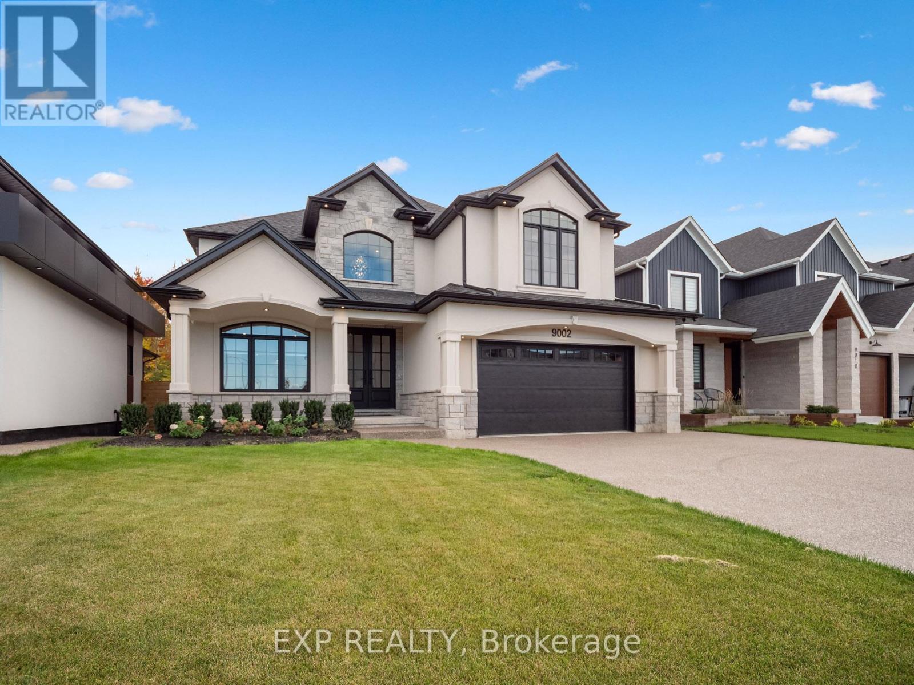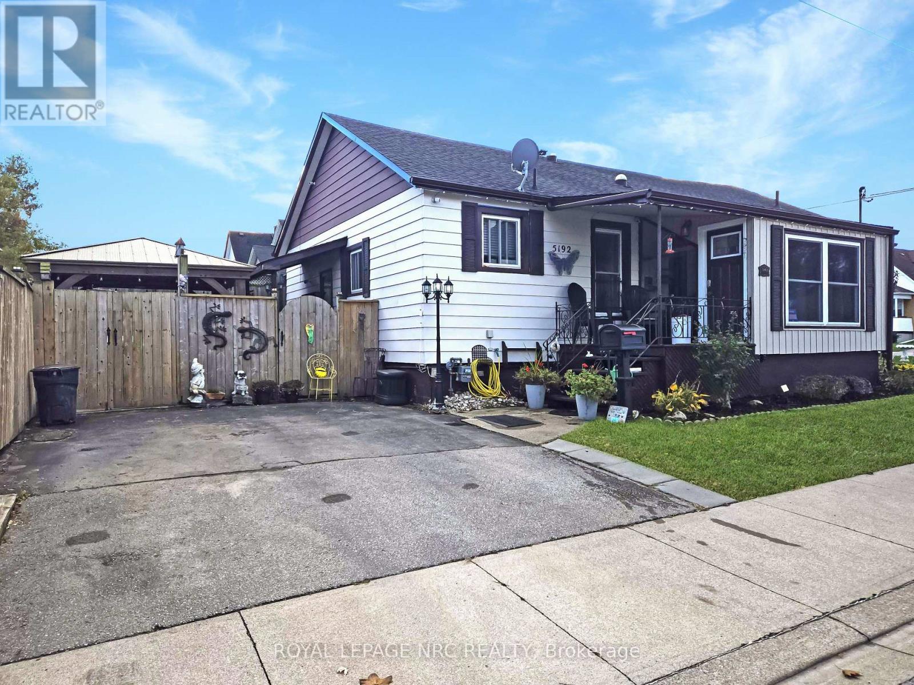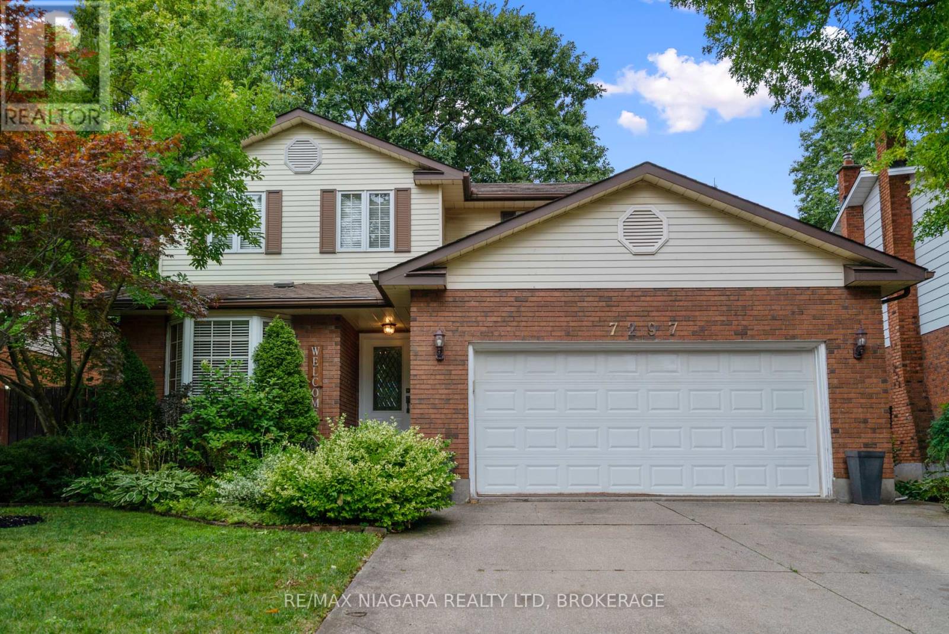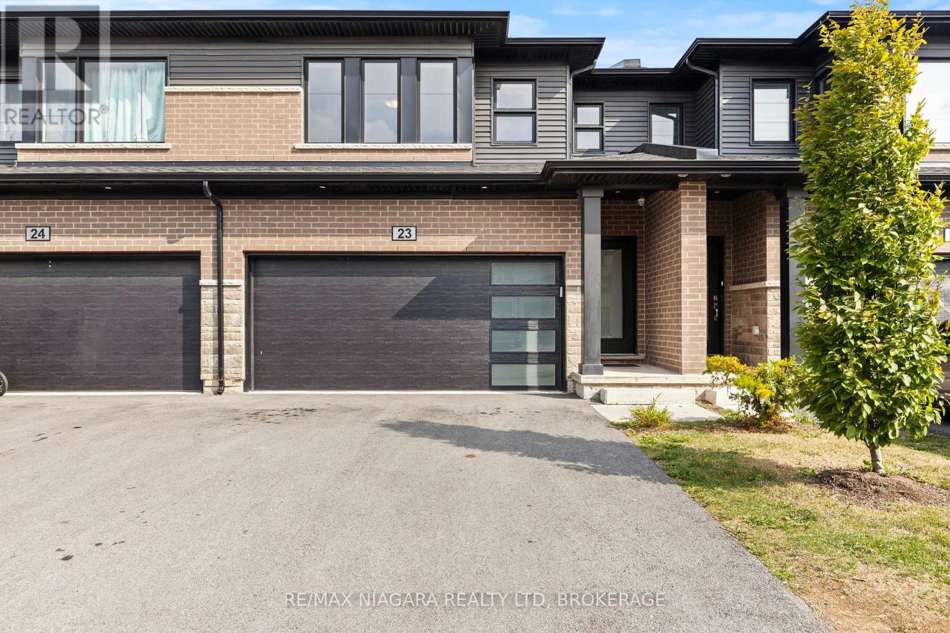- Houseful
- ON
- Niagara Falls
- Kingsbridge
- 4118 Chippawa Pkwy
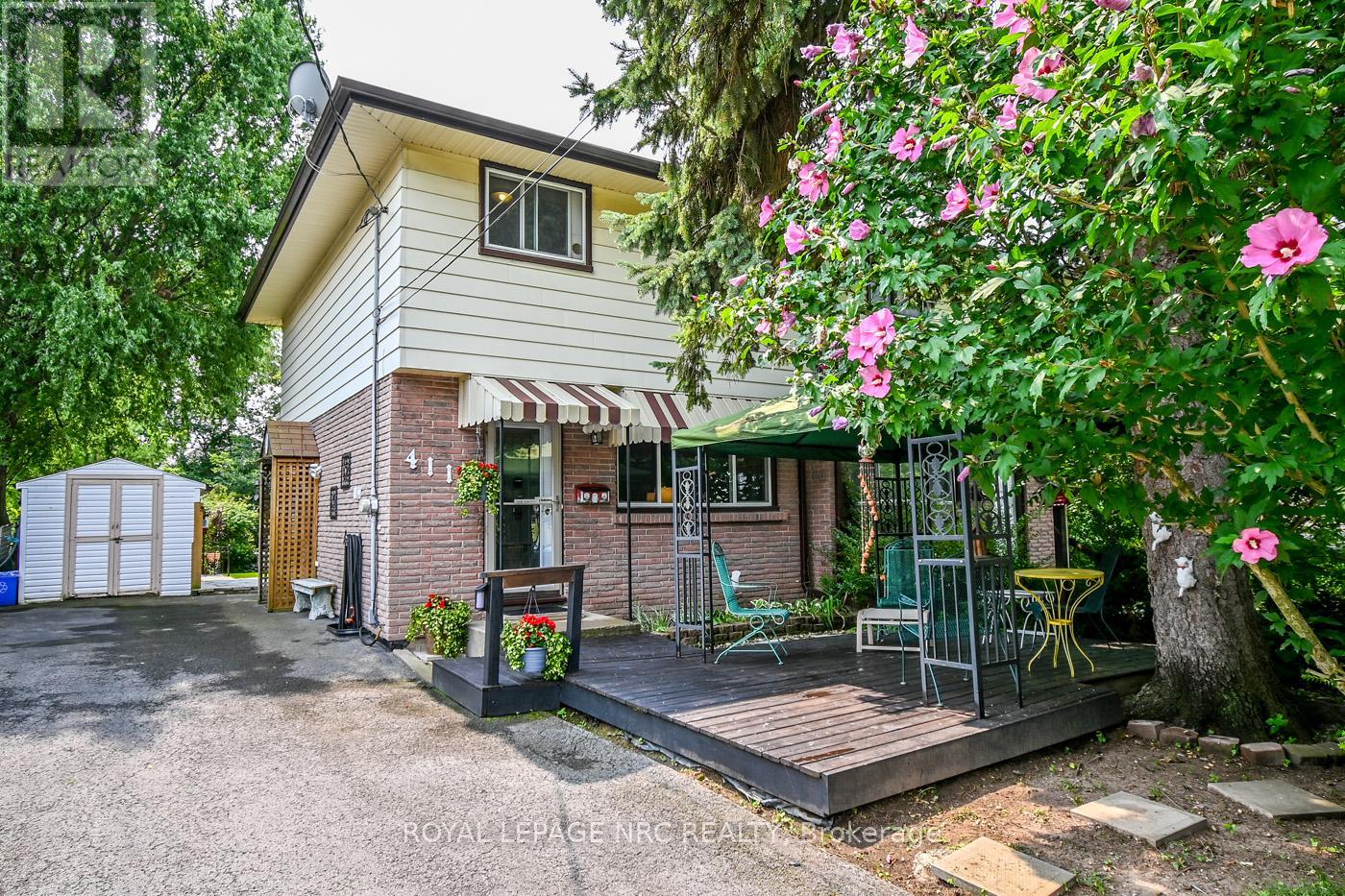
4118 Chippawa Pkwy
4118 Chippawa Pkwy
Highlights
Description
- Time on Houseful148 days
- Property typeSingle family
- Neighbourhood
- Median school Score
- Mortgage payment
Beautifully kept 3 bedroom, 2 bath, 2 sty semi on quiet street in the Village of Chippawa. Large living room carpeting over hardwood. Kitchen cabinetry and counter top replaced 2017, pantry cabinet and 8 ft butcher block topped storage unit included. 2pc powder room (main floor) off side entry. 3 large bedrooms up, all hardwood floors, nicely redone 4pc bath. Basement complete with a large recreation room and utility room with laundry area. Outside is a gardeners delight! Front yard with raised deck 16'6" X 11'2". 2 sheds in the backyard plus lean-to. Continue into the backyard and enjoy perennial gardens, stone patio surrounded by trees (very private). Exterior doors, windows, soffits/facia/eaves 2017. Around the corner from the public boat launch and the scenic Niagara River Parkway. Minutes to the Falls. Short drive to shopping, new hospital and borders. Do not miss your chance. (id:63267)
Home overview
- Cooling Central air conditioning
- Heat source Natural gas
- Heat type Forced air
- Sewer/ septic Sanitary sewer
- # total stories 2
- Fencing Fully fenced, fenced yard
- # parking spaces 3
- # full baths 1
- # half baths 1
- # total bathrooms 2.0
- # of above grade bedrooms 3
- Flooring Hardwood, carpeted, laminate
- Community features School bus
- Subdivision 223 - chippawa
- Lot desc Landscaped
- Lot size (acres) 0.0
- Listing # X12172598
- Property sub type Single family residence
- Status Active
- Primary bedroom 3.96m X 3.35m
Level: 2nd - 2nd bedroom 3.58m X 2.51m
Level: 2nd - 3rd bedroom 2.44m X 2.95m
Level: 2nd - Utility 2.44m X 6.1m
Level: Basement - Recreational room / games room 5.28m X 3.89m
Level: Basement - Kitchen 3.66m X 3.96m
Level: Main - Living room 4.88m X 3.96m
Level: Main
- Listing source url Https://www.realtor.ca/real-estate/28365195/4118-chippawa-parkway-niagara-falls-chippawa-223-chippawa
- Listing type identifier Idx

$-1,200
/ Month

