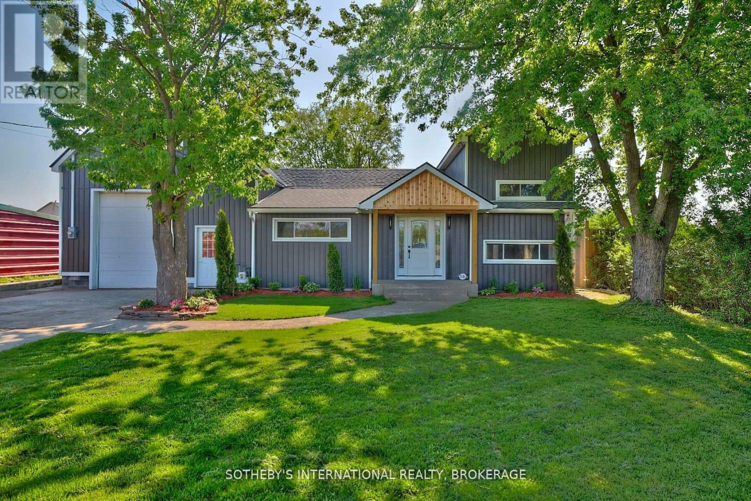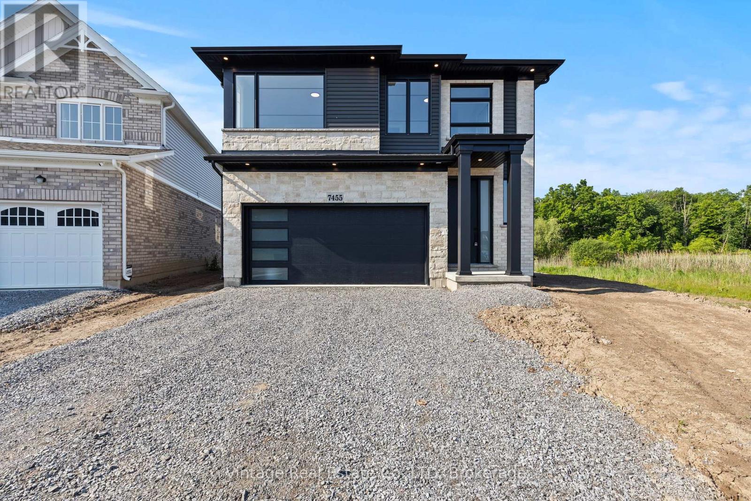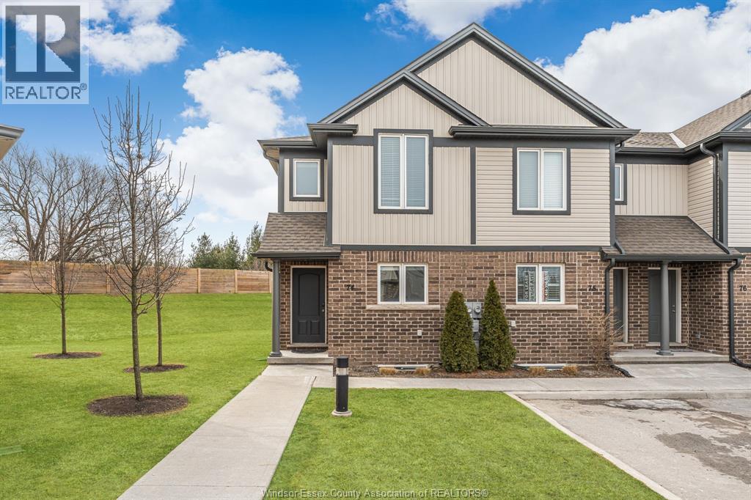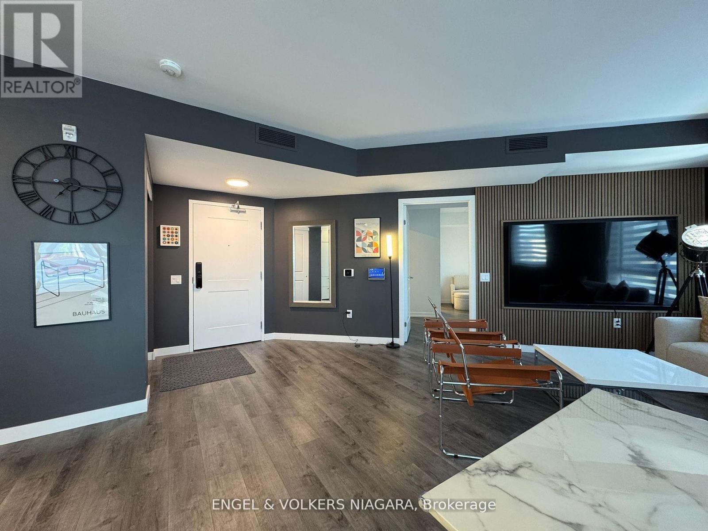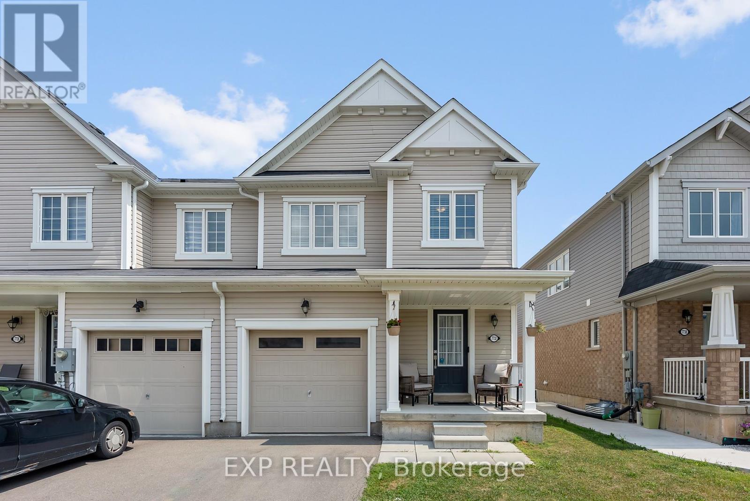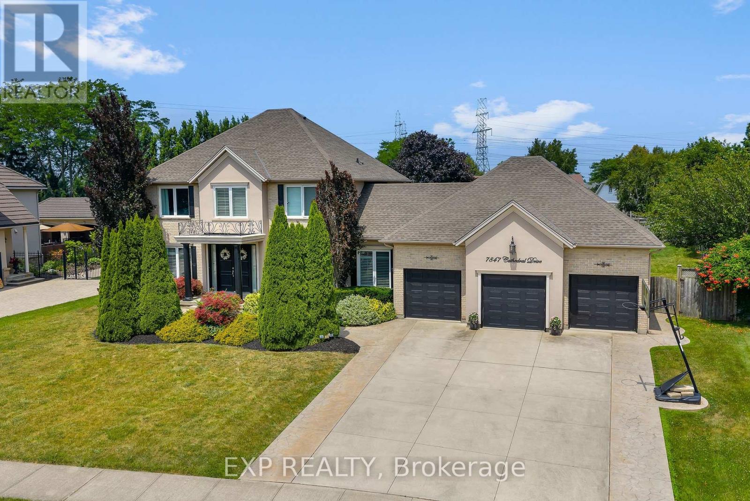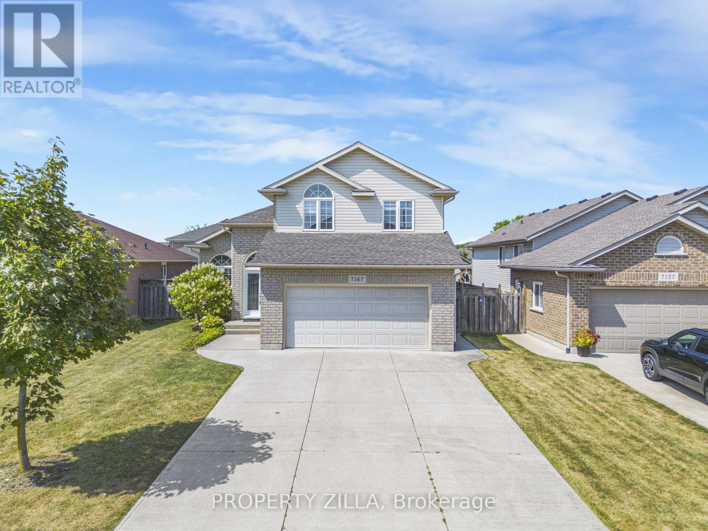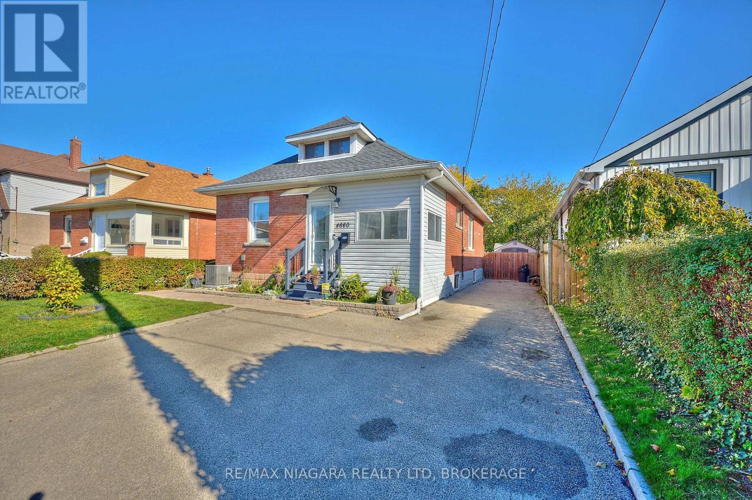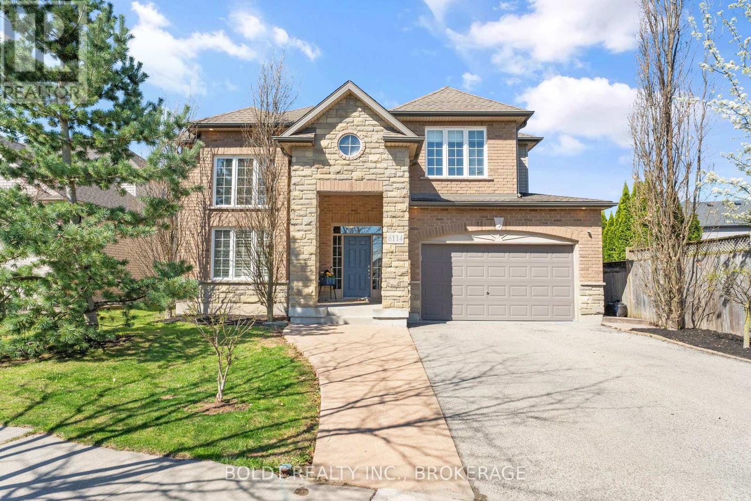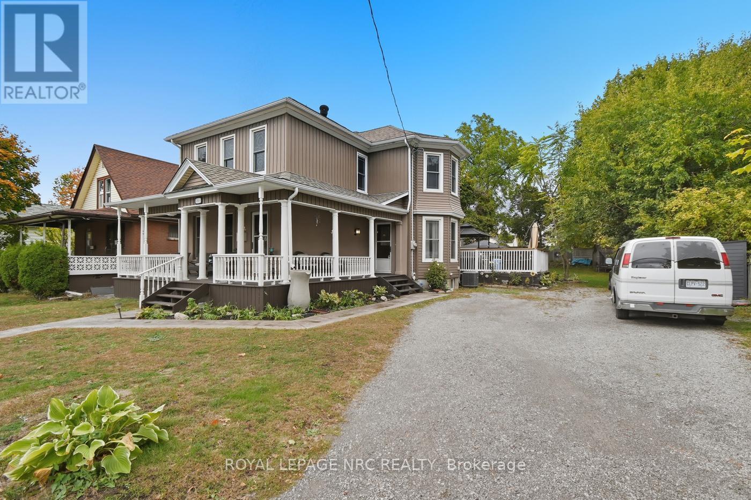- Houseful
- ON
- Niagara Falls
- Kingsbridge
- 4132 Chippawa Pkwy
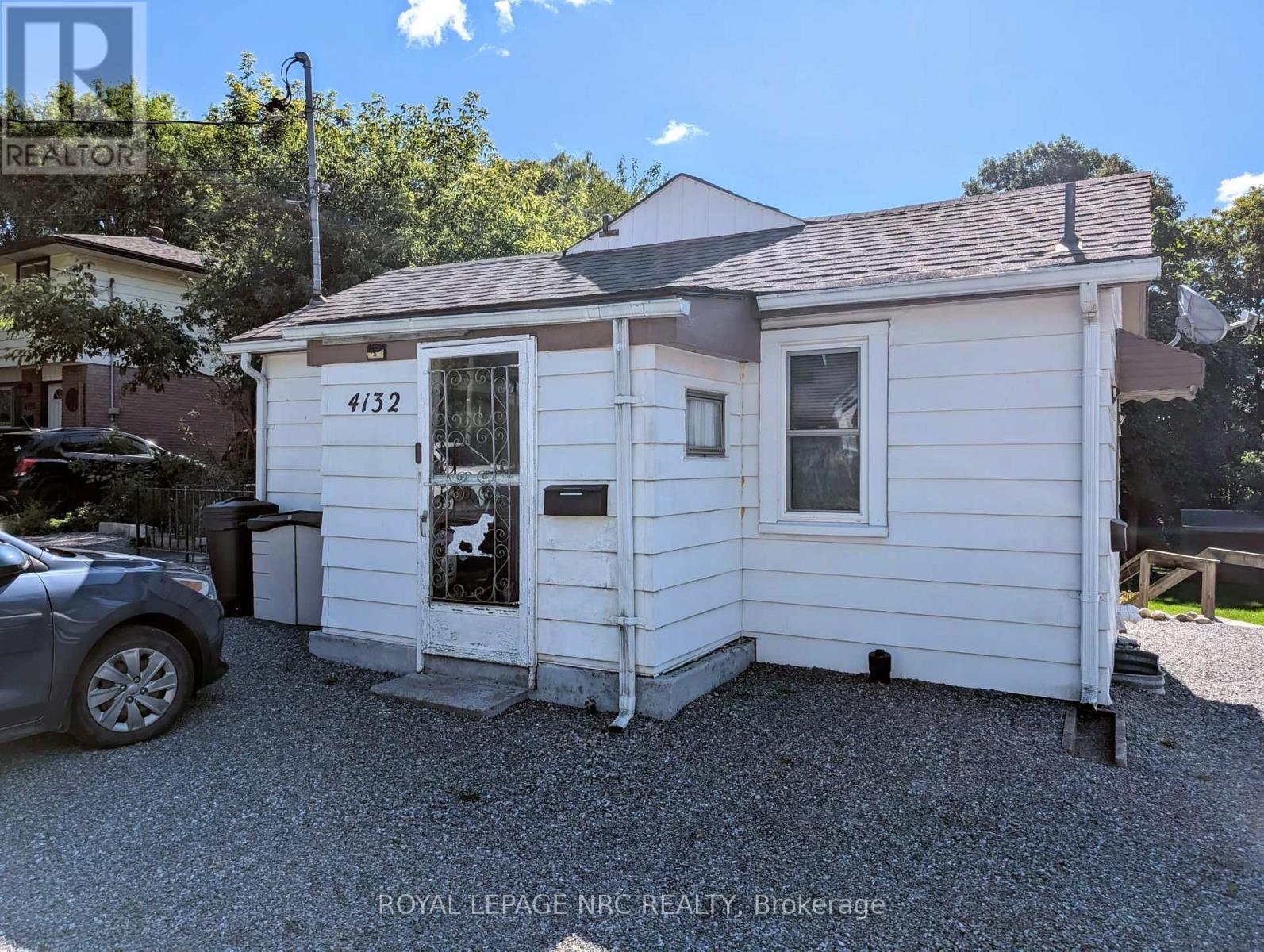
Highlights
Description
- Time on Houseful50 days
- Property typeSingle family
- StyleBungalow
- Neighbourhood
- Median school Score
- Mortgage payment
Discover this rare opportunity just steps from the Niagara River Parkway and public boat launch, only minutes to the Falls, shopping, the new hospital, and US border crossings. Semi-detached home sits on an oversized 66 ft x 132 ft lot and is currently set up as two separate rental units with long-term tenants in place. Main Floor Unit: 1 bedroom, living room, kitchen, and 3-pc bath. Lower Level Unit: 1 bedroom + office, spacious kitchen, bright living room with walkout patio doors, and 4-pc bath. Investor Perks: Separate hydro meters (tenants pay their own utilities, owner pays water)Tenants would like to stay if not (minimum 60 days notice required for closing) Endless Possibilities with R2 Zoning: Continue as an income property, convert back into a single-family home, renovate and expand or build new (with city approval) Enjoy the best of both worlds, investment income today with future development potential tomorrow, all in the peaceful and desirable community of Chippawa. Don't miss this versatile property in one of Niagara's most convenient and scenic locations! (id:63267)
Home overview
- Cooling None
- Heat type Other
- Sewer/ septic Sanitary sewer
- # total stories 1
- # parking spaces 7
- # full baths 2
- # total bathrooms 2.0
- # of above grade bedrooms 2
- Subdivision 223 - chippawa
- Lot size (acres) 0.0
- Listing # X12401254
- Property sub type Single family residence
- Status Active
- Other 2.73m X 1.64m
Level: Lower - Living room 4.33m X 3.31m
Level: Lower - Bedroom 4.33m X 2.62m
Level: Lower - Kitchen 4.91m X 3.15m
Level: Lower - Office 3.16m X 2.39m
Level: Lower - Bedroom 2.35m X 3.45m
Level: Main - Kitchen 4.05m X 3.81m
Level: Main - Living room 3.49m X 3.39m
Level: Main
- Listing source url Https://www.realtor.ca/real-estate/28857419/4132-chippawa-parkway-niagara-falls-chippawa-223-chippawa
- Listing type identifier Idx

$-1,064
/ Month

