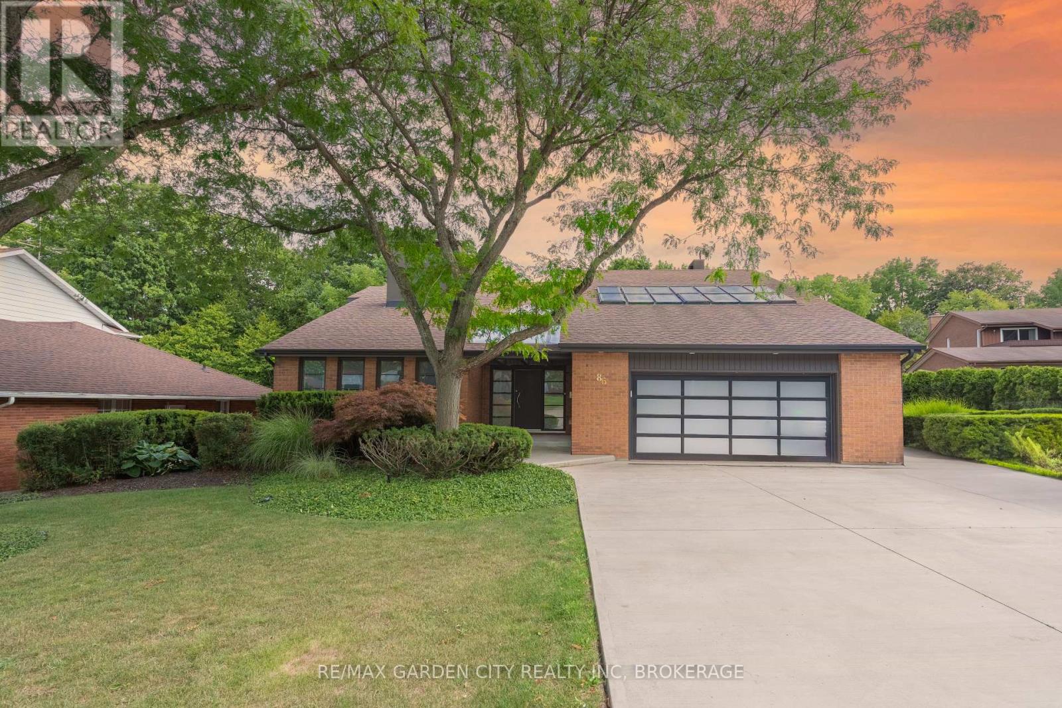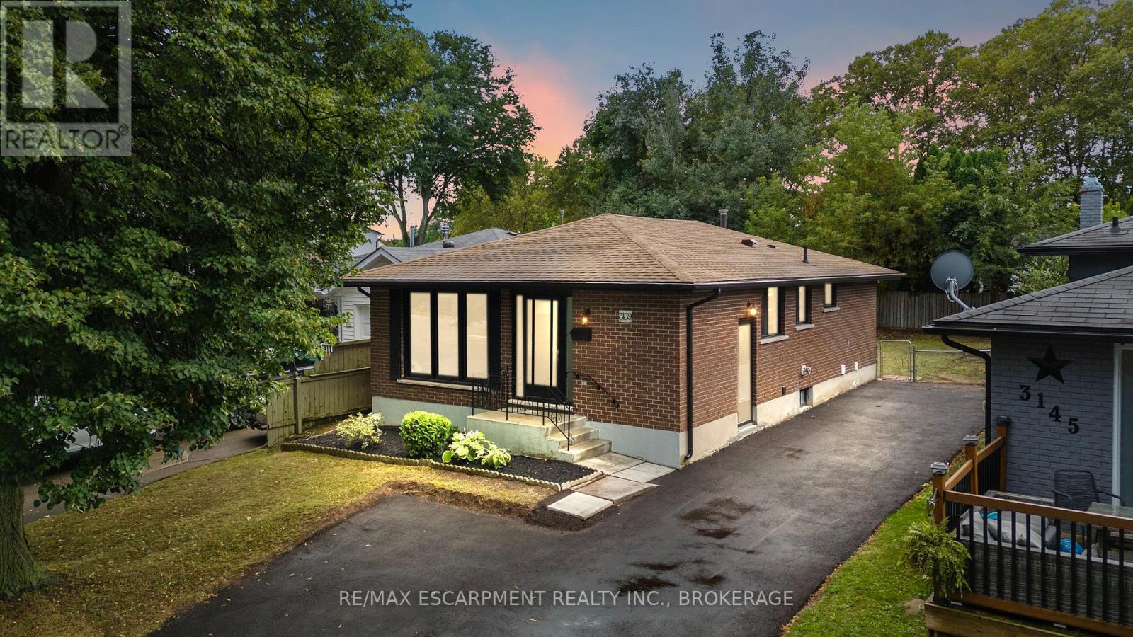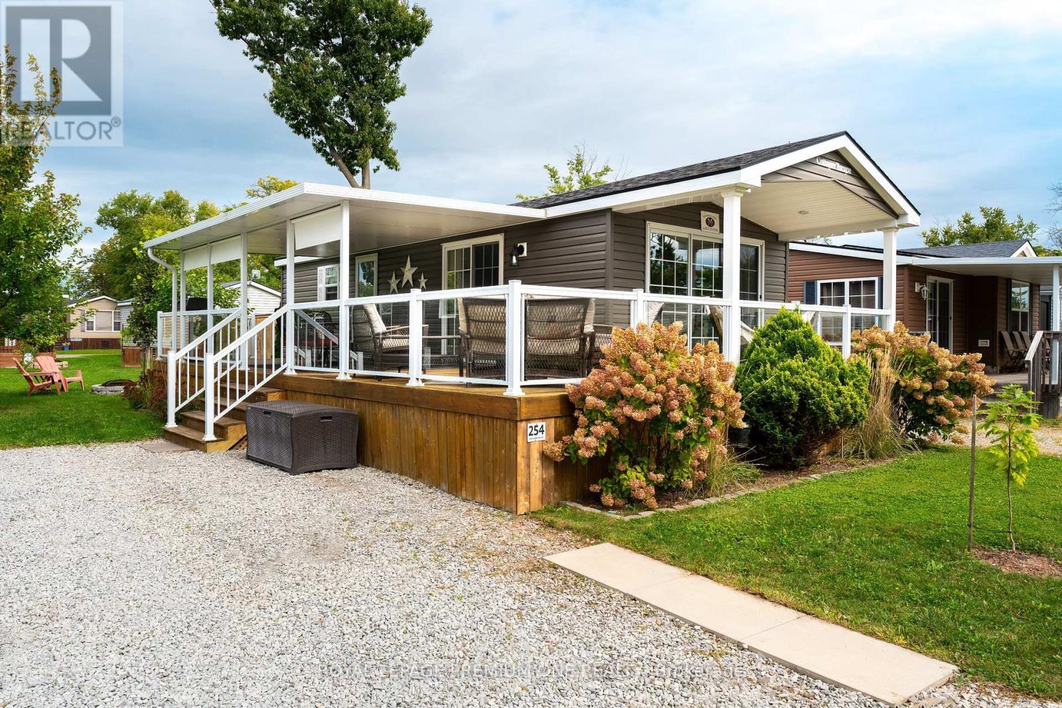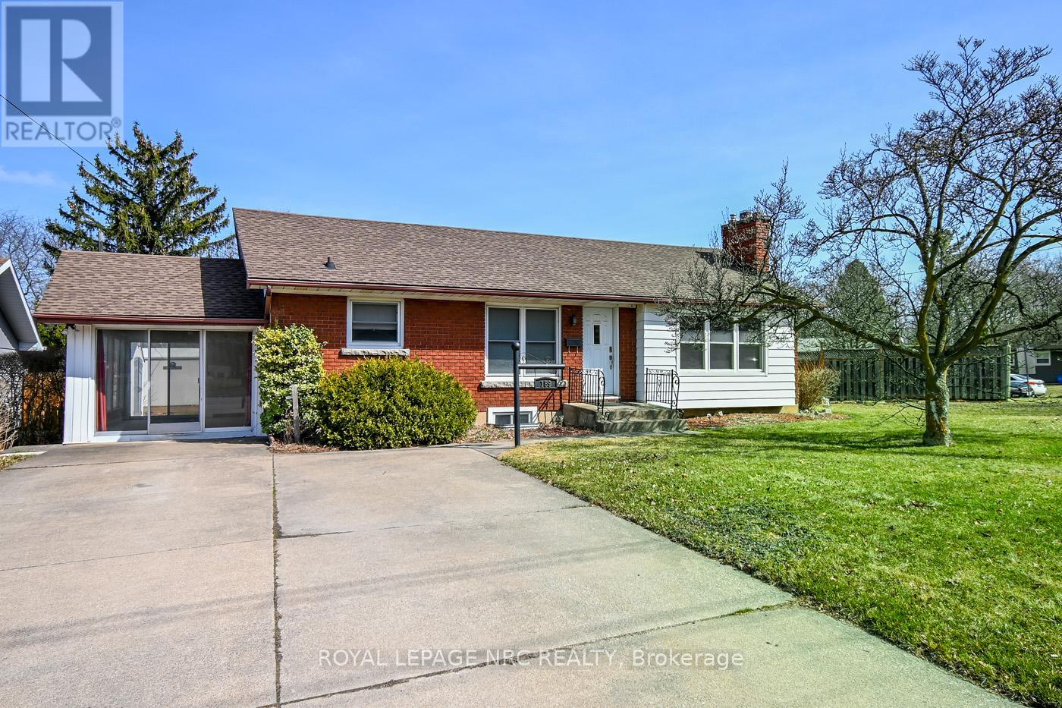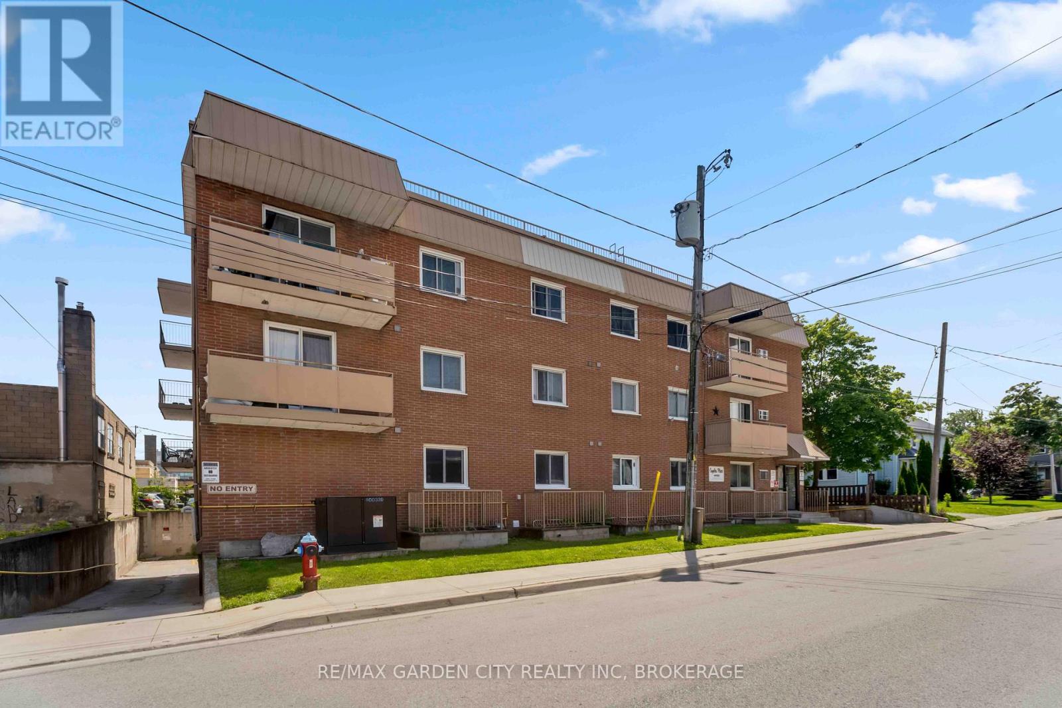- Houseful
- ON
- Niagara Falls
- Mulhern
- 4177 Brookdale Dr
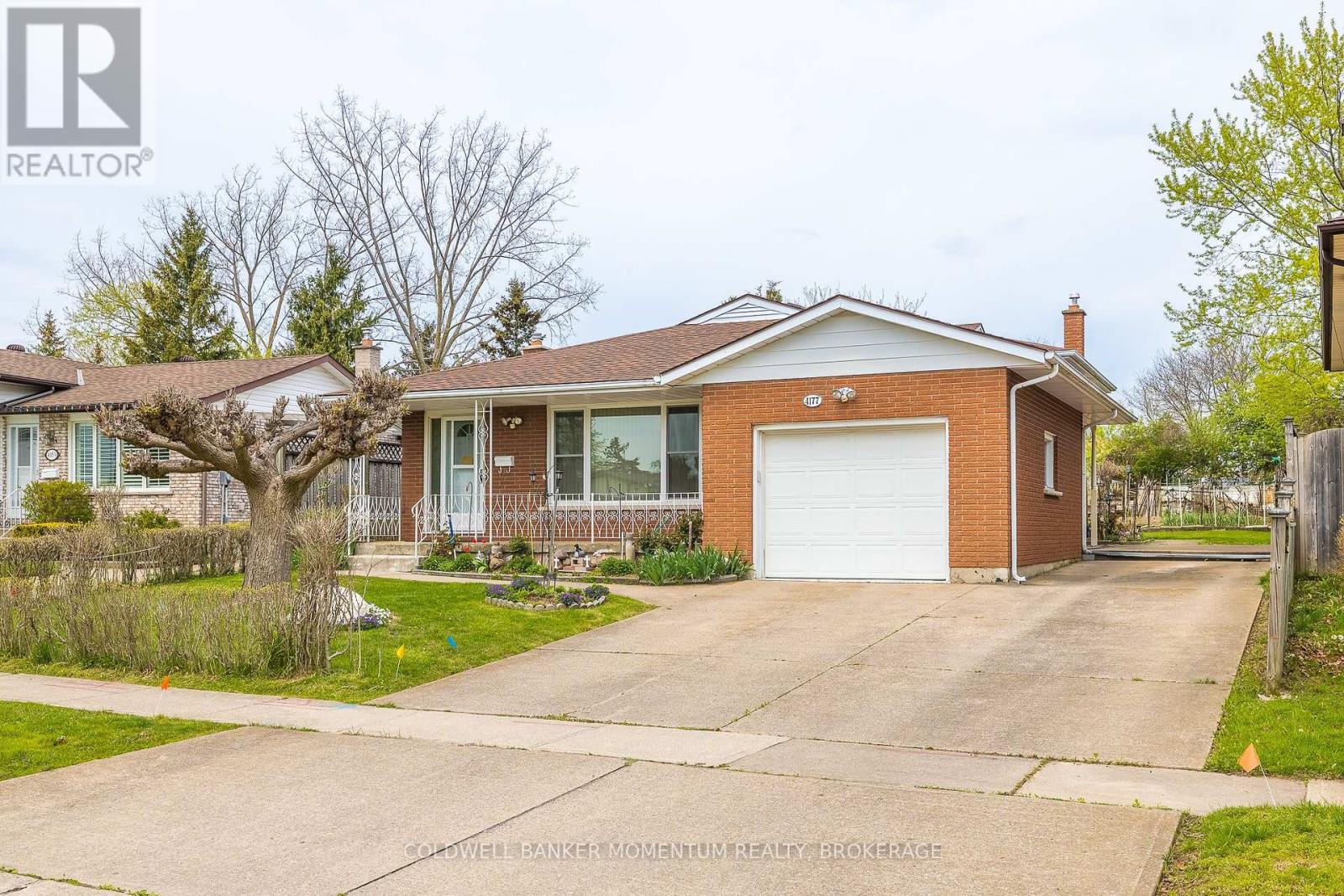
Highlights
Description
- Time on Houseful63 days
- Property typeSingle family
- Neighbourhood
- Median school Score
- Mortgage payment
Spacious, meticulously clean 3 bedroom brick/metal siding back-spit with a single attached garage and large rear yard equipped with a vegetable garden. Layout consists of 3 upper level bedrooms, 4 pc bath and extra closets/storage. Main floor features an eat-in kitchen, dining room with built-in cabinets, living room, and a sliding door to a covered concrete patio (9'8" x 13'6") with an entrance to the garage. Lower level includes a second open concept kitchen, rec room with brick gas natural fireplace and 3 pc bath. The lower level has a separate walkout to the beautiful backyard with plenty of green space, huge garden and shed. Includes an extra 560sq.ft of living space. Basement laundry, workshop storage and cold storage. Shingles replaced in 2019, hot water heater owned, 100 amp electrical. Located in a great neighbourhood! Close to schools, shopping, restaurants, access to QEW and much more! Walking distance to shopping, bus stops, etc.. This home is full of character that you don't want to miss! (id:55581)
Home overview
- Cooling Central air conditioning
- Heat source Natural gas
- Heat type Forced air
- Sewer/ septic Sanitary sewer
- # parking spaces 4
- Has garage (y/n) Yes
- # full baths 2
- # total bathrooms 2.0
- # of above grade bedrooms 3
- Has fireplace (y/n) Yes
- Community features School bus
- Subdivision 213 - ascot
- Directions 1501054
- Lot size (acres) 0.0
- Listing # X12262419
- Property sub type Single family residence
- Status Active
- Bedroom 3.78m X 2.9m
Level: 2nd - Bathroom 3.2m X 2.67m
Level: 2nd - Primary bedroom 4.29m X 3.33m
Level: 2nd - Bedroom 3.15m X 2.9m
Level: 2nd - Cold room 6.38m X 1.32m
Level: Basement - Recreational room / games room 6.1m X 5.49m
Level: Lower - Bathroom 1.98m X 2.46m
Level: Lower - Kitchen 3.2m X 2.67m
Level: Lower - Dining room 3.91m X 3.28m
Level: Main - Living room 4.55m X 4.55m
Level: Main - Kitchen 3.84m X 3.1m
Level: Main
- Listing source url Https://www.realtor.ca/real-estate/28557875/4177-brookdale-drive-niagara-falls-ascot-213-ascot
- Listing type identifier Idx

$-1,786
/ Month



