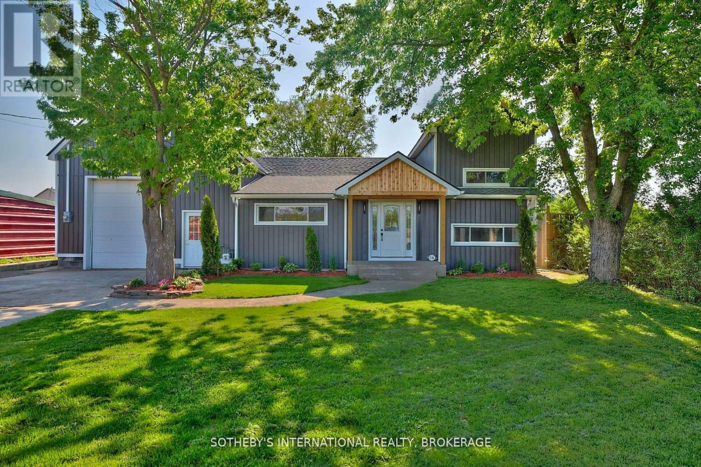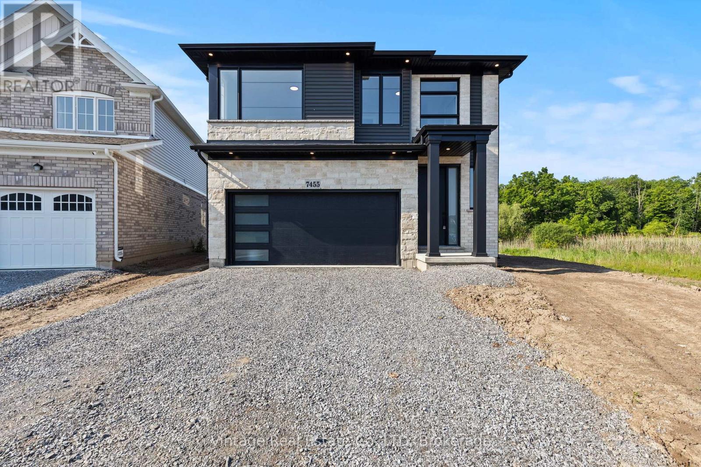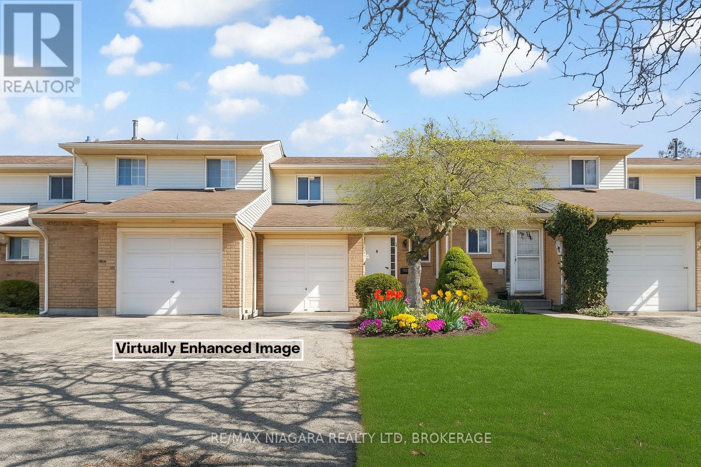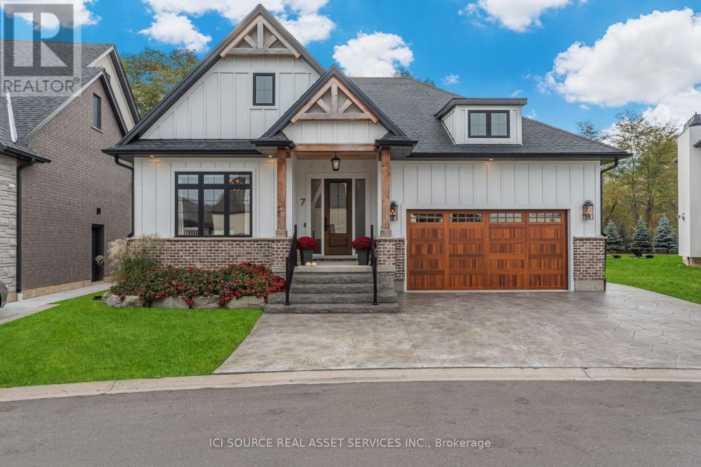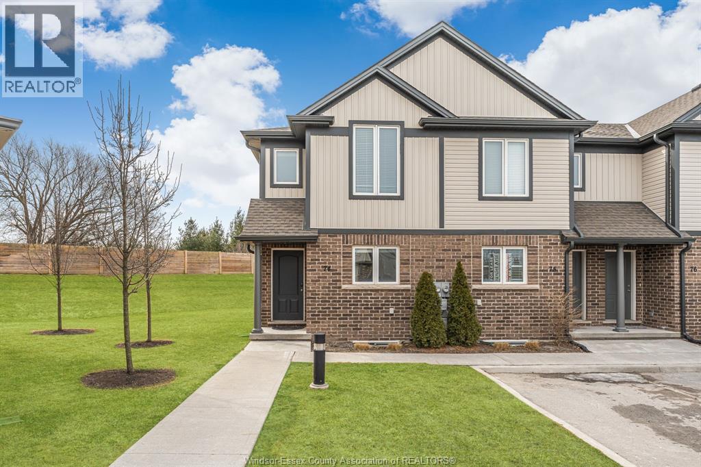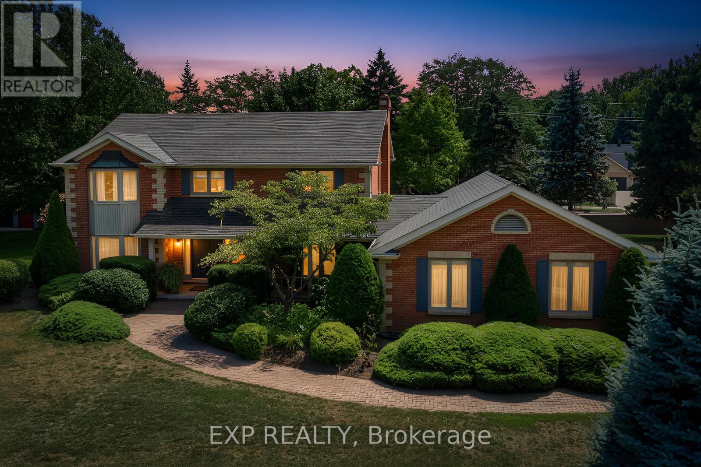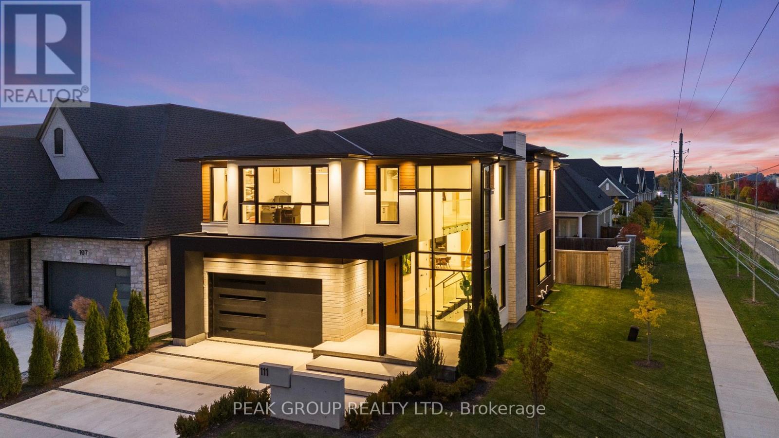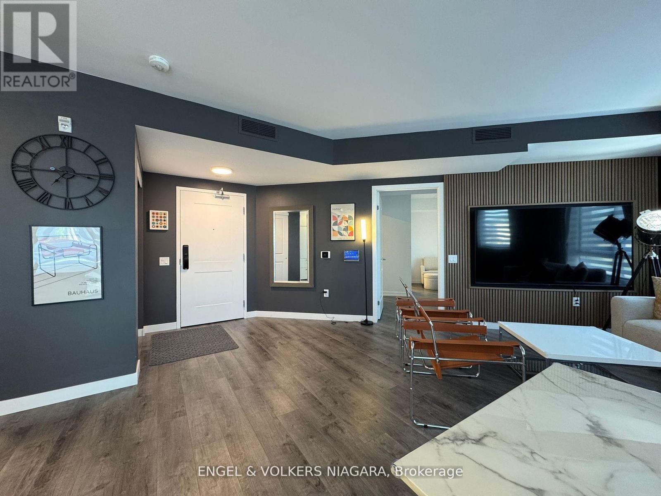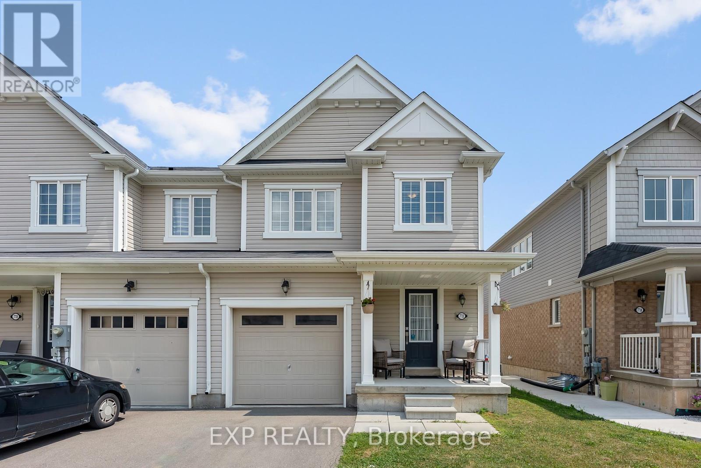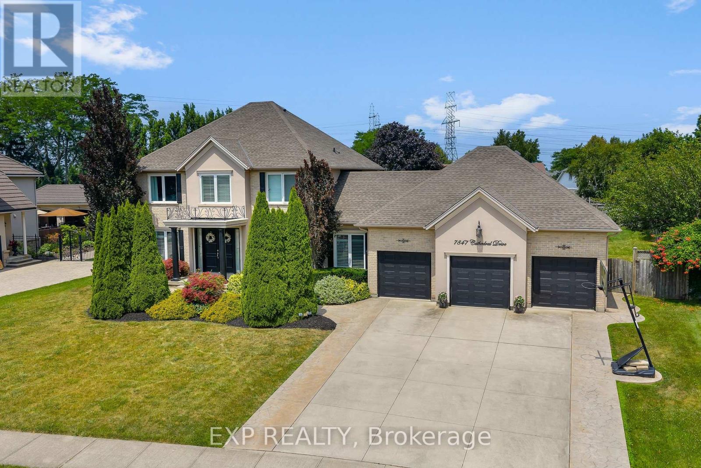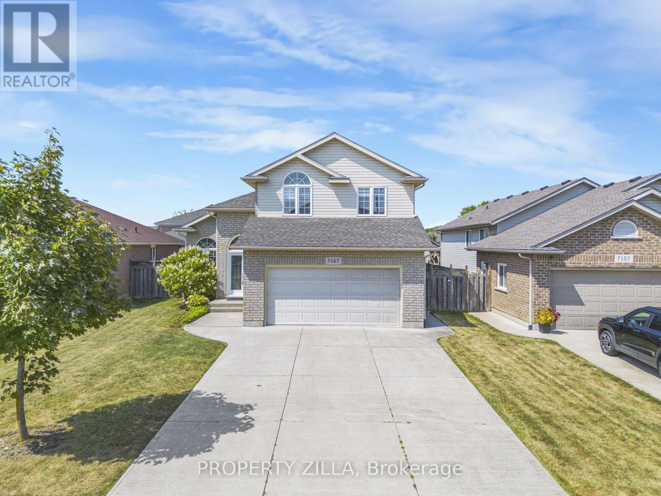- Houseful
- ON
- Niagara Falls
- Petit
- 4208 Dorchester Rd
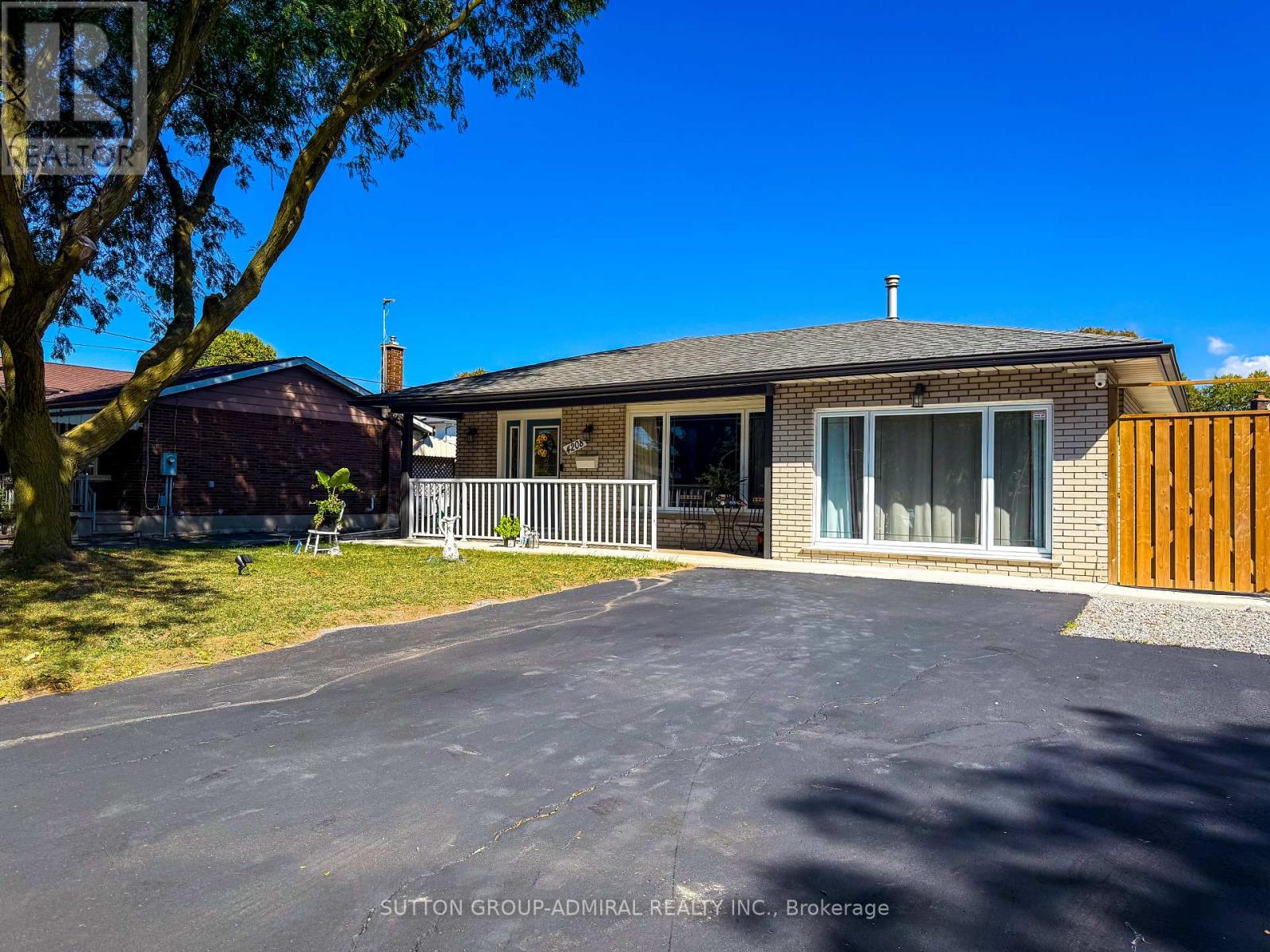
Highlights
Description
- Time on Houseful15 days
- Property typeSingle family
- Neighbourhood
- Median school Score
- Mortgage payment
Set on a generous lot with excellent potential, this home offers flexibility for those looking to enjoy a move-in ready family home, generate rental income, or plan for a future dream build. This beautifully maintained back-split provides approximately 1,400 square feet of above-grade living space plus a newly finished basement that not only adds valuable extra living and sleeping area but also presents a strong opportunity for an income-producing rental suite. The main level features a bright and inviting living room complete with a cozy gas fireplace, alongside a modernized kitchen and dining area that have been tastefully updated. Upstairs, you will find three comfortable bedrooms with original hardwood flooring and a full bathroom. The finished basement provides a spacious recreation room perfect for entertaining, a home office, additional bedroom, or a family retreat, enhancing both functionality and comfort. Recent improvements include a resurfaced asphalt driveway, fresh paint throughout the interior, exterior paint and repairs around the home, a new wooden fence, and concrete surrounding the property with a designated BBQ area for both the main floor and basement side.The lot has also been upgraded with no oversized trees, offering a clean, low-maintenance outdoor space. Located in the desirable North Dorchester neighborhood, this home is close to catholic and public schools, shopping, hospital, public transit, downtown Niagara, outlet mall, and major highways including quick access to the QEW and the U.S. border. Combining traditional character with modern upgrades, this property presents a unique opportunity for families, professionals, or investors in the heart of Niagara Falls. (id:63267)
Home overview
- Cooling Central air conditioning
- Heat source Natural gas
- Heat type Forced air
- Sewer/ septic Sanitary sewer
- # parking spaces 5
- # full baths 2
- # total bathrooms 2.0
- # of above grade bedrooms 5
- Community features Community centre, school bus
- Subdivision 212 - morrison
- Lot size (acres) 0.0
- Listing # X12468815
- Property sub type Single family residence
- Status Active
- Primary bedroom 3.96m X 2.44m
Level: 2nd - 2nd bedroom 3.66m X 3.05m
Level: 2nd - 3rd bedroom 3.05m X 3.05m
Level: 2nd - 4th bedroom Measurements not available
Level: Basement - Kitchen Measurements not available
Level: Basement - Dining room 2.84m X 2.57m
Level: Main - Living room 4.27m X 3.96m
Level: Main - Kitchen 4.57m X 2.87m
Level: Main - Office 3.35m X 1.93m
Level: Main
- Listing source url Https://www.realtor.ca/real-estate/29003542/4208-dorchester-road-niagara-falls-morrison-212-morrison
- Listing type identifier Idx

$-1,864
/ Month

