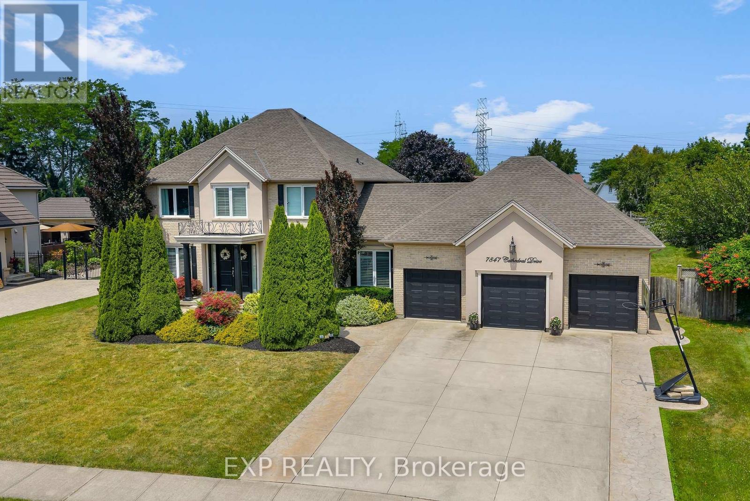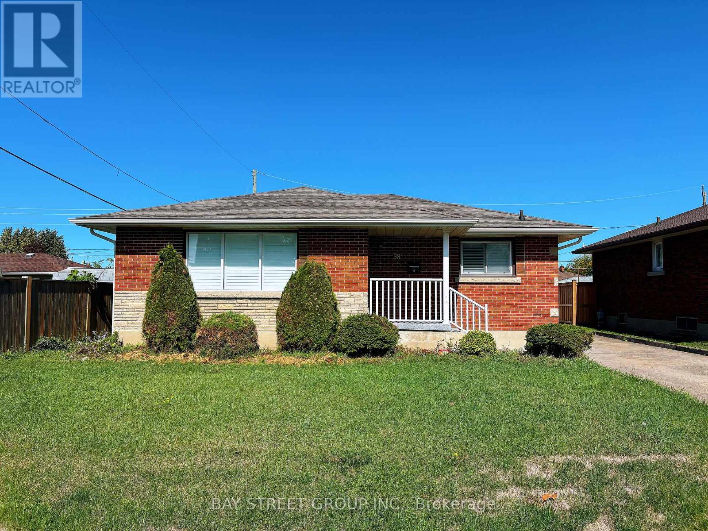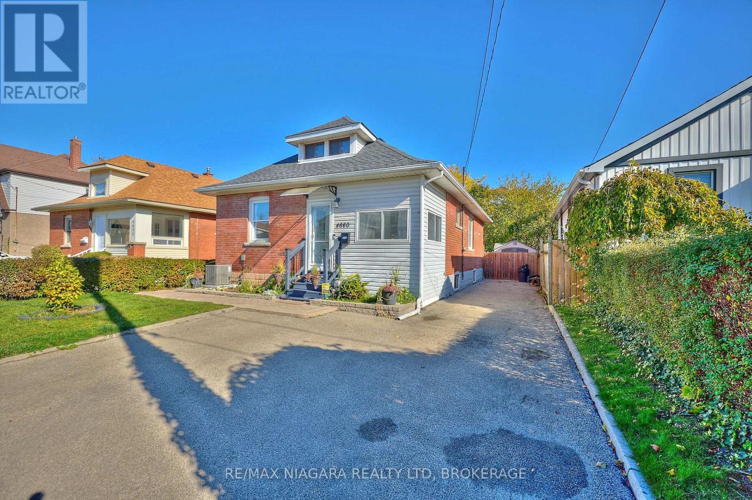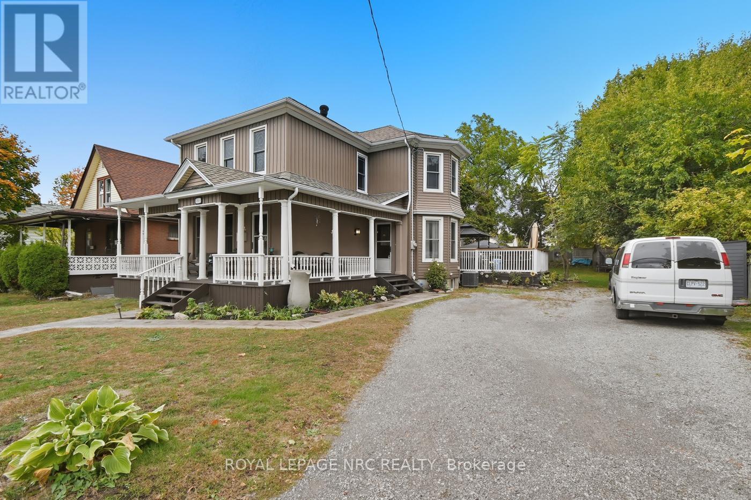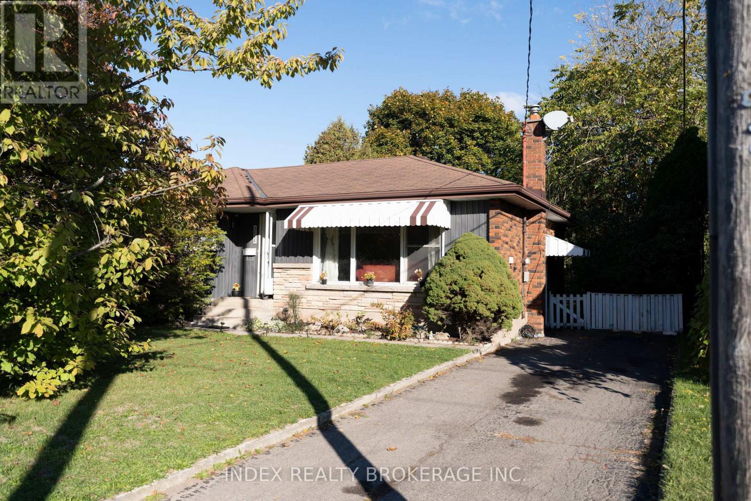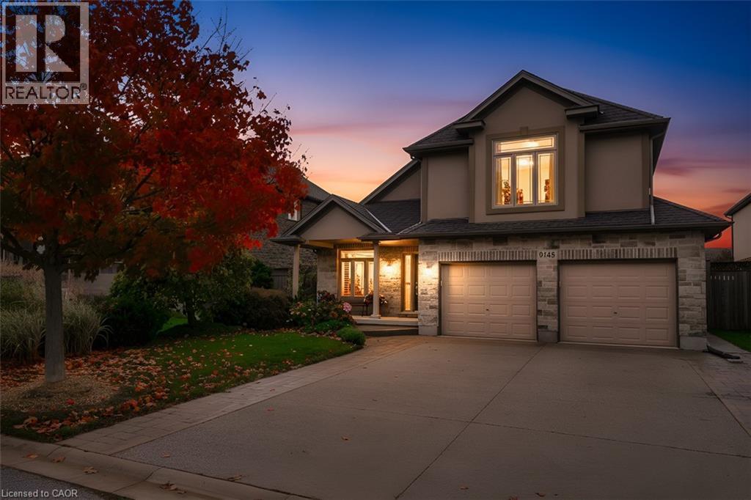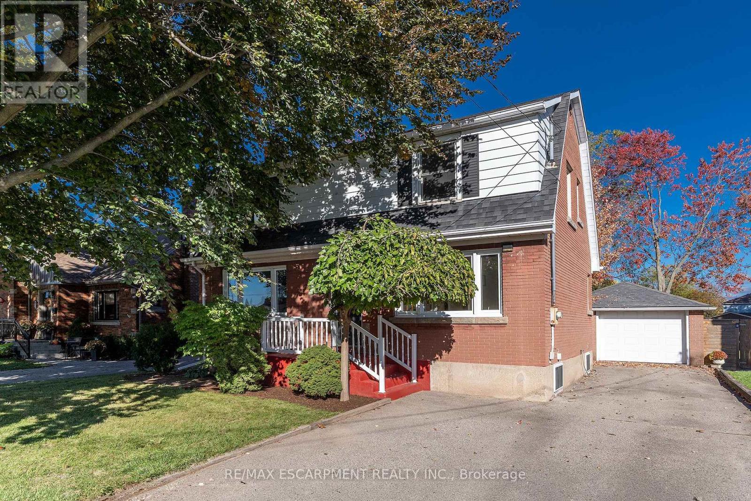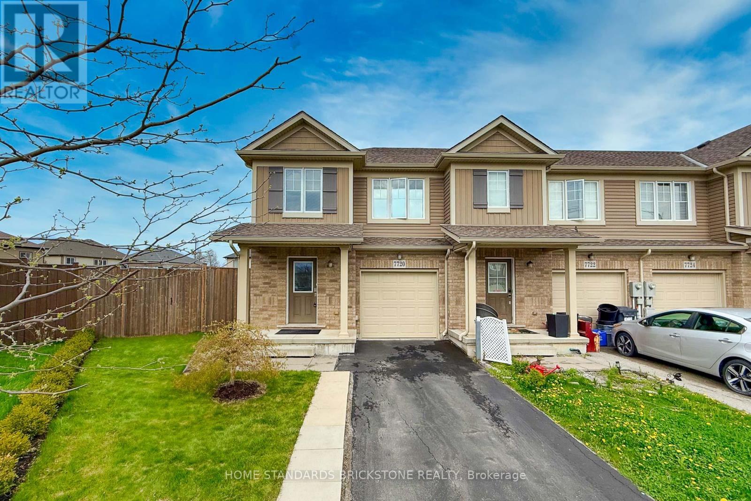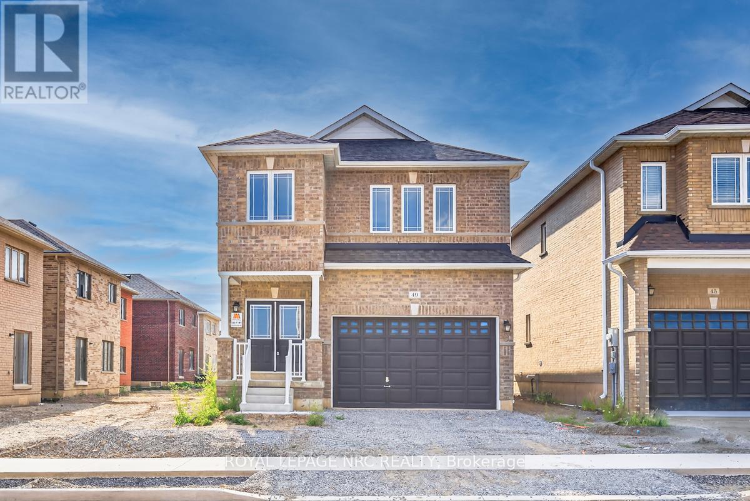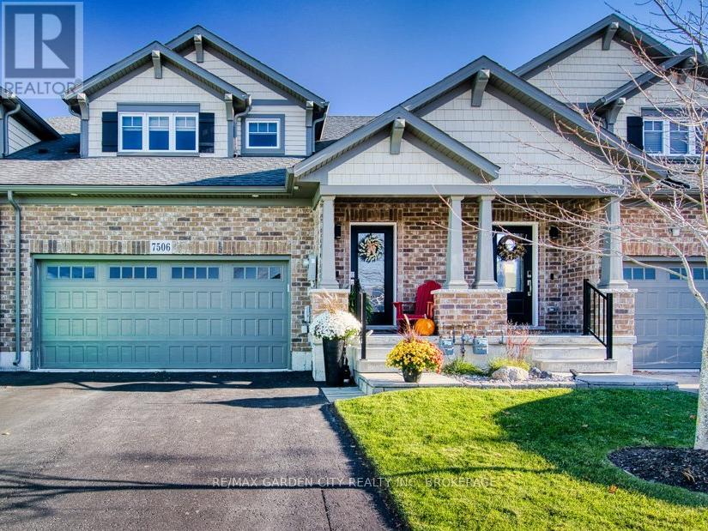- Houseful
- ON
- Niagara Falls
- Queensway
- 4228 York Dr
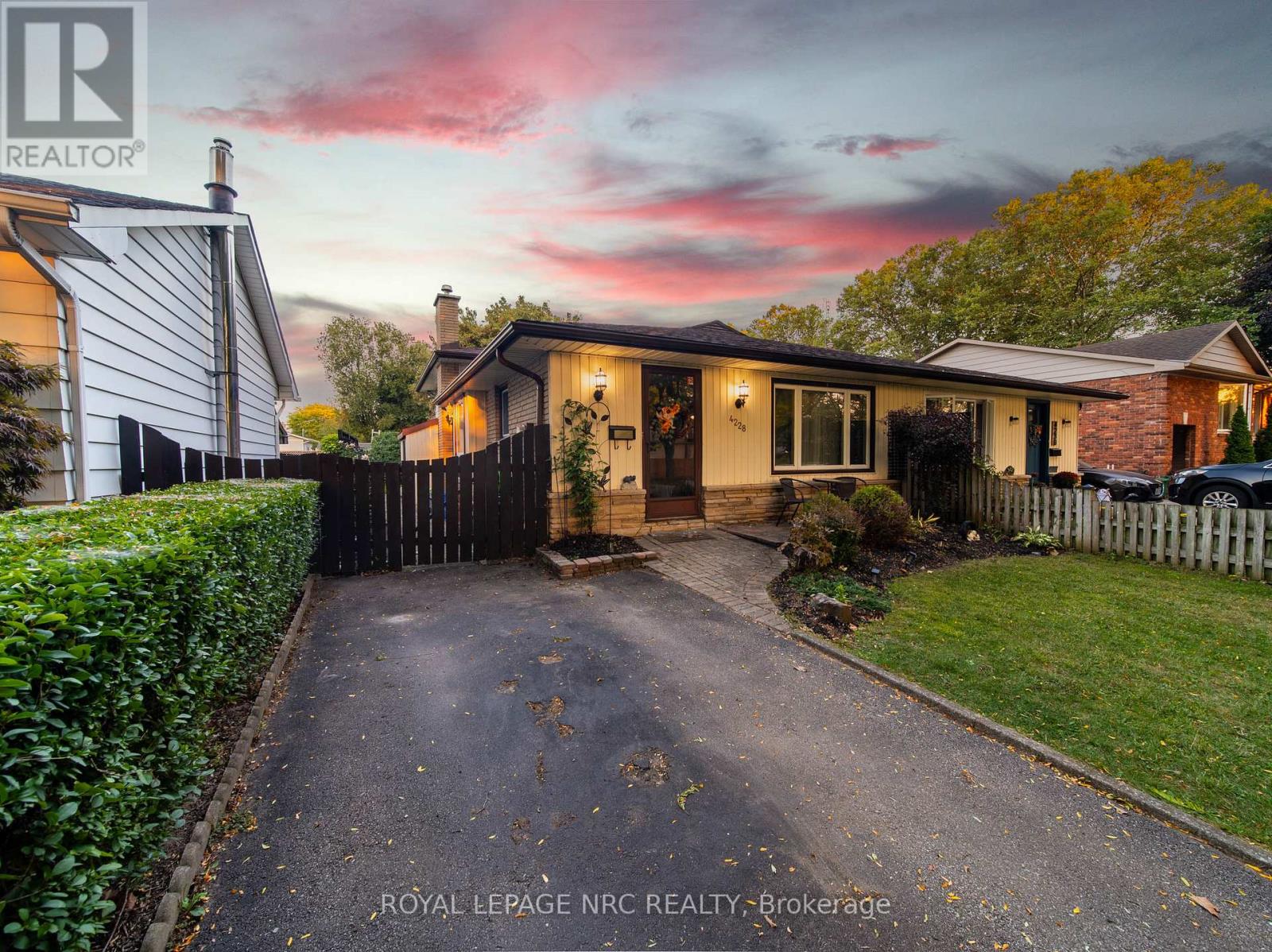
Highlights
Description
- Time on Housefulnew 21 hours
- Property typeSingle family
- Neighbourhood
- Median school Score
- Mortgage payment
Beautifully maintained 4-Level backsplit semi that's move-In ready! This charming and well-kept home is ideal for first-time buyers or a young family. Thoughtfully designed, this home features 2 bedrooms (primary with walk in closet), plus a den on the lower level, providing flexible space for an office, playroom, or guest area. The main floor offers a welcoming layout with a spacious living and dining room, bright kitchen, and hardwood flooring throughout the principal rooms and bedrooms. A total of 1.5 baths add convenience for family living. The large recreation room is a standout feature, complete with a projector and screen that are included, making it perfect for movie nights or entertaining. it's tastefully decorated and very well maintained, offering comfort and style throughout. Enjoy a fully fenced yard, providing both privacy and space for children or pets. Prime Location: Close to public transportation, the QEW, schools, churches, and shopping for everything you need is within easy reach. Updates include: Roof and A/C 2004, kitchen, windows. (id:63267)
Home overview
- Cooling Central air conditioning
- Heat source Natural gas
- Heat type Forced air
- Sewer/ septic Sanitary sewer
- # parking spaces 2
- # full baths 1
- # half baths 1
- # total bathrooms 2.0
- # of above grade bedrooms 2
- Subdivision 212 - morrison
- Directions 1990273
- Lot size (acres) 0.0
- Listing # X12490640
- Property sub type Single family residence
- Status Active
- Primary bedroom 3.55m X 3.42m
Level: 2nd - Bathroom Measurements not available
Level: 2nd - Bedroom 3.09m X 2.69m
Level: 2nd - Office 2.43m X 2.03m
Level: Basement - Den 3.45m X 3.17m
Level: Basement - Recreational room / games room 6.12m X 3.73m
Level: Lower - Bathroom Measurements not available
Level: Lower - Living room 7.01m X 3.45m
Level: Main - Kitchen 4.57m X 2.54m
Level: Main
- Listing source url Https://www.realtor.ca/real-estate/29047753/4228-york-drive-niagara-falls-morrison-212-morrison
- Listing type identifier Idx

$-1,277
/ Month

