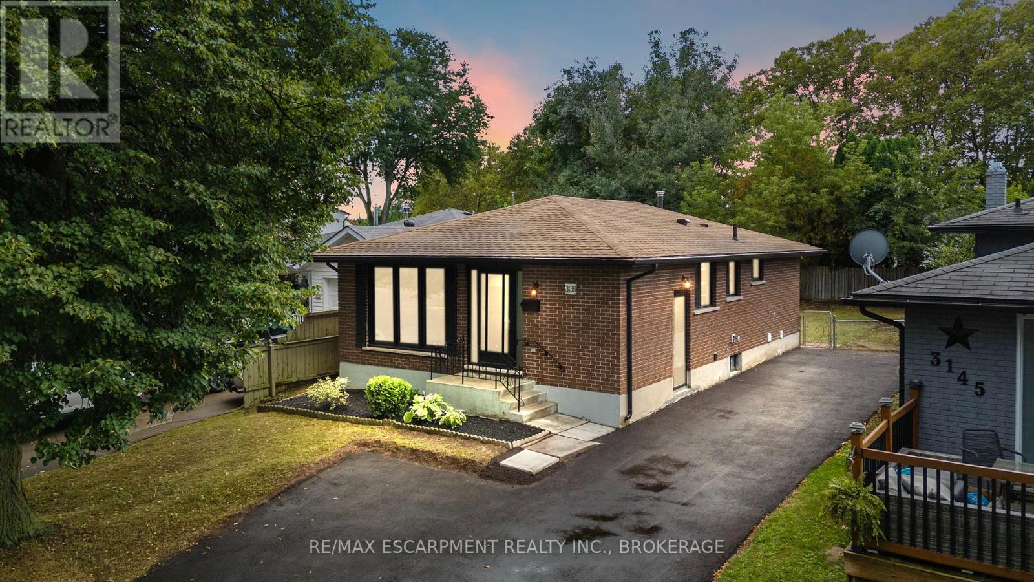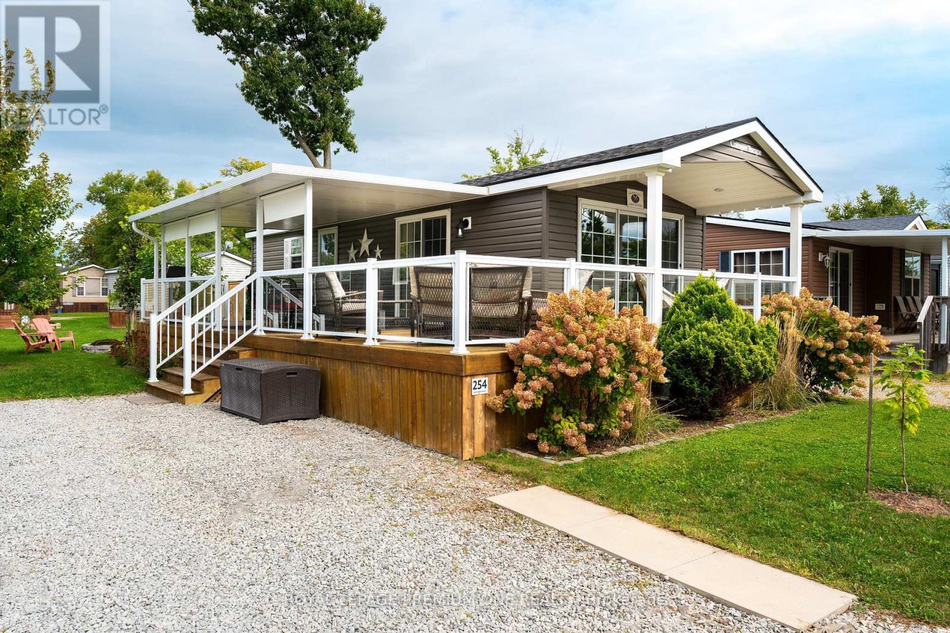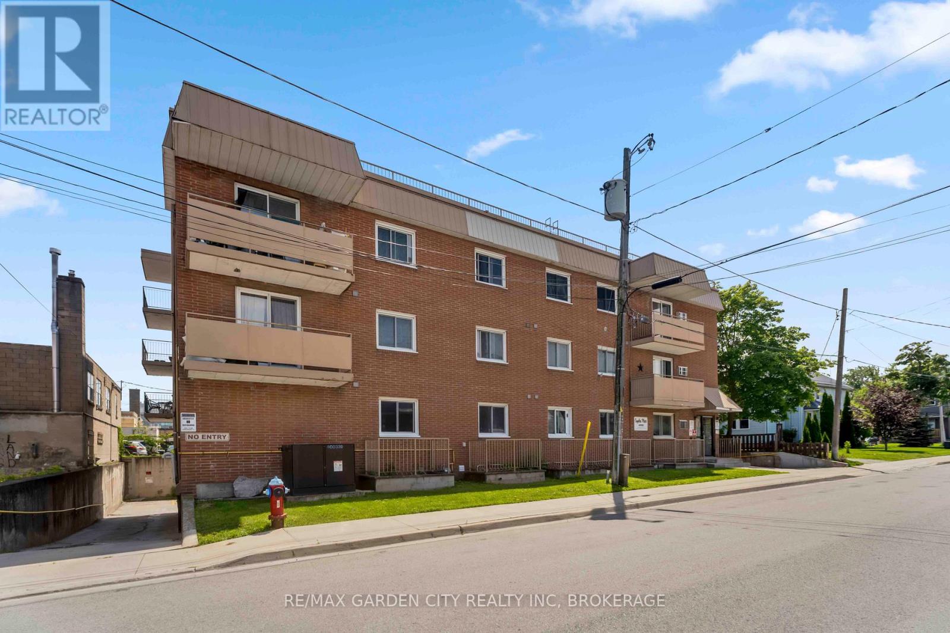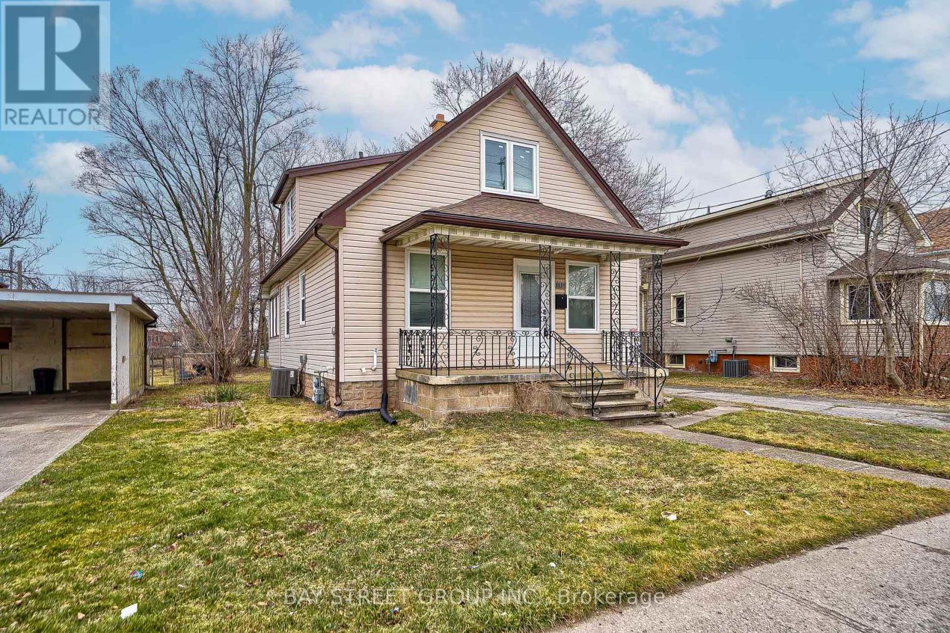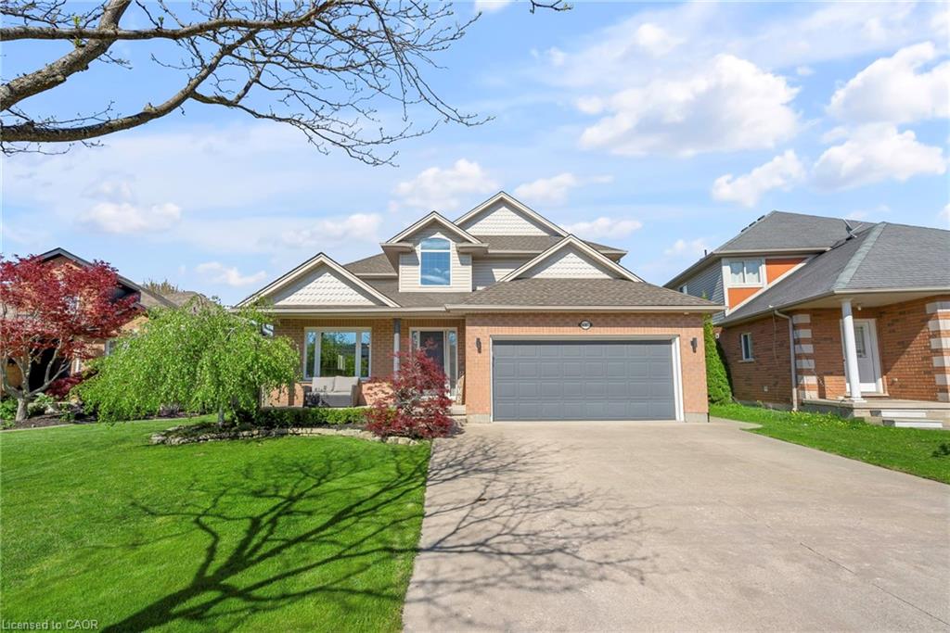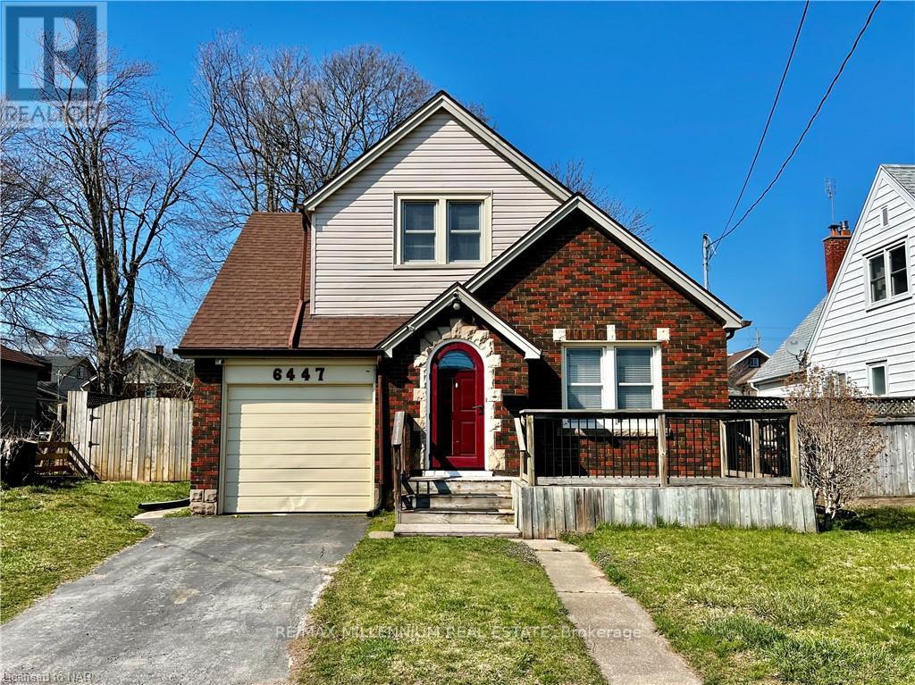- Houseful
- ON
- Niagara Falls
- Greenview
- 4233 May Ave
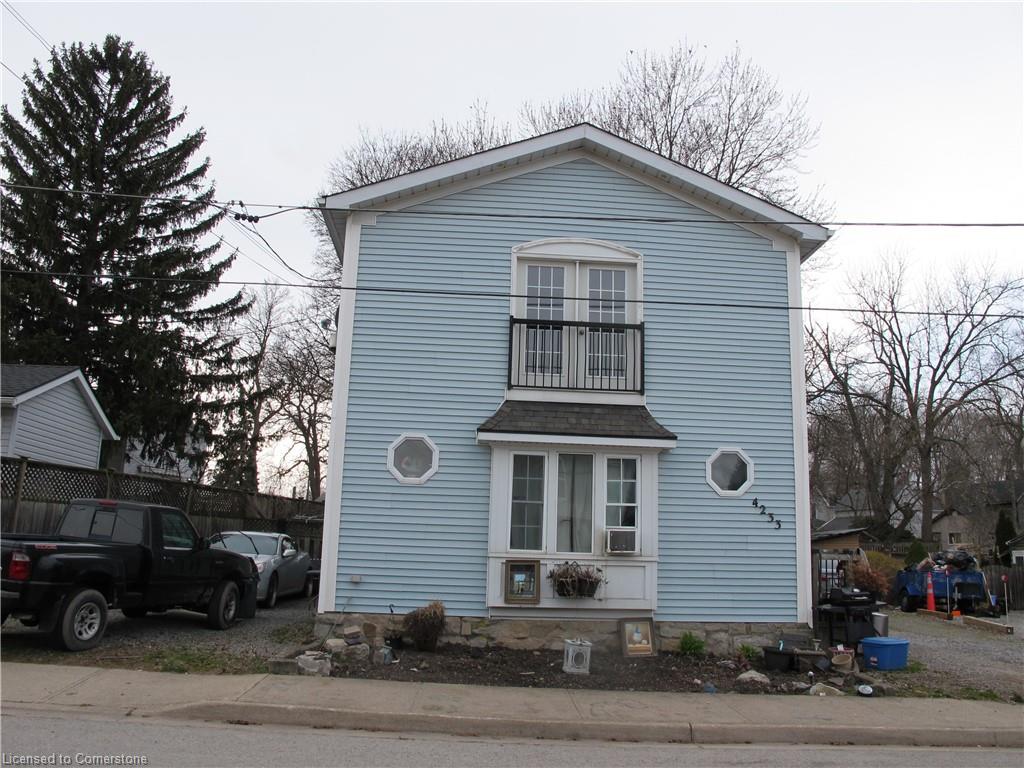
Highlights
This home is
23%
Time on Houseful
120 Days
Home features
Garage
School rated
5.8/10
Niagara Falls
0%
Description
- Home value ($/Sqft)$471/Sqft
- Time on Houseful120 days
- Property typeResidential
- StyleTwo story
- Neighbourhood
- Median school Score
- Year built1910
- Garage spaces2
- Mortgage payment
Great opportunity. Fantastic 2-storey Duplex Close to future Go station.Convenient to bus terminal,restaurants, shopping, whirlpool bridge and more. Main floor unit features 2-bedroom, 2- bath. Upper second floor unit features 1-bedroom with balcony full bath and kitch. Gas fireplace in family room.Basement with bath kitch and bedroom. All units have in-suit laundry.Detached double car garage. Also two driveways for ample parking. 3-hydro meters. Come and enjoy all the amenities that Niagara Falls has to provide.
Domenic Pellicciotta
of Royal LePage State Realty,
MLS®#40717190 updated 1 day ago.
Houseful checked MLS® for data 1 day ago.
Home overview
Amenities / Utilities
- Cooling None
- Heat type Fireplace-gas, forced air, natural gas
- Pets allowed (y/n) No
- Sewer/ septic Septic tank
Exterior
- Construction materials Vinyl siding
- Foundation Stone
- Roof Asphalt shing
- # garage spaces 2
- # parking spaces 8
- Has garage (y/n) Yes
- Parking desc Detached garage
Interior
- # full baths 4
- # total bathrooms 4.0
- # of above grade bedrooms 2
- # of rooms 11
- Appliances Water heater owned, dryer, hot water tank owned, washer
- Has fireplace (y/n) Yes
- Laundry information In basement, in-suite
Location
- County Niagara
- Area Niagara falls
- Water source Municipal-metered
- Zoning description R2
Lot/ Land Details
- Lot desc Urban, irregular lot, ample parking, city lot
- Lot dimensions 58.51 x 120.95
Overview
- Approx lot size (range) 0 - 0.5
- Basement information Full, finished
- Building size 1700
- Mls® # 40717190
- Property sub type Single family residence
- Status Active
- Tax year 2025
Rooms Information
metric
- Kitchen Second
Level: 2nd - Bathroom Second
Level: 2nd - Primary bedroom Second
Level: 2nd - Family room Second
Level: 2nd - Bathroom Basement
Level: Basement - Kitchen Basement
Level: Basement - Kitchen Main
Level: Main - Living room Main
Level: Main - Bathroom Main
Level: Main - Bathroom Main
Level: Main - Bedroom Main
Level: Main
SOA_HOUSEKEEPING_ATTRS
- Listing type identifier Idx

Lock your rate with RBC pre-approval
Mortgage rate is for illustrative purposes only. Please check RBC.com/mortgages for the current mortgage rates
$-2,133
/ Month25 Years fixed, 20% down payment, % interest
$
$
$
%
$
%

Schedule a viewing
No obligation or purchase necessary, cancel at any time
Nearby Homes
Real estate & homes for sale nearby




