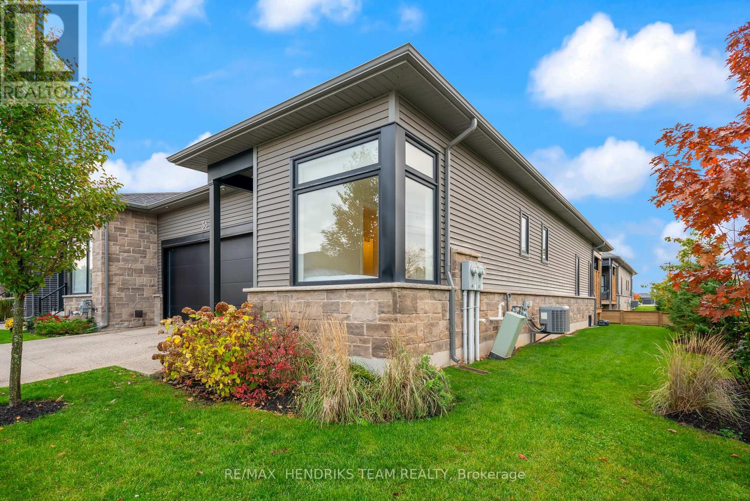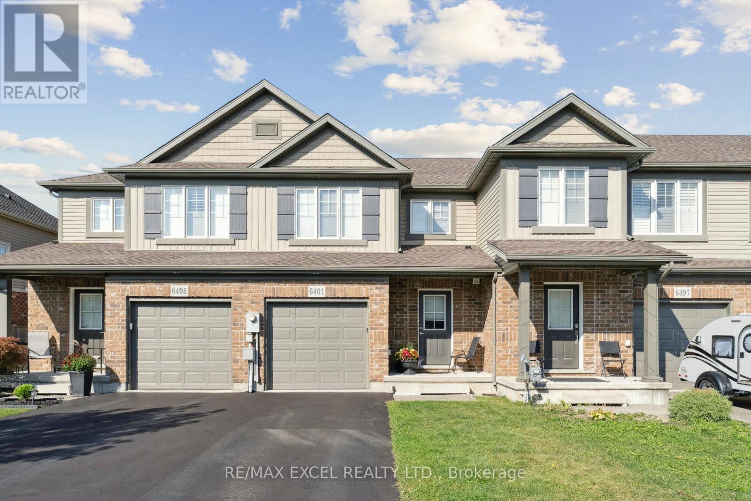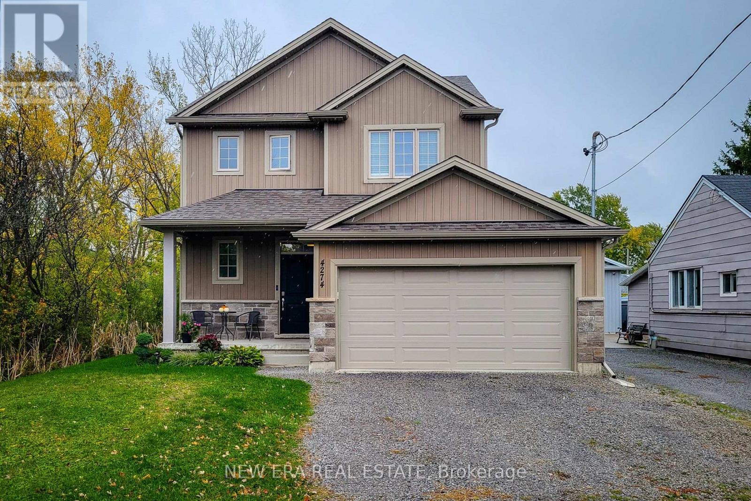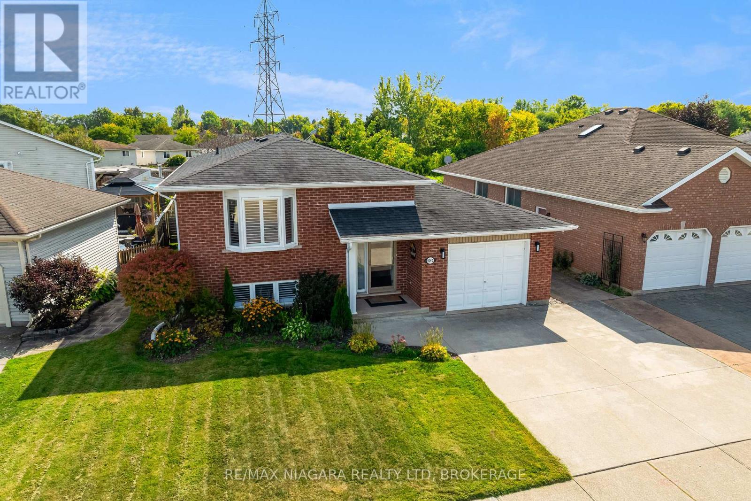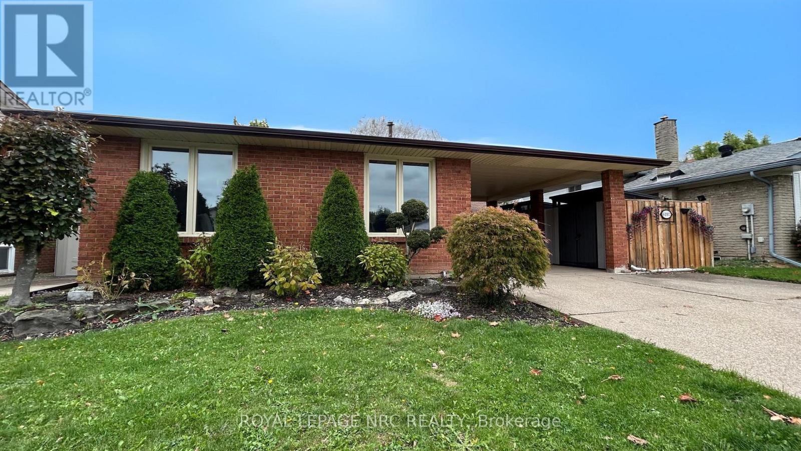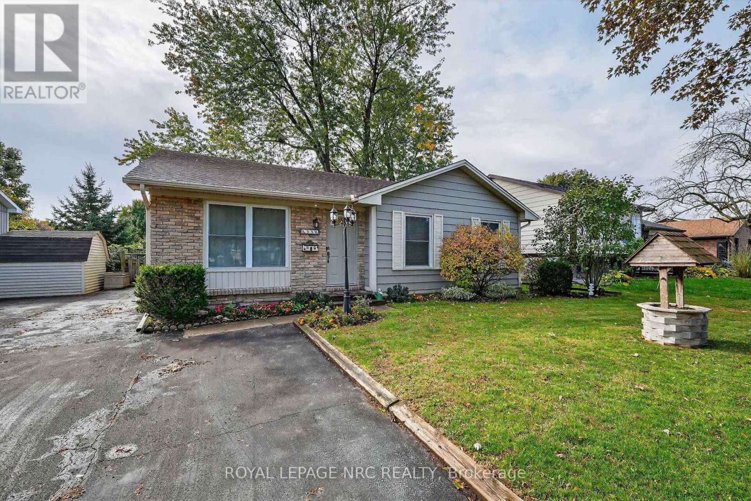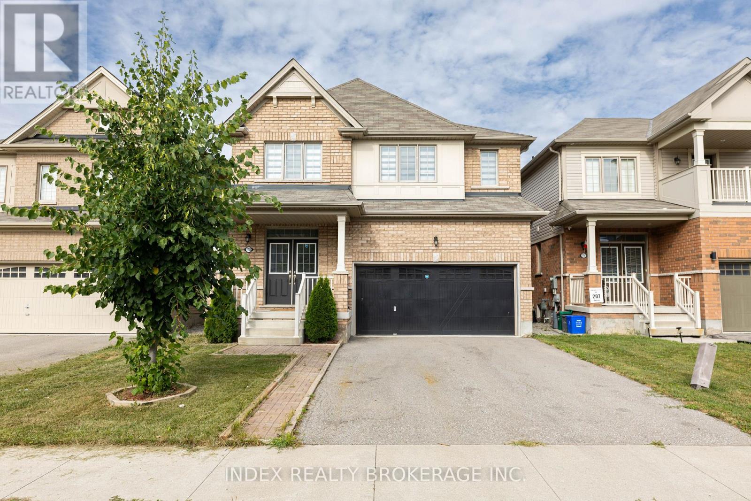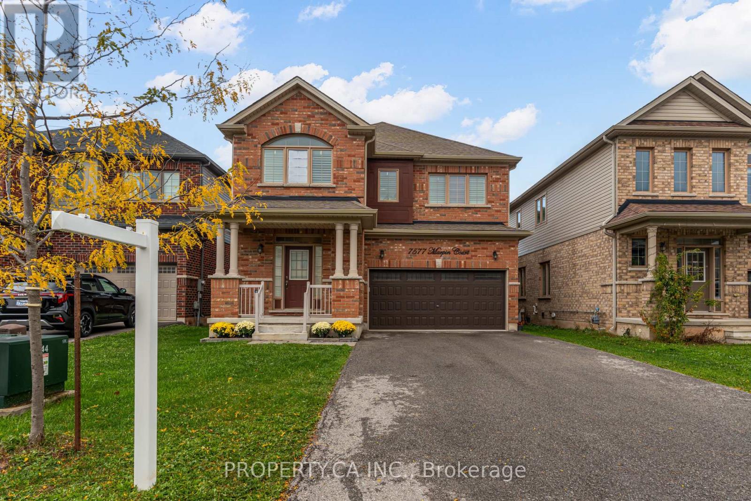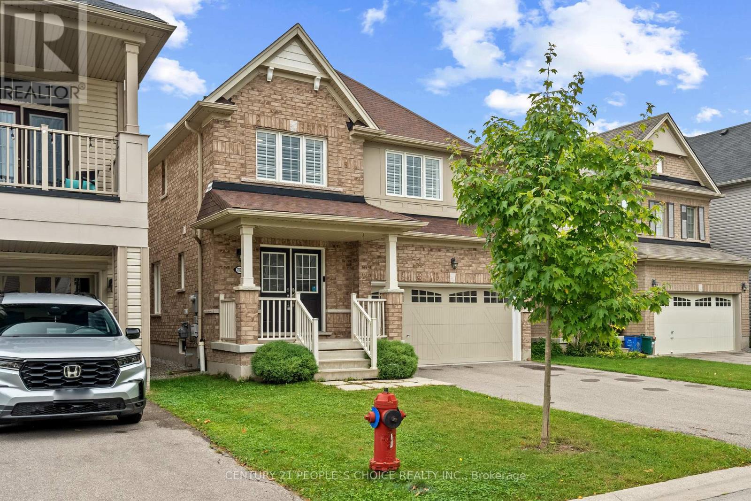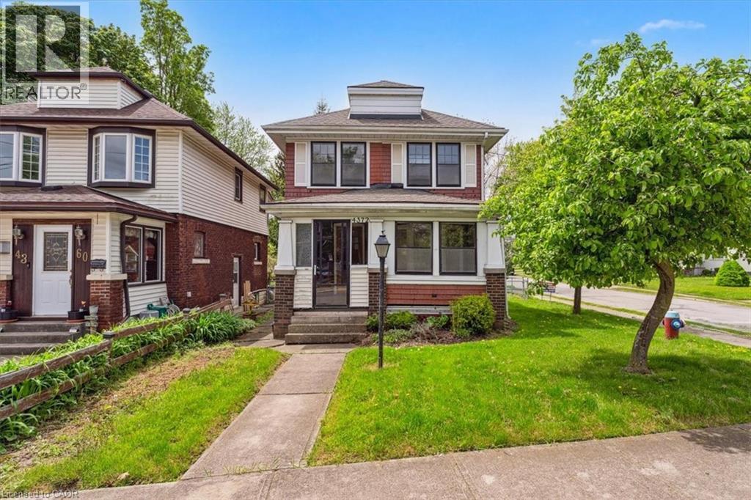- Houseful
- ON
- Niagara Falls
- L2E
- 4274 Sixth Ave
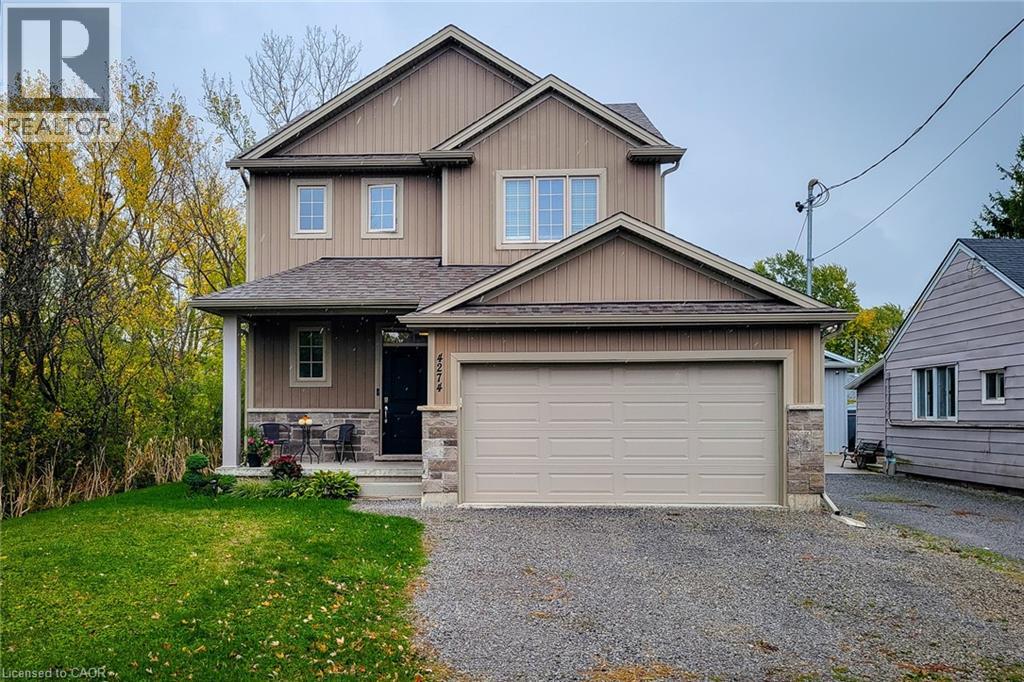
Highlights
Description
- Home value ($/Sqft)$445/Sqft
- Time on Housefulnew 13 hours
- Property typeSingle family
- Style2 level
- Median school Score
- Year built2019
- Mortgage payment
Welcome to this beautifully designed 1,742 sq. ft. detached home, ideally located on a quiet, family-friendly cul-de-sac. Situated on a good-sized corner lot with no side neighbours on the one side, this custom-built 2019 home offers both privacy and charm in a great location. The open-concept main floor features a spacious living area that flows seamlessly into a separate dining space—perfect for family gatherings and entertaining. The eat-in kitchen is a standout, showcasing stainless steel appliances, ample cupboard and counter space, and a large island with breakfast bar. Step outside through the sliding doors to a covered back deck, where you can enjoy outdoor dining or simply relax while overlooking the large backyard complete with a cozy firepit. Upstairs, you’ll find three generous bedrooms, including a primary suite with a walk-in closet and 3-piece ensuite featuring a walk-in shower. The additional 4-piece main bathroom and convenient bedroom-level laundry add comfort and practicality. The full basement provides endless potential for future living space or storage. Additional highlights include a 2-car garage and double driveway offering plenty of parking. Located close to schools, parks, and all major amenities, this home is just a short drive to Clifton Hill, The Falls, and easy highway access—making it an ideal blend of comfort, convenience, and modern living. Move-in ready and perfectly situated—this is the home you’ve been waiting for! (id:63267)
Home overview
- Cooling Central air conditioning
- Heat source Natural gas
- Heat type Forced air
- Sewer/ septic Municipal sewage system
- # total stories 2
- # parking spaces 4
- Has garage (y/n) Yes
- # full baths 2
- # half baths 1
- # total bathrooms 3.0
- # of above grade bedrooms 2
- Has fireplace (y/n) Yes
- Community features Industrial park, quiet area, community centre, school bus
- Subdivision 210 - downtown
- Lot size (acres) 0.0
- Building size 1742
- Listing # 40782136
- Property sub type Single family residence
- Status Active
- Full bathroom Measurements not available
Level: 2nd - Bedroom 3.607m X 3.454m
Level: 2nd - Primary bedroom 5.131m X 3.962m
Level: 2nd - Bathroom (# of pieces - 4) Measurements not available
Level: 2nd - Eat in kitchen 4.267m X 3.683m
Level: Main - Dining room 3.683m X 3.454m
Level: Main - Bathroom (# of pieces - 2) Measurements not available
Level: Main - Living room 5.613m X 3.734m
Level: Main
- Listing source url Https://www.realtor.ca/real-estate/29030774/4274-sixth-avenue-niagara-falls
- Listing type identifier Idx

$-2,066
/ Month

