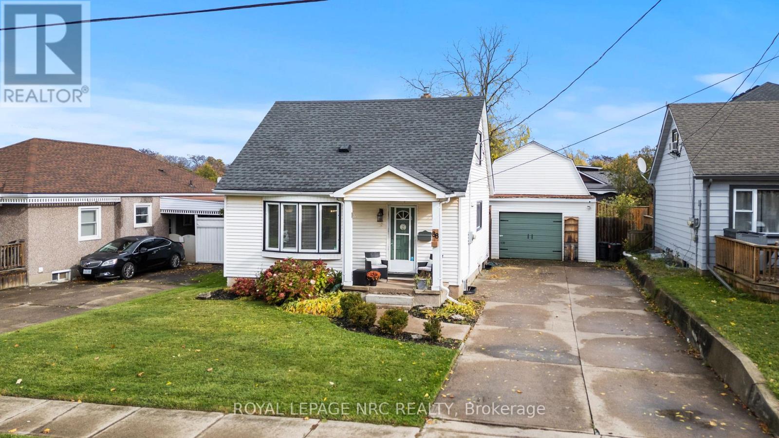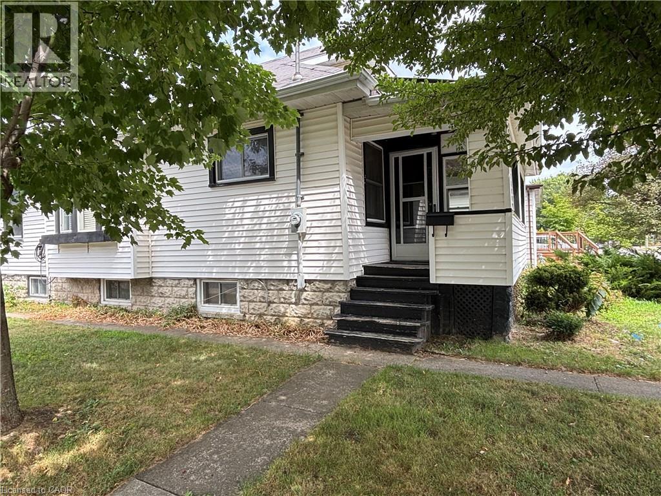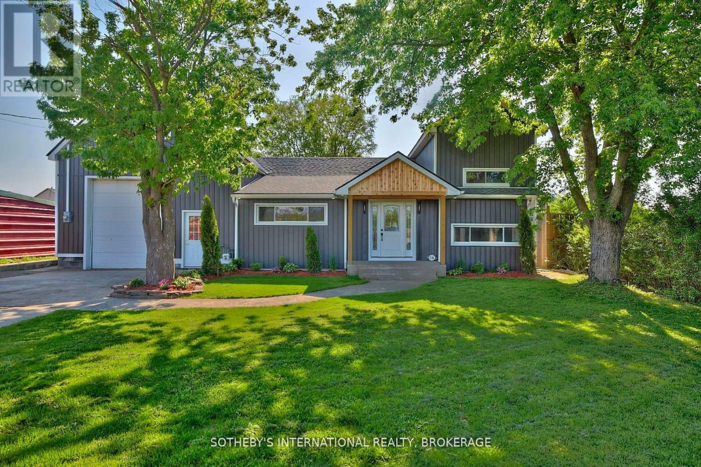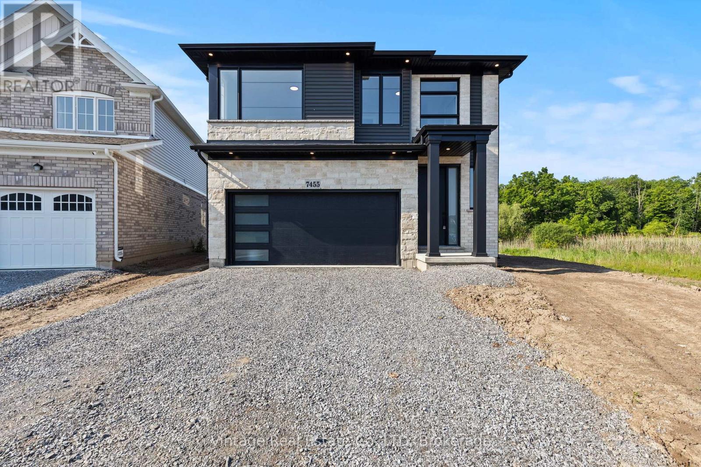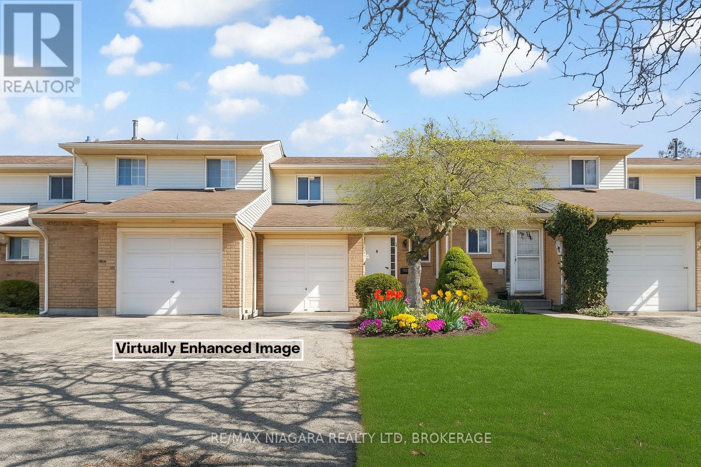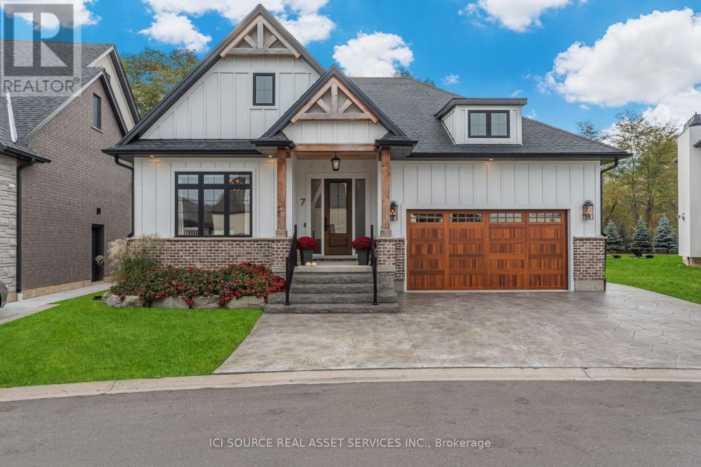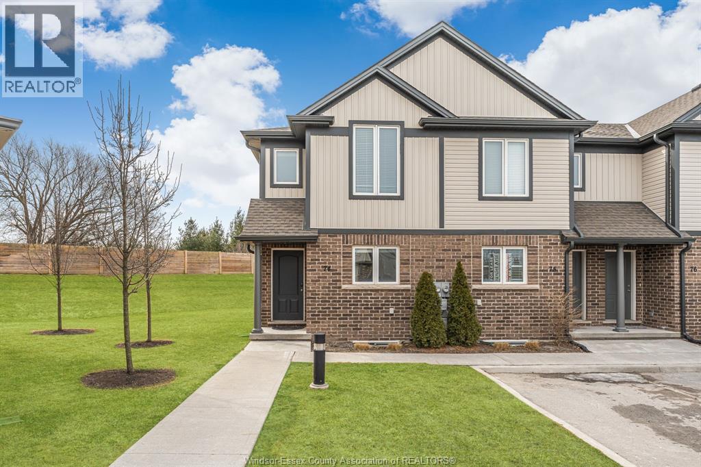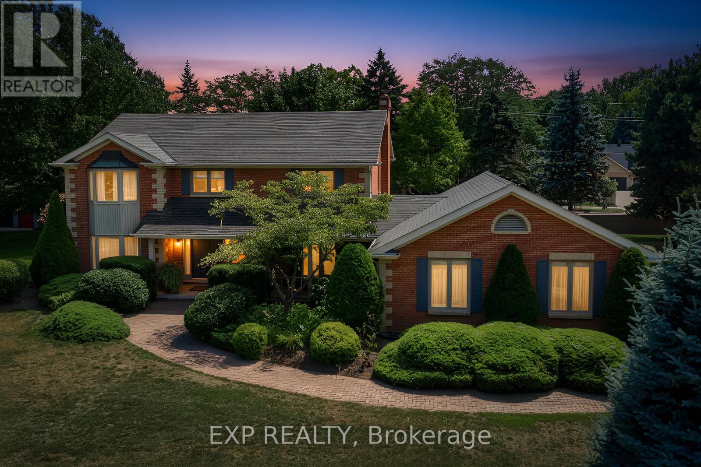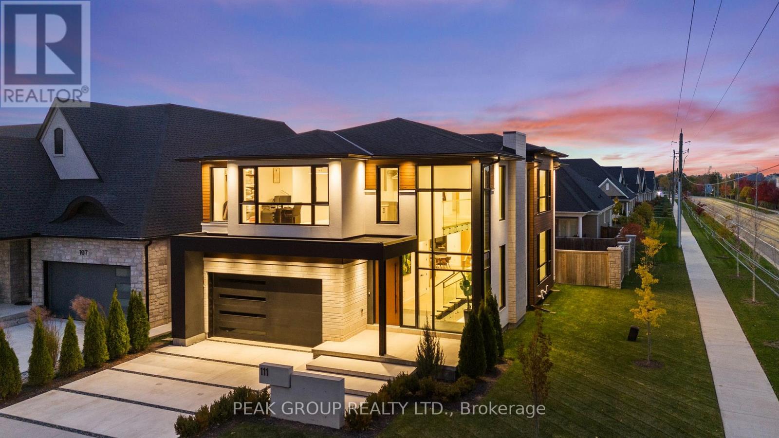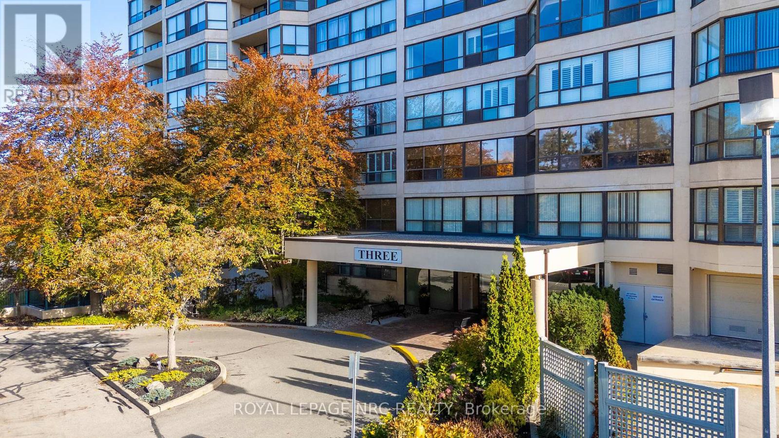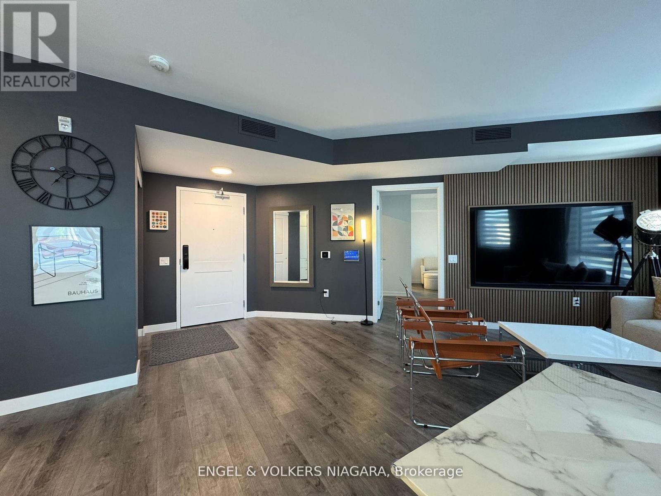- Houseful
- ON
- Niagara Falls
- Mulhern
- 15 4300 Kalar Rd
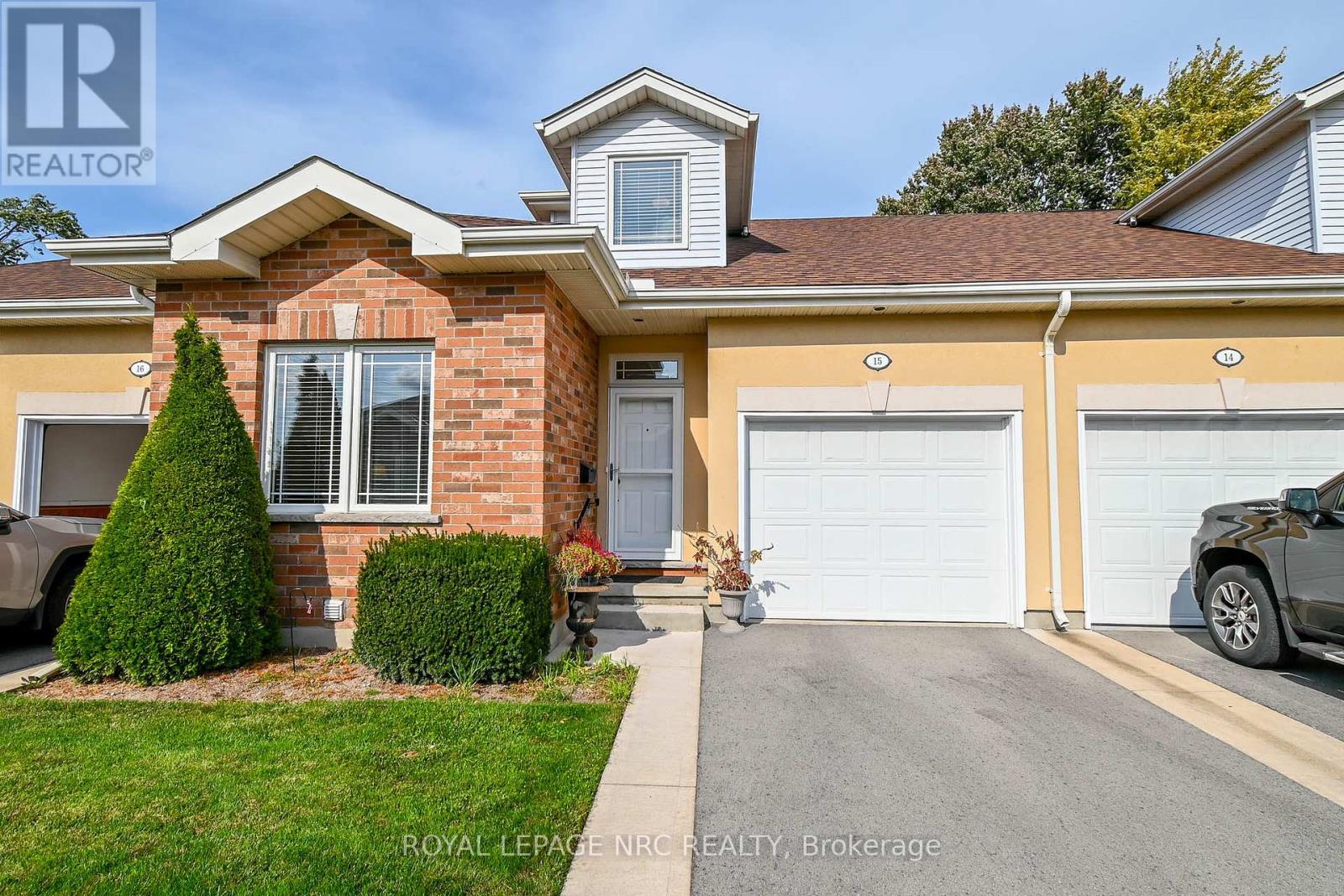
Highlights
Description
- Time on Houseful59 days
- Property typeSingle family
- Neighbourhood
- Median school Score
- Mortgage payment
Great North End condo with single attached garage. 2 bedrooms main floor and one down in finished basement. From the moment you enter this gem, bright and cheery open concept kitchen with breakfast bar, expanding living room and dining with gas fireplace. Spacious primary bedroom with 4pc ensuite bath and wall of closets. 2nd main floor bedroom currently used as den/office. Great walk up loft overlooking main floor (vaulted ceiling) perfect space to relax with a good book. Additional main floor 3pc bath with M.F. laundry hookups. Basement well finished with large recreation room, 3rd bedroom and 3 pc bath, perfect space for visiting family or friends. Large "L" shaped utility room (currently washer/dryer set up). Extra's included central vac, concrete patio off living room. Garage door opener, small quiet complex. Close to shopping, quick highway access, bus route, walking trails and green space. Time to enjoy the freedom of condo living, let someone else do all the maintenance while you enjoy your hobbies, travel etc. Call now for your private viewing. (id:63267)
Home overview
- Cooling Central air conditioning
- Heat source Natural gas
- Heat type Forced air
- # total stories 2
- # parking spaces 2
- Has garage (y/n) Yes
- # full baths 3
- # total bathrooms 3.0
- # of above grade bedrooms 3
- Has fireplace (y/n) Yes
- Community features Pets allowed with restrictions, community centre, school bus
- Subdivision 213 - ascot
- Lot desc Landscaped
- Lot size (acres) 0.0
- Listing # X12377658
- Property sub type Single family residence
- Status Active
- Loft 3.43m X 3.53m
Level: 2nd - Bedroom 3.53m X 3m
Level: Basement - Recreational room / games room 4.78m X 4.17m
Level: Basement - Primary bedroom 4.34m X 3.38m
Level: Main - Kitchen 3.05m X 3.05m
Level: Main - Bedroom 3.35m X 2.9m
Level: Main - Foyer 1.91m X 1.47m
Level: Main - Dining room 3.4m X 2.97m
Level: Main - Living room 4.78m X 3.53m
Level: Main
- Listing source url Https://www.realtor.ca/real-estate/28806120/15-4300-kalar-road-niagara-falls-ascot-213-ascot
- Listing type identifier Idx

$-1,140
/ Month

