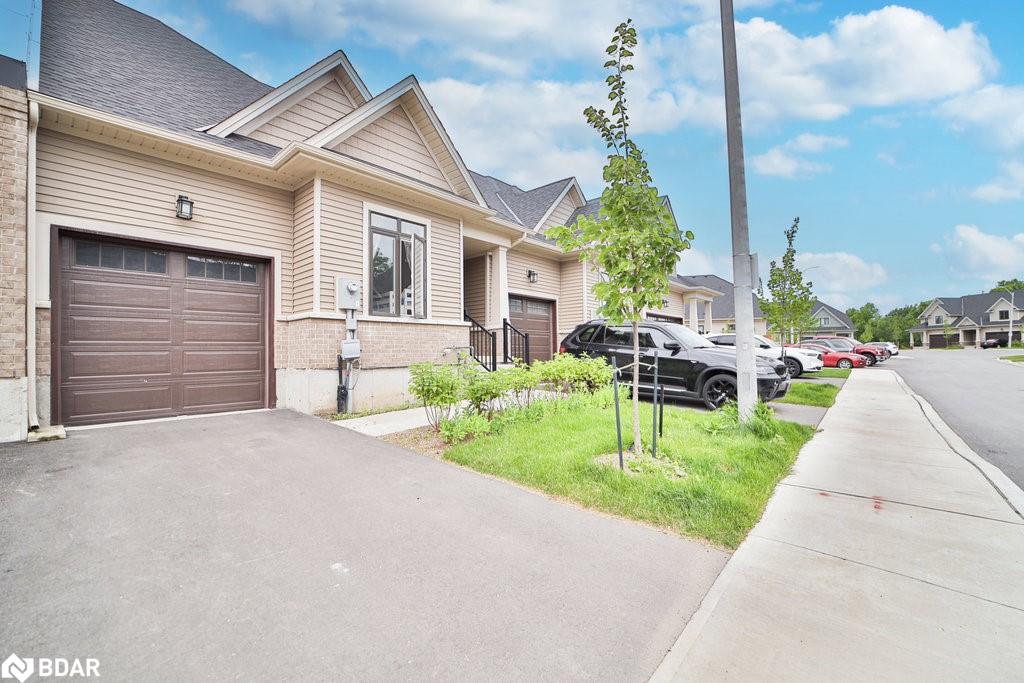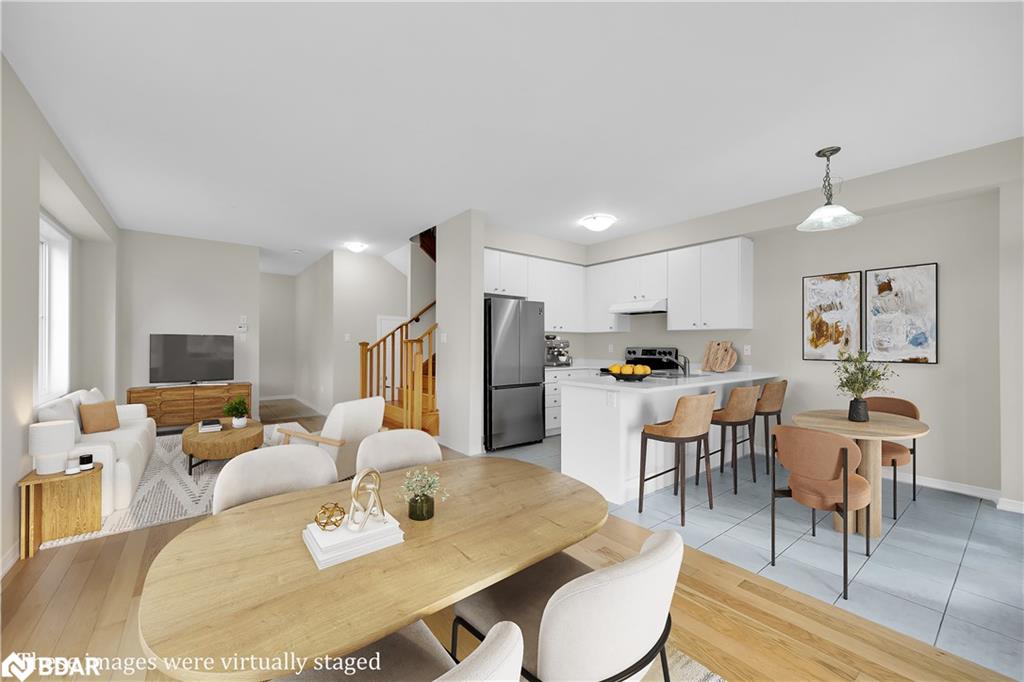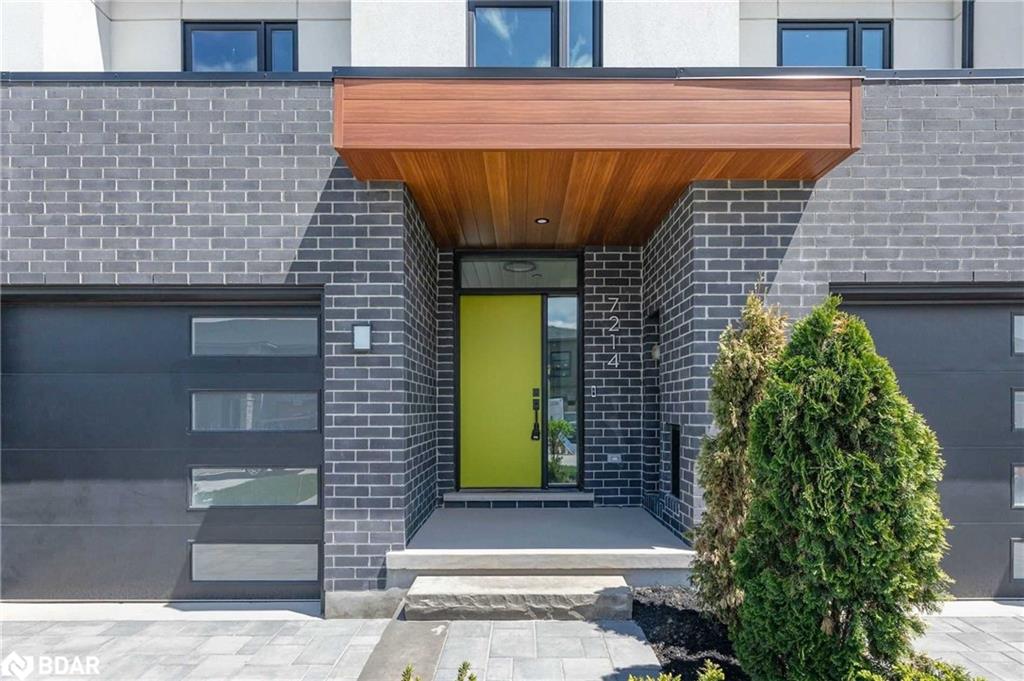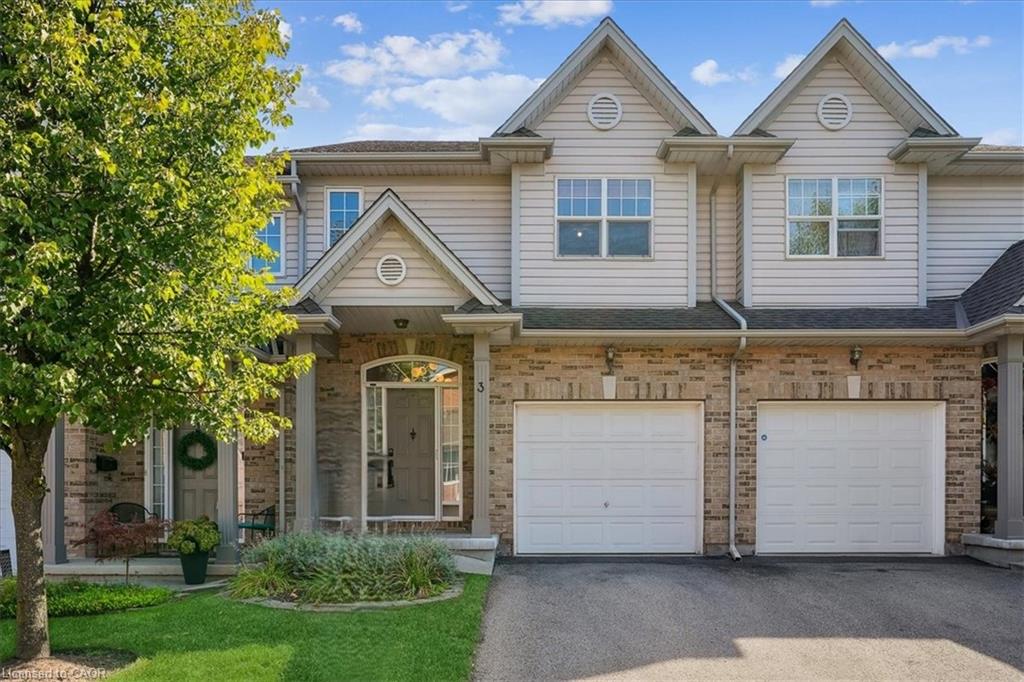- Houseful
- ON
- Niagara Falls
- Hunter
- 4311 Mann Street Unit 53

4311 Mann Street Unit 53
4311 Mann Street Unit 53
Highlights
Description
- Home value ($/Sqft)$440/Sqft
- Time on Houseful31 days
- Property typeResidential
- StyleBungalow
- Neighbourhood
- Median school Score
- Year built2023
- Garage spaces1
- Mortgage payment
Your search stops here, a charming bungalow townhome in sought-after Chippawa Village, built in 2023! This bungalow townhome is just minutes from the heart of Niagara Falls! Built by Phelps Homes. This modern, move-in-ready bungalow offers carefree, main-floor living in a quiet, picturesque community. Step inside to discover fresh paint throughout, steam cleaned carpets, upgraded ceramic floors in the main hallway, upgraded iron railings, 2 spacious bedrooms, including a primary suite complete with a walk-in closet and private 4-piece ensuite, plus a second full bathroom and main floor laundry for ultimate convenience. You'll love the large kitchen with features like a sleek tile backsplash, stainless steel appliances, a breakfast bar, a large pantry and ample storage. The open-concept layout is perfect for entertaining or relaxing at home. The unspoiled basement provides tons of potential, whether you're dreaming of a home gym, media room, or extra living space, the choice is yours. Enjoy worry-free living with lawn care in the summer and snow removal in the winter included. This home is ideal for those seeking comfort and low maintenance. Walk to nearby trails, Chippawa Creek, and the Niagara River. You're also just minutes from golf courses, shops, and have easy highway access for commuting or weekend getaways. Don't miss this fantastic opportunity to live in one of Niagara's most desirable communities!
Home overview
- Cooling Central air
- Heat type Forced air, natural gas
- Pets allowed (y/n) No
- Sewer/ septic Sewer (municipal)
- Building amenities Bbqs permitted
- Construction materials Concrete, stone, vinyl siding
- Roof Asphalt shing
- # garage spaces 1
- # parking spaces 2
- Has garage (y/n) Yes
- Parking desc Attached garage
- # full baths 2
- # total bathrooms 2.0
- # of above grade bedrooms 2
- # of rooms 7
- Appliances Water heater, dishwasher, dryer, range hood, refrigerator, stove, washer
- Has fireplace (y/n) Yes
- Laundry information Laundry room, main level
- County Niagara
- Area Niagara falls
- Water source Municipal-metered
- Zoning description R4
- Directions Bd113022
- Lot desc Urban, library, marina, park, playground nearby, school bus route, schools
- Basement information Full, unfinished
- Building size 1251
- Mls® # 40771961
- Property sub type Townhouse
- Status Active
- Virtual tour
- Tax year 2025
- Laundry Main
Level: Main - Primary bedroom Main
Level: Main - Bathroom Main
Level: Main - Main
Level: Main - Living room / dining room Main
Level: Main - Bedroom Main
Level: Main - Kitchen Main
Level: Main
- Listing type identifier Idx

$-1,240
/ Month




