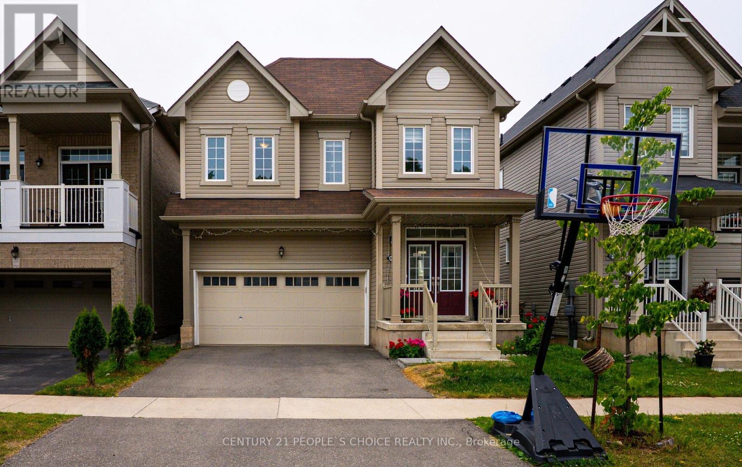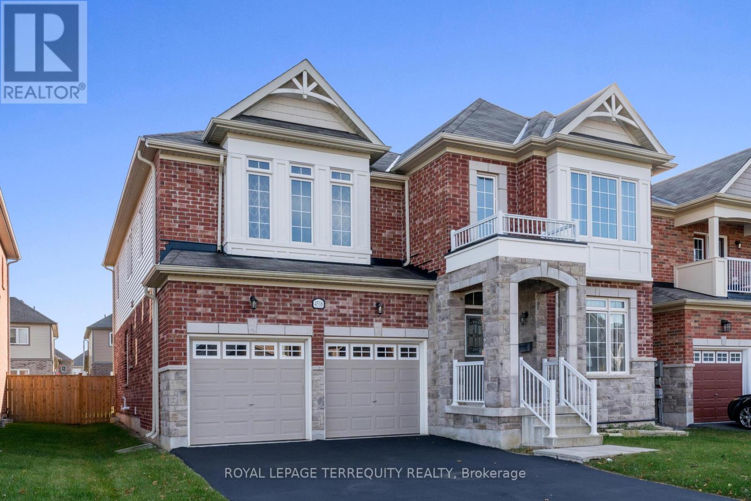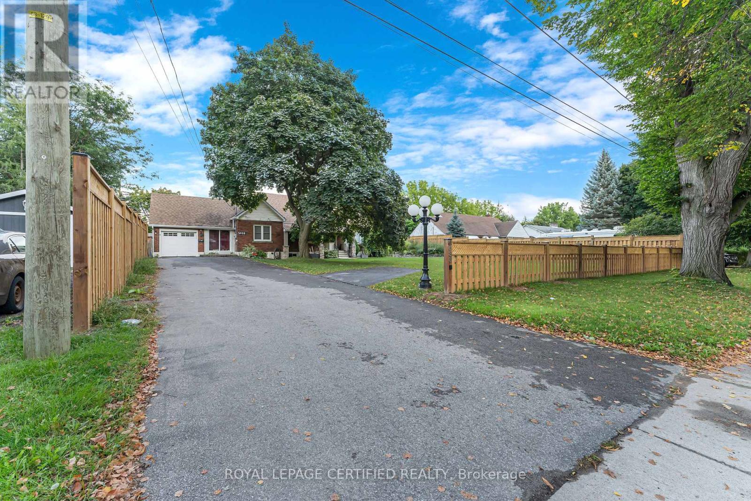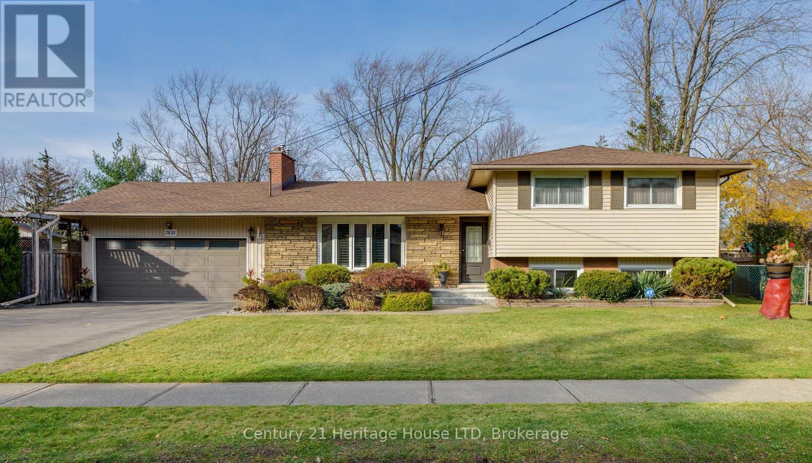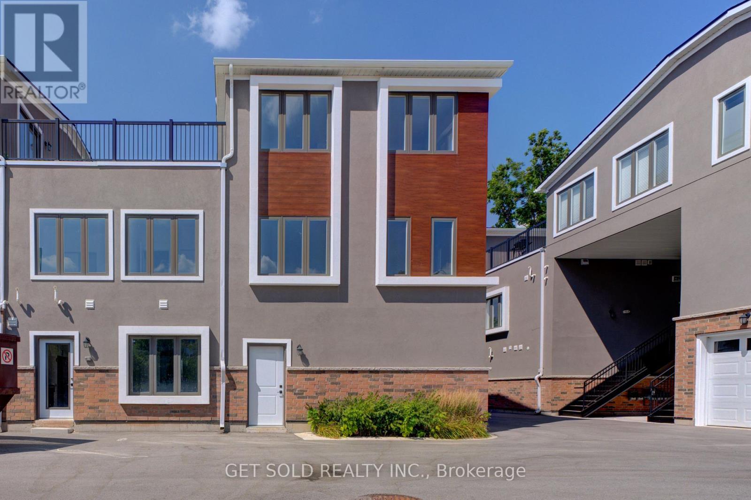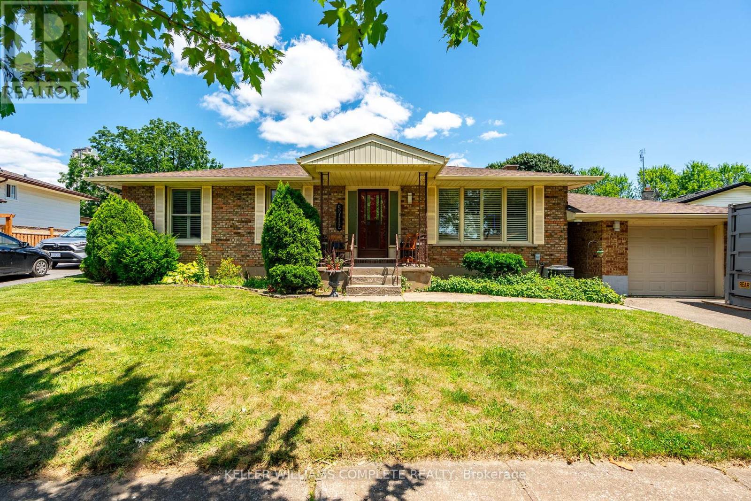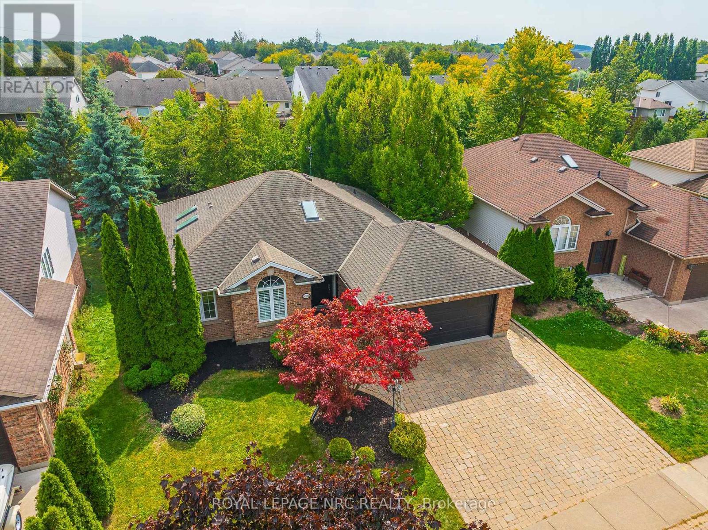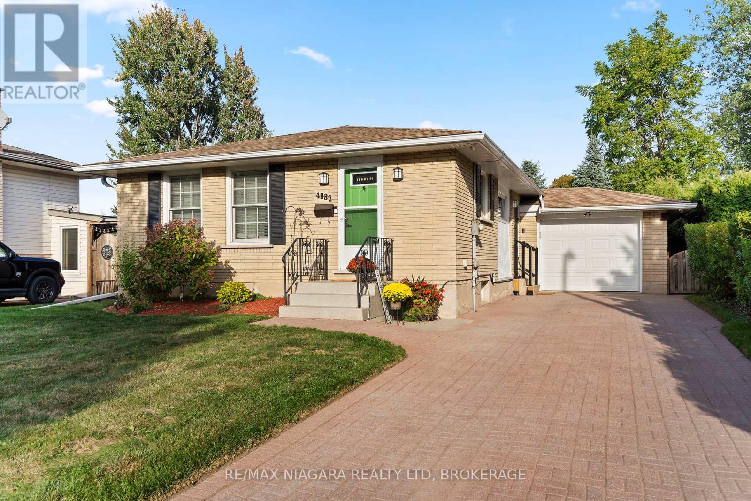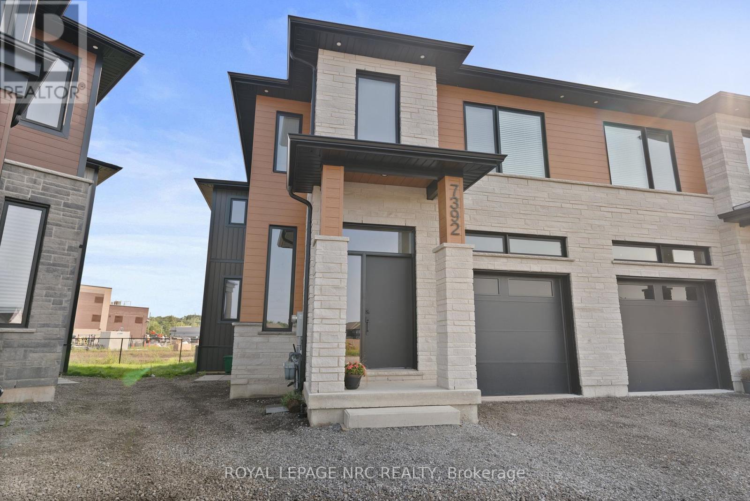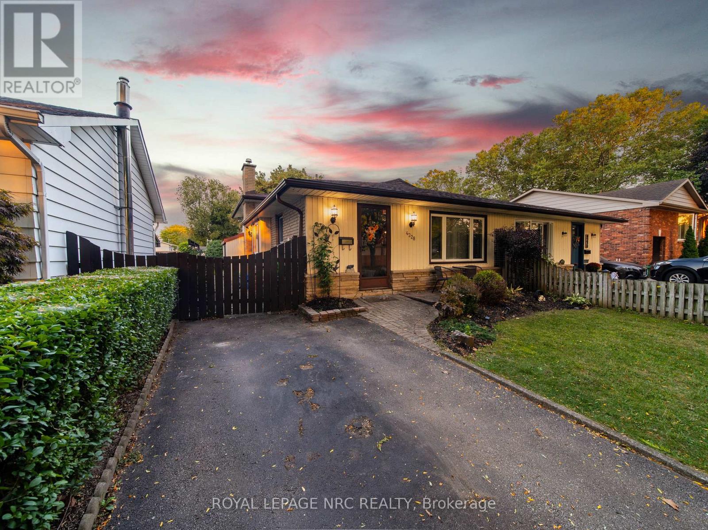- Houseful
- ON
- Niagara Falls
- Hunter
- 4311 Mann Street Unit 56
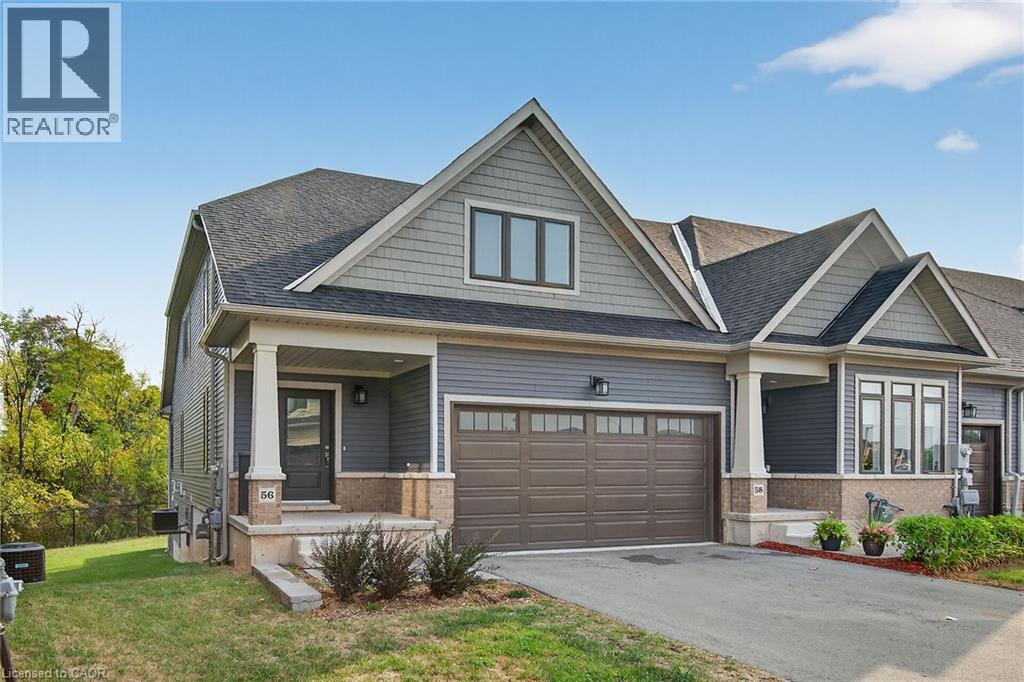
4311 Mann Street Unit 56
4311 Mann Street Unit 56
Highlights
Description
- Home value ($/Sqft)$362/Sqft
- Time on Housefulnew 7 hours
- Property typeSingle family
- StyleBungalow
- Neighbourhood
- Median school Score
- Year built2022
- Mortgage payment
Move in Ready! Quick Closing Available. Hardwood every where. Carefree living at its finest, with 1876 Sq.Ft of brand new, finished living space. This beautiful lot, townhome in desirable Chippawa, has 3-bedrooms, 2.5-bathrooms, and a double car garage to keep your vehicles free from the elements. The unfinished basement has a large window as well as sliding doors to the back yard. Just awaiting your finishing touches! Primary bedroom and ensuite is conveniently located on the main level, with additional bedrooms, full bathroom and loft space on the second level. Perfect home for entertaining. This open concept townhome boasts a ton of natural light, and is close to trails, golf, and the Chippawa Boat Ramp & Naisbitt Parkette for the outdoor enthusiast. You can unwind at the end of the day in the beautiful spa inspired master ensuite. Relax in this carefree community and benefit from such amenities as regular lawn maintenance in the summer, and snow removal in the winter months. This home will not disappoint!Attach sch. B and Deposit must be certified (id:63267)
Home overview
- Cooling Central air conditioning
- Heat source Natural gas
- Heat type Forced air
- Sewer/ septic Municipal sewage system
- # total stories 1
- # parking spaces 5
- Has garage (y/n) Yes
- # full baths 2
- # half baths 1
- # total bathrooms 3.0
- # of above grade bedrooms 3
- Community features Community centre, school bus
- Subdivision 224 - lyons creek
- Lot size (acres) 0.0
- Building size 1876
- Listing # 40772861
- Property sub type Single family residence
- Status Active
- Bedroom 4.089m X 3.505m
Level: 2nd - Bathroom (# of pieces - 4) 2.438m X 1.524m
Level: 2nd - Sitting room 2.997m X 2.388m
Level: 2nd - Loft 4.699m X 3.378m
Level: 2nd - Bedroom 3.861m X 3.404m
Level: 2nd - Utility Measurements not available
Level: Basement - Primary bedroom 4.623m X 3.378m
Level: Main - Bathroom (# of pieces - 2) Measurements not available
Level: Main - Laundry 2.743m X 1.6m
Level: Main - Eat in kitchen 3.404m X 2.743m
Level: Main - Full bathroom 2.87m X 1.549m
Level: Main - Living room / dining room 6.096m X 4.089m
Level: Main
- Listing source url Https://www.realtor.ca/real-estate/28901965/4311-mann-street-unit-56-niagara-falls
- Listing type identifier Idx

$-1,587
/ Month

