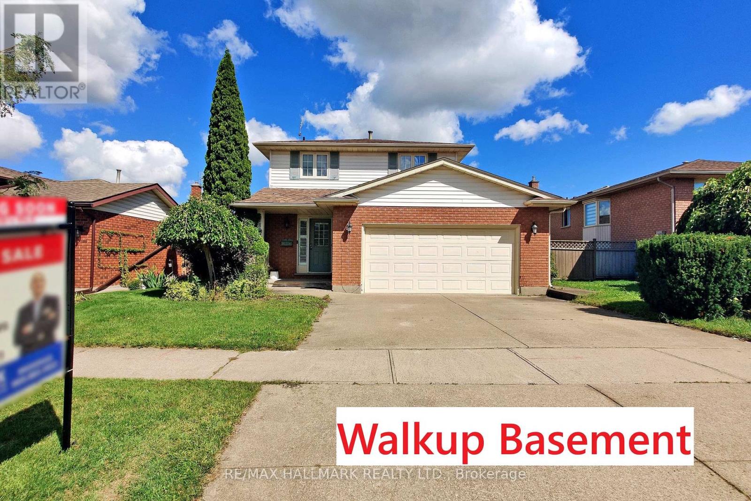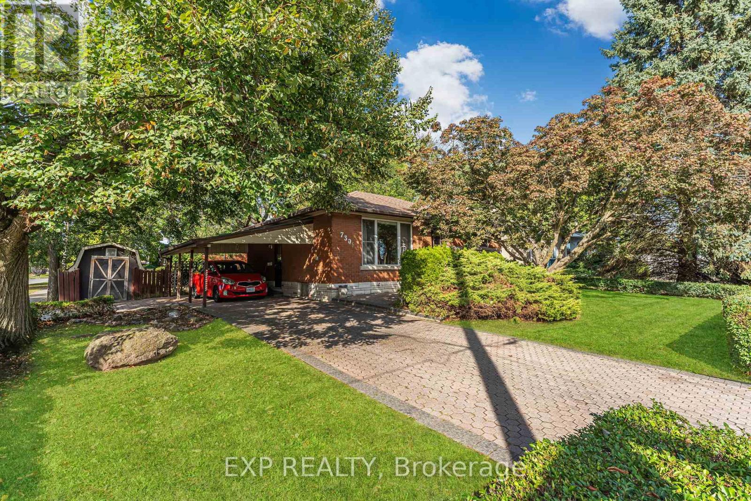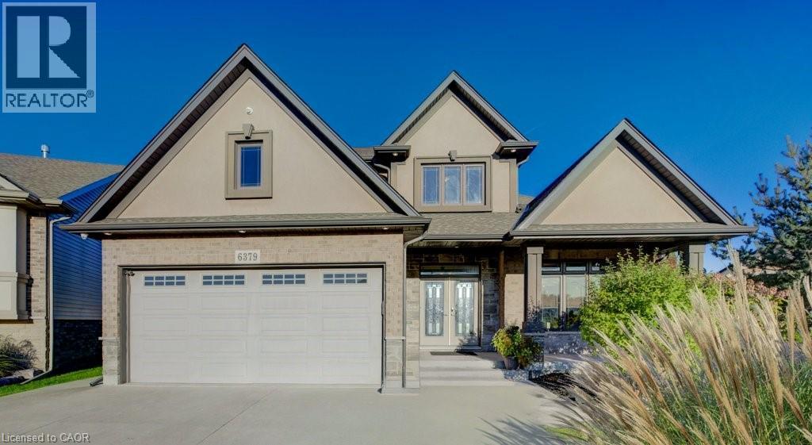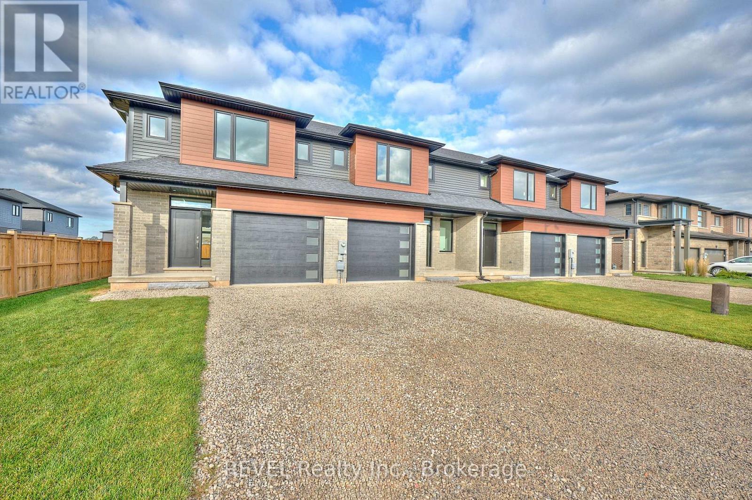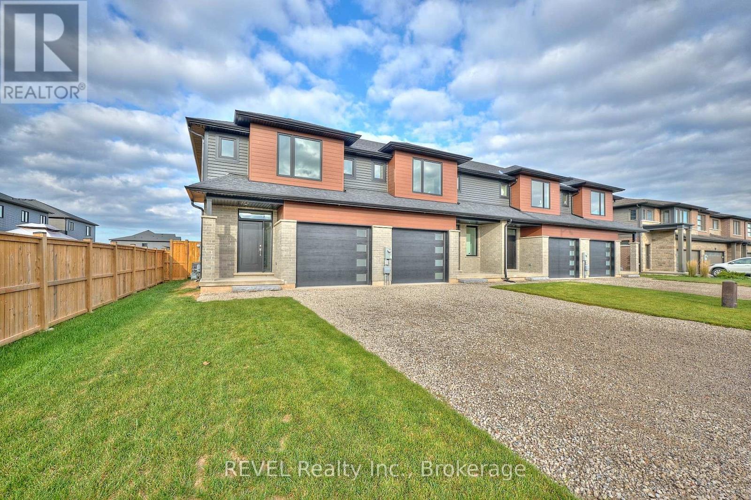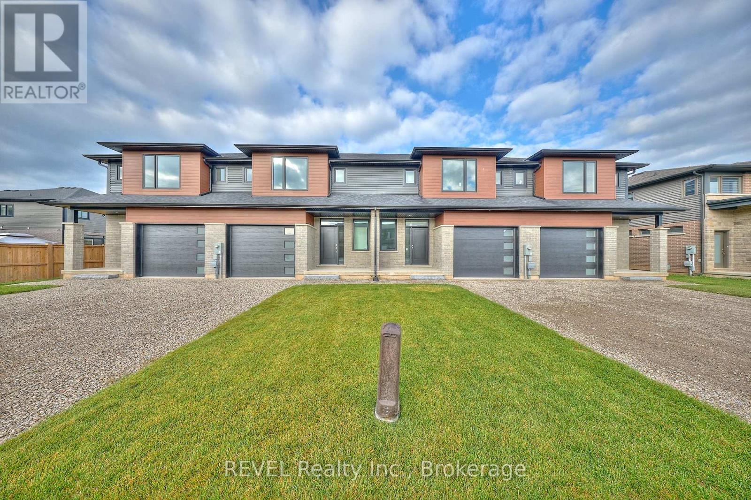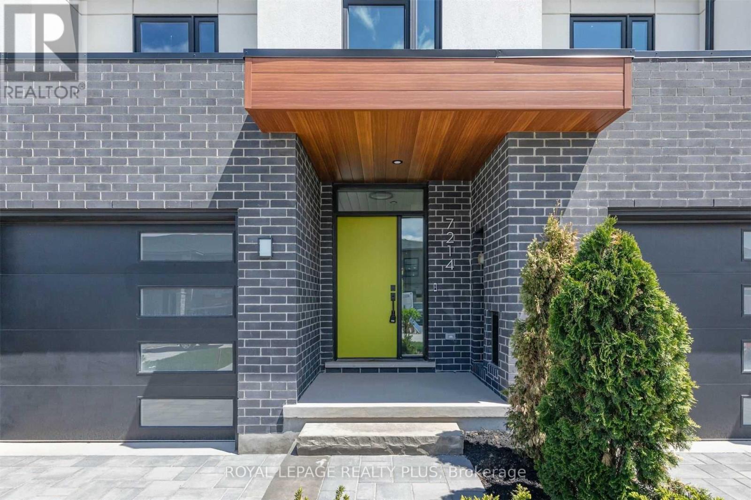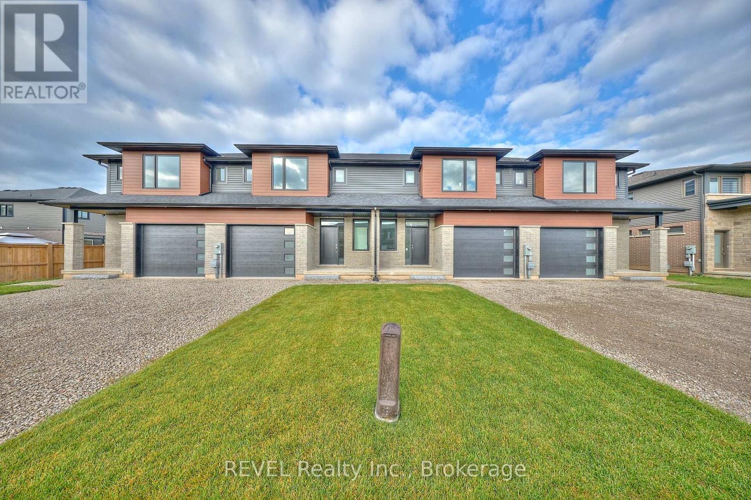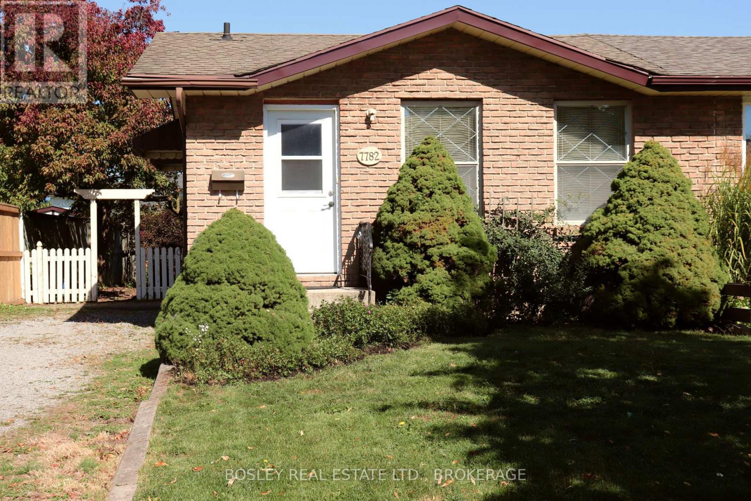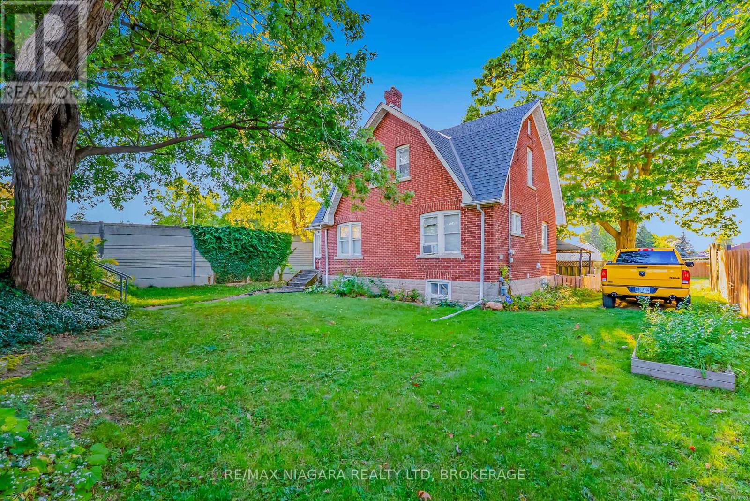- Houseful
- ON
- Niagara Falls
- Hunter
- 4316 Shuttleworth Dr
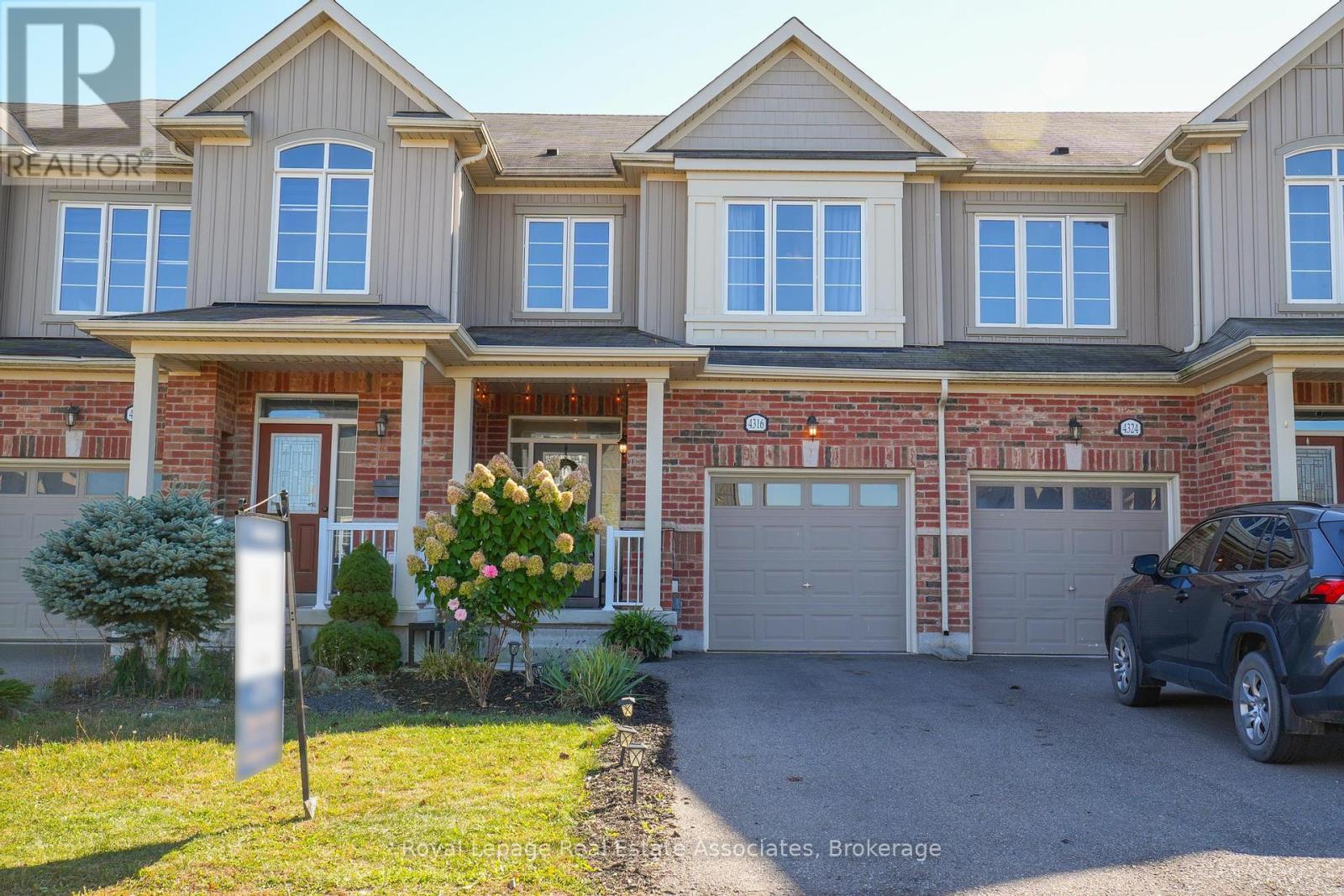
Highlights
This home is
14%
Time on Houseful
2 hours
School rated
5.5/10
Niagara Falls
0%
Description
- Time on Housefulnew 2 hours
- Property typeSingle family
- Neighbourhood
- Median school Score
- Mortgage payment
Welcome to 4316 Shuttleworth Drive, a rare find in the heart of Chippawa! This stunning 3-bedroom, 3-bathroom freehold townhome checks every box, from its open-concept main floor, perfect for modern living and entertaining, to its fully fenced backyard where you can relax or host summer gatherings. With parking for 2 on the driveway and a unique garage conversion into a versatile studio space, this home offers flexibility you wont find elsewhere, ideal for a home office, gym, or creative retreat. Nestled in a sought-after community just minutes from the beauty of Niagara Falls, this gem combines lifestyle and convenience in one perfect package. Don't wait, homes like this move fast, and this one wont last long! (id:63267)
Home overview
Amenities / Utilities
- Cooling Central air conditioning
- Heat source Natural gas
- Heat type Forced air
- Sewer/ septic Sanitary sewer
Exterior
- # total stories 2
- # parking spaces 2
- Has garage (y/n) Yes
Interior
- # full baths 2
- # half baths 1
- # total bathrooms 3.0
- # of above grade bedrooms 3
- Flooring Carpeted
Location
- Community features Community centre
- Subdivision 224 - lyons creek
- Directions 2224656
Overview
- Lot size (acres) 0.0
- Listing # X12444569
- Property sub type Single family residence
- Status Active
Rooms Information
metric
- 3rd bedroom 2.72m X 3.81m
Level: 2nd - Primary bedroom 3.58m X 6.2m
Level: 2nd - Laundry 2.11m X 1.7m
Level: 2nd - 2nd bedroom 2.82m X 5.28m
Level: 2nd - Utility 2.581m X 1.91m
Level: Basement - Recreational room / games room 5.66m X 13.61m
Level: Basement - Den 3.02m X 2.62m
Level: Main - Dining room 3.15m X 3m
Level: Main - Foyer 2.51m X 4.6m
Level: Main - Kitchen 2.59m X 3.73m
Level: Main - Living room 3.05m X 5.87m
Level: Main - Eating area 2.59m X 2.87m
Level: Main
SOA_HOUSEKEEPING_ATTRS
- Listing source url Https://www.realtor.ca/real-estate/28951073/4316-shuttleworth-drive-niagara-falls-lyons-creek-224-lyons-creek
- Listing type identifier Idx
The Home Overview listing data and Property Description above are provided by the Canadian Real Estate Association (CREA). All other information is provided by Houseful and its affiliates.

Lock your rate with RBC pre-approval
Mortgage rate is for illustrative purposes only. Please check RBC.com/mortgages for the current mortgage rates
$-1,571
/ Month25 Years fixed, 20% down payment, % interest
$
$
$
%
$
%

Schedule a viewing
No obligation or purchase necessary, cancel at any time
Nearby Homes
Real estate & homes for sale nearby

