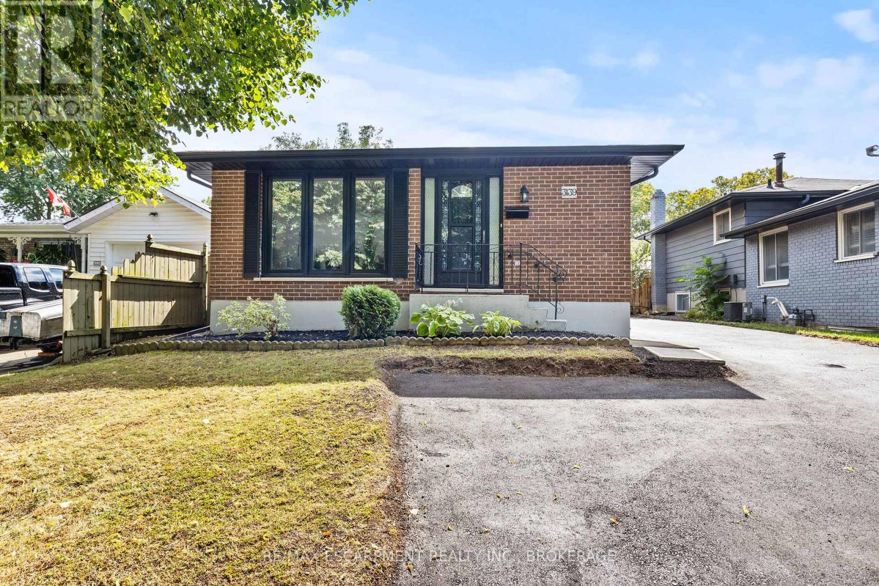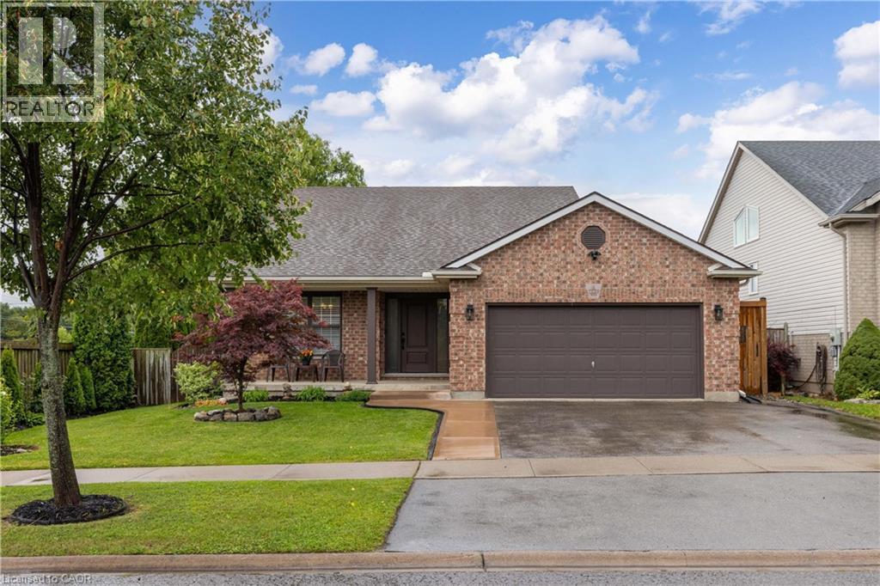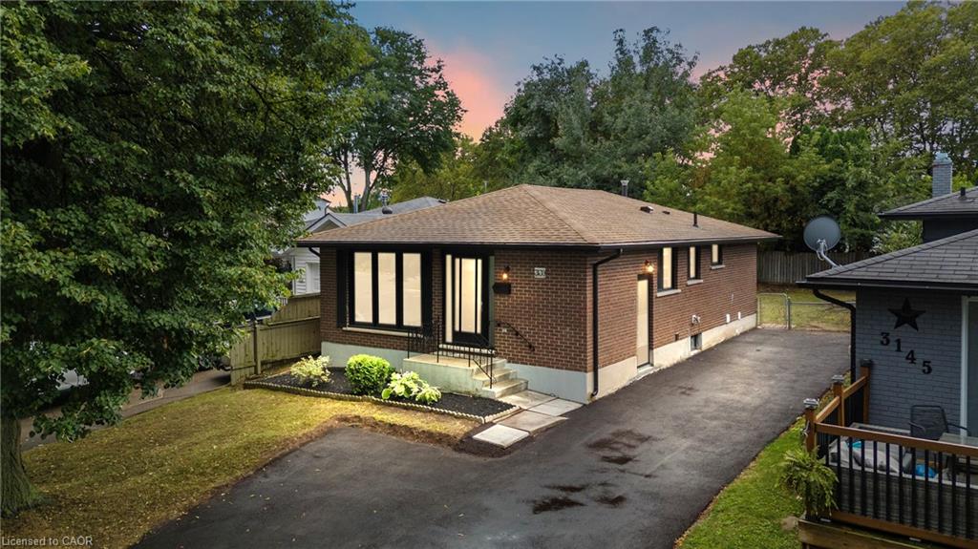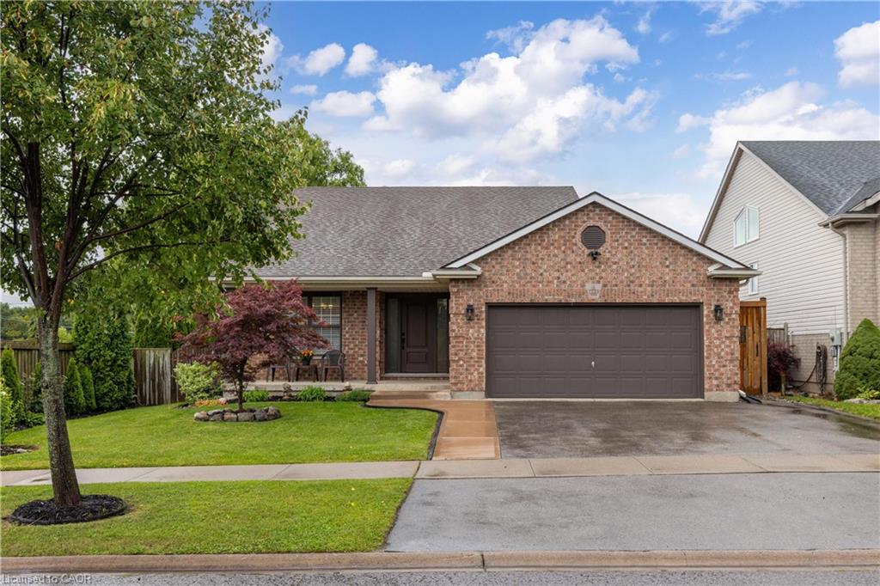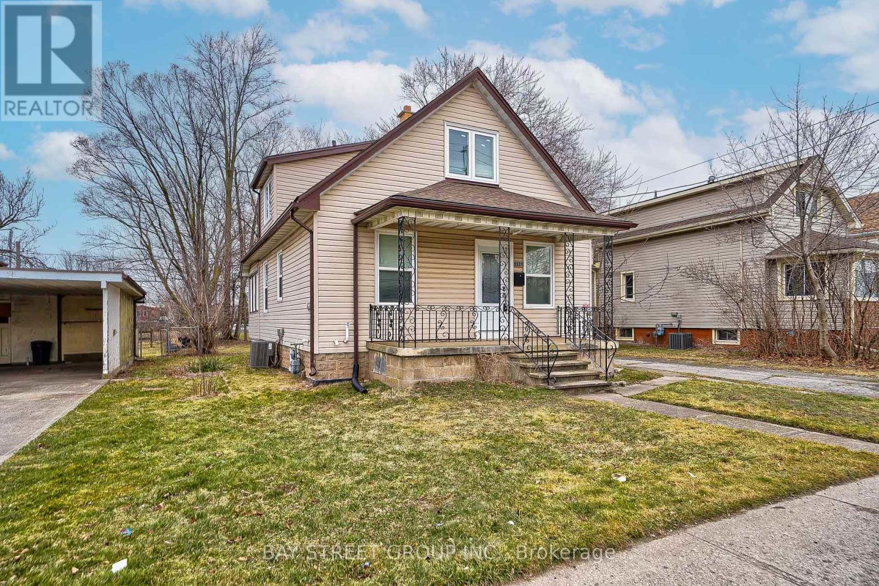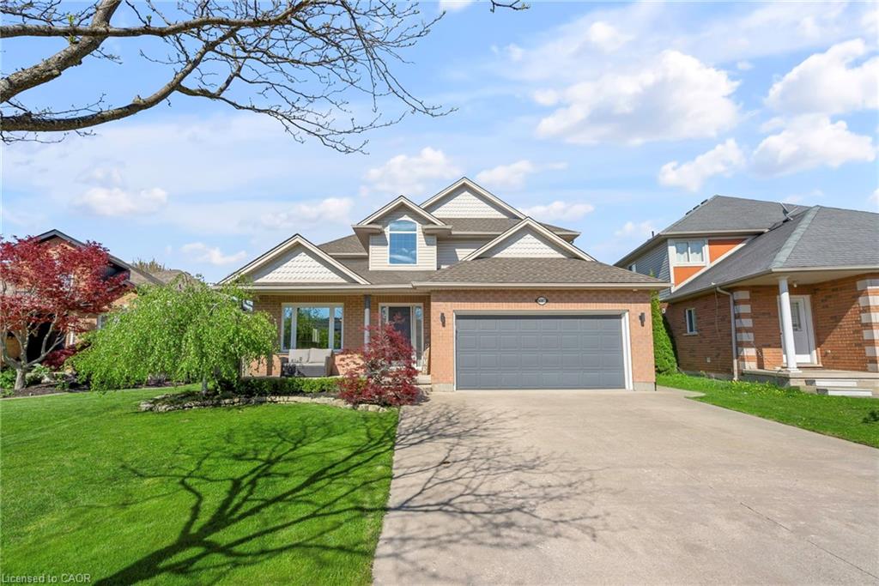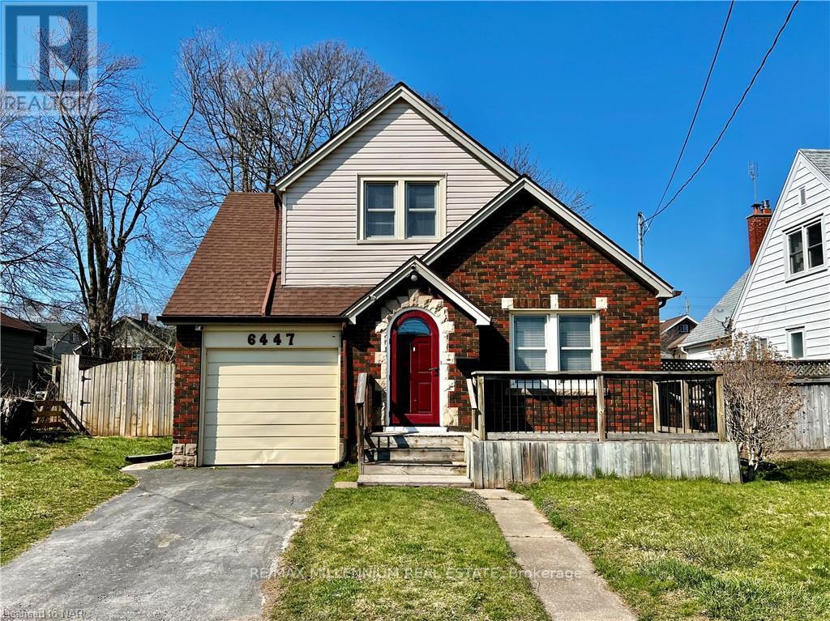- Houseful
- ON
- Niagara Falls
- Ryerson
- 4326 Ellis St
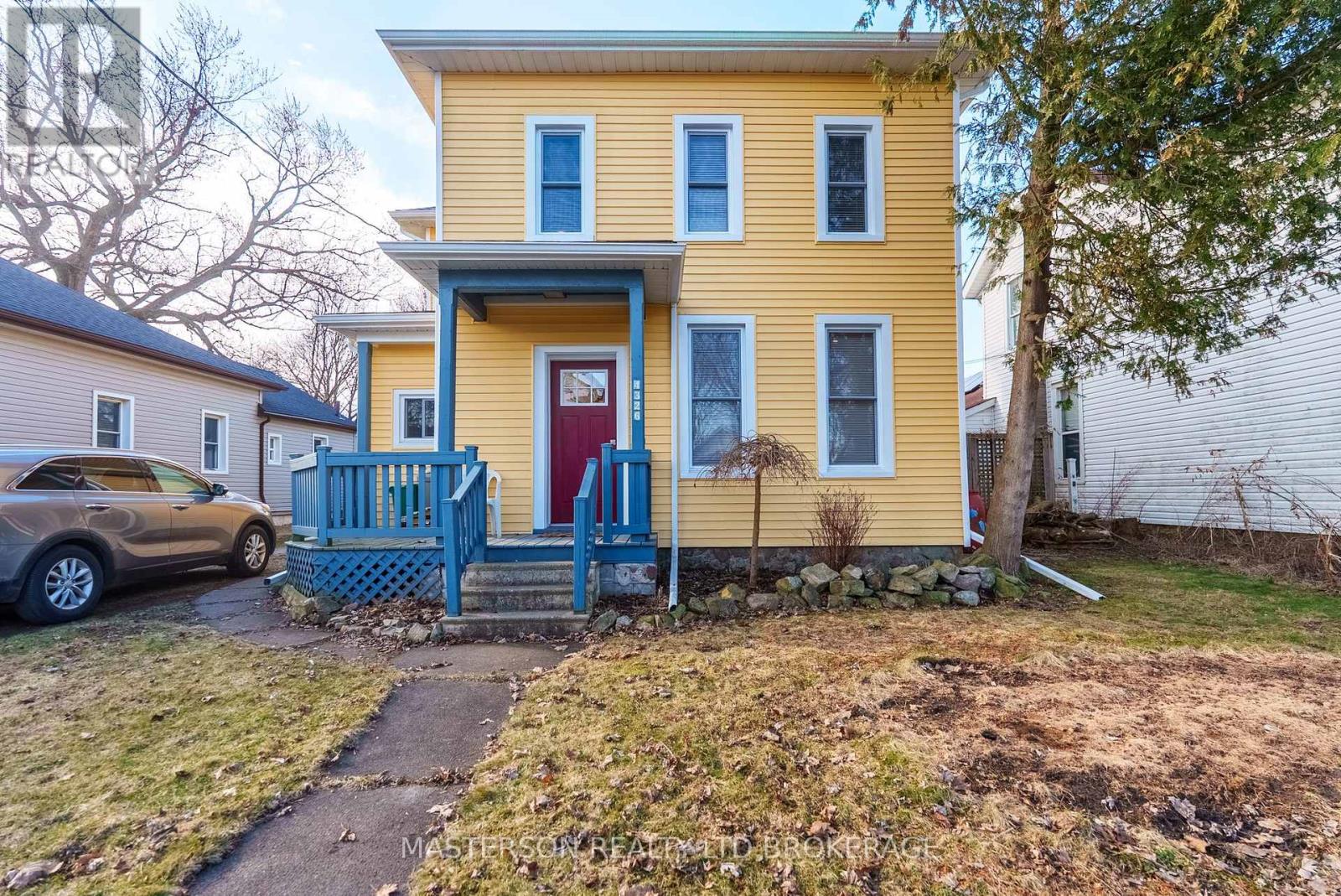
Highlights
Description
- Time on Houseful8 days
- Property typeSingle family
- Neighbourhood
- Median school Score
- Mortgage payment
Beautifully updated two unit property located steps away from the Niagara River Parkway. Close to Downtown, the Bus Station, Train Station, the University of Niagara Falls. as well as local tourist attractions. Separate entrances with newly installed hydro panels and meters. Completed within the past 4 years include windows , doors, siding, sfe, roof shingles, wiring, furnace and a/c, kitchens, bathrooms , paint and flooring. Main floor includes 9ft ceilings and a heated floor in the mud room. 2nd bedroom on the main floor in currently furnished as a dining room. Access from the main floor kitchen leads to the fully fenced back yard with deck, oversized block constructed garage and garden shed. Excellent opportunity !! Move in ready for yourself and or tenants. (id:63267)
Home overview
- Cooling Central air conditioning
- Heat source Natural gas
- Heat type Forced air
- Sewer/ septic Sanitary sewer
- # total stories 2
- Fencing Fenced yard
- # parking spaces 2
- Has garage (y/n) Yes
- # full baths 2
- # total bathrooms 2.0
- # of above grade bedrooms 3
- Subdivision 210 - downtown
- Lot size (acres) 0.0
- Listing # X12366152
- Property sub type Single family residence
- Status Active
- Bedroom 2.74m X 2.62m
Level: 2nd - Living room 4.75m X 2.74m
Level: 2nd - Kitchen 3.96m X 2.74m
Level: 2nd - Bathroom 3.6m X 2.44m
Level: 2nd - Bedroom 3.96m X 2.62m
Level: Main - Office 2.9m X 1.31m
Level: Main - Kitchen 3.9m X 4.15m
Level: Main - Foyer 1.83m X 1.71m
Level: Main - Bedroom 3.81m X 3.2m
Level: Main - Living room 3.66m X 3.96m
Level: Main - Mudroom 3.84m X 1.13m
Level: Main - Bathroom 4.21m X 1.71m
Level: Main
- Listing source url Https://www.realtor.ca/real-estate/28780977/4326-ellis-street-niagara-falls-downtown-210-downtown
- Listing type identifier Idx

$-1,464
/ Month



