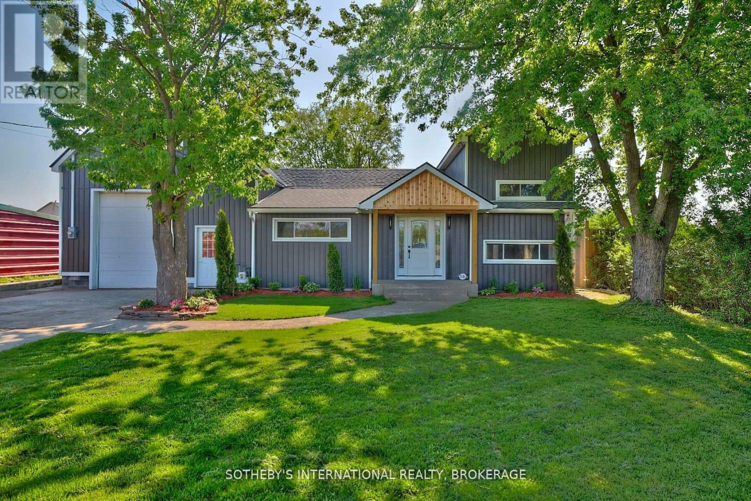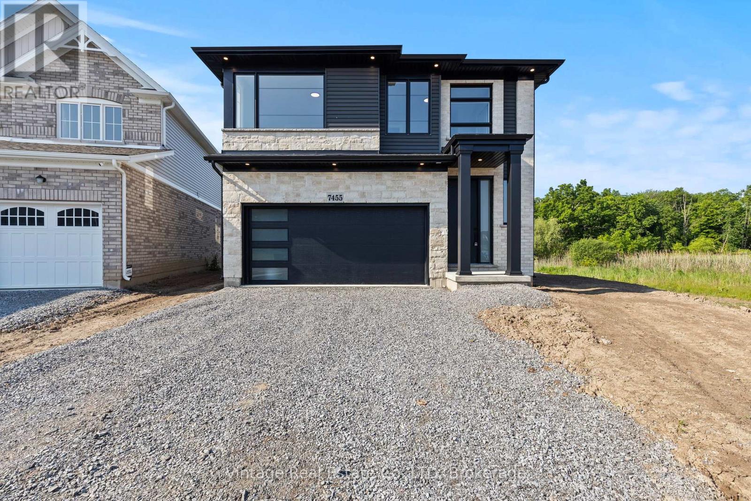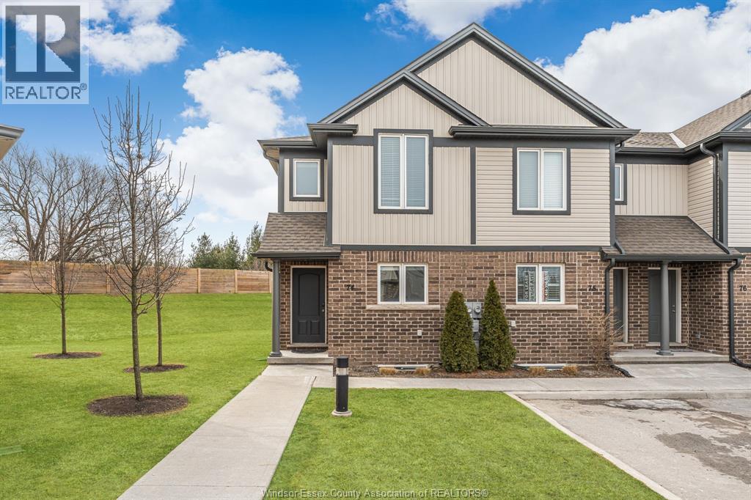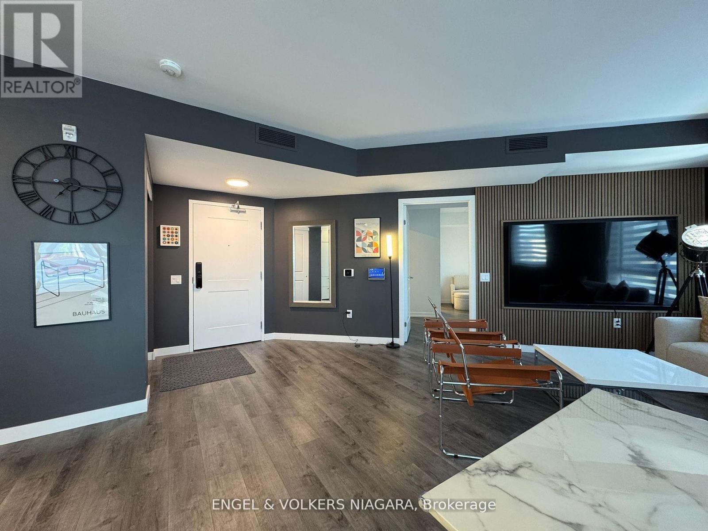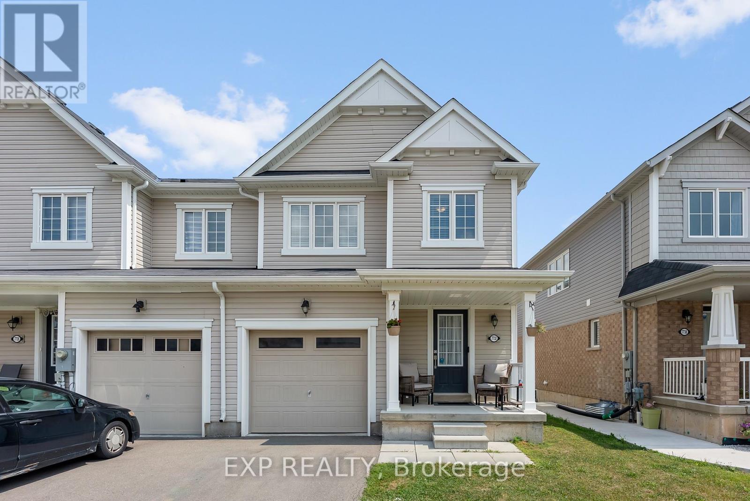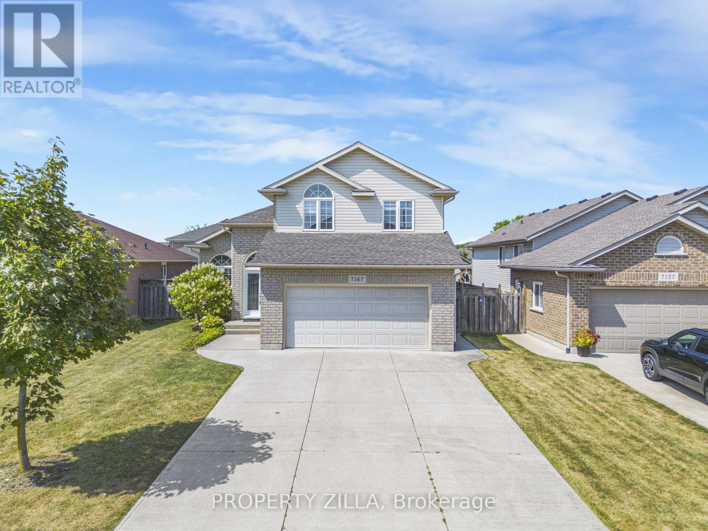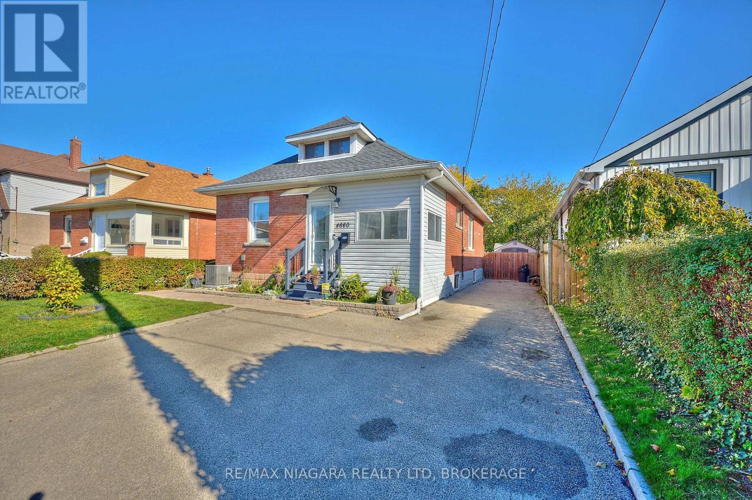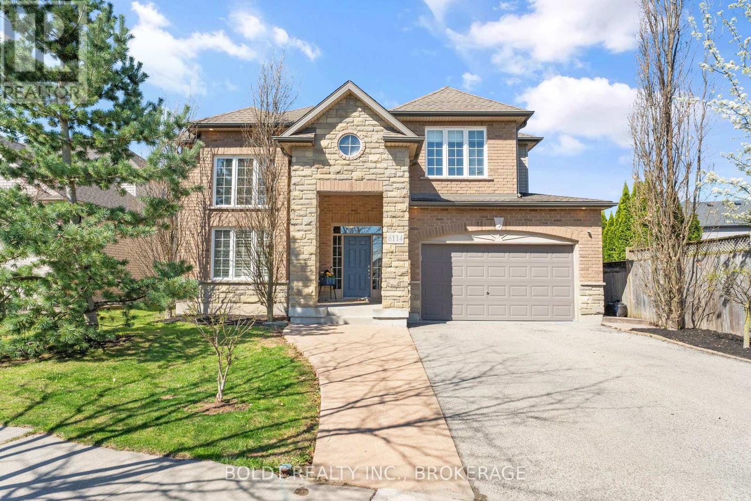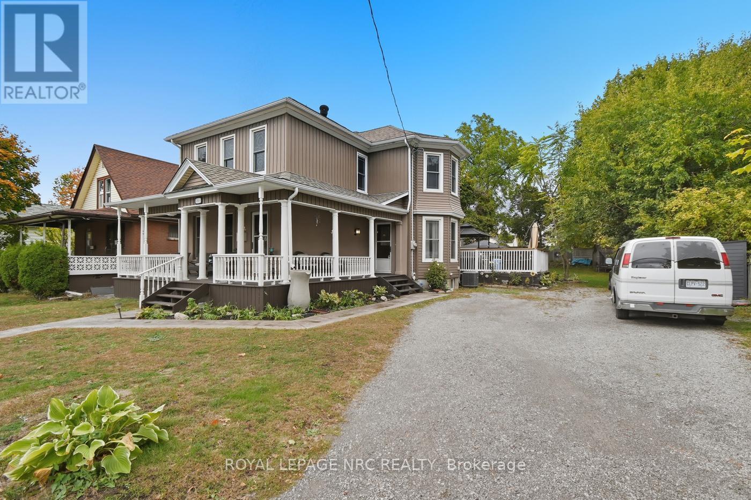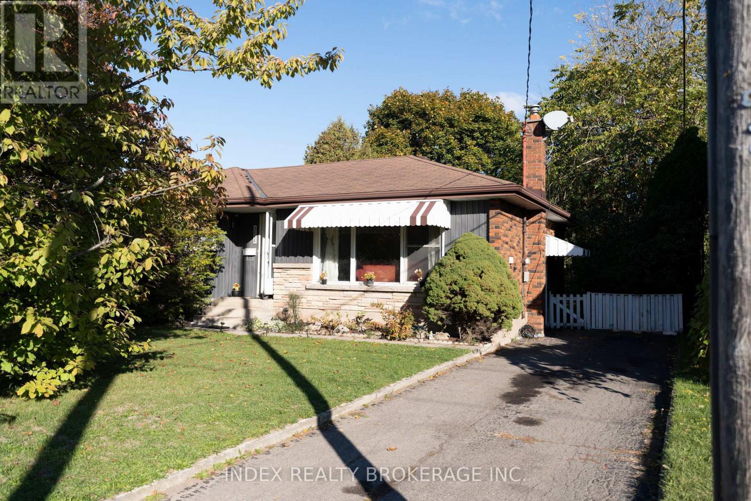- Houseful
- ON
- Niagara Falls
- Hunter
- 4427 Shuttleworth Dr
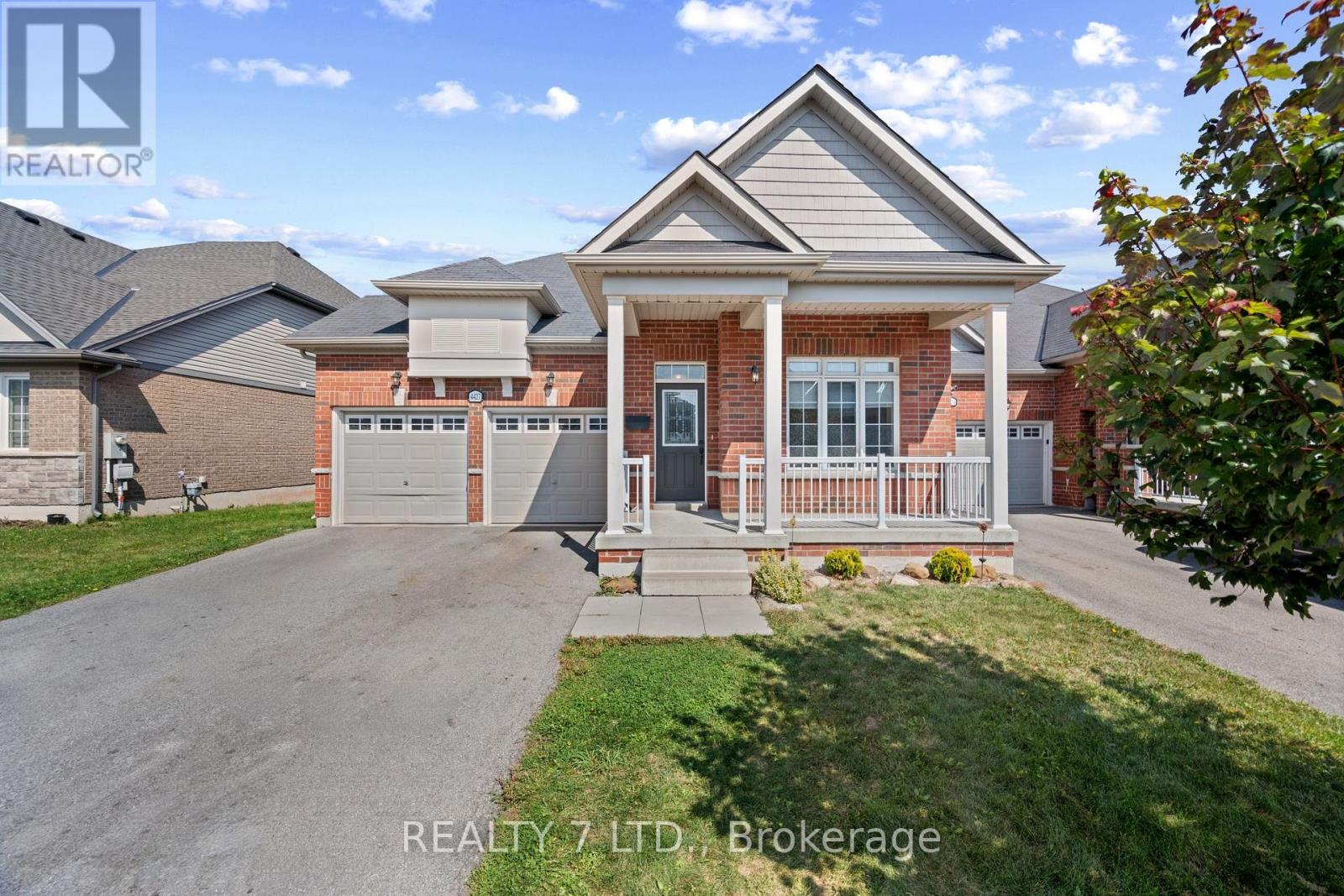
Highlights
Description
- Time on Houseful46 days
- Property typeSingle family
- Neighbourhood
- Median school Score
- Mortgage payment
One-of-a-Kind Gem in the Highly Sought-After Chippawa Community of Niagara Falls.Welcome to this stunning 4-bedroom, 3-bathroom home offering over 2,800 sq. ft. of thoughtfully designed living space. The open-concept layout features soaring ceilings with an open-to-below loft, creating a bright and airy atmosphere. Enjoy everyday living and entertaining with ease thanks to the spacious kitchen and breakfast area that opens onto the back deck and private yard.The main floor primary suite is a true retreat, complete with a walk-in closet and a luxurious ensuite featuring a glass-enclosed shower with a rain shower head.A second bedroom on the main level includes it's own 4-piece ensuite, offering comfort and convenience. Upstairs, youll find two generously sized bedrooms sharing a Jack-and-Jill ensuite, along with an open loft area perfect for a home office, reading nook, or family space. Additional highlights include a covered front porch, ample closet and storage space throughout, and a 2-car garage with direct access to the home plus a convenient man door to the backyard.Situated close to the Niagara River, golf courses, schools, shopping, and major highways, this home offers the perfect balance of convenience and lifestyle.Adding to the appeal, the area is set for exciting future developments including the Niagara South Hospital (anticipated Summer 2028) and a $10M upgrade to Willoughby Memorial Arena, featuring a new NHL-sized ice padfurther enhancing the value of this already desirable neighbourhood.Dont miss the opportunity to make this exceptional property your next home! (id:63267)
Home overview
- Cooling Central air conditioning
- Heat source Natural gas
- Heat type Forced air
- Sewer/ septic Sanitary sewer
- # total stories 2
- # parking spaces 4
- Has garage (y/n) Yes
- # full baths 3
- # half baths 1
- # total bathrooms 4.0
- # of above grade bedrooms 4
- Subdivision 224 - lyons creek
- Lot size (acres) 0.0
- Listing # X12407125
- Property sub type Single family residence
- Status Active
- 4th bedroom 4.2m X 3.6m
Level: 2nd - 3rd bedroom 5.7m X 4.1m
Level: 2nd - Loft 7.7m X 4.5m
Level: 2nd - Office 3.6m X 3m
Level: Main - Laundry 3.1m X 1.8m
Level: Main - 2nd bedroom 4.5m X 4m
Level: Main - Living room 4.5m X 4.5m
Level: Main - Bedroom 3.3m X 3.1m
Level: Main - Bathroom 1.5m X 1.5m
Level: Main - Kitchen 5.6m X 4.5m
Level: Main
- Listing source url Https://www.realtor.ca/real-estate/28870174/4427-shuttleworth-drive-niagara-falls-lyons-creek-224-lyons-creek
- Listing type identifier Idx

$-2,293
/ Month

