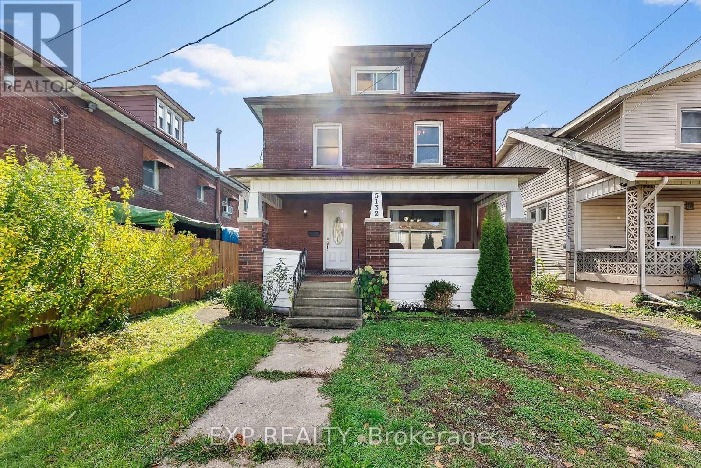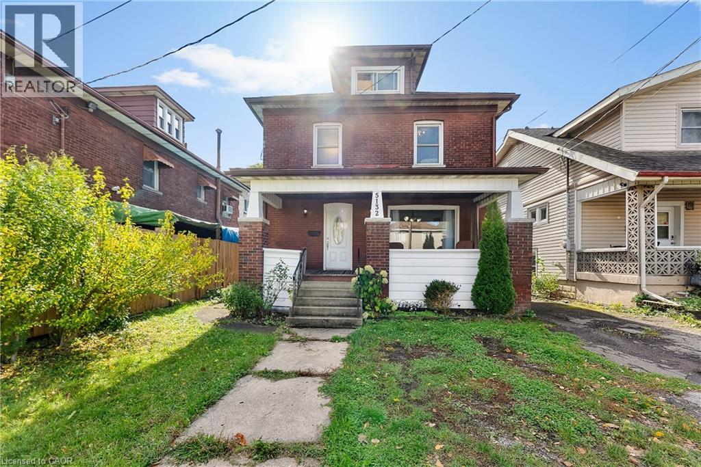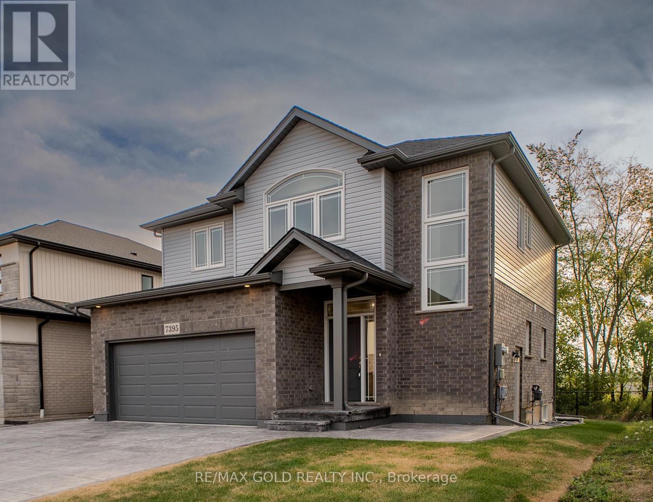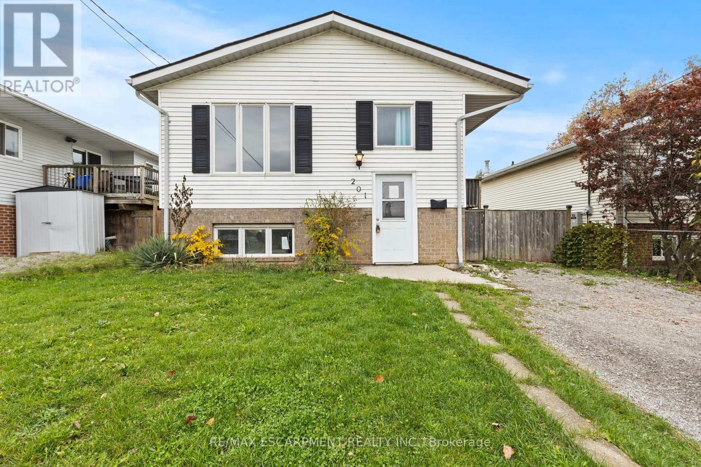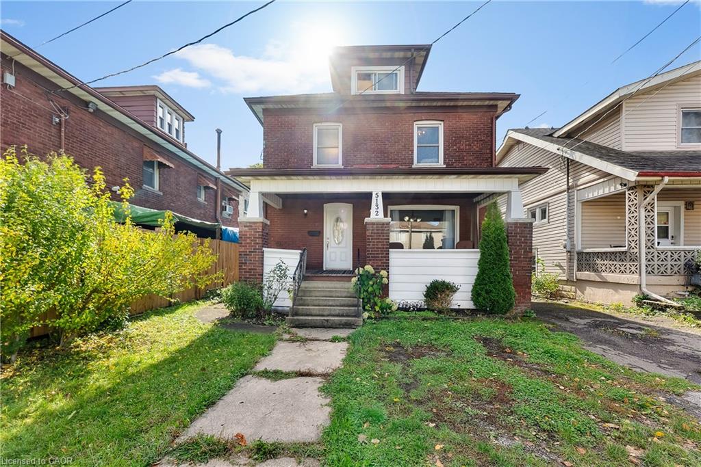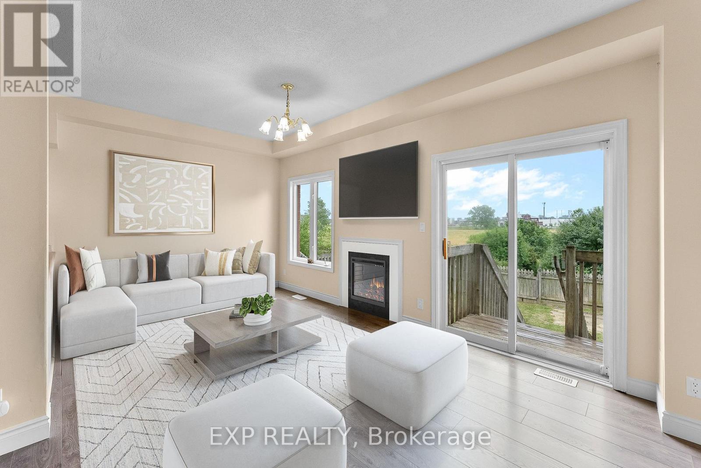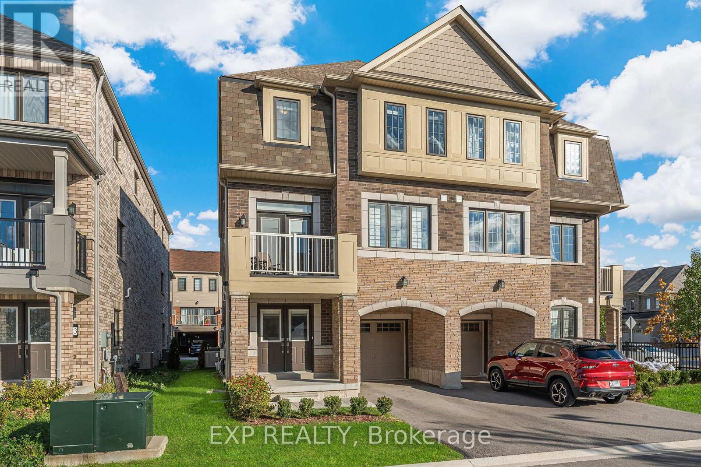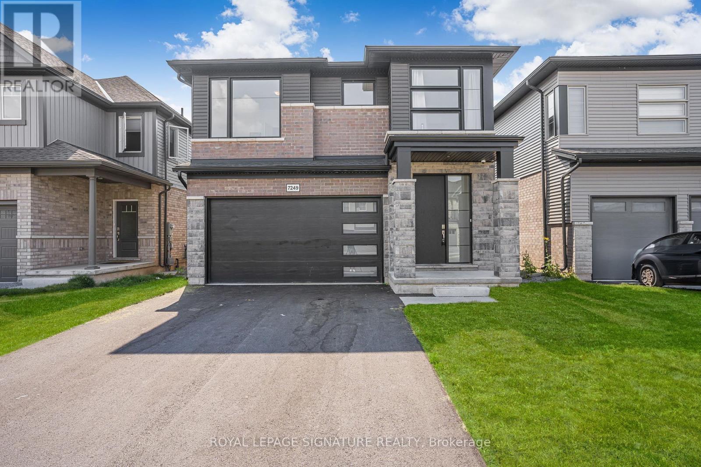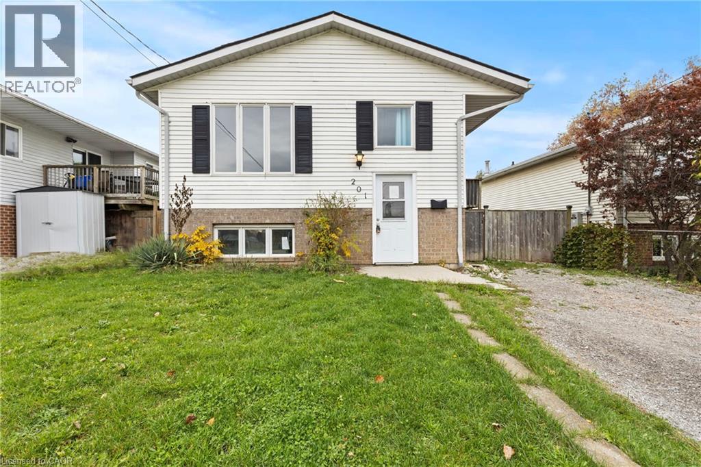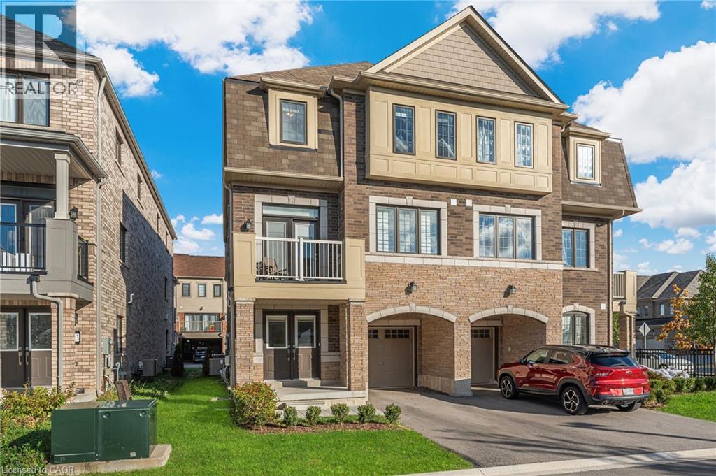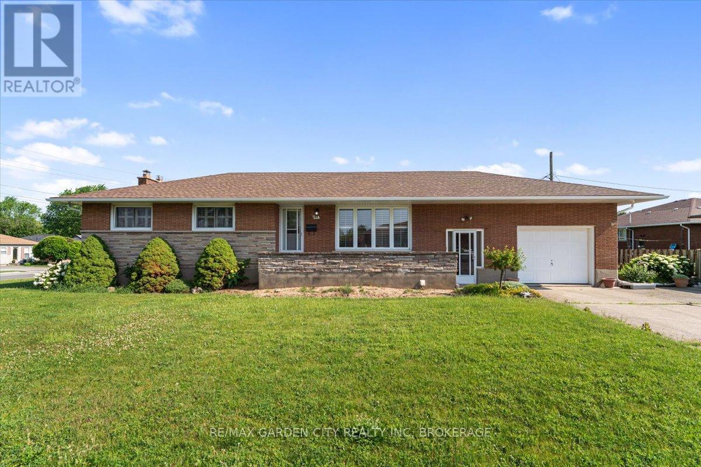- Houseful
- ON
- Niagara Falls
- Queensway
- 4448 Meadowvale Dr
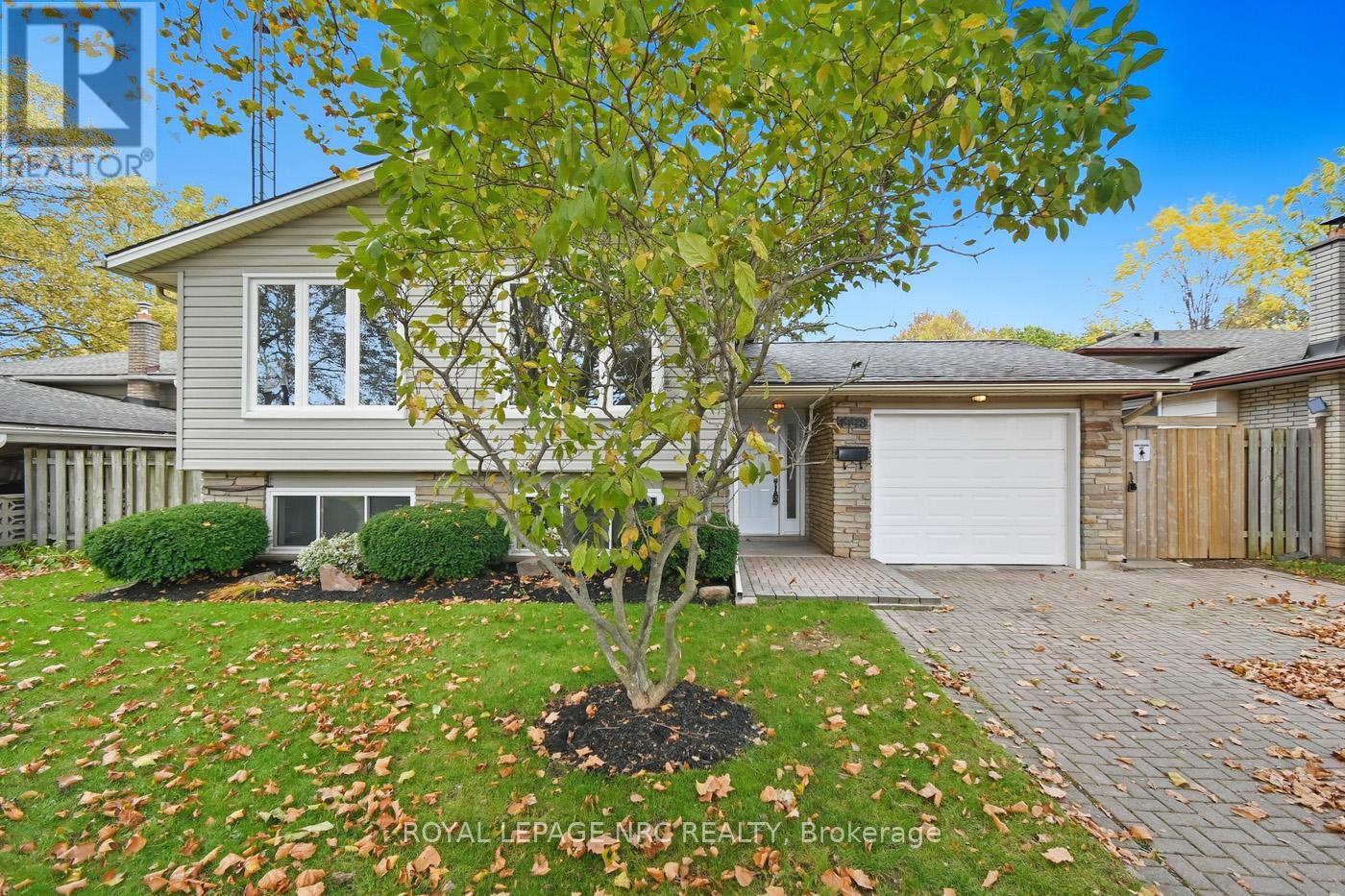
Highlights
Description
- Time on Housefulnew 6 hours
- Property typeSingle family
- StyleRaised bungalow
- Neighbourhood
- Median school Score
- Mortgage payment
Welcome to this fabulous family home located on a quiet street just steps from Meadowvale Park in the north end of Niagara Falls. Offering approximately 1,800 sq. ft. of comfortable living space, this home is perfect for growing families or savvy investors. Main floor features a bright, open-concept layout with a spacious kitchen, adjoining dining room, and formal living room-ideal for everyday living and entertaining. You'll also find three generous bedrooms and a 4-piece bathroom on this level. Step down to the huge vaulted family room just off the front entrance, perfect for cozy TV nights or casual gatherings. Sliding glass doors open directly to the back patio, ready for summer BBQs and outdoor fun. The lower level expands your living options with a full eat-in kitchen, ideal for hosting extended family or an opportunity for an in-law suite. Bright above-grade windows let in plenty of natural light, making the space feel warm and inviting. Additional features include: new windows (2023), new entrance and garage door (2025), freshly painted throughout (2025), lower level kitchen and family room, attached garage with inside entry, and hardwood floors on main level. Whether you're looking for a comfortable family home or a great investment opportunity, this property delivers both space and flexibility in a sought-after neighbourhood. Property is vacant for quick closing. (id:63267)
Home overview
- Cooling Central air conditioning
- Heat source Natural gas
- Heat type Forced air
- Sewer/ septic Sanitary sewer
- Fencing Fenced yard
- # parking spaces 3
- Has garage (y/n) Yes
- # full baths 2
- # total bathrooms 2.0
- # of above grade bedrooms 3
- Flooring Hardwood
- Subdivision 212 - morrison
- Lot size (acres) 0.0
- Listing # X12475856
- Property sub type Single family residence
- Status Active
- Family room 5.041m X 5.023m
Level: Ground - Recreational room / games room 6.223m X 4.572m
Level: Lower - Kitchen 6.023m X 3.757m
Level: Lower - Bathroom 1.95m X 1.141m
Level: Lower - Laundry 5.464m X 2.564m
Level: Lower - Dining room 3.024m X 2.929m
Level: Upper - Primary bedroom 3.846m X 2.934m
Level: Upper - Bathroom 2.373m X 2.157m
Level: Upper - Kitchen 3.178m X 2.922m
Level: Upper - Living room 4.283m X 3.608m
Level: Upper - 3rd bedroom 2.731m X 2.536m
Level: Upper - 2nd bedroom 3.605m X 2.575m
Level: Upper
- Listing source url Https://www.realtor.ca/real-estate/29018472/4448-meadowvale-drive-niagara-falls-morrison-212-morrison
- Listing type identifier Idx

$-1,680
/ Month

