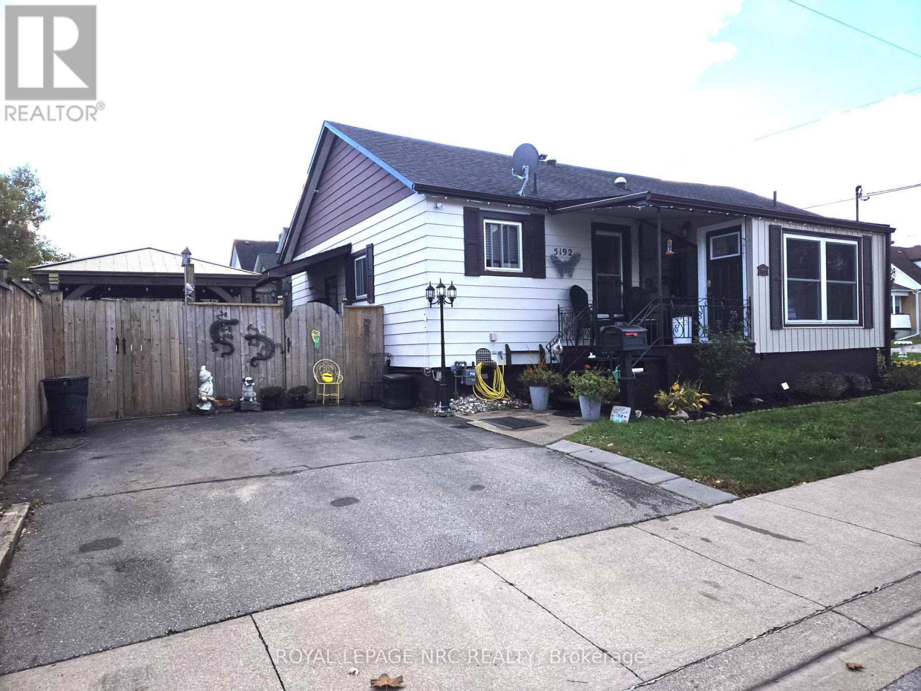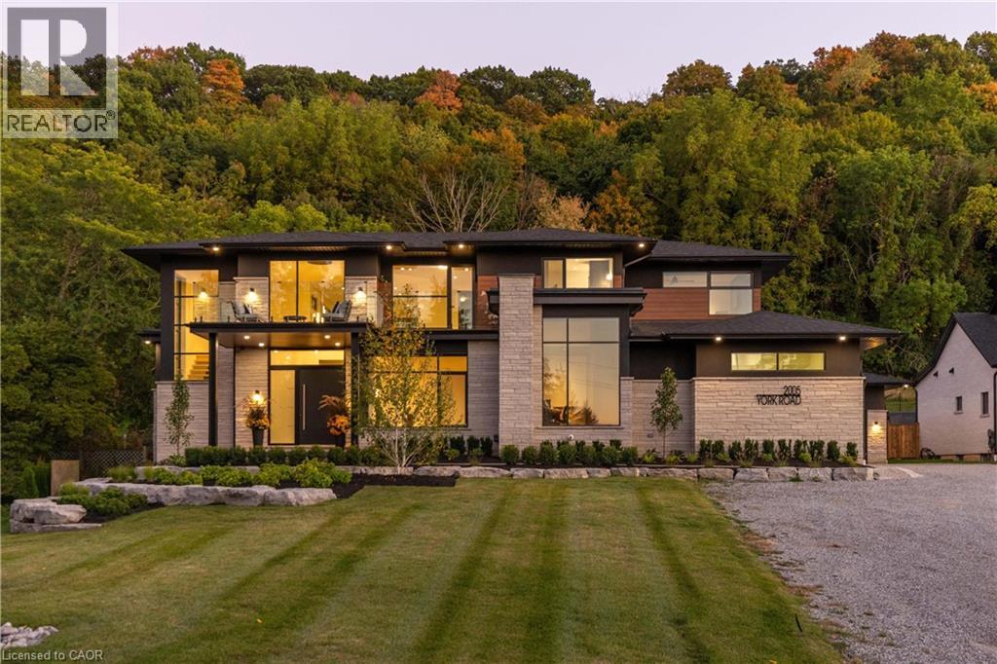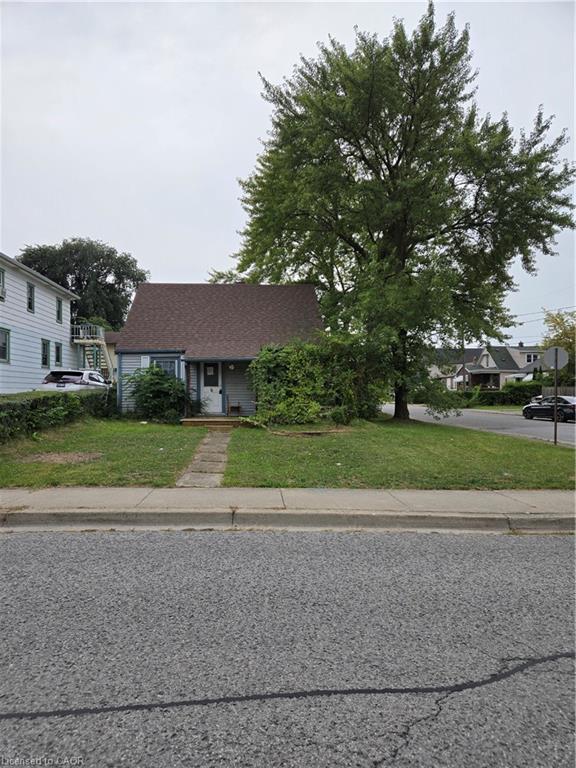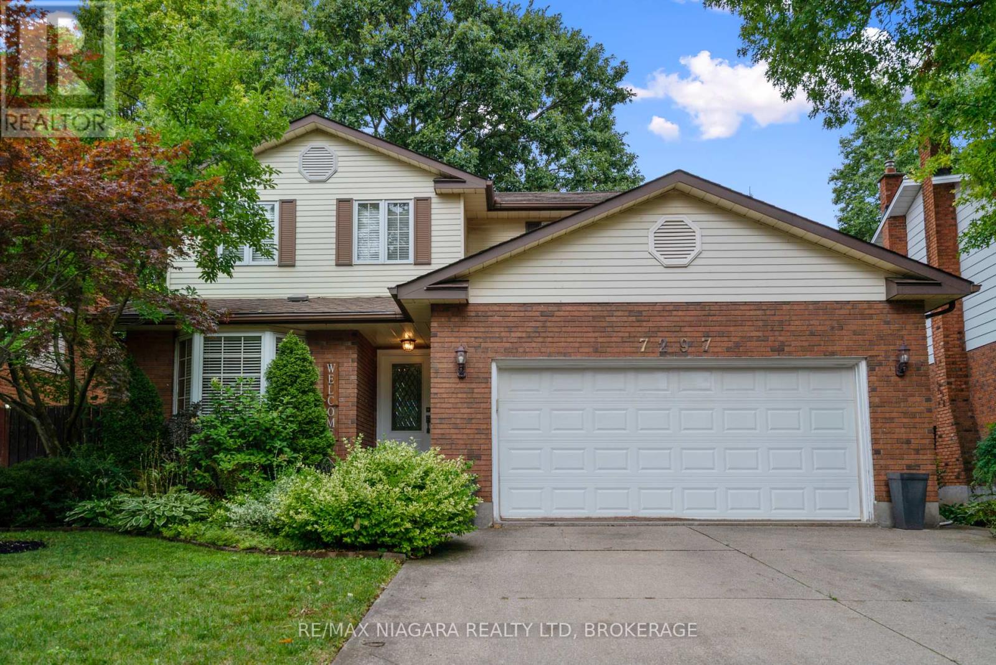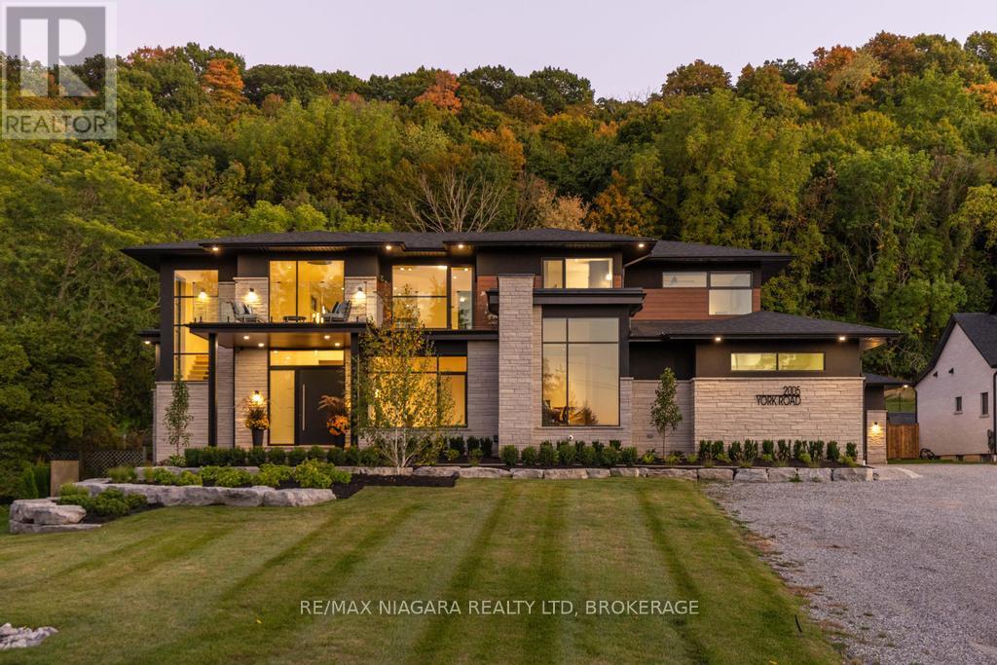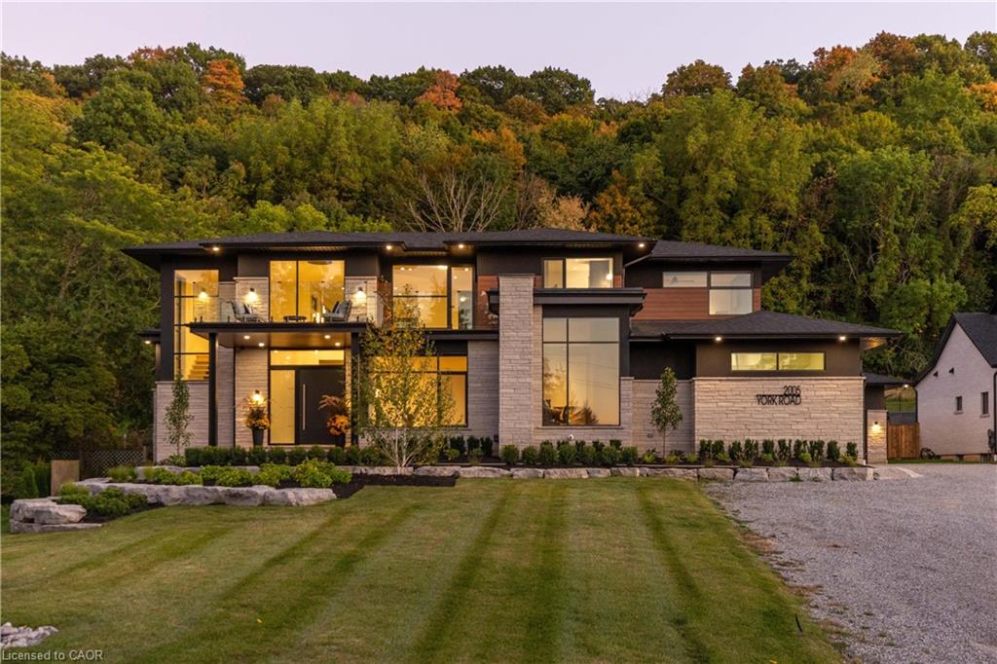- Houseful
- ON
- Niagara Falls
- L2E
- 4475 First Ave
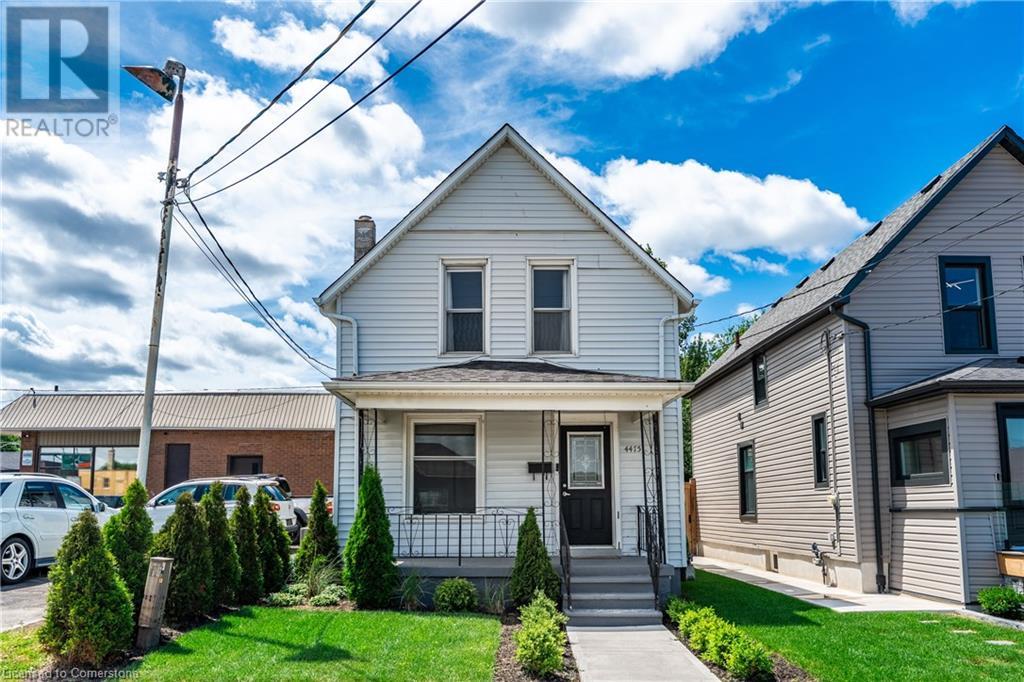
4475 First Ave
4475 First Ave
Highlights
Description
- Home value ($/Sqft)$435/Sqft
- Time on Houseful95 days
- Property typeSingle family
- Style2 level
- Median school Score
- Mortgage payment
Welcome to 4475 First Avenue in Niagara Falls. This stylish two-storey detached home features three bedrooms and two full bathrooms, including a convenient main floor bedroom—ideal for guests or flexible living. The updated bright kitchen features stainless steel appliances and flows into a functional living and dining space. Upstairs, you’ll find a large primary bedroom, an additional bedroom, and a beautifully updated bathroom with a glass walk-in shower. Step outside to enjoy a fully fenced private yard with a deck—perfect for relaxing or entertaining. Major updates completed including furnace, A/C, windows, partial roof, hot water heater, bathrooms remodel, and a full kitchen remodel. Located in a prime area with close proximity to the GO Train, bus routes, downtown core, U.S. border, highway access, and all the attractions Niagara Falls has to offer. A great opportunity you can't miss! (id:55581)
Home overview
- Cooling Central air conditioning
- Heat source Natural gas
- Heat type Forced air
- Sewer/ septic Municipal sewage system
- # total stories 2
- # full baths 2
- # total bathrooms 2.0
- # of above grade bedrooms 3
- Subdivision 210 - downtown
- Lot size (acres) 0.0
- Building size 919
- Listing # 40752629
- Property sub type Single family residence
- Status Active
- Primary bedroom 4.166m X 3.378m
Level: 2nd - Bedroom 3.048m X 2.286m
Level: 2nd - Bathroom (# of pieces - 3) 2.032m X 3.277m
Level: 2nd - Other 5.182m X 3.454m
Level: Basement - Utility Measurements not available
Level: Basement - Dining room 2.007m X 3.2m
Level: Main - Kitchen 3.505m X 2.845m
Level: Main - Living room 3.048m X 3.2m
Level: Main - Bedroom 3.073m X 3.454m
Level: Main - Bathroom (# of pieces - 3) 1.549m X 2.845m
Level: Main
- Listing source url Https://www.realtor.ca/real-estate/28624694/4475-first-avenue-niagara-falls
- Listing type identifier Idx

$-1,066
/ Month




