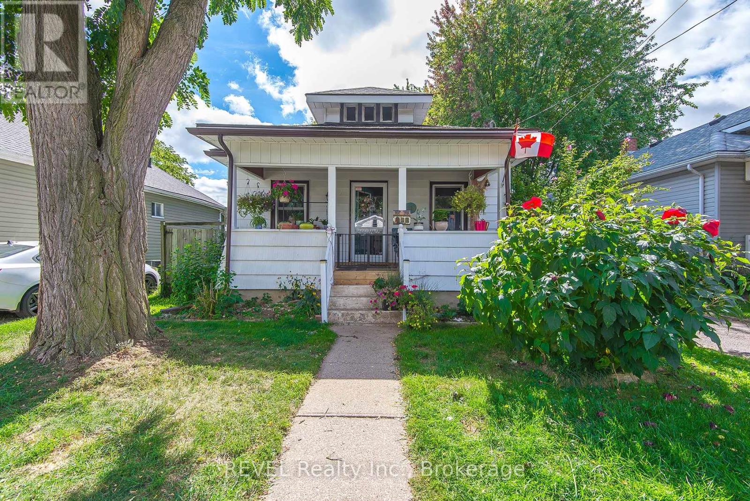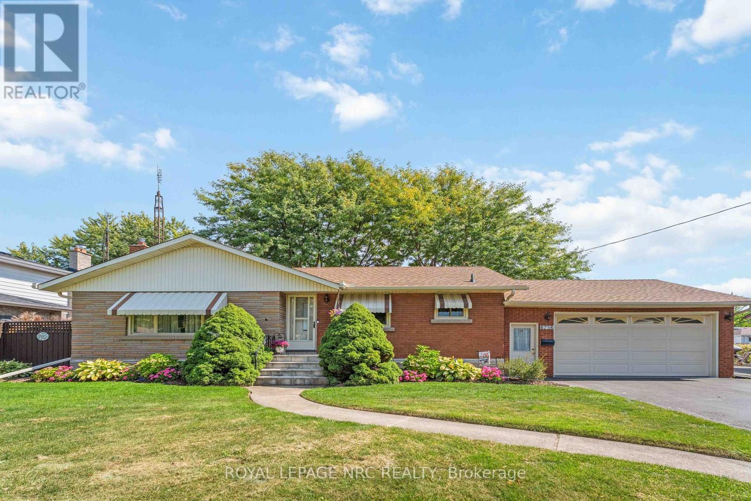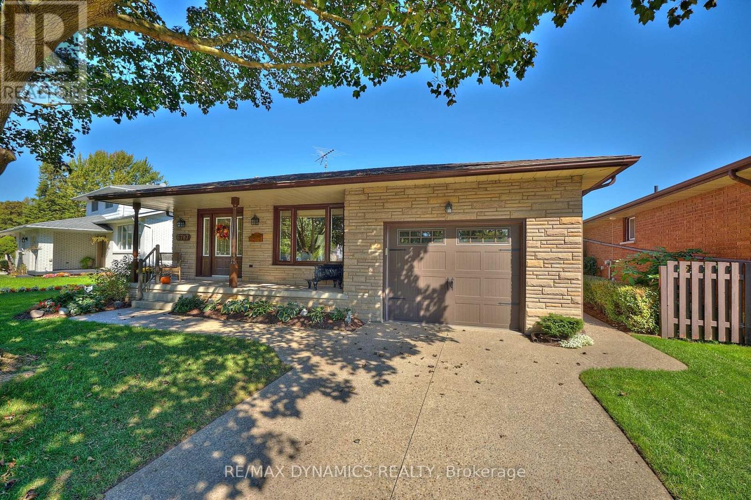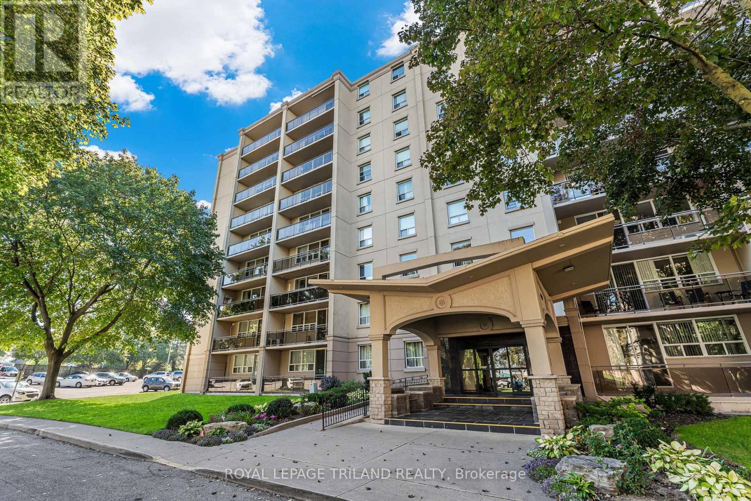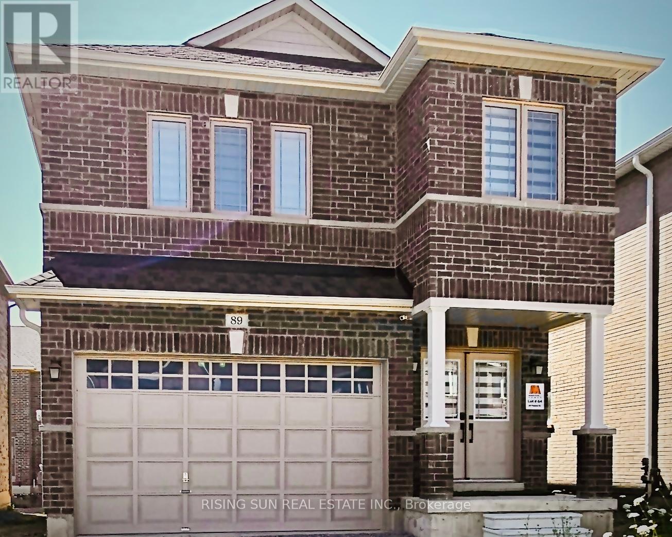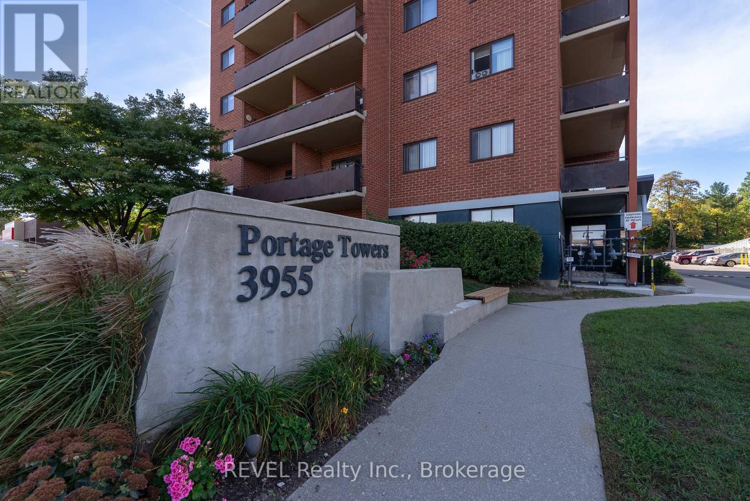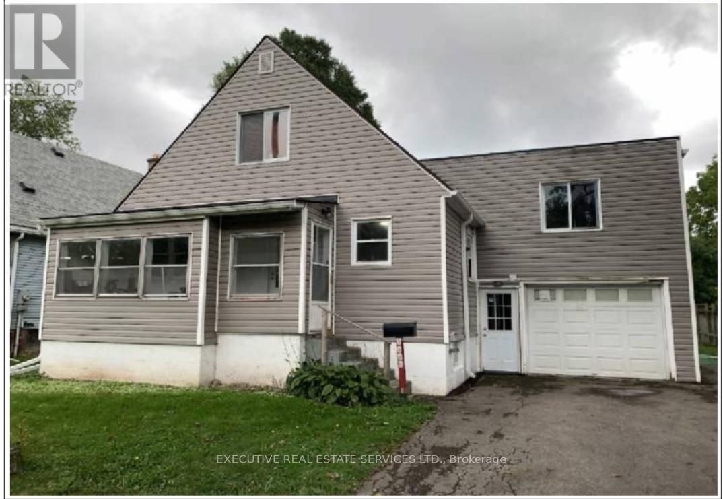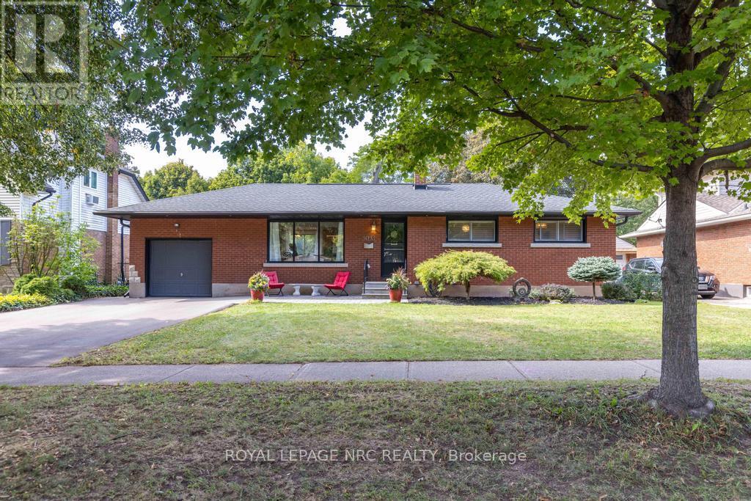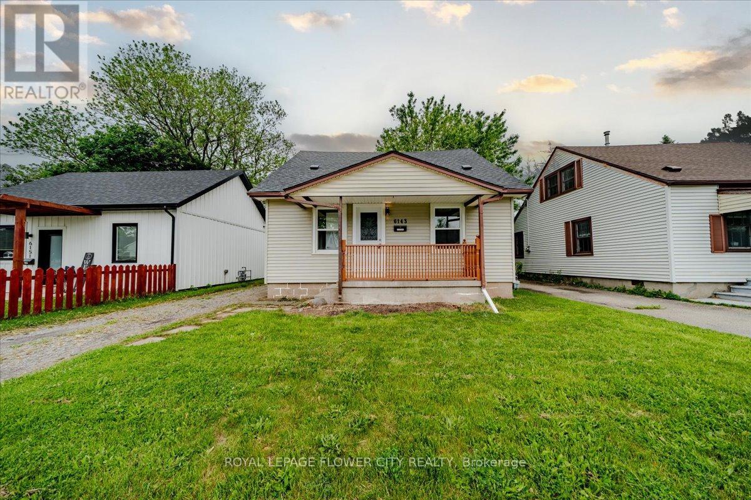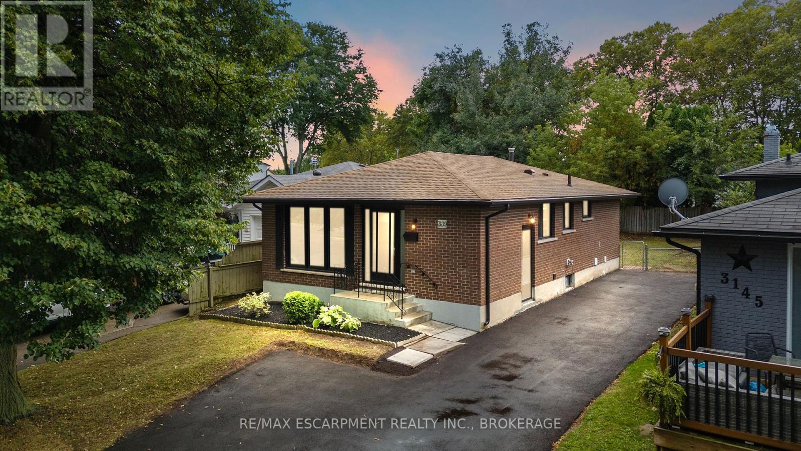- Houseful
- ON
- Niagara Falls
- Queensway
- 4510 Mitchell Ave
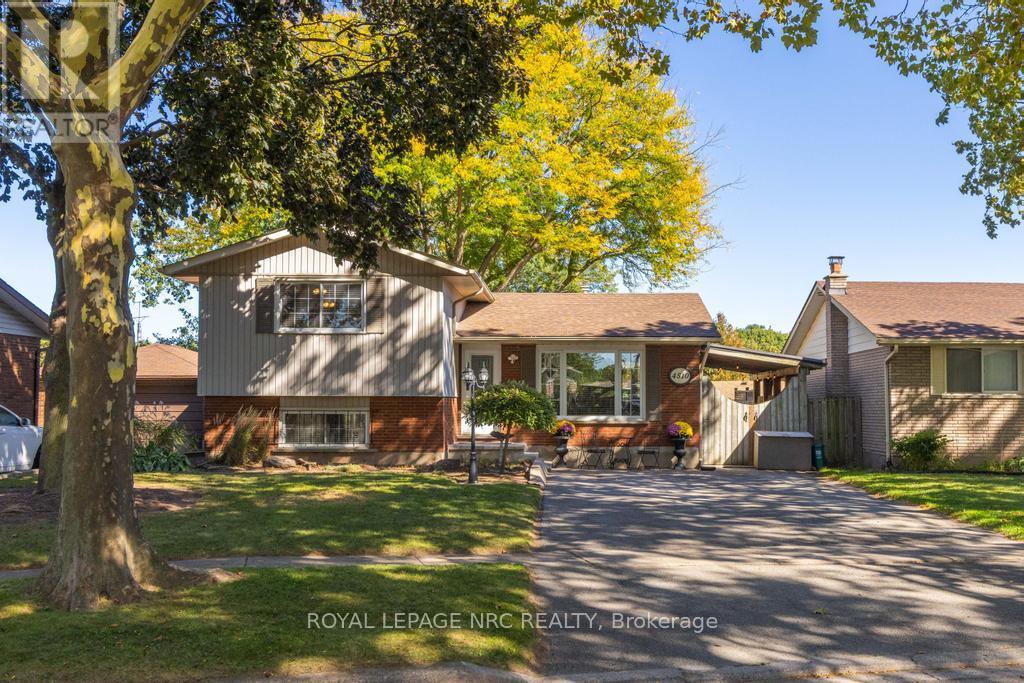
Highlights
Description
- Time on Housefulnew 1 hour
- Property typeSingle family
- Neighbourhood
- Median school Score
- Mortgage payment
The charm of 4510 Mitchell Avenue begins before you even step inside, with its place on a peaceful, tree-lined street that feels instantly like home. Surrounded by great schools, Fireman's Park, and every convenience close at hand, this is the kind of location where everyday life feels grounded and connected. Step inside where the living room welcomes you with a huge picture window overlooking the front yard. From here, French doors lead into the eat-in kitchen where wooden beams warm the ceiling, cupboards line the walls, and a convenient island anchors the space. A bay window in the dining area adds another layer of light, making this an ideal setting for family meals and casual gatherings. Upstairs, the primary bedroom feels like a retreat. Expansive in size, it includes two double closets, a built-in closet, French doors, and two large windows that fill the space with natural light. A second bedroom with a double closet and a bright 4-piece bath complete this level. The lower level opens into a rec room with wood detailing, pot lights, and large windows that keep the space bright. With room for lounging, a 2-piece bath, and walkout access to the yard, it's as functional as it is inviting. The basement extends your options further with a den that can adapt to nearly any use: a third bedroom, playroom, gym, or home office. A laundry area, cantina, and more storage round out this level. And then there's the backyard! Fully fenced for privacy, it offers a large patio, plenty of green space, and even a shed with electrical connections. It's an outdoor setting that can shift easily from entertaining friends to quiet evenings or playtime with kids and pets. Thoughtfully designed, brimming with natural light, and built with functional family life in mind, this home is ready to hold the moments that matter most. (id:63267)
Home overview
- Cooling Central air conditioning
- Heat source Natural gas
- Heat type Forced air
- Sewer/ septic Sanitary sewer
- Fencing Fully fenced
- # parking spaces 4
- # full baths 1
- # half baths 1
- # total bathrooms 2.0
- # of above grade bedrooms 2
- Subdivision 212 - morrison
- Lot size (acres) 0.0
- Listing # X12442231
- Property sub type Single family residence
- Status Active
- Bathroom 2.18m X 1.4m
Level: 2nd - 2nd bedroom 3.2m X 2.51m
Level: 2nd - Bedroom 5.97m X 4.06m
Level: 2nd - Laundry 2.36m X 1.98m
Level: Basement - Cold room 1.63m X 1.3m
Level: Basement - Other 1.98m X 1.88m
Level: Basement - Den 5.36m X 4.39m
Level: Basement - Bathroom 2.06m X 0.76m
Level: Lower - Recreational room / games room 9.37m X 4.47m
Level: Lower - Kitchen 5.56m X 3.1m
Level: Main - Living room 5.66m X 3.35m
Level: Main
- Listing source url Https://www.realtor.ca/real-estate/28946311/4510-mitchell-avenue-niagara-falls-morrison-212-morrison
- Listing type identifier Idx

$-1,600
/ Month

