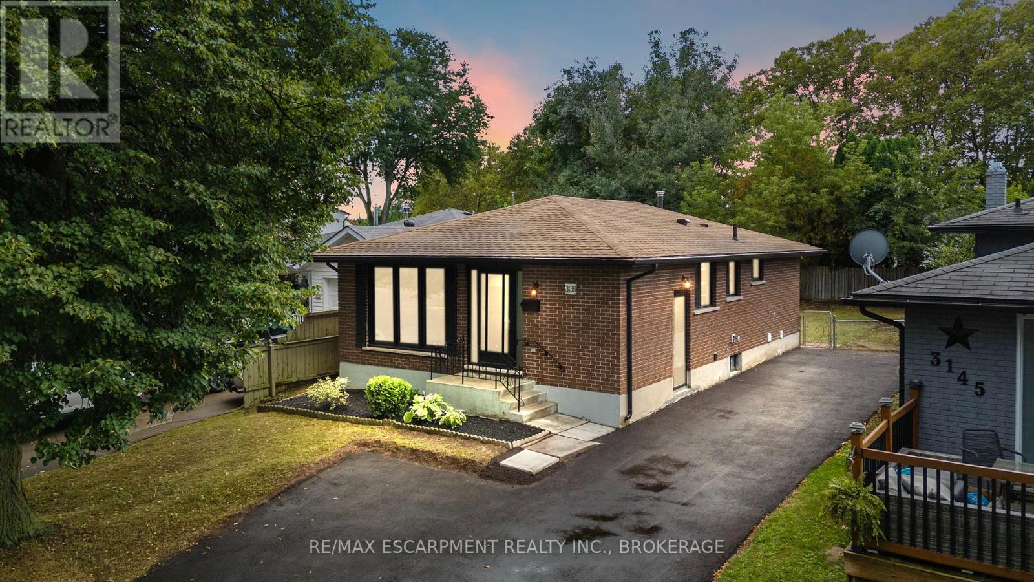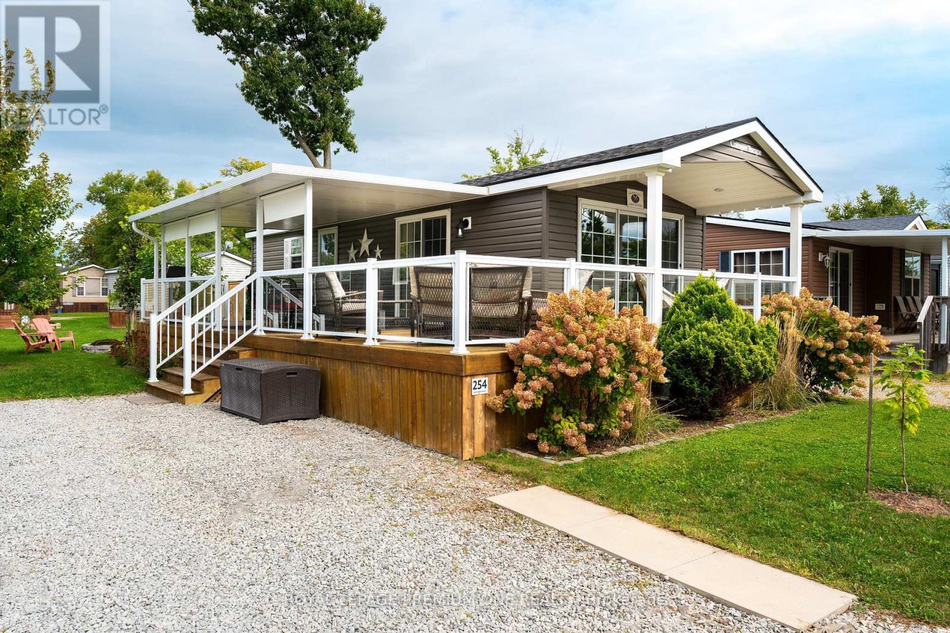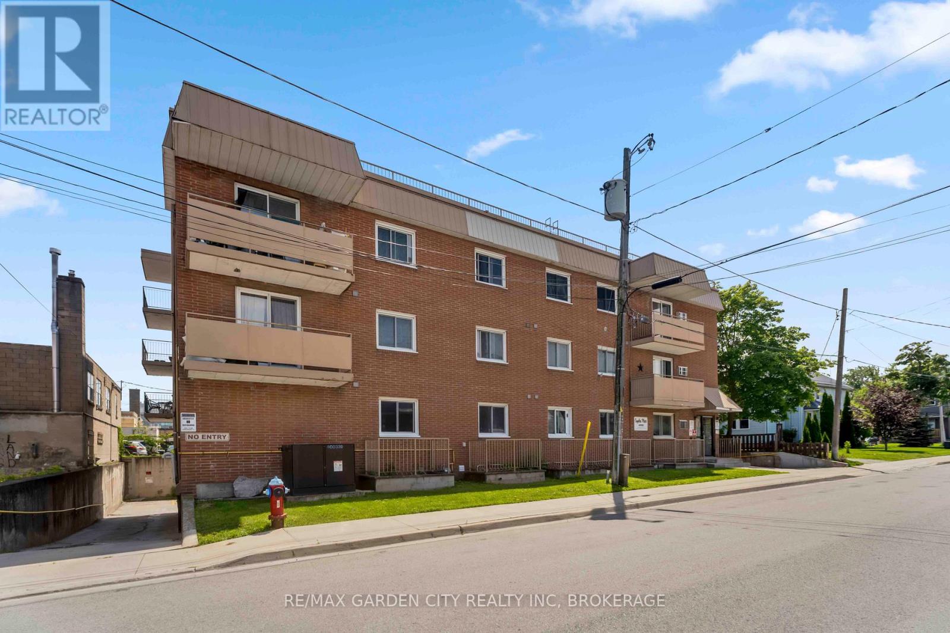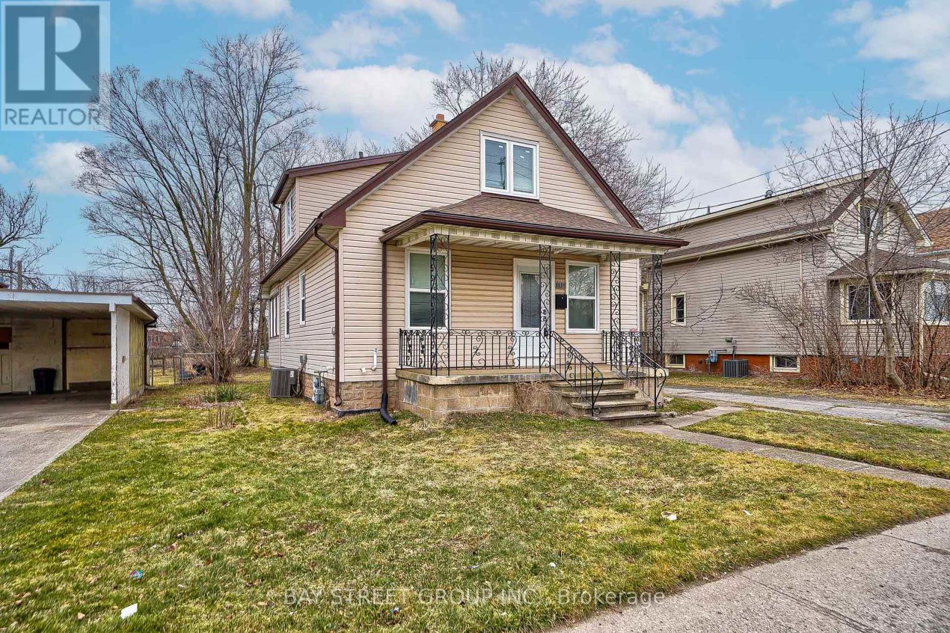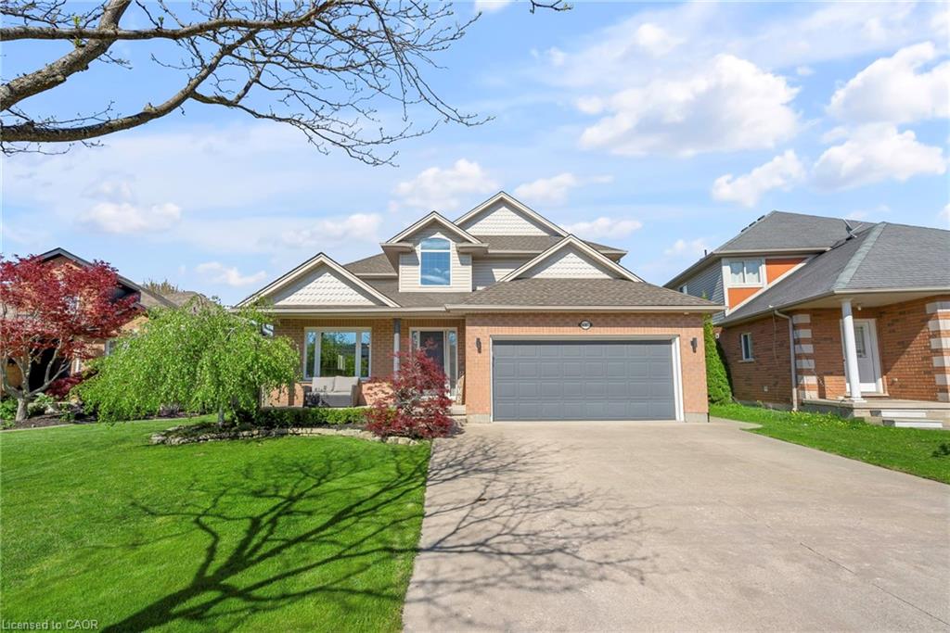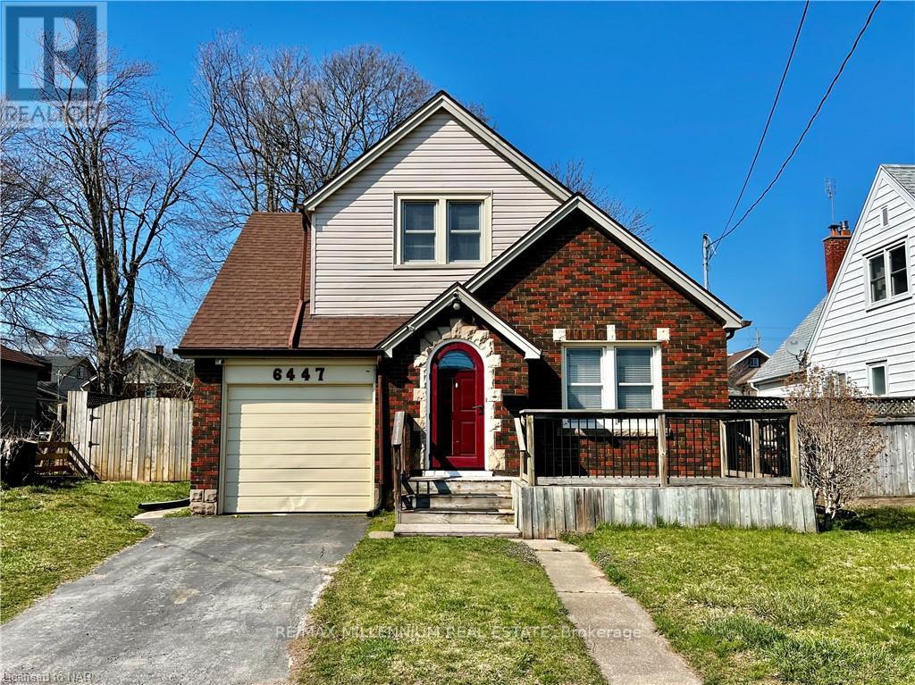- Houseful
- ON
- Niagara Falls
- Maple
- 4534 Fourth Ave
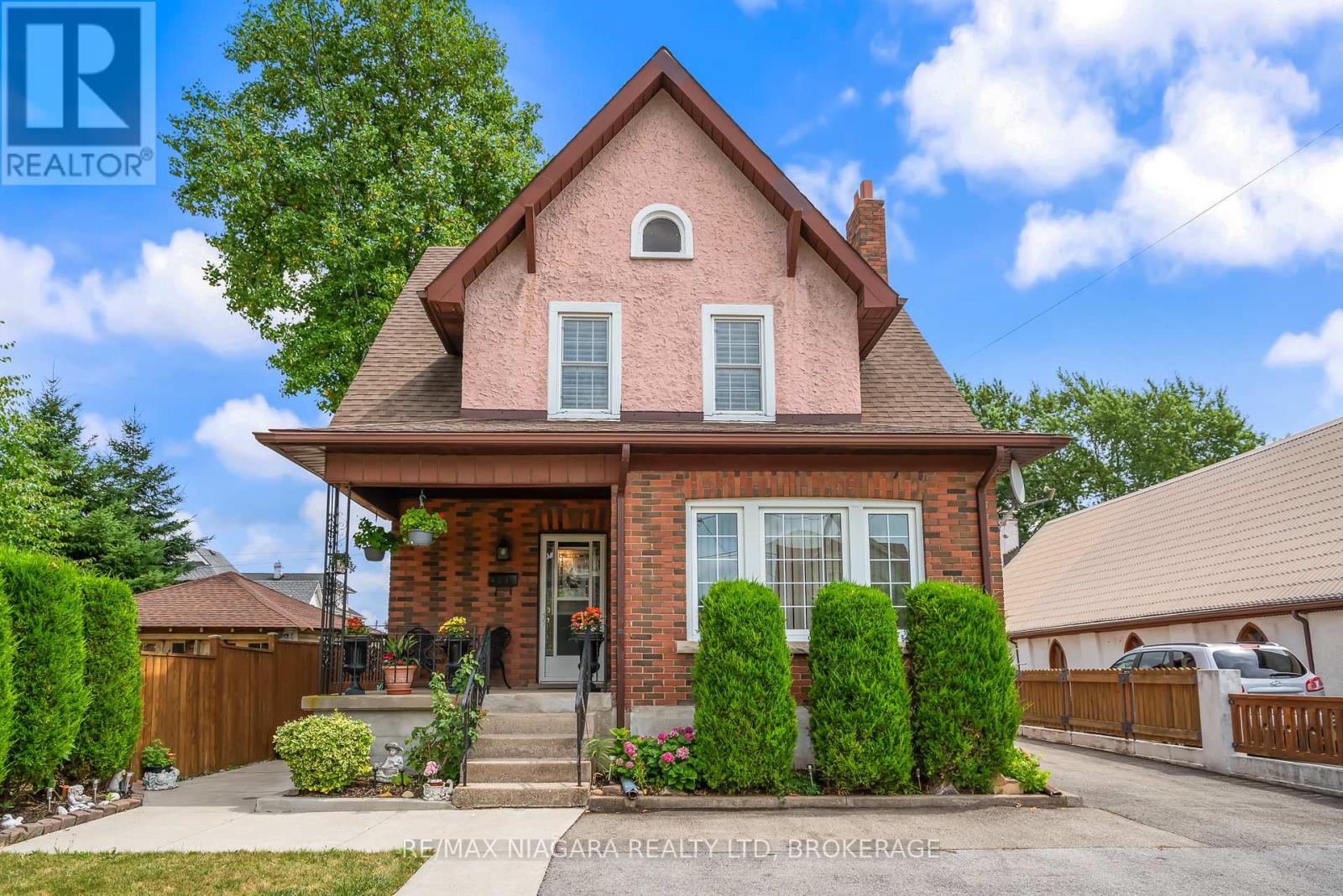
Highlights
Description
- Time on Houseful21 days
- Property typeSingle family
- Neighbourhood
- Median school Score
- Mortgage payment
Lovingly cared for and thoughtfully updated over the years, this beautifully maintained home is truly move-in ready. Nestled on a spacious lot with a double-car garage, it boasts a large paved driveway with parking for up to 8 vehicles, a charming garden, dog run, and a patio perfect for summer entertaining.Inside, you will find a bright carpet-free layout ideal for allergy-sensitive families. The main level offers a formal living room, dining room, and a well-appointed kitchen with plenty of updated cabinetry. There are three bedrooms and two renovated bathrooms including one with a relaxing jacuzzi tub.The lower level features a convenient side entrance, large eat-in kitchen, two storage/cold rooms, and excellent potential for an in-law suite.Altogether, this is a warm, versatile home with everything todays family needs. (id:63267)
Home overview
- Cooling Central air conditioning
- Heat source Natural gas
- Heat type Forced air
- Sewer/ septic Sanitary sewer
- # total stories 2
- # parking spaces 8
- Has garage (y/n) Yes
- # full baths 2
- # total bathrooms 2.0
- # of above grade bedrooms 3
- Flooring Ceramic, hardwood
- Subdivision 211 - cherrywood
- Lot size (acres) 0.0
- Listing # X12346755
- Property sub type Single family residence
- Status Active
- Bedroom 2.71m X 4.8m
Level: 2nd - 3rd bedroom 3.38m X 3.53m
Level: 2nd - Bathroom 2.34m X 3.43m
Level: 2nd - 2nd bedroom 2.9m X 4.8m
Level: 2nd - Cold room 4.22m X 2.36m
Level: Basement - Bathroom 1.88m X 3.4m
Level: Basement - Kitchen 4.82m X 5.05m
Level: Basement - Utility 3.42m X 2.87m
Level: Basement - Cold room 2.36m X 2.49m
Level: Basement - Living room 3.7m X 5.77m
Level: Main - Foyer 1.9m X 3.4m
Level: Main - Kitchen 3.38m X 4.59m
Level: Main - Dining room 3.33m X 4.5m
Level: Main
- Listing source url Https://www.realtor.ca/real-estate/28738005/4534-fourth-avenue-niagara-falls-cherrywood-211-cherrywood
- Listing type identifier Idx

$-1,533
/ Month




