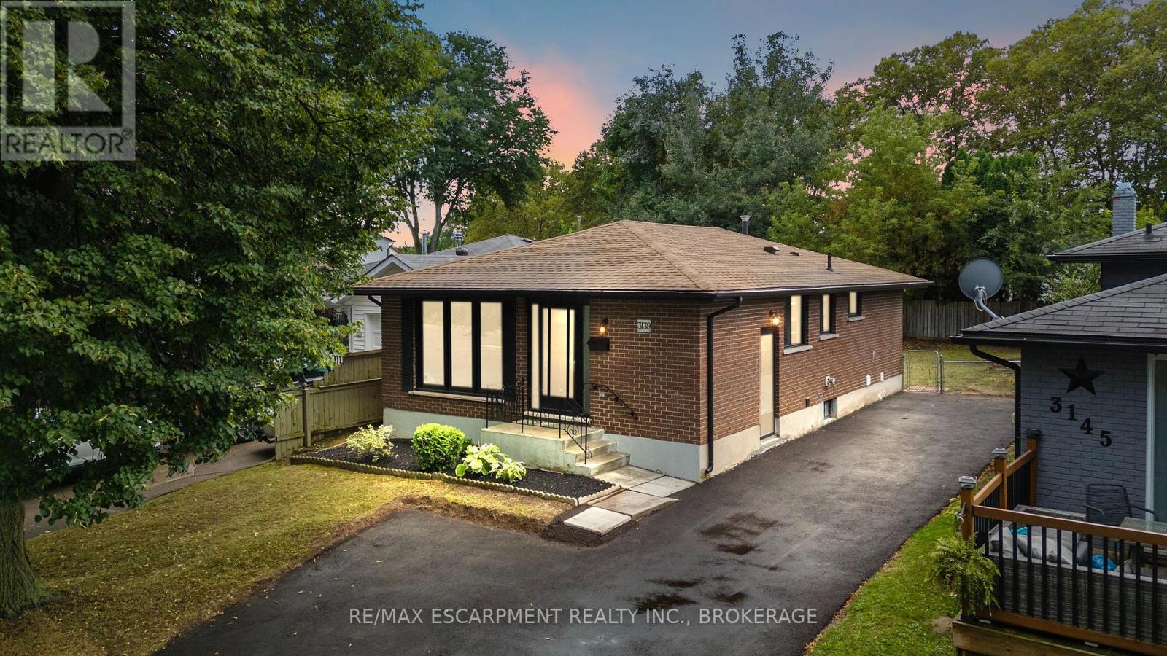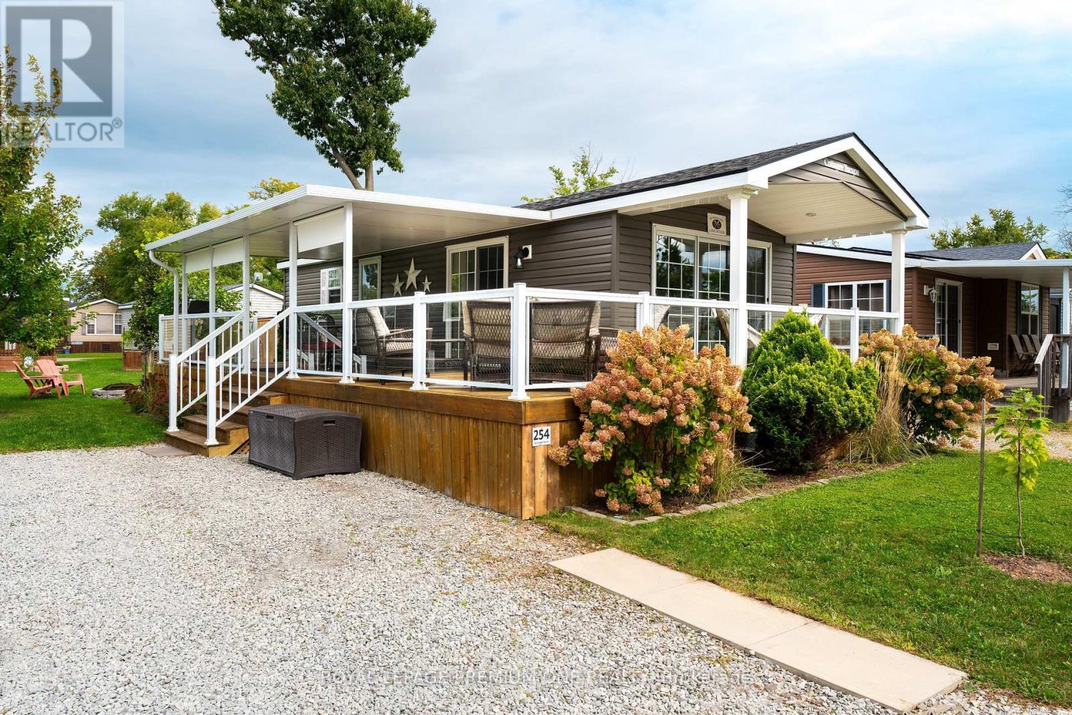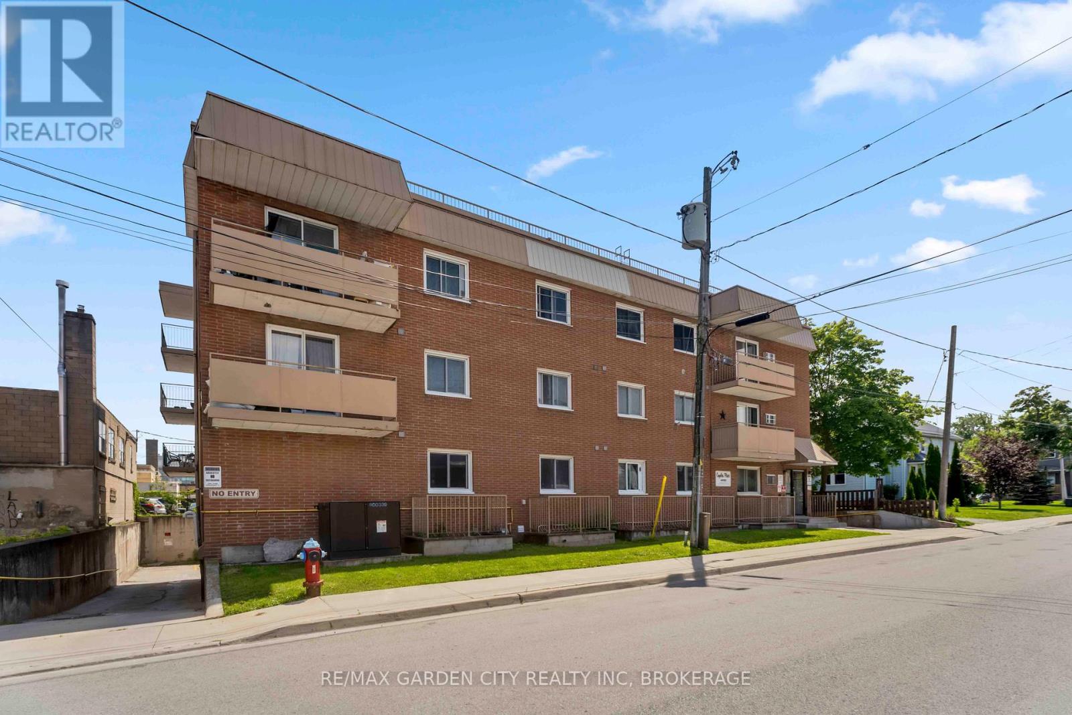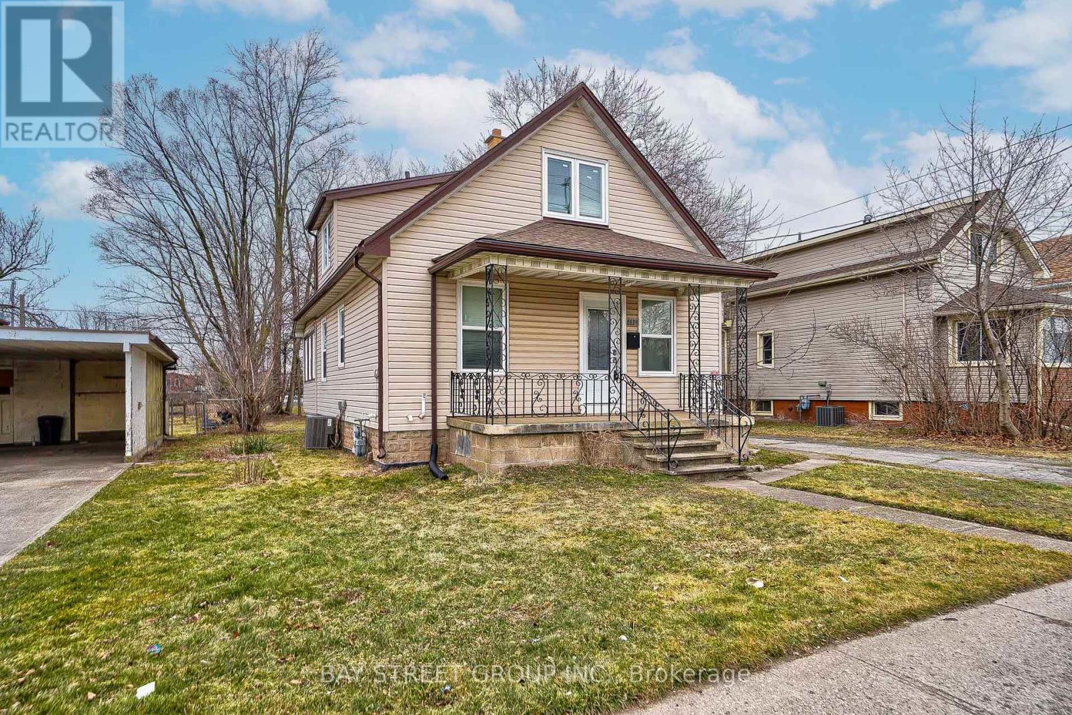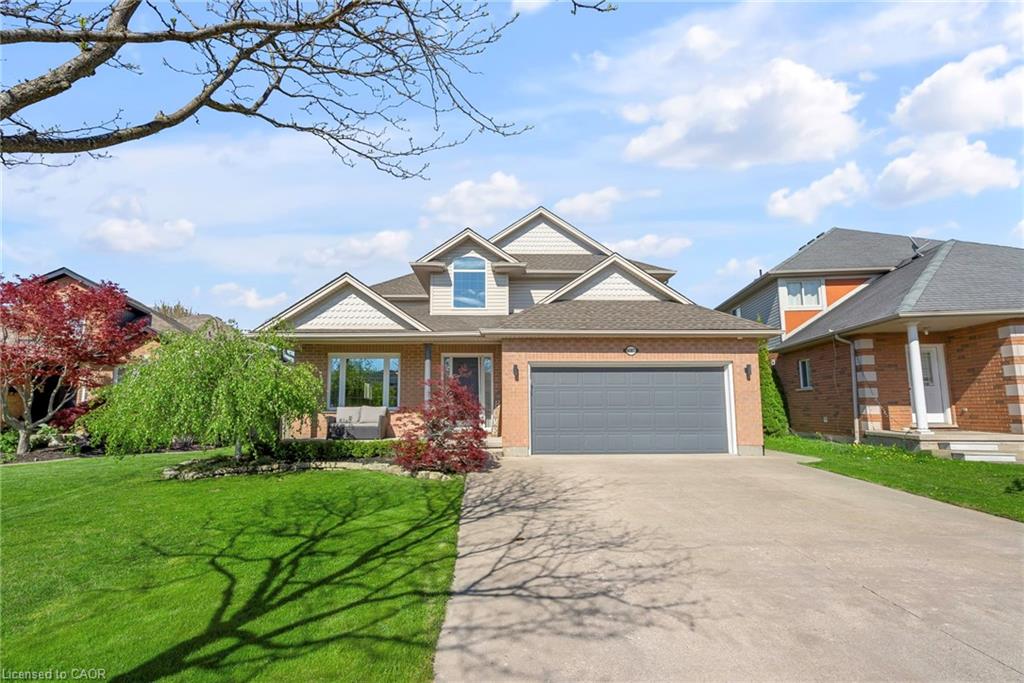- Houseful
- ON
- Niagara Falls
- Petit
- 4542 Nancy Dr
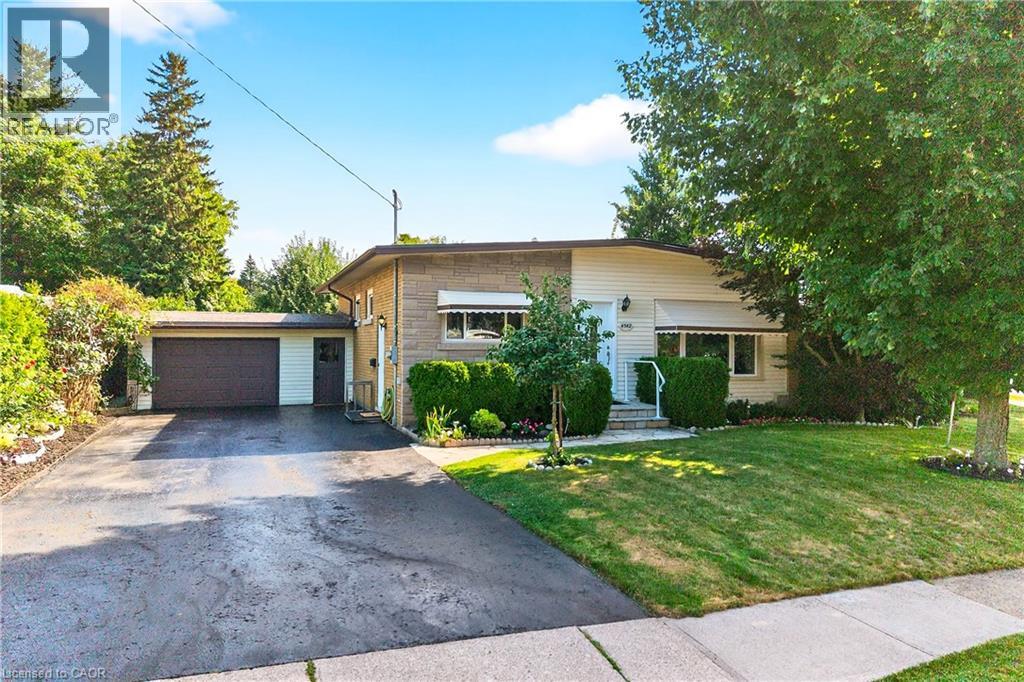
4542 Nancy Dr
4542 Nancy Dr
Highlights
Description
- Home value ($/Sqft)$416/Sqft
- Time on Houseful11 days
- Property typeSingle family
- StyleBungalow
- Neighbourhood
- Median school Score
- Year built1957
- Mortgage payment
Step into a home that truly shines. Located in the desirable Cherrywood Acres area, this 3+1 bedroom, 2 full bath beauty has been lovingly updated from top to bottom, blending style with comfort in all the right ways. The main living space is bright and inviting, anchored by a stone accent wall with a cozy electric fireplace that feels straight out of a design magazine. Sleek modern light fixtures, quartz counters, and new flooring tie the space together with a clean, stylish vibe. Upstairs you’ll find three generous bedrooms, while the fully finished lower level adds a fourth bedroom, another full bath, and versatile living space—perfect for guests, family, or a private office. Step outside and you’ll see the pride of ownership continue: beautiful landscaping, lush greenery, and even apple trees that make the yard as charming as it is functional. The oversized garage and meticulously maintained grounds complete the picture of a property that has been truly well cared for. Set in one of Niagara Falls’ most desirable neighbourhoods, you’ll enjoy quiet, welcoming streets while still being minutes from shopping, dining, parks, and all the conveniences of city life. This isn’t just move-in ready—it’s move-in and fall in love ready. Homes like this don’t come around often! (id:63267)
Home overview
- Cooling Central air conditioning
- Heat source Natural gas
- Heat type Forced air
- Sewer/ septic Municipal sewage system
- # total stories 1
- # parking spaces 5
- Has garage (y/n) Yes
- # full baths 2
- # total bathrooms 2.0
- # of above grade bedrooms 4
- Has fireplace (y/n) Yes
- Community features Quiet area, school bus
- Subdivision 212 - morrison
- Lot size (acres) 0.0
- Building size 1753
- Listing # 40763163
- Property sub type Single family residence
- Status Active
- Recreational room 4.648m X 5.131m
Level: Basement - Bedroom 3.734m X 2.921m
Level: Basement - Utility 4.648m X 3.988m
Level: Basement - Bathroom (# of pieces - 3) Measurements not available
Level: Basement - Laundry 4.572m X 2.845m
Level: Basement - Bedroom 4.623m X 2.794m
Level: Main - Foyer 2.438m X 1.549m
Level: Main - Bedroom 3.937m X 2.438m
Level: Main - Living room 4.623m X 3.912m
Level: Main - Bedroom 3.886m X 2.819m
Level: Main - Bathroom (# of pieces - 4) Measurements not available
Level: Main - Kitchen 3.378m X 4.801m
Level: Main
- Listing source url Https://www.realtor.ca/real-estate/28773381/4542-nancy-drive-niagara-falls
- Listing type identifier Idx

$-1,946
/ Month




