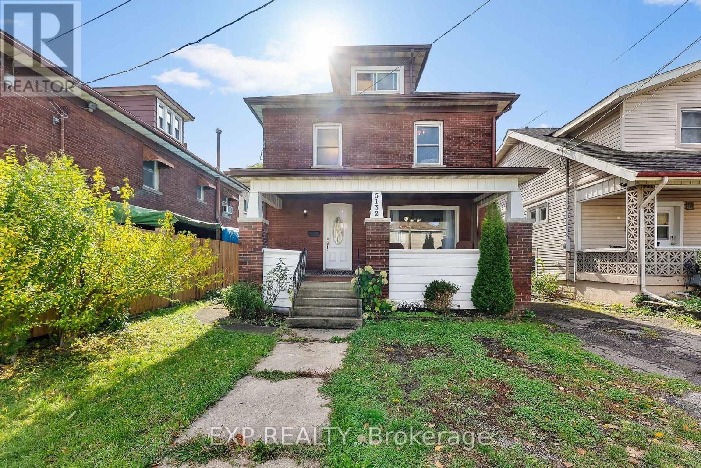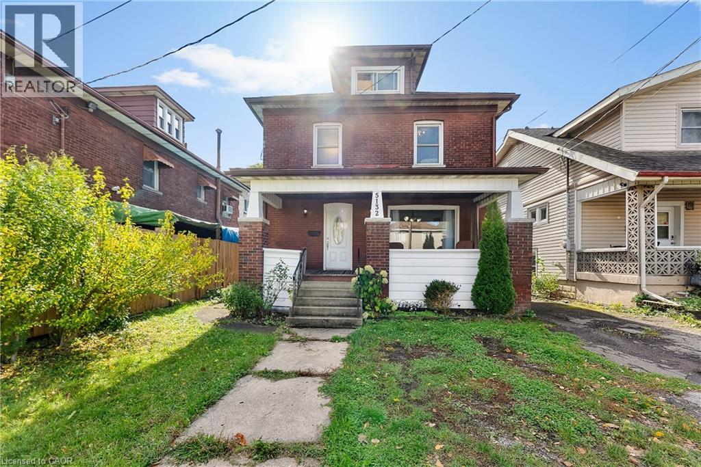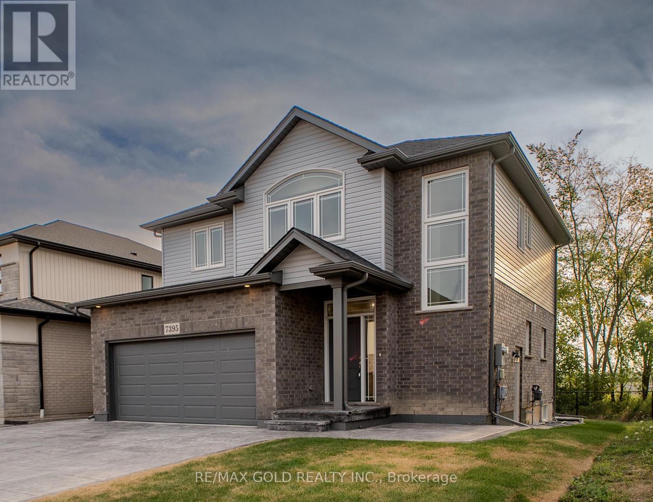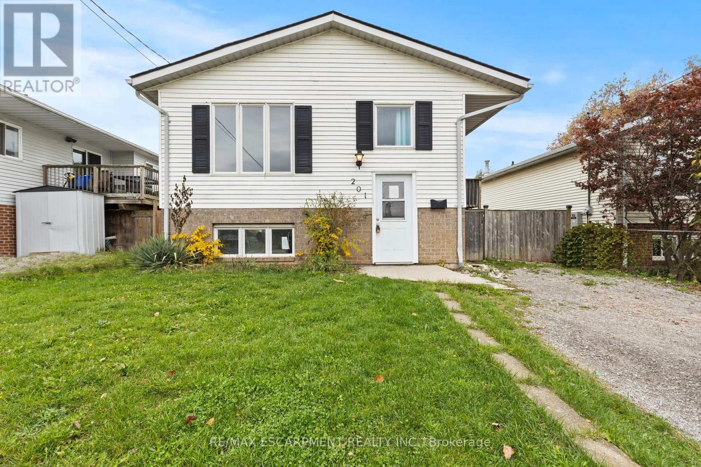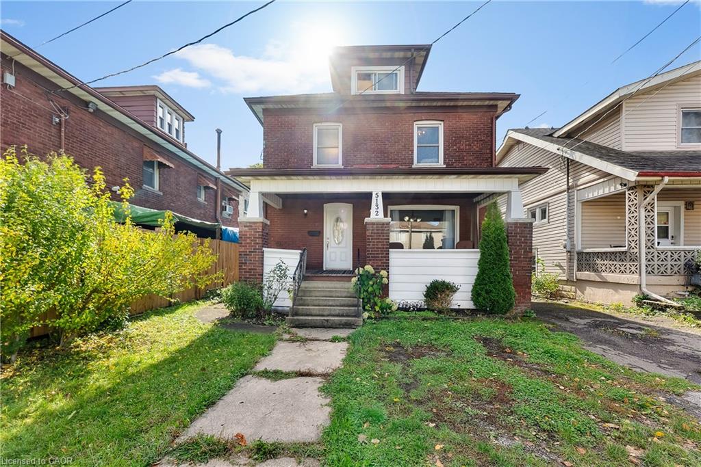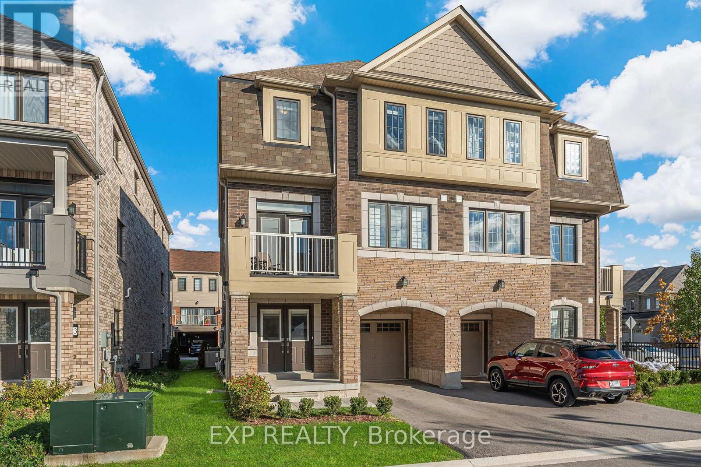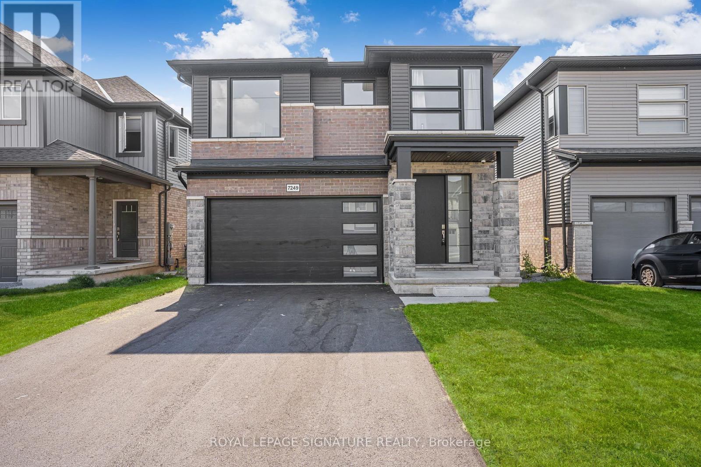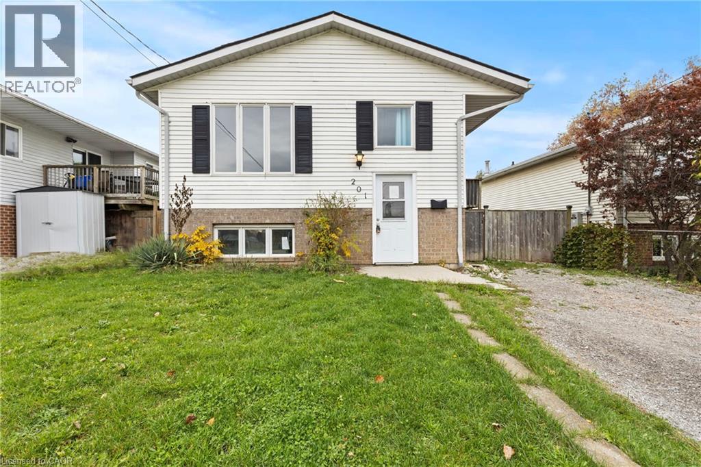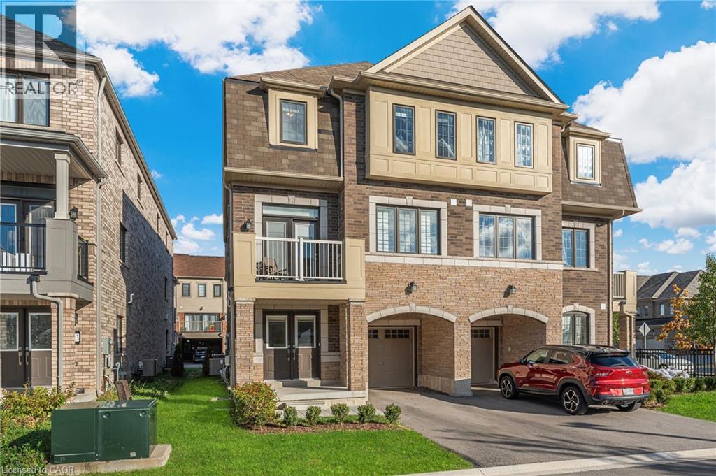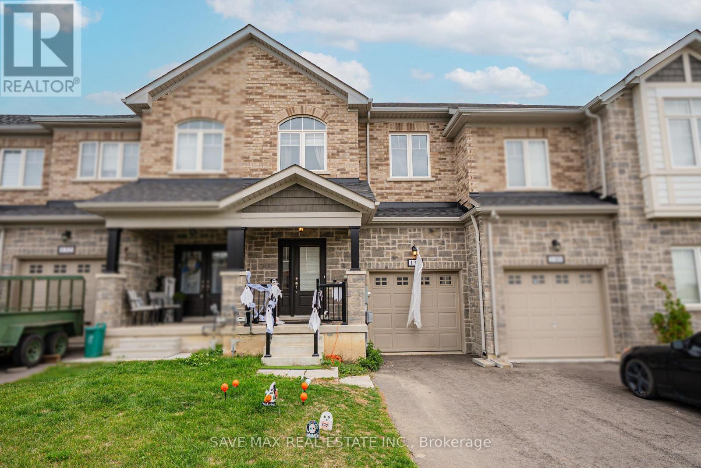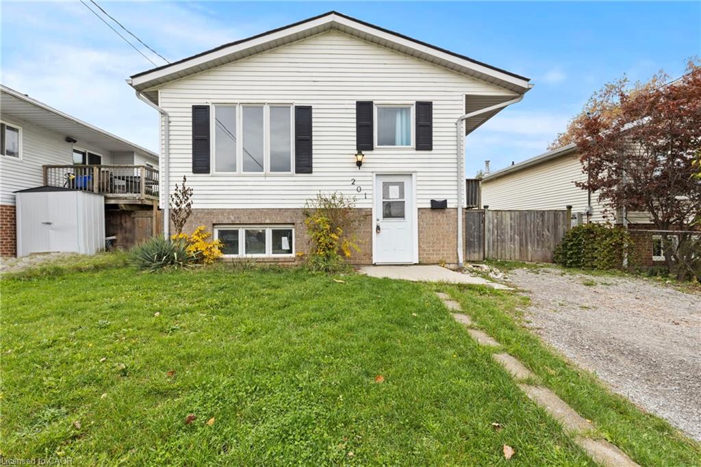- Houseful
- ON
- Niagara Falls Cherrywood
- Portage
- 23 4552 Portage Rd
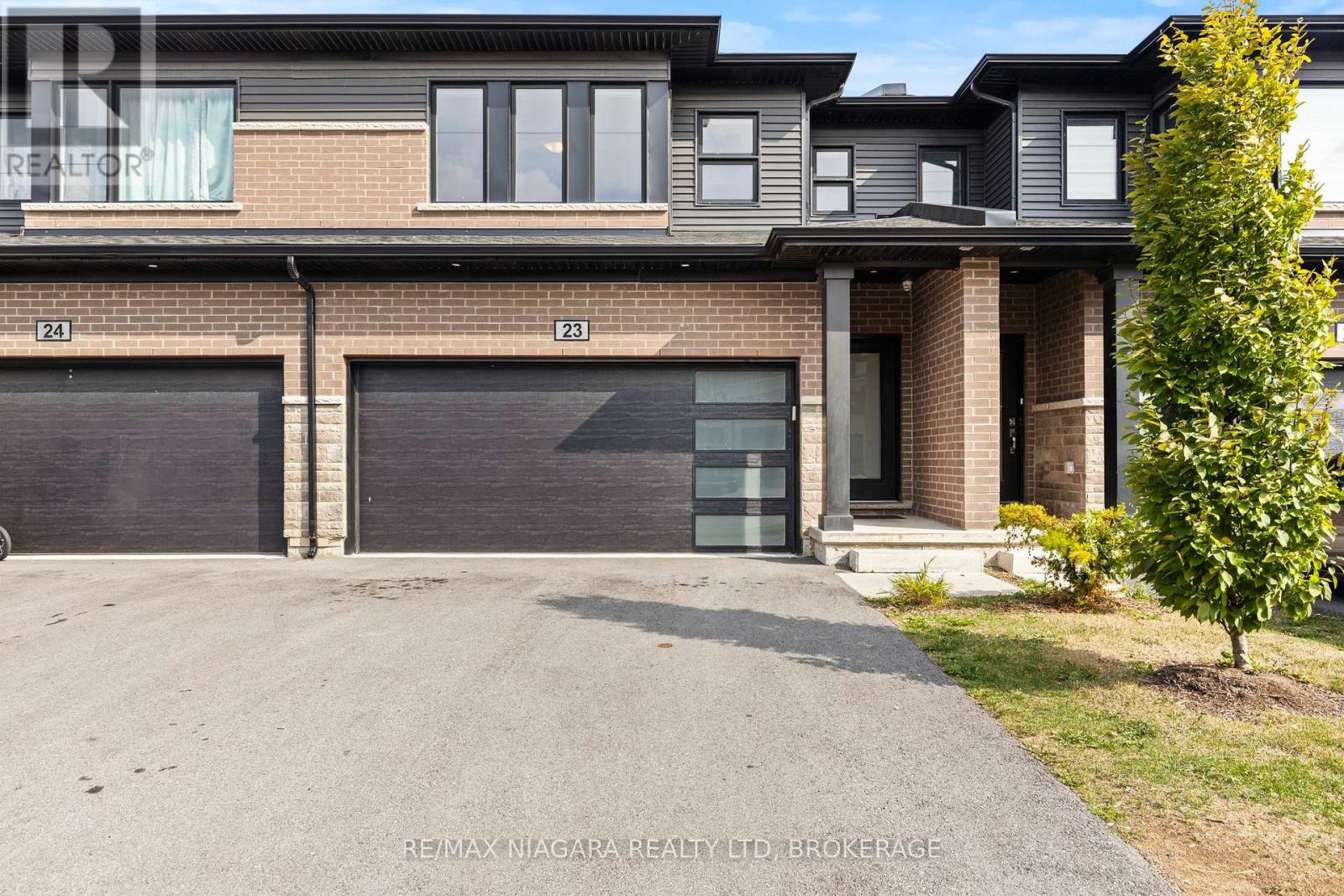
Highlights
Description
- Time on Housefulnew 2 days
- Property typeSingle family
- Neighbourhood
- Median school Score
- Mortgage payment
Welcome to 4552 Portage Road, a beautifully built condo located in the highly desirable north end of Niagara Falls. Offering close proximity to schools, churches, public transit, shopping plazas, and countless amenities, this property combines convenience with quality living. Built by Mountain View Homes, the craftsmanship is evident throughout. The main floor features luxury vinyl flooring, an open-concept kitchen and living area with quartz countertops and pot lighting, a two-piece bathroom with porcelain tile, access to a 1.5-car garage, and sliding doors leading to a back deck perfect for enjoying your morning coffee. Upstairs, you will find a versatile loft area, a three-piece bathroom, laundry facilities, a primary bedroom with ensuite, and two additional bedrooms. The fully finished basement adds even more living space, complete with a separate kitchen, three-piece bathroom, and an additional washer and dryer, making it ideal for in-law accommodation. Thoughtfully designed and tastefully finished, this home is a must-see. (id:63267)
Home overview
- Cooling Central air conditioning
- Heat source Natural gas
- Heat type Forced air
- # total stories 2
- # parking spaces 3
- Has garage (y/n) Yes
- # full baths 3
- # half baths 1
- # total bathrooms 4.0
- # of above grade bedrooms 3
- Community features Pet restrictions
- Subdivision 211 - cherrywood
- Lot size (acres) 0.0
- Listing # X12471973
- Property sub type Single family residence
- Status Active
- Laundry Measurements not available
Level: 2nd - Bathroom Measurements not available
Level: 2nd - 3rd bedroom 3.07m X 2.97m
Level: 2nd - Primary bedroom 5.36m X 3.86m
Level: 2nd - 2nd bedroom 3.17m X 2.82m
Level: 2nd - Loft 2.64m X 3.07m
Level: 2nd - Bathroom Measurements not available
Level: 2nd - Laundry Measurements not available
Level: Basement - Bathroom Measurements not available
Level: Basement - Kitchen Measurements not available
Level: Basement - Kitchen 2.95m X 5.87m
Level: Main - Living room 3.63m X 4.85m
Level: Main - Bathroom Measurements not available
Level: Main
- Listing source url Https://www.realtor.ca/real-estate/29010130/23-4552-portage-road-niagara-falls-cherrywood-211-cherrywood
- Listing type identifier Idx

$-1,488
/ Month

