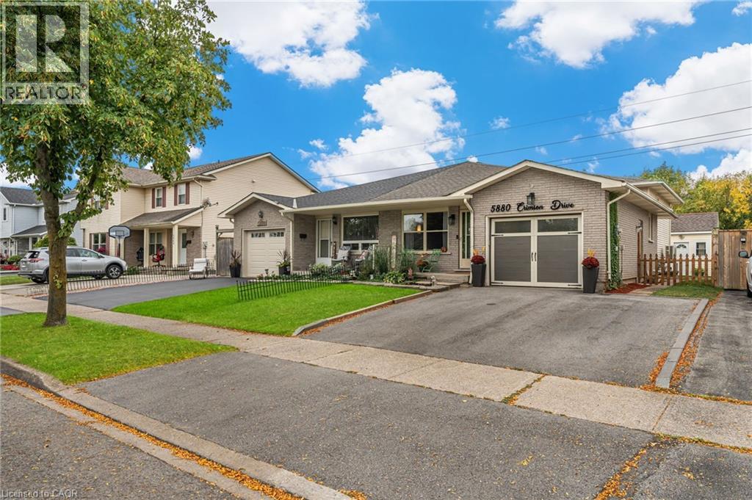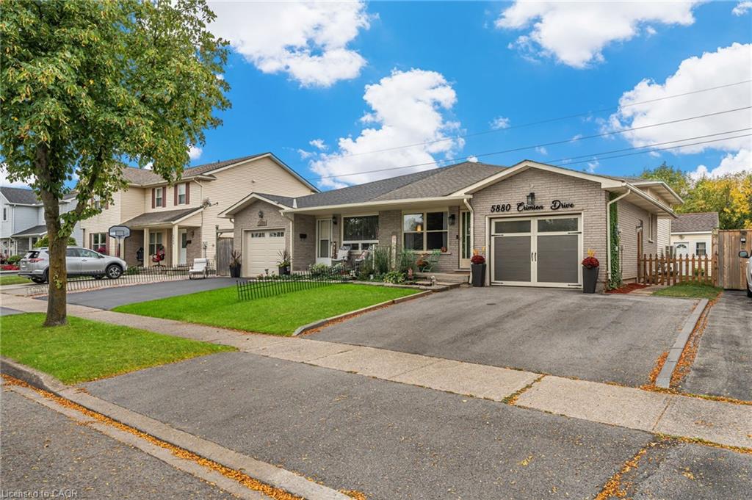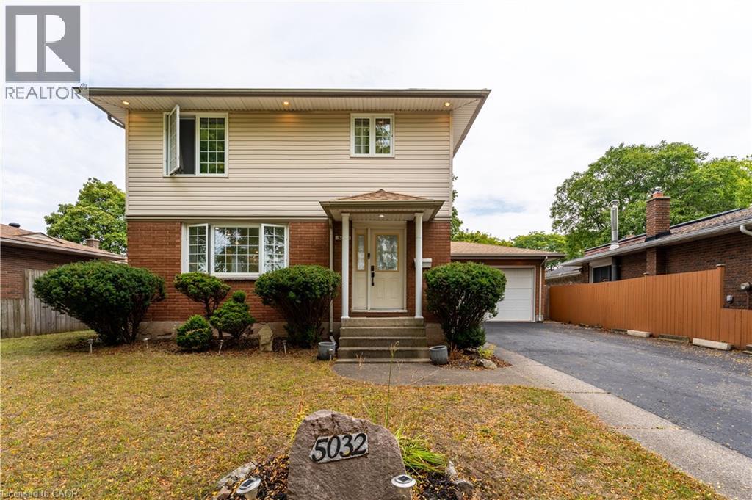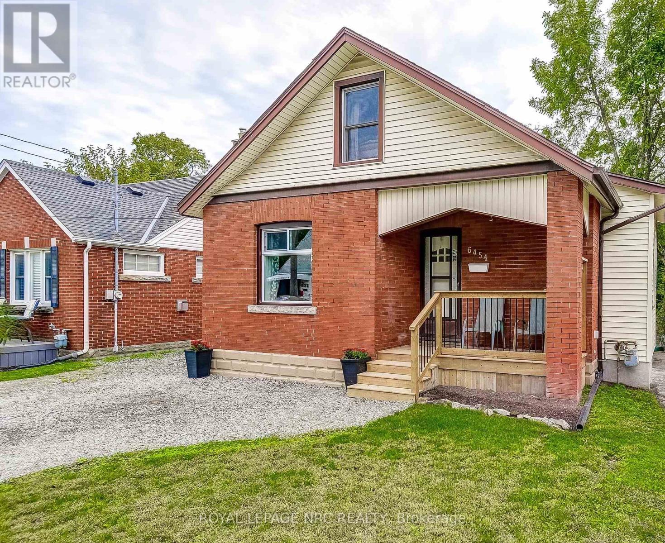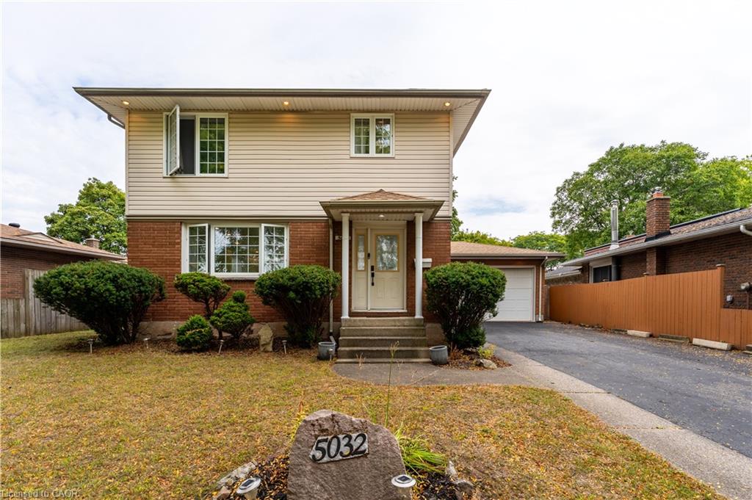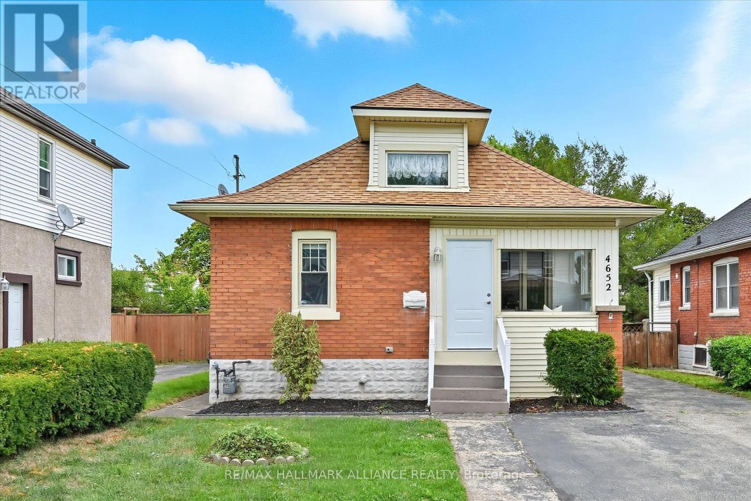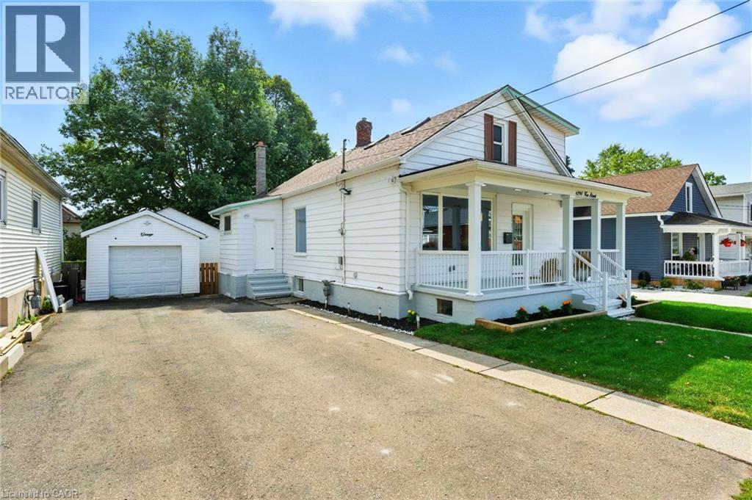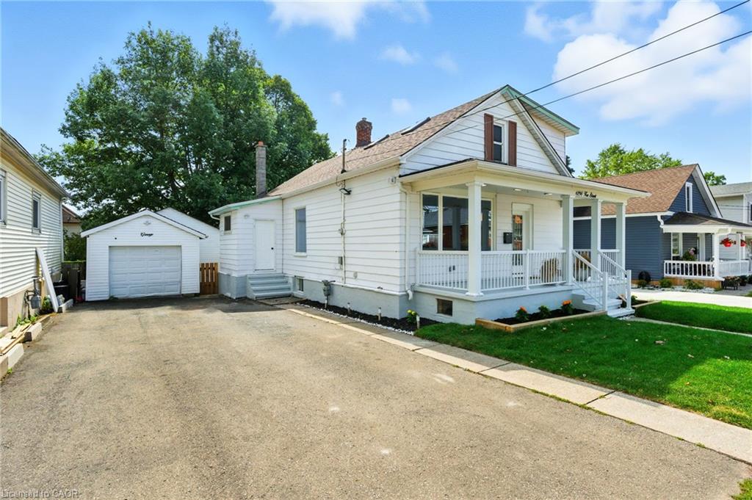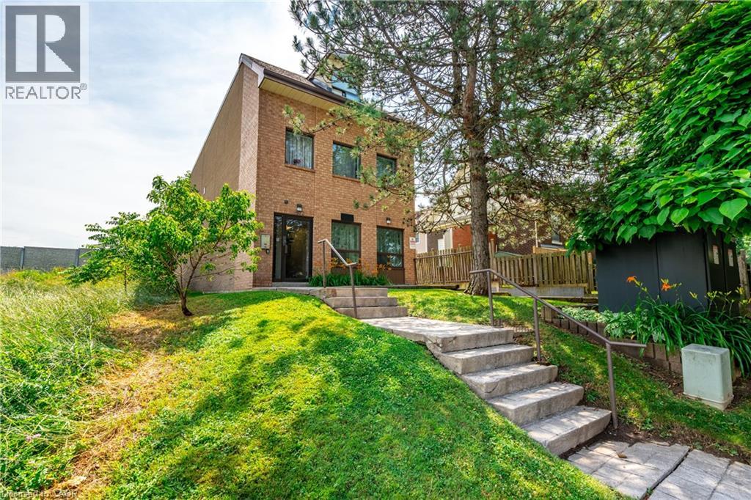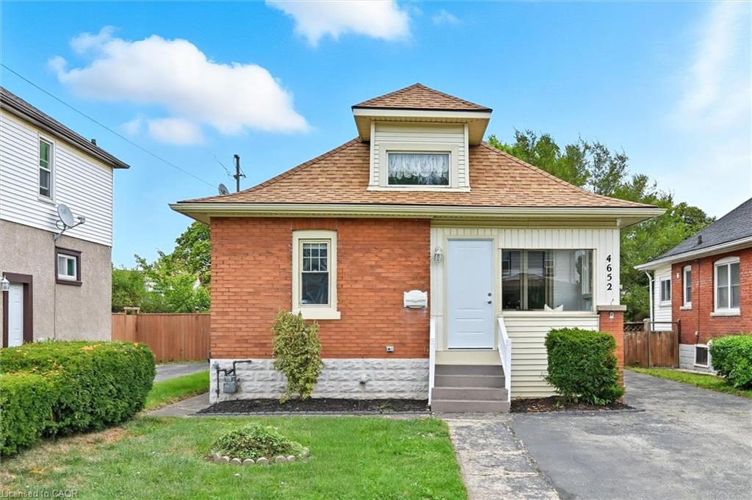- Houseful
- ON
- Niagara Falls
- Maple
- 4586 Fifth Ave
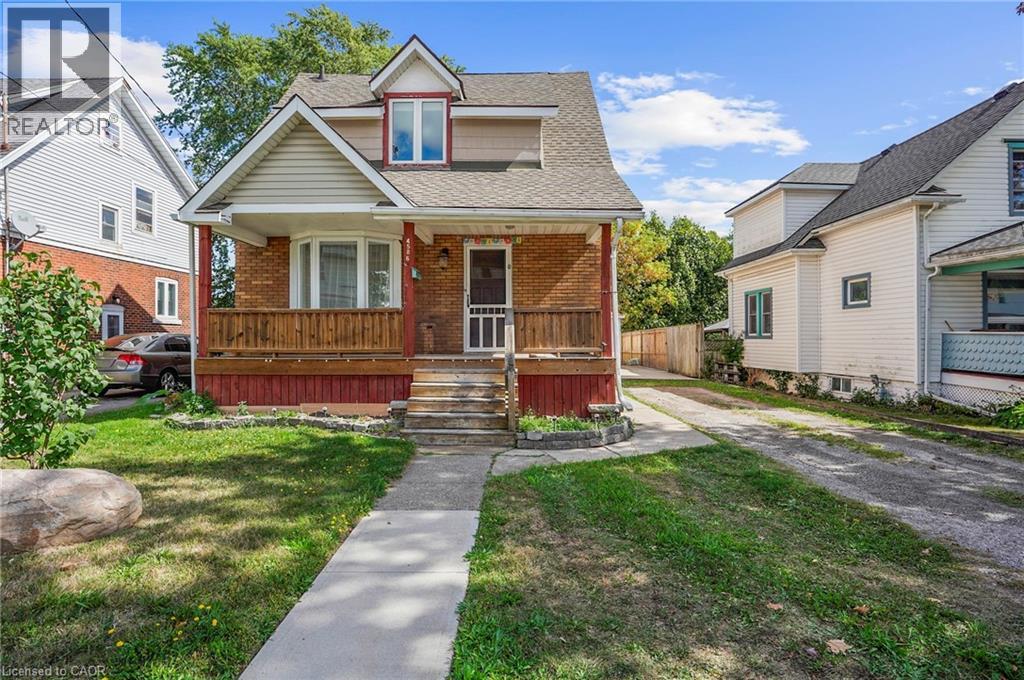
Highlights
Description
- Home value ($/Sqft)$280/Sqft
- Time on Housefulnew 3 hours
- Property typeSingle family
- Neighbourhood
- Median school Score
- Year built1928
- Mortgage payment
Stunning detached home located near the Clifton Hill area and Niagara Falls. This property features a covered porch, a spacious living room with laminate flooring, an upgraded kitchen with an oversized dining area, and a bright bonus room perfect as a sitting space or home office. Upstairs offers three bedrooms with laminate flooring, large windows that fill the rooms with natural light, and a 4-piece bathroom. The fully finished basement includes a separate entrance, two generously sized rooms, a private bathroom, and a laundry area—ideal for conversion into an in-law suite. The backyard is beautifully maintained and includes a detached garage, extra-long concrete driveway, gazebo, covered BBQ shed, and a large sunroom. Ample parking available for 4+ vehicles. Conveniently located close to parks, schools, temple, places of worship, and shopping centres. (id:63267)
Home overview
- Cooling Central air conditioning
- Heat type Forced air
- Sewer/ septic Municipal sewage system
- # total stories 2
- Fencing Fence
- # parking spaces 5
- Has garage (y/n) Yes
- # full baths 1
- # half baths 1
- # total bathrooms 2.0
- # of above grade bedrooms 5
- Community features Community centre
- Subdivision 211 - cherrywood
- Lot size (acres) 0.0
- Building size 2050
- Listing # 40773586
- Property sub type Single family residence
- Status Active
- Bedroom 3.505m X 2.87m
Level: 2nd - Primary bedroom 3.556m X 3.15m
Level: 2nd - Bedroom 3.556m X 2.464m
Level: 2nd - Bathroom (# of pieces - 4) Measurements not available
Level: 2nd - Bathroom (# of pieces - 2) Measurements not available
Level: Basement - Bedroom 3.429m X 2.794m
Level: Basement - Bedroom 2.819m X 2.819m
Level: Basement - Bonus room 3.048m X 2.438m
Level: Main - Living room 4.216m X 3.835m
Level: Main - Kitchen 3.531m X 2.819m
Level: Main - Dining room 3.81m X 3.48m
Level: Main
- Listing source url Https://www.realtor.ca/real-estate/28911761/4586-fifth-avenue-niagara-falls
- Listing type identifier Idx

$-1,533
/ Month

