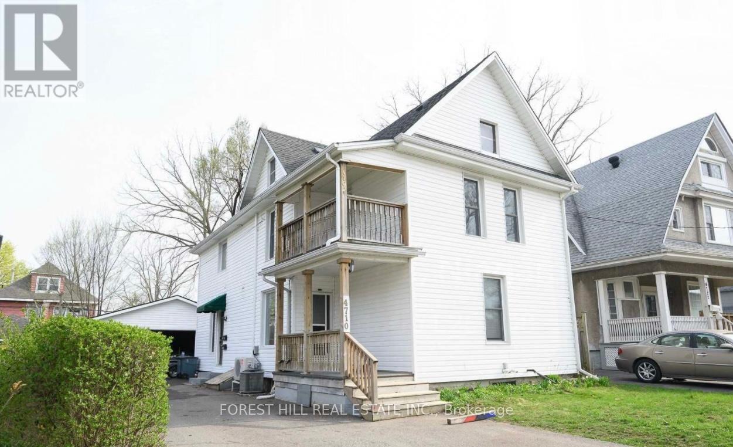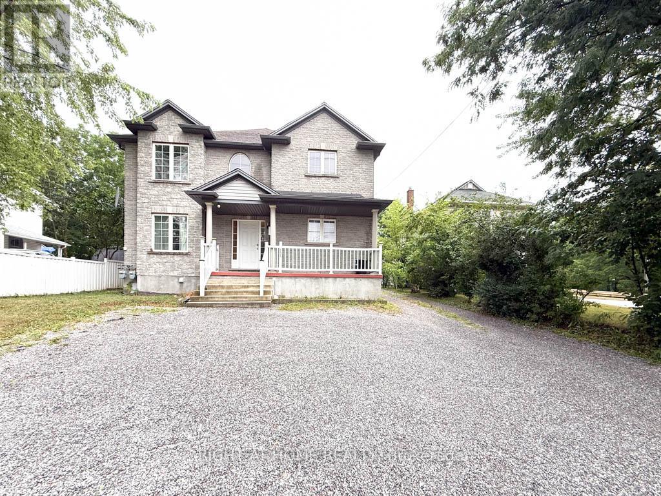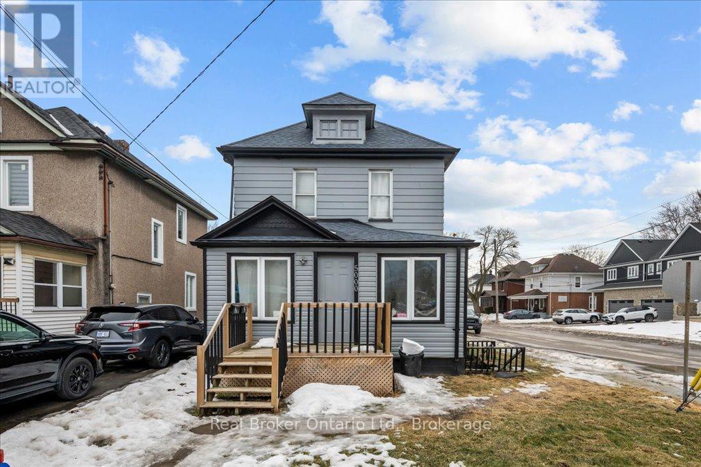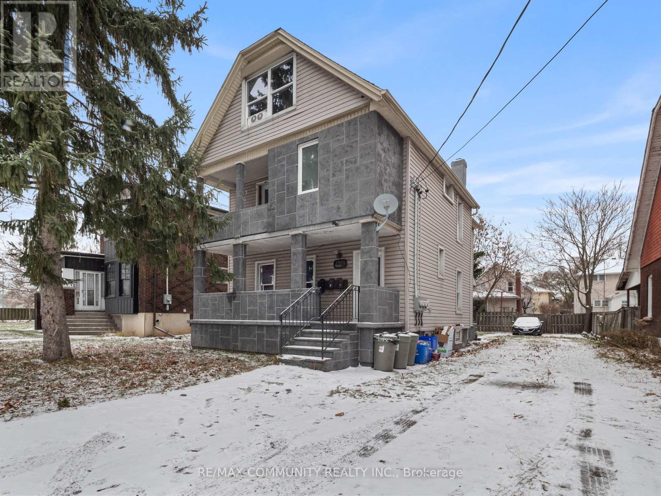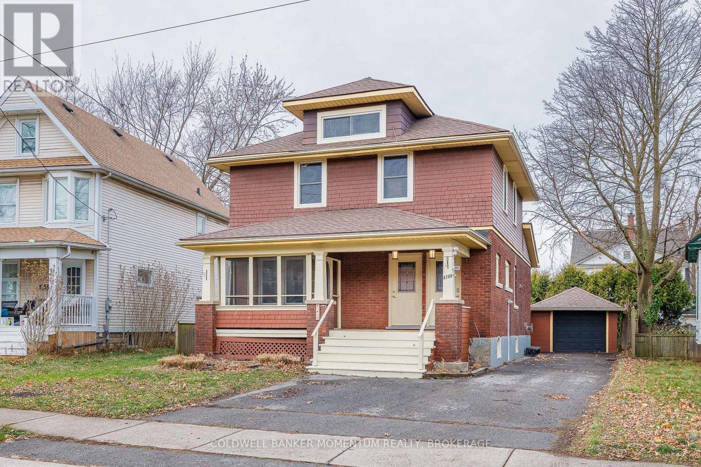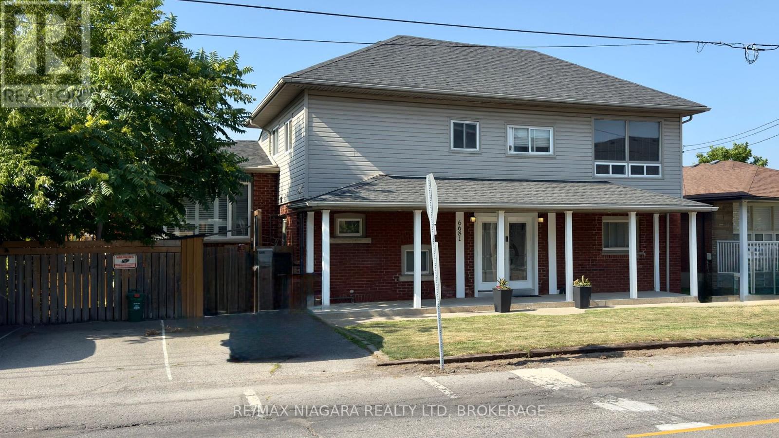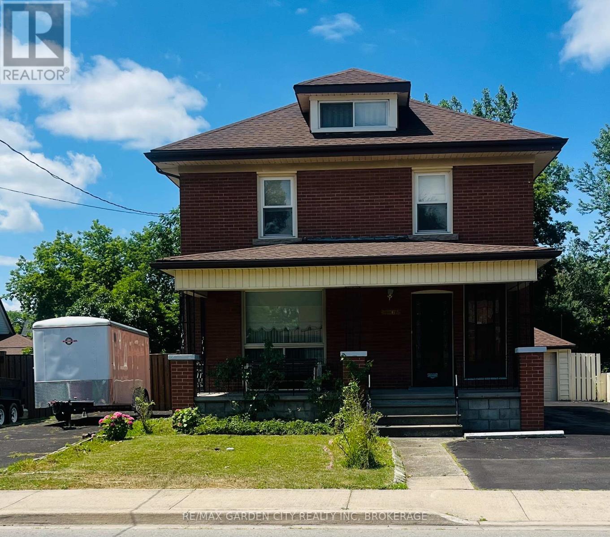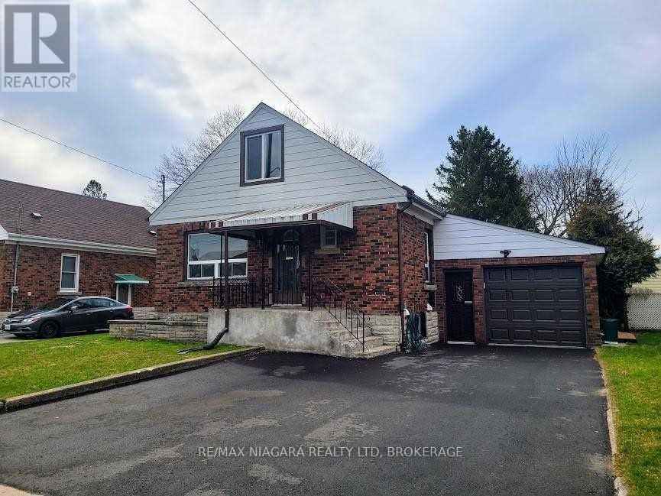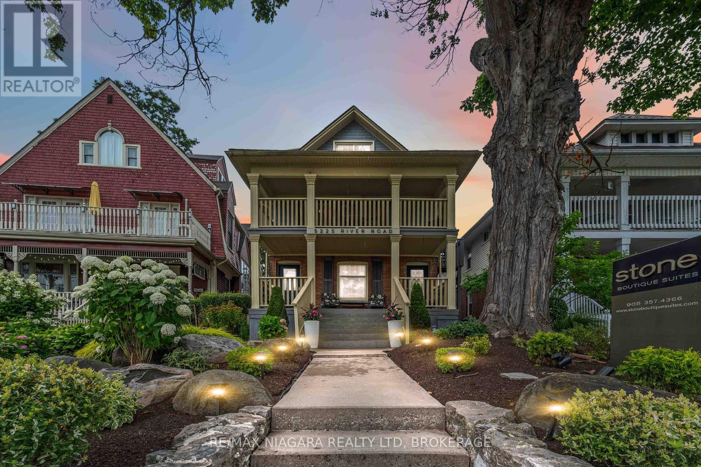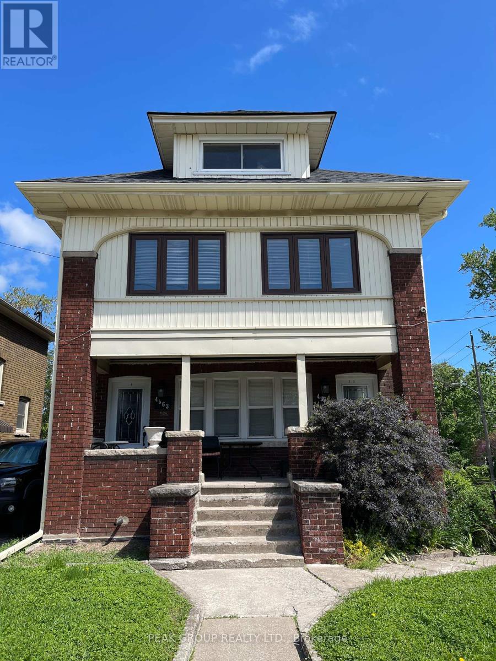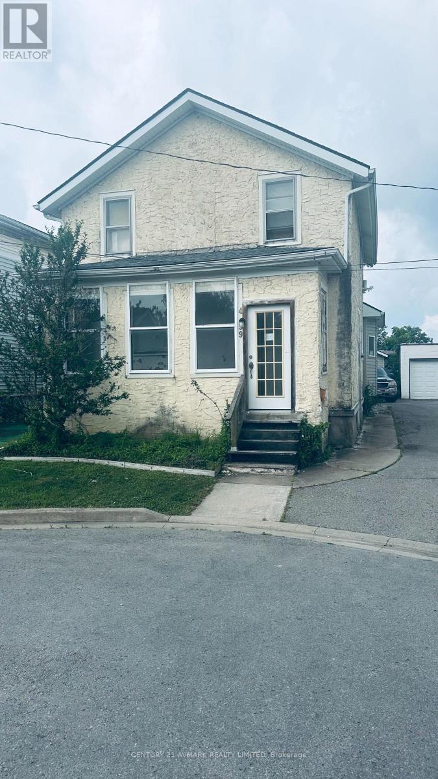- Houseful
- ON
- Niagara Falls
- Ryerson
- 4588 Nelson Cres
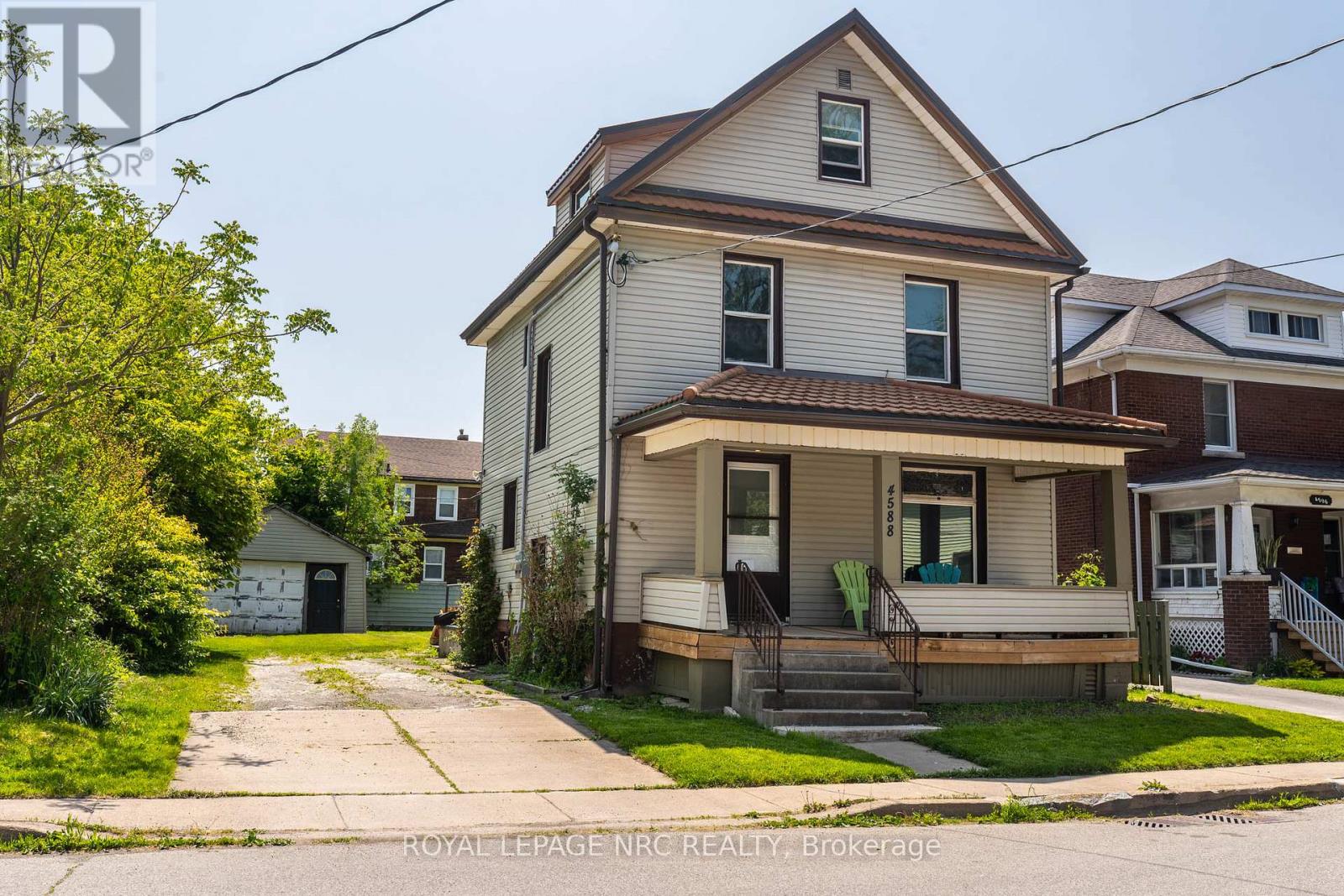
Highlights
Description
- Time on Houseful105 days
- Property typeMulti-family
- Neighbourhood
- Median school Score
- Mortgage payment
TURNKEY DUPLEX WITH FUTURE TRIPLEX POTENTIAL IN PRIME NIAGARA FALLS! Fully renovated and ready to cash flow, this exceptional investment opportunity is just a short walk to the Tourist District - one of Niagara Falls highest-demand rental zones. The property features two large, 3-bedroom units with separate hydro meters, updated from top to bottom for low-maintenance ownership. Sitting on an extra-deep lot, there's incredible potential to add a third unit (ADU) at the rear - maximize your investment by securing a future triplex, pending city approvals. Updates include a metal roof, new soffit, fascia, vinyl siding, windows, flooring, plumbing, breaker panels, furnace, and insulation - all built for long-term durability. Bonus: Seller is offering a 1-year property tax credit to the buyer, making this an even more attractive acquisition for investors looking to secure immediate returns and long-term upside. Invest today in one of Niagara Falls' most promising locations. Contact us now to schedule your private tour! (id:55581)
Home overview
- Cooling Window air conditioner
- Heat source Natural gas
- Heat type Forced air
- Sewer/ septic Sanitary sewer
- # total stories 2
- # parking spaces 6
- Has garage (y/n) Yes
- # full baths 2
- # total bathrooms 2.0
- # of above grade bedrooms 6
- Subdivision 210 - downtown
- Lot size (acres) 0.0
- Listing # X12168330
- Property sub type Multi-family
- Status Active
- Bedroom 3m X 4.24m
Level: 2nd - 3rd bedroom 3.99m X 2.64m
Level: 2nd - 2nd bedroom 3.71m X 4.27m
Level: 2nd - Kitchen 3.38m X 2.11m
Level: 2nd - Bathroom 2.29m X 1.52m
Level: 2nd - Kitchen 3.38m X 3.5m
Level: Main - Bathroom 2.29m X 2m
Level: Main - 3rd bedroom 3.99m X 2.64m
Level: Main - Bedroom 3m X 4.24m
Level: Main - 2nd bedroom 3.71m X 4.27m
Level: Main
- Listing source url Https://www.realtor.ca/real-estate/28355974/4588-nelson-crescent-niagara-falls-downtown-210-downtown
- Listing type identifier Idx

$-1,600
/ Month

