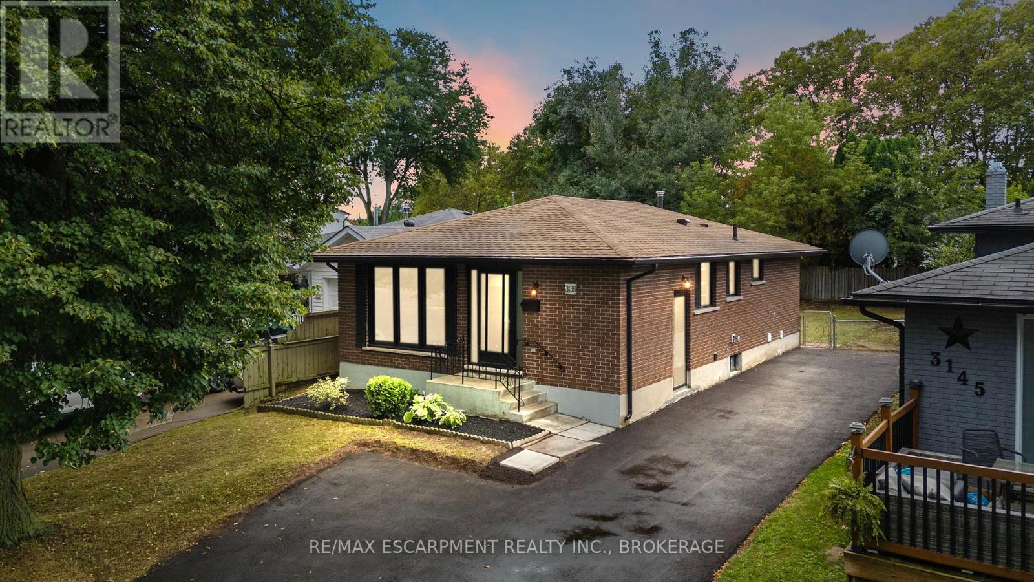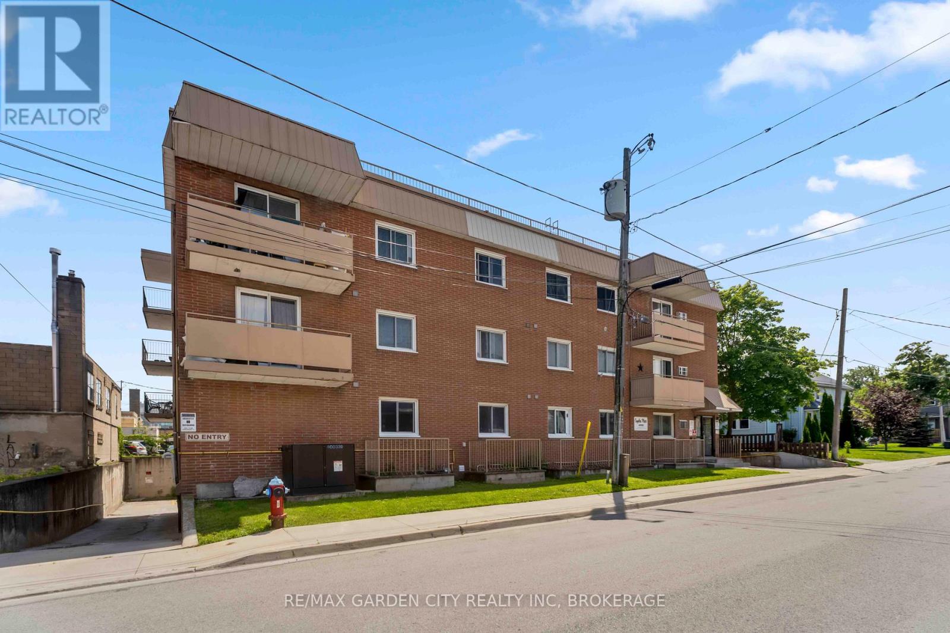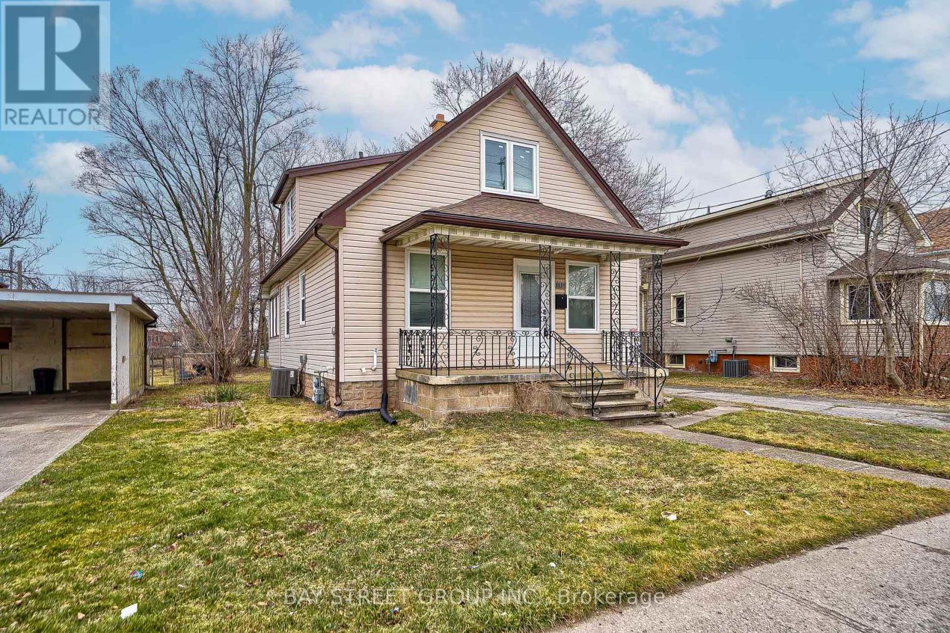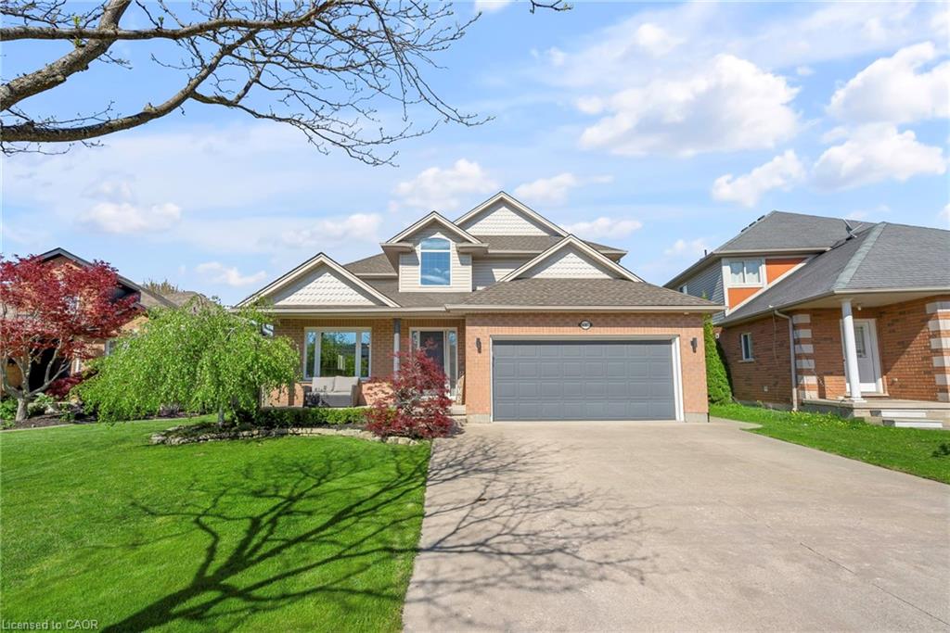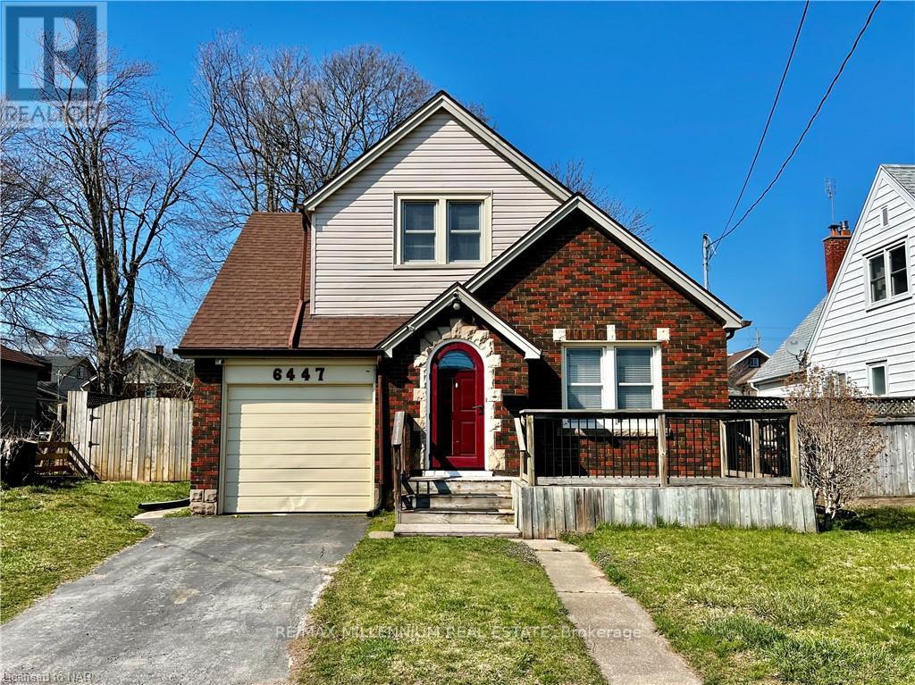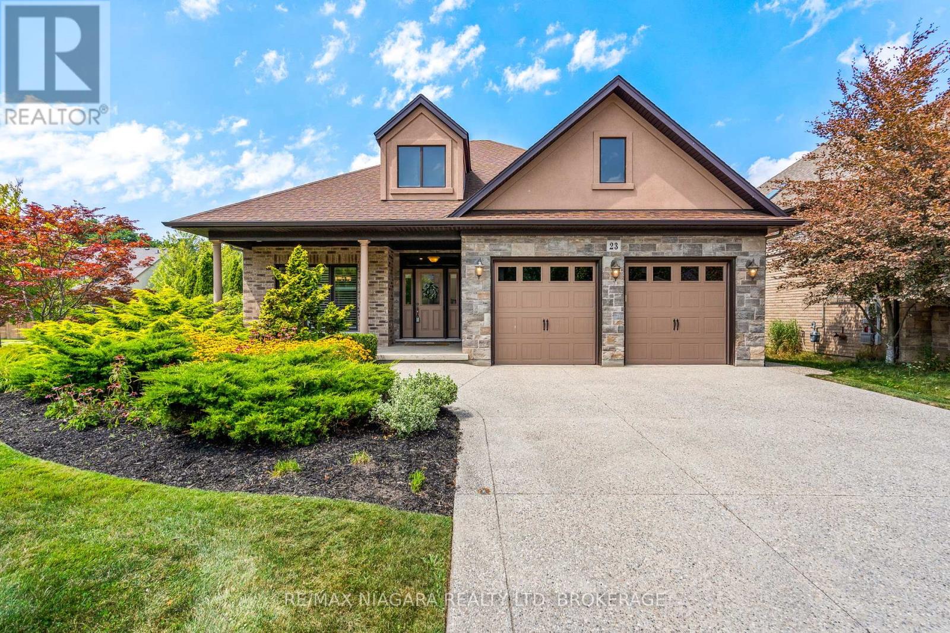- Houseful
- ON
- Niagara Falls
- Ryerson
- 4621 Ellis St
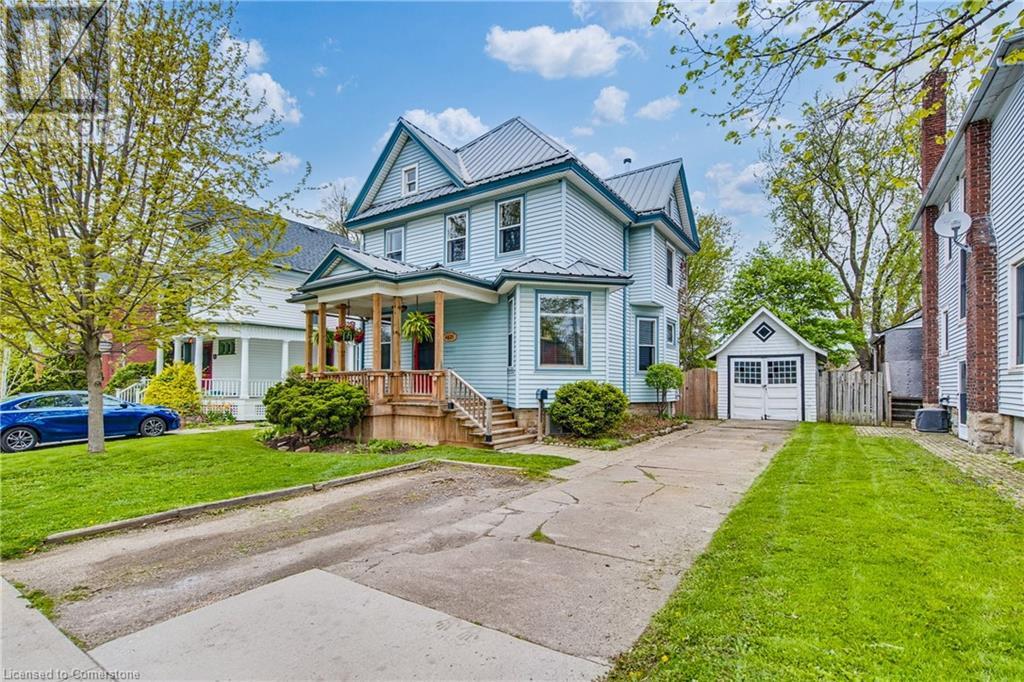
4621 Ellis St
4621 Ellis St
Highlights
Description
- Home value ($/Sqft)$267/Sqft
- Time on Houseful116 days
- Property typeSingle family
- Neighbourhood
- Median school Score
- Mortgage payment
Step into timeless charm and modern potential with this incredible 2 ½ storey home in the heart of Niagara Falls. With 3 bedrooms, 2.5 bathrooms, and a spacious, light-filled layout, this home is bursting with character and opportunity. The main floor features distinct living, family, and dining areas, all flowing beautifully with rich hardwood flooring. The family room centres around a cozy wood-burning fireplace, while the kitchen offers generous space for everyday cooking and entertaining. An original stained glass window on the staircase adds a touch of vintage elegance as you head up to the second level, which includes three generous bedrooms, a home office, and a 4-piece bathroom. The third level, with its own separate entrance and 3-piece bathroom, provides incredible potential for an in-law suite, Airbnb, or private guest retreat. Outside, enjoy a large backyard, detached garage, and parking for three vehicles. Located just minutes from the Niagara Falls tourist district, this is a rare opportunity to own a home with history, space, and endless possibilities. Book your private showing today. (id:55581)
Home overview
- Cooling None
- Heat type Radiant heat
- Sewer/ septic Municipal sewage system
- # total stories 2
- # parking spaces 4
- Has garage (y/n) Yes
- # full baths 2
- # half baths 1
- # total bathrooms 3.0
- # of above grade bedrooms 3
- Subdivision 210 - downtown
- Lot size (acres) 0.0
- Building size 2340
- Listing # 40726807
- Property sub type Single family residence
- Status Active
- Bedroom 3.48m X 3.378m
Level: 2nd - Bathroom (# of pieces - 4) Measurements not available
Level: 2nd - Office 3.226m X 2.438m
Level: 2nd - Bedroom 3.683m X 3.556m
Level: 2nd - Loft 12.497m X 3.962m
Level: 3rd - Bathroom (# of pieces - 3) Measurements not available
Level: 3rd - Family room 4.978m X 4.14m
Level: Main - Primary bedroom 7.061m X 2.769m
Level: Main - Bathroom (# of pieces - 1) Measurements not available
Level: Main - Dining room 4.597m X 3.81m
Level: Main - Living room 3.785m X 3.556m
Level: Main - Kitchen 4.267m X 2.946m
Level: Main
- Listing source url Https://www.realtor.ca/real-estate/28296941/4621-ellis-street-niagara-falls
- Listing type identifier Idx

$-1,666
/ Month




