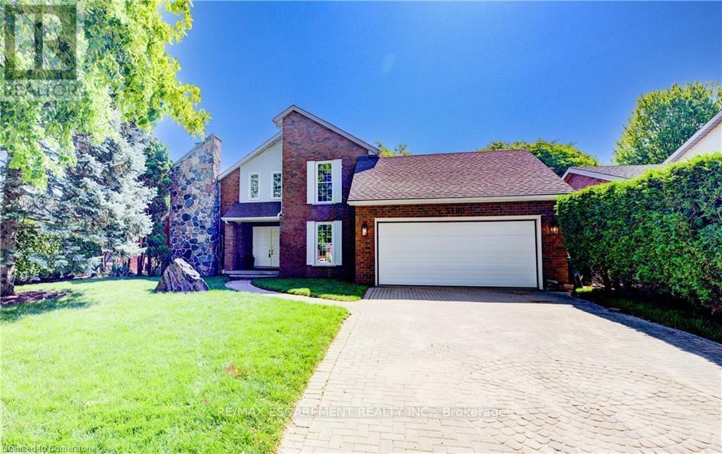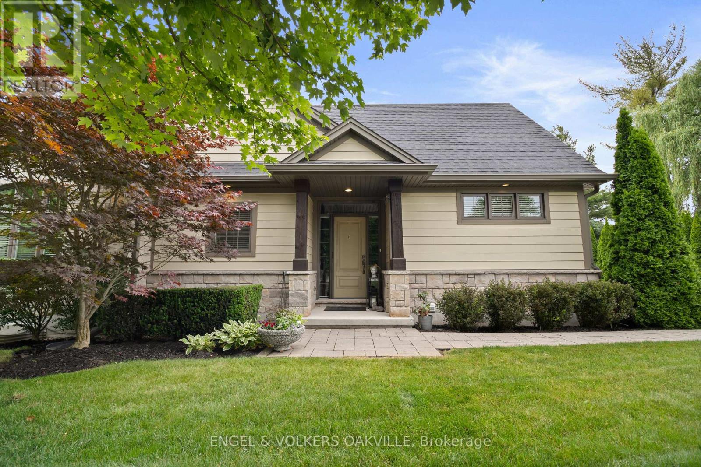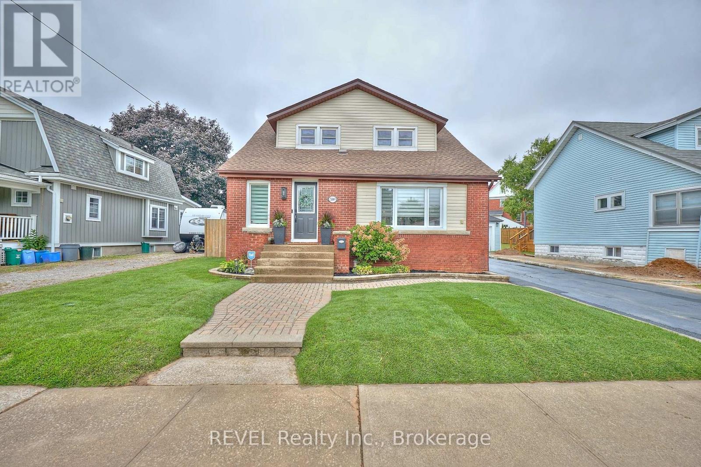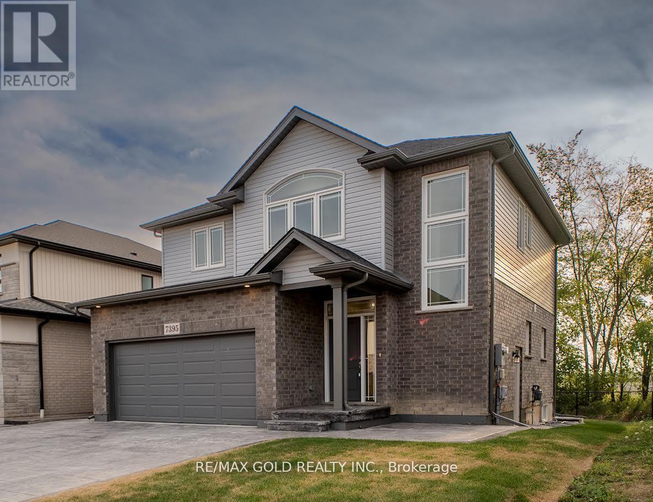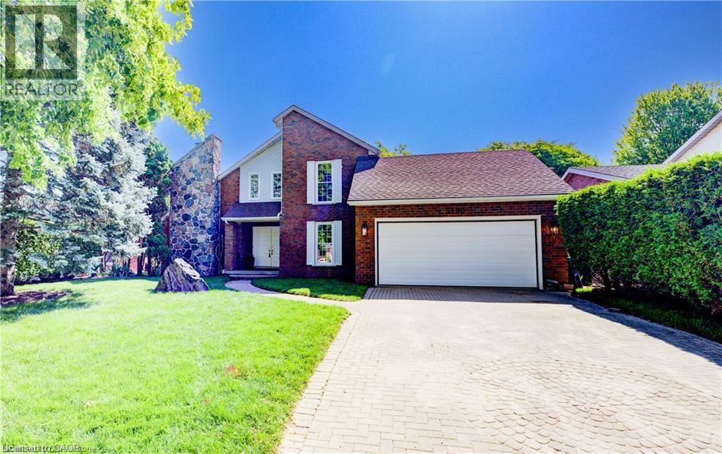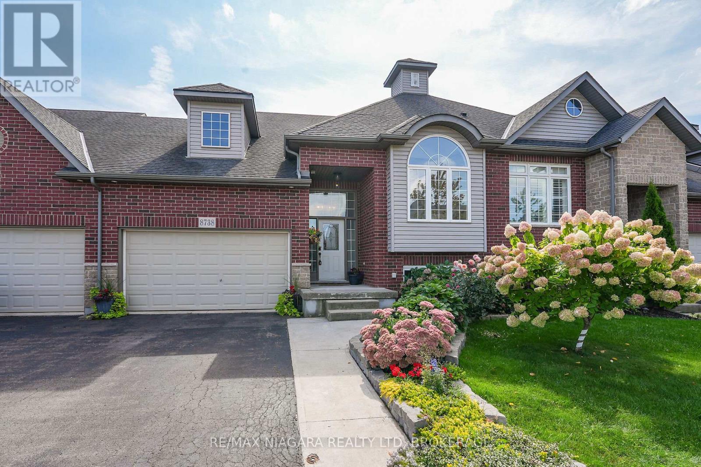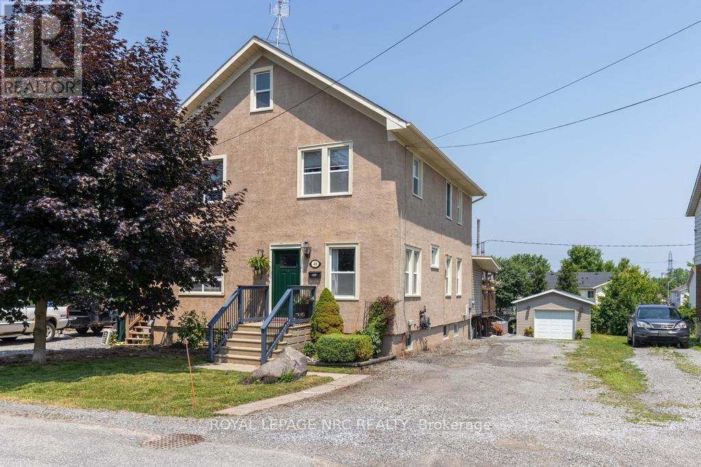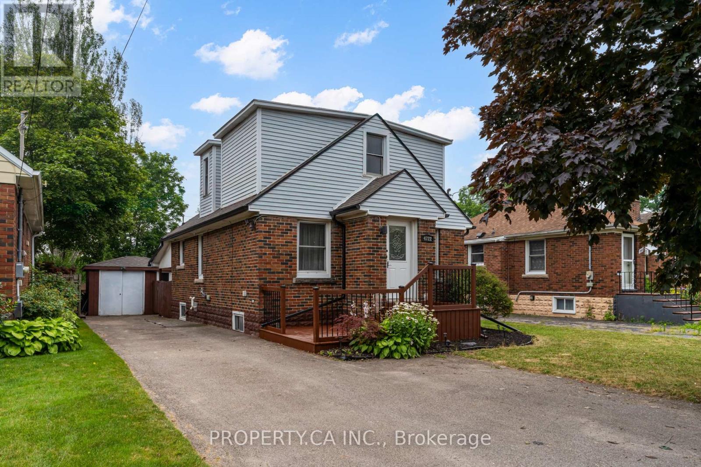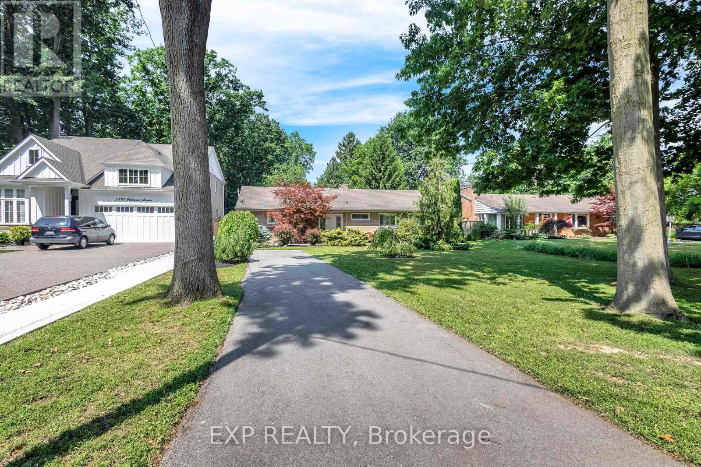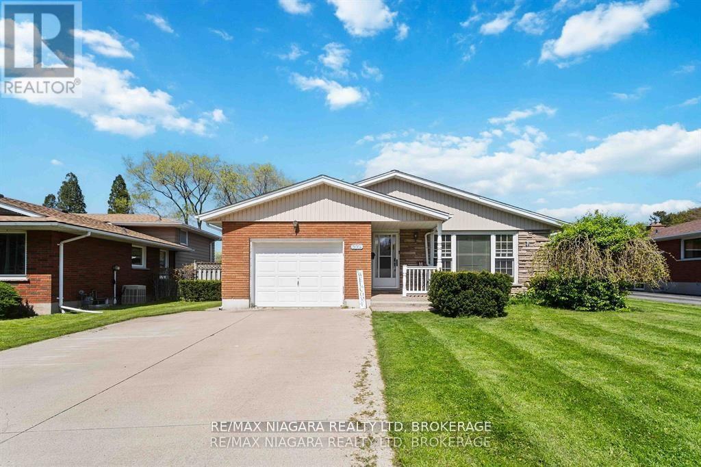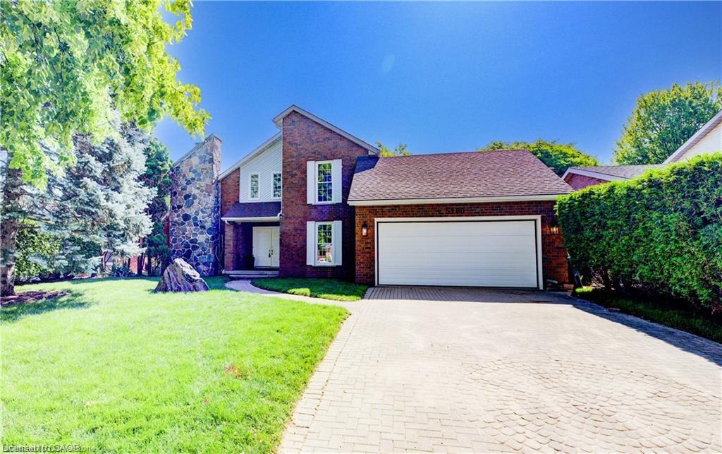- Houseful
- ON
- Niagara Falls
- Mulhern
- 4636 Lee Ave
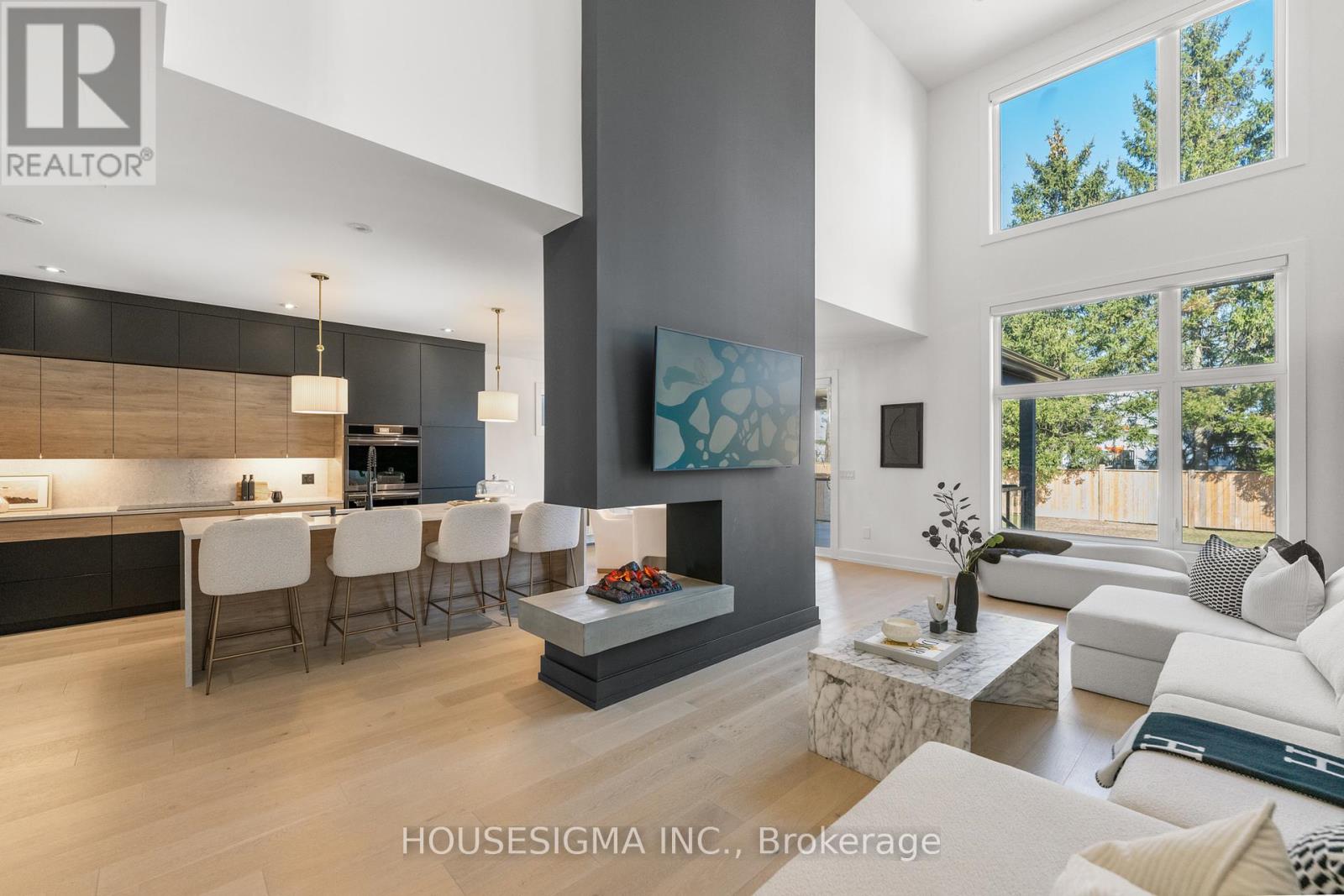
Highlights
Description
- Time on Housefulnew 2 days
- Property typeSingle family
- Neighbourhood
- Median school Score
- Mortgage payment
Sleek. Sophisticated. Spectacular. Welcome to 4636 Lee Avenue a newly built custom residence where modern design meets timeless elegance. Thoughtfully curated with meticulous attention to detail, this home showcases flawless finishes throughout its expansive layout. The striking exterior features a timeless stone and stucco façade, paired with a freshly paved driveway and an impressive double car garage for unmatched curb appeal.Step inside to a grand foyer that immediately sets the tone, flanked by a stylish powder room and a spacious mudroom complete with floor-to-ceiling custom cabinetry for elevated storage solutions. Rich 24 x 24 tile flooring guides you into the heart of the home an open-concept living space with soaring ceilings that elevate the sense of light, volume, and grandeur.The gourmet kitchen, elegant dining area, and inviting living room flow seamlessly together, anchored by a stunning Opti-Myst fireplace. Perfectly placed, this contemporary feature subtly defines each space while preserving the open and airy feel ideal for both refined entertaining and relaxed everyday living.The luxury continues in the fully finished basement, offering a versatile retreat that includes a sleek wet bar, a spacious bedroom, and a beautifully appointed bathroom perfect for guests, in-laws, or an upscale entertainment space. (id:63267)
Home overview
- Cooling Central air conditioning
- Heat source Natural gas
- Heat type Forced air
- Sewer/ septic Sanitary sewer
- # total stories 2
- # parking spaces 4
- Has garage (y/n) Yes
- # full baths 3
- # half baths 1
- # total bathrooms 4.0
- # of above grade bedrooms 4
- Has fireplace (y/n) Yes
- Community features School bus
- Subdivision 213 - ascot
- Lot size (acres) 0.0
- Listing # X12066108
- Property sub type Single family residence
- Status Active
- Primary bedroom 4.24m X 4.34m
Level: 2nd - 2nd bedroom 3.56m X 3.05m
Level: 2nd - 3rd bedroom 4.88m X 4.01m
Level: 2nd - Recreational room / games room 9.4m X 5.84m
Level: Basement - 4th bedroom 3.05m X 3.78m
Level: Basement - Dining room 3m X 4.11m
Level: Main - Living room 6.93m X 3.91m
Level: Main - Kitchen 5m X 4.11m
Level: Main
- Listing source url Https://www.realtor.ca/real-estate/28129546/4636-lee-avenue-niagara-falls-ascot-213-ascot
- Listing type identifier Idx

$-2,933
/ Month

