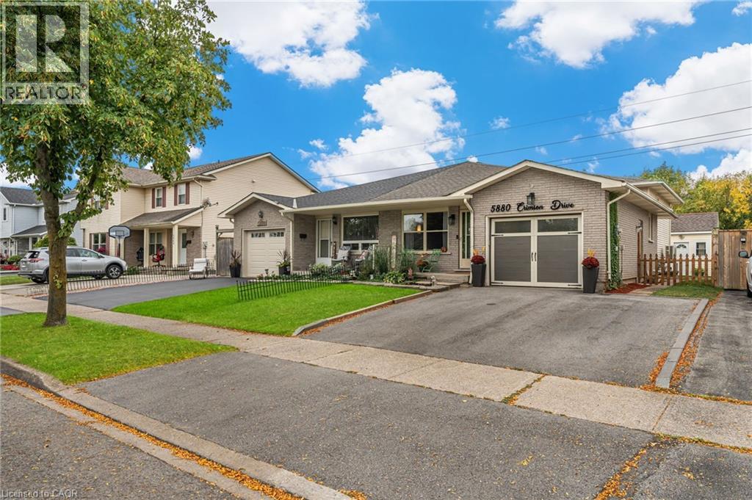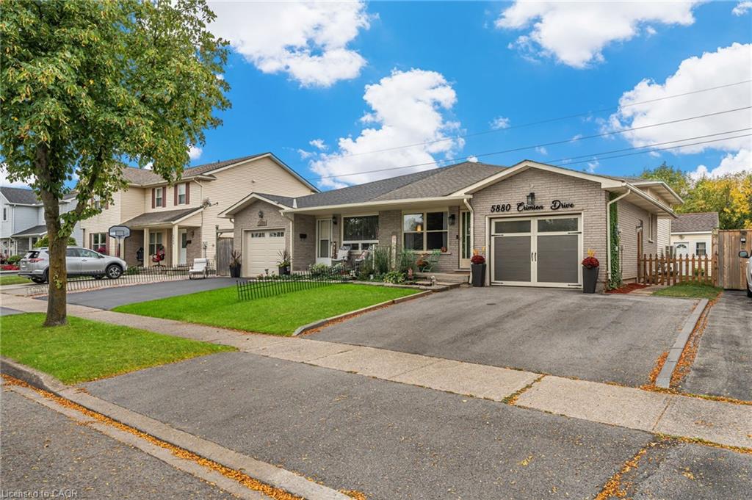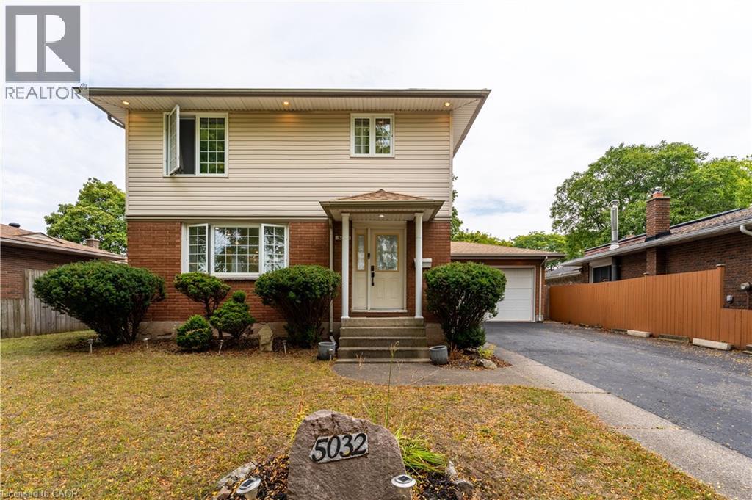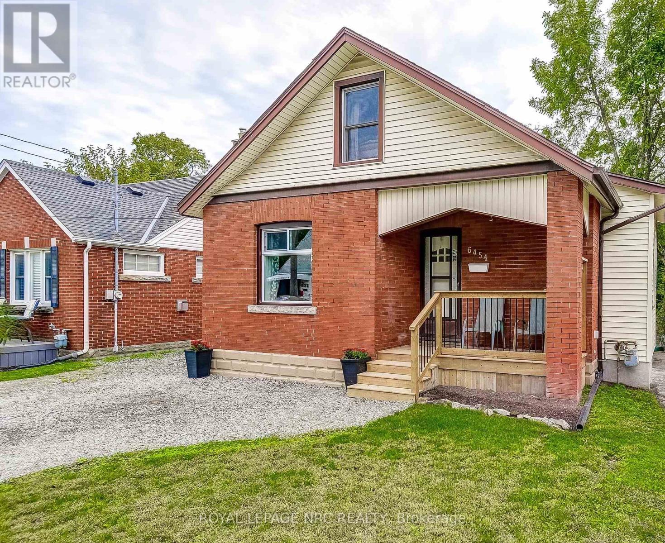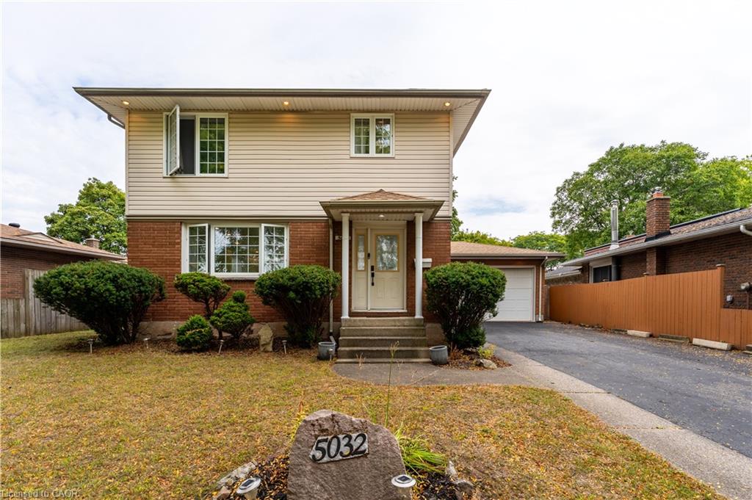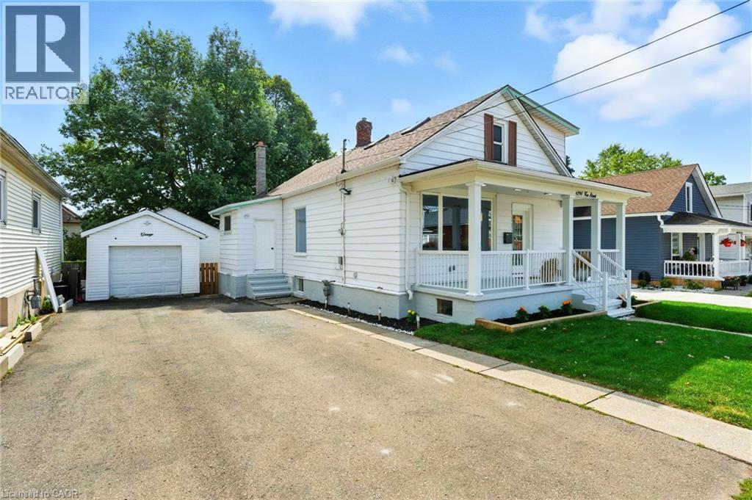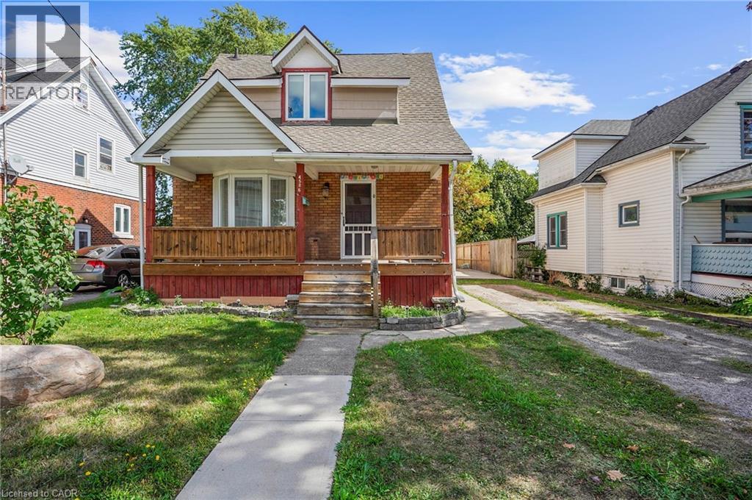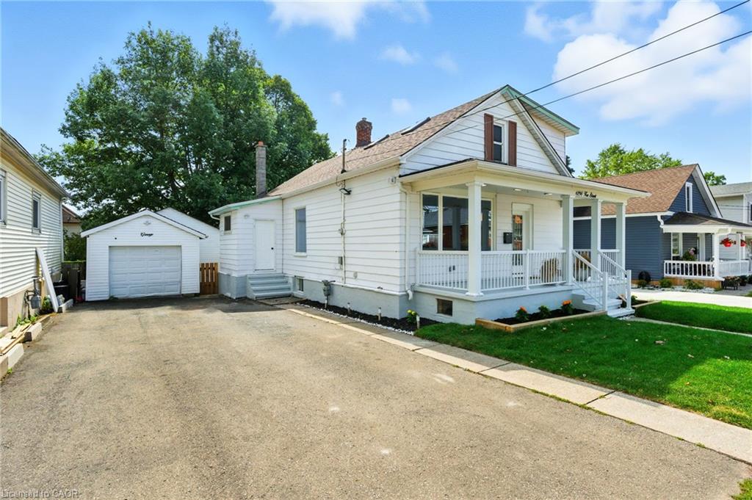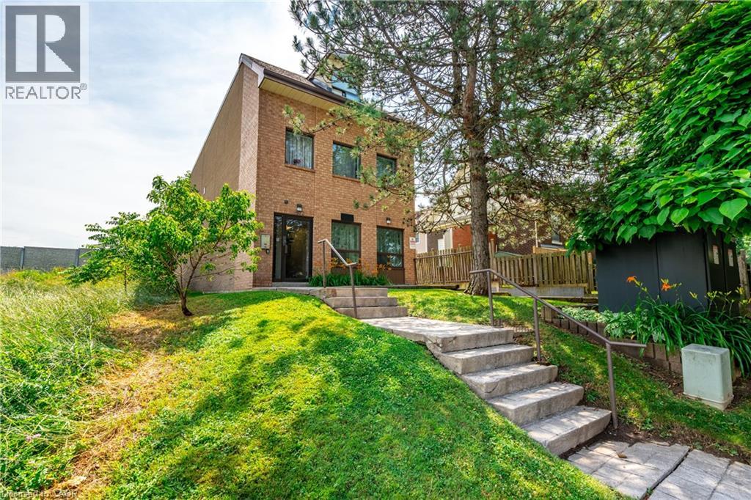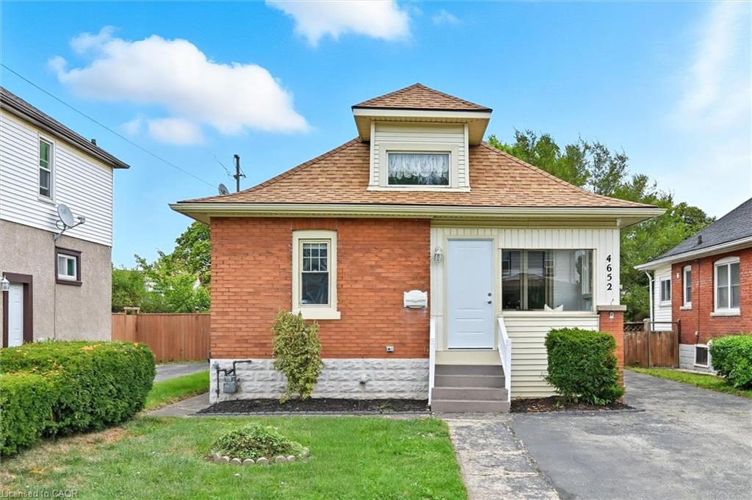- Houseful
- ON
- Niagara Falls
- Maple
- 4652 Sixth Ave
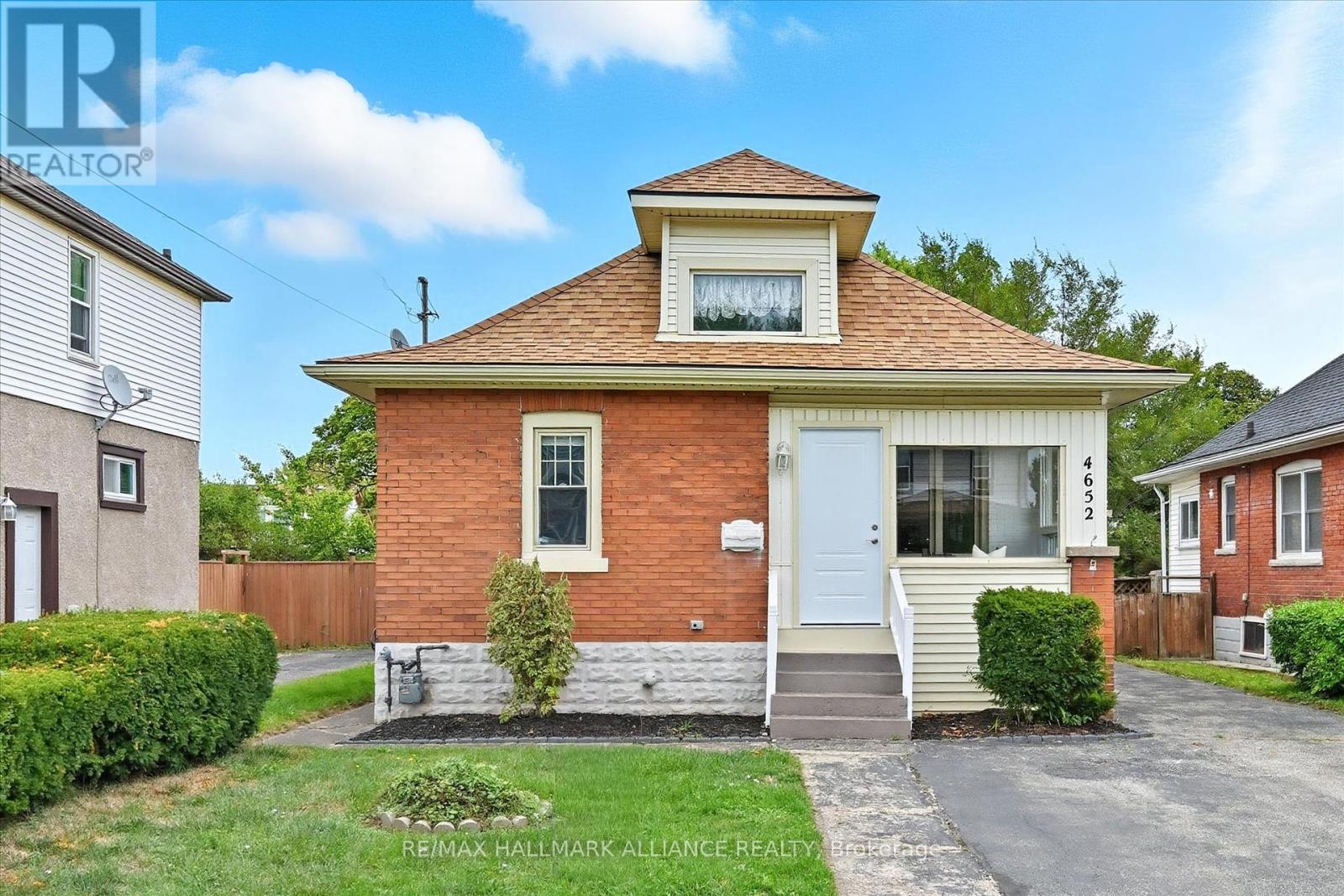
Highlights
Description
- Time on Housefulnew 2 hours
- Property typeSingle family
- StyleBungalow
- Neighbourhood
- Median school Score
- Mortgage payment
Welcome Home!This charming and newly renovated two-bedroom, two-bathroom home, perfectly suited for first-time buyers, growing families, or those looking to downsize. The spacious and inviting living room is ideal for relaxing or entertaining, while the separate family room doubles as the perfect rec roomwhether you need a home office, kids play space, or home gym. Recent updates include a new kitchen (2024), vinyl flooring (2024), appliances (2024), and both front and back doors (2025), giving you peace of mind and modern comfort.Enjoy your morning coffee or evening chats on the covered front porch, a welcoming spot for socializing with friends and neighbours. Out back, you'll love the large fully fenced yard with a spacious deck, perfect for barbecues and family gatherings.This home is just steps away from a beautiful park with a splash pad and pool, and only minutes to world-class attractions such as Niagara Falls, Clifton Hill, casinos, golf courses, the Niagara Wine Route, and countless restaurants and nightlife. Despite its proximity to all the excitement, this property remains a quiet retreat where you can truly unwind.Book your private showing today! (id:63267)
Home overview
- Cooling Central air conditioning
- Heat source Natural gas
- Heat type Forced air
- Sewer/ septic Sanitary sewer
- # total stories 1
- Fencing Fenced yard
- # parking spaces 3
- # full baths 2
- # total bathrooms 2.0
- # of above grade bedrooms 2
- Has fireplace (y/n) Yes
- Subdivision 211 - cherrywood
- Lot size (acres) 0.0
- Listing # X12426363
- Property sub type Single family residence
- Status Active
- Living room 3.94m X 4.93m
Level: Lower - Bathroom 2.51m X 1.52m
Level: Lower - Family room 3.45m X 5.16m
Level: Main - Primary bedroom 3.45m X 3.4m
Level: Main - Sunroom 3.35m X 2.24m
Level: Main - Bathroom 1.73m X 1.73m
Level: Main - Kitchen 3.94m X 3.38m
Level: Main - 2nd bedroom 2.98m X 3.35m
Level: Main
- Listing source url Https://www.realtor.ca/real-estate/28912331/4652-sixth-avenue-niagara-falls-cherrywood-211-cherrywood
- Listing type identifier Idx

$-1,133
/ Month

