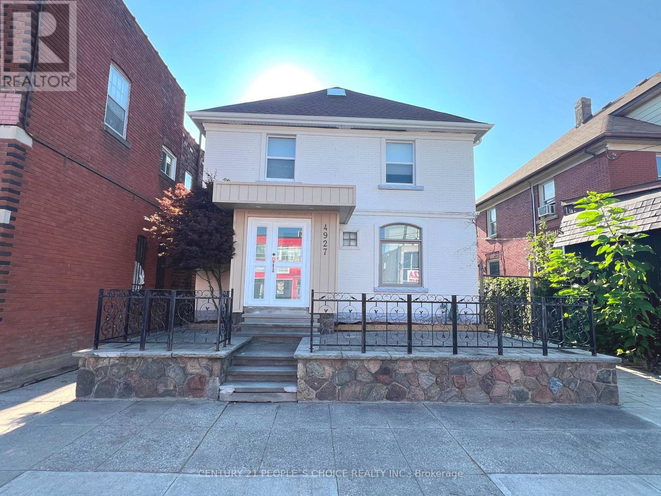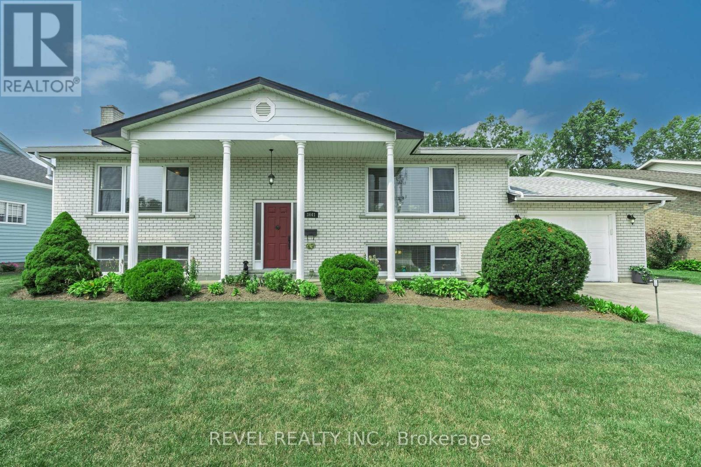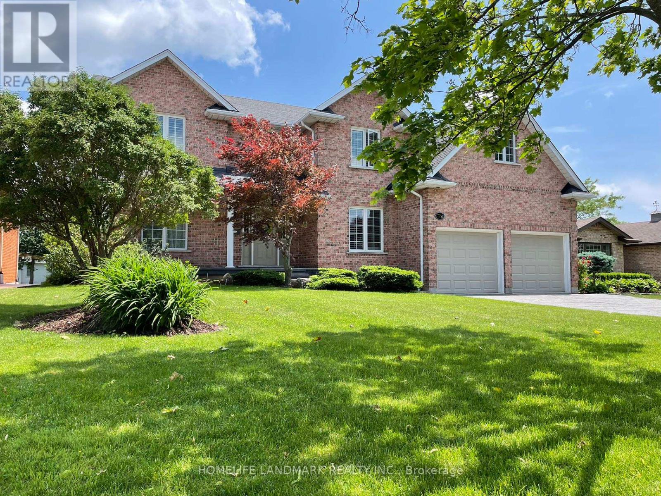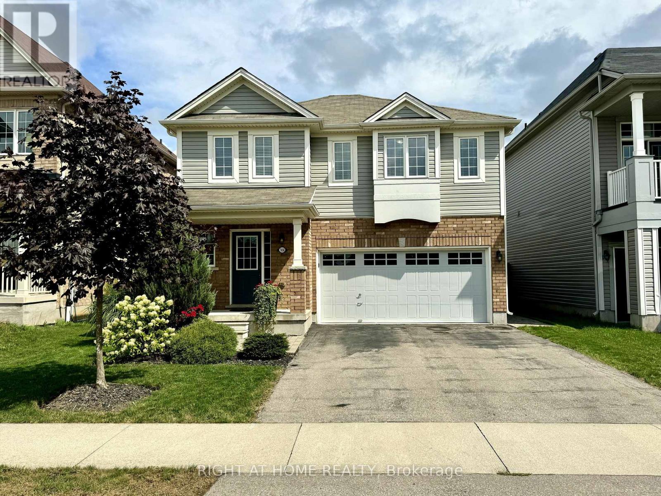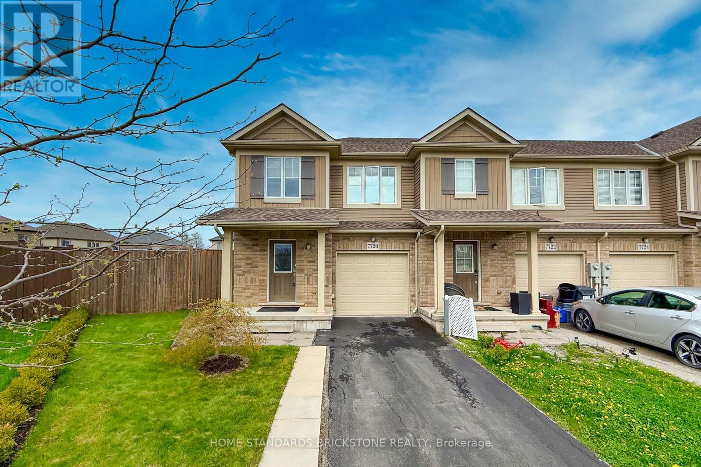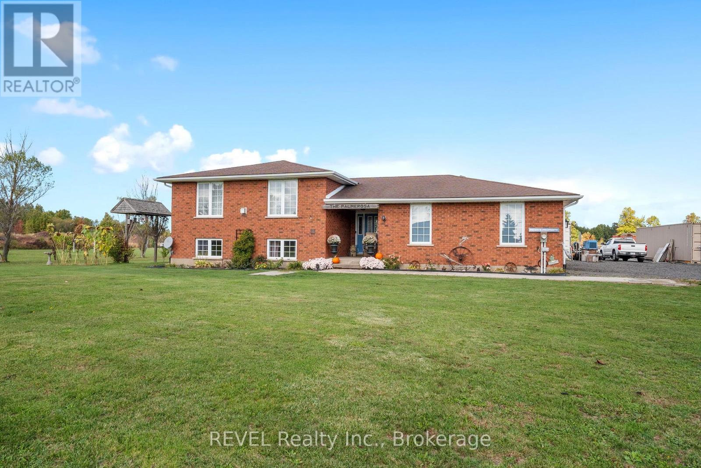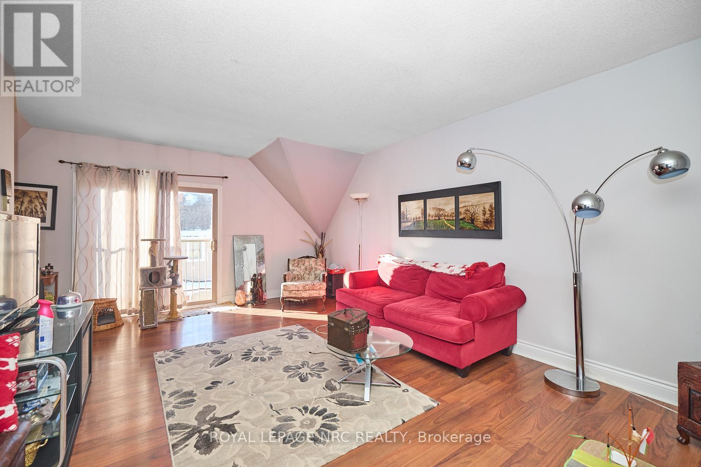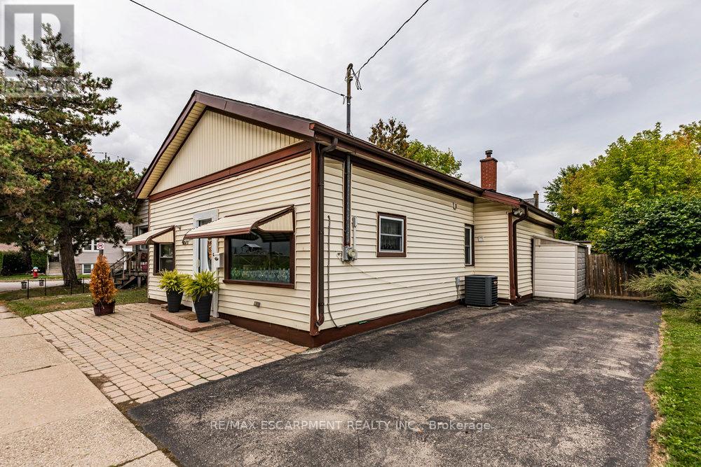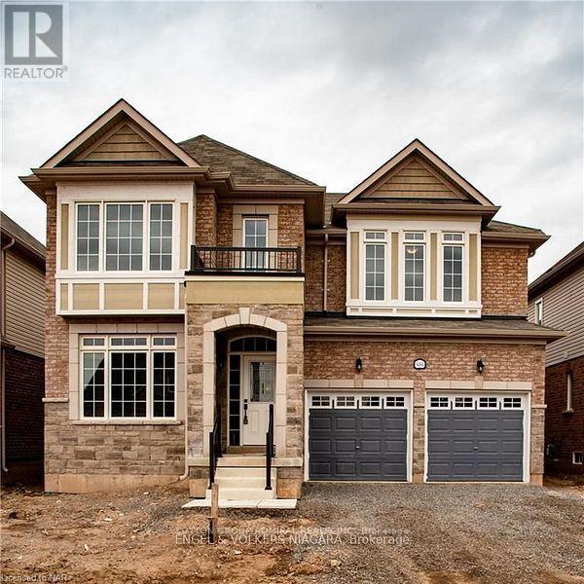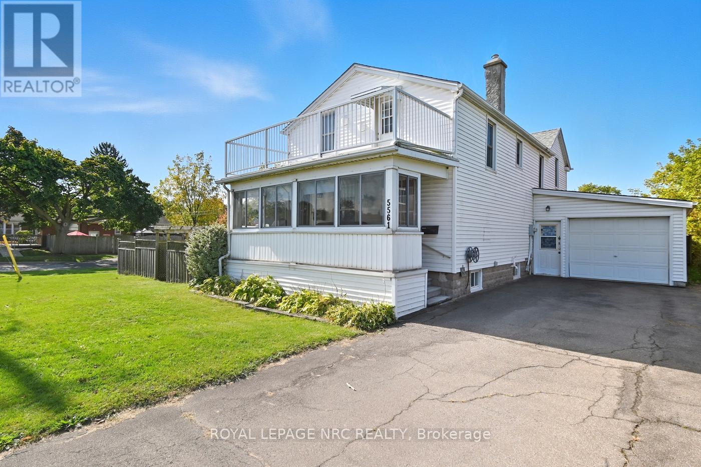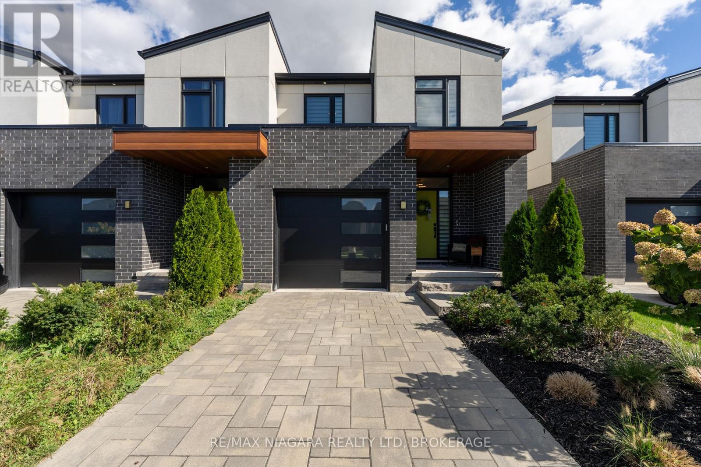- Houseful
- ON
- Niagara Falls
- Hunter
- 4658 Lyons Pkwy
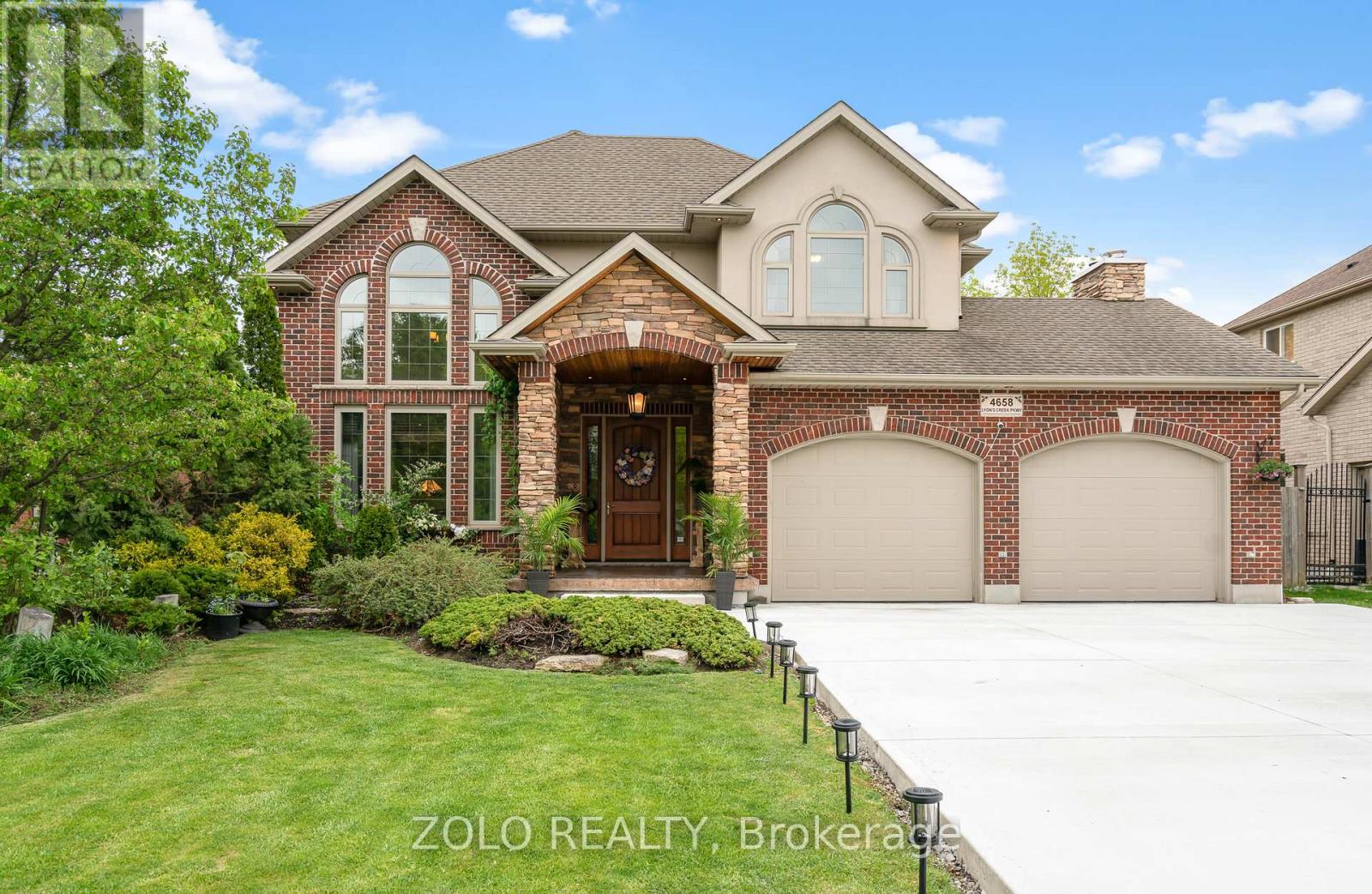
Highlights
Description
- Time on Housefulnew 17 hours
- Property typeSingle family
- Neighbourhood
- Median school Score
- Mortgage payment
Discover luxury living in this stunning custom built home situated on a private Cul-de-sac. This breathtaking home boasts over 4000 sqft of living space with 5 bedrooms and 4 bathrooms, an oversized concrete driveway and finished walk-out basement with heated floor. The inviting open concept layout seamlessly connects the kitchen to the dining & family room, creating a perfect space for entertaining guests. The chef's kitchen features granite countertops, solid wood cabinetry, premium stainless steel appliances, including a 48" gas range stove, and ample storage with walk-in pantry. The upper level features a generously sized primary bedroom showcasing a large covered balcony, gas fireplace, his/her walk-in closets, and a luxurious 6pc ensuite bathroom. Downstairs, the finished walk-out basement offers two bedrooms, heated floors throughout, and an open concept kitchen with a combined family and dining area. This home is a must-see and many updates have been completed in recent years including: Tankless water heater (2025), A/C (2024), Central vacuum unit (2024), Washing machine (2022), 9 car concrete driveway (2022), Kitchenette in basement (2022) and Furnace (2020) (id:63267)
Home overview
- Cooling Central air conditioning
- Heat source Natural gas
- Heat type Forced air
- Sewer/ septic Sanitary sewer
- # total stories 2
- Fencing Fenced yard
- # parking spaces 11
- Has garage (y/n) Yes
- # full baths 3
- # half baths 1
- # total bathrooms 4.0
- # of above grade bedrooms 5
- Flooring Hardwood, porcelain tile
- Has fireplace (y/n) Yes
- Subdivision 224 - lyons creek
- Lot desc Lawn sprinkler
- Lot size (acres) 0.0
- Listing # X12462109
- Property sub type Single family residence
- Status Active
- Primary bedroom 4.84m X 6.3m
Level: 2nd - 3rd bedroom 3.85m X 2.98m
Level: 2nd - 2nd bedroom 3.68m X 3.3m
Level: 2nd - Bathroom 3.91m X 3.82m
Level: 2nd - Bathroom 2.63m X 1.96m
Level: 2nd - 5th bedroom 4.44m X 3.64m
Level: Basement - Kitchen 5.69m X 7.05m
Level: Basement - Bathroom 2.3m X 3.02m
Level: Basement - 4th bedroom 4.61m X 4.25m
Level: Basement - Family room 5.75m X 5.34m
Level: Main - Dining room 4.75m X 2.89m
Level: Main - Kitchen 5.79m X 3.45m
Level: Main - Living room 5.79m X 3.67m
Level: Main - Bathroom 1.29m X 1.49m
Level: Main
- Listing source url Https://www.realtor.ca/real-estate/28989328/4658-lyons-parkway-niagara-falls-lyons-creek-224-lyons-creek
- Listing type identifier Idx

$-3,680
/ Month

