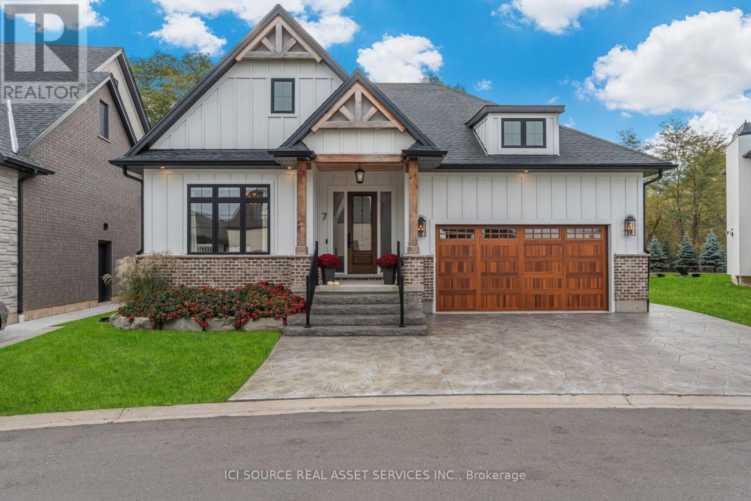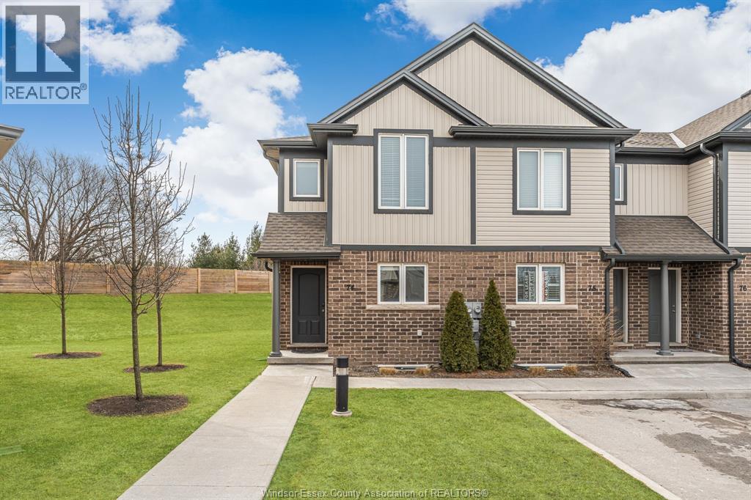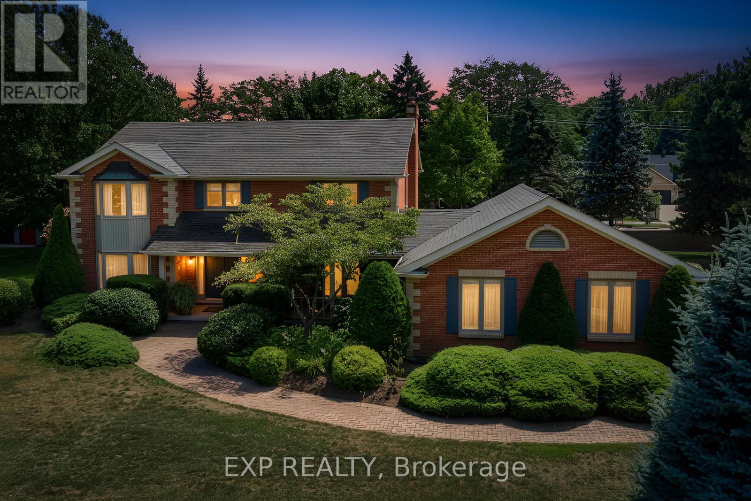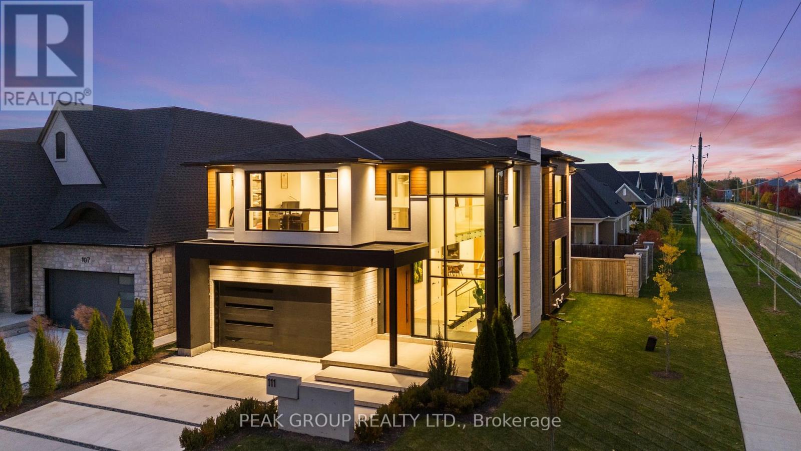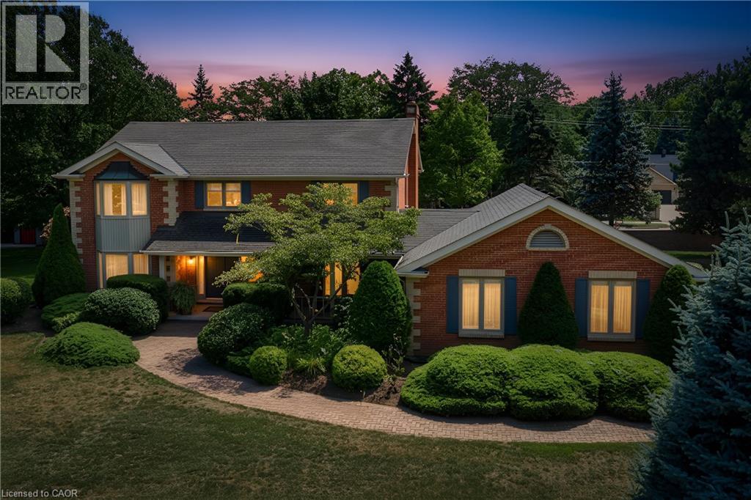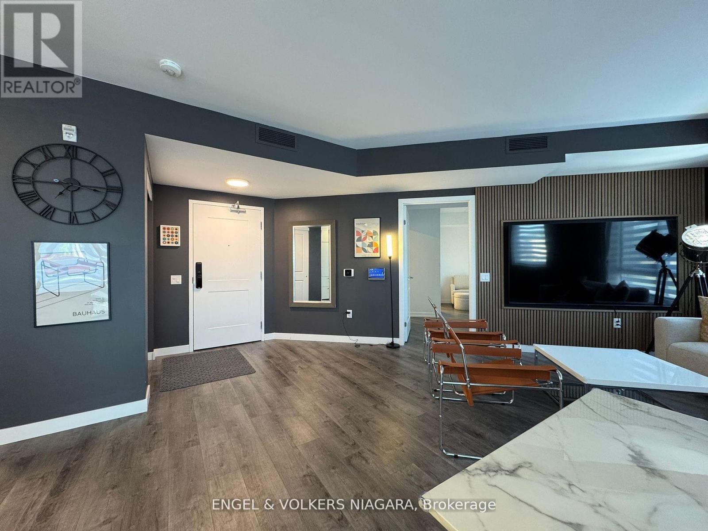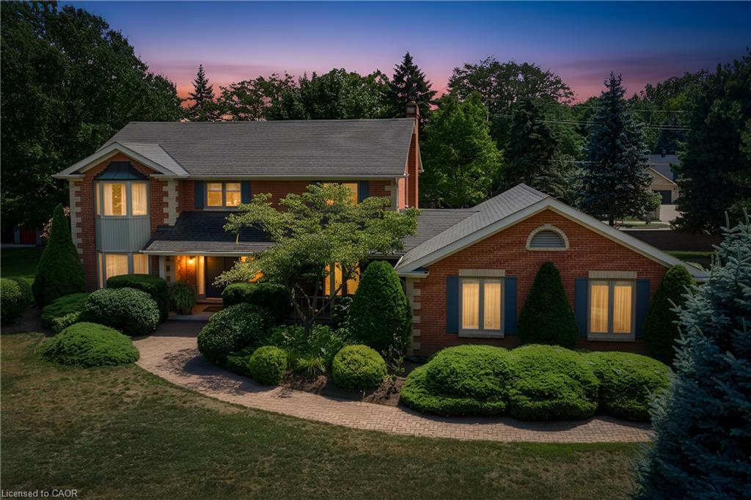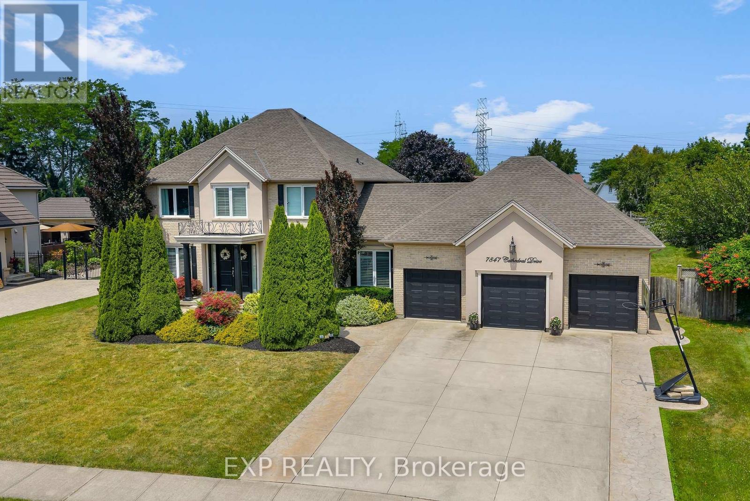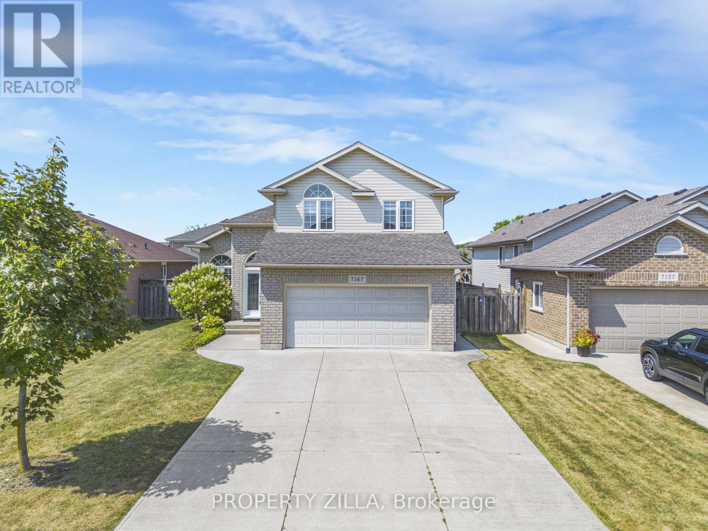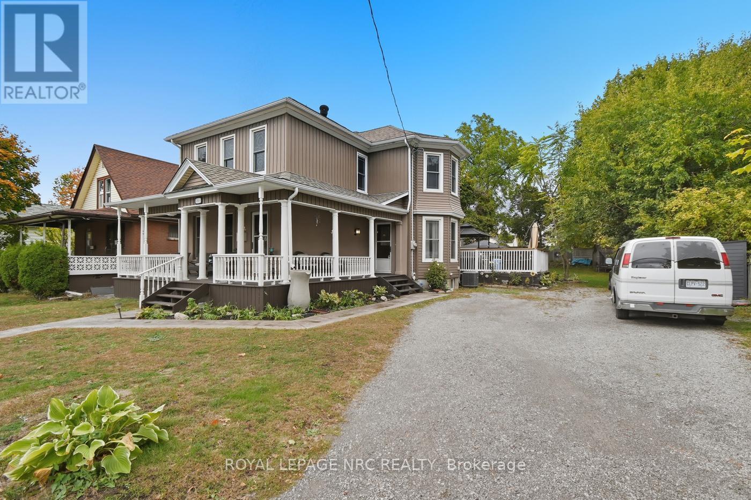- Houseful
- ON
- Niagara Falls
- Maple
- 4660 Sixth Ave
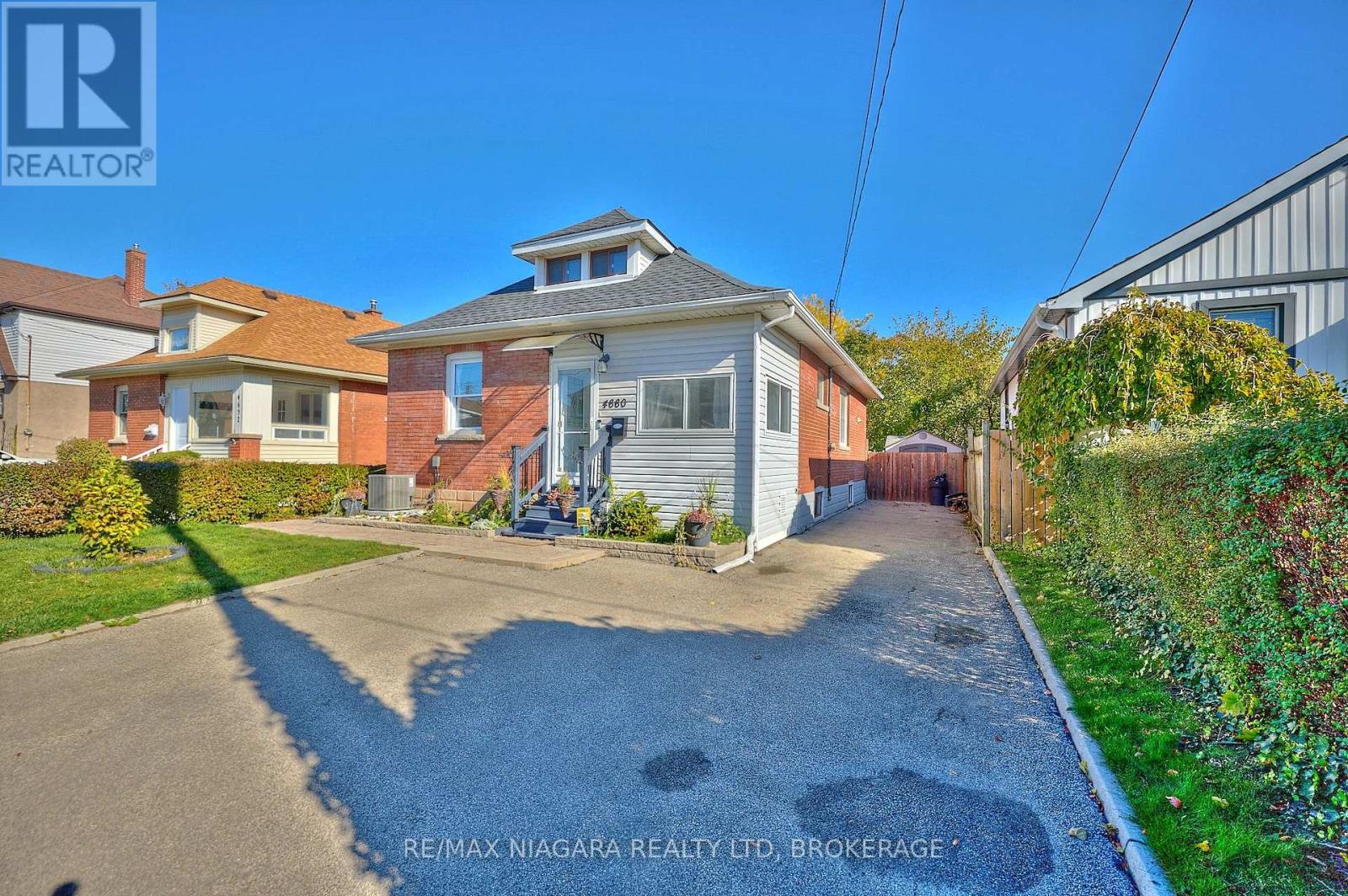
Highlights
Description
- Time on Housefulnew 25 hours
- Property typeSingle family
- StyleBungalow
- Neighbourhood
- Median school Score
- Mortgage payment
Very affordable and cute as a button!!! This home is move-in ready. Are you a first-time buyer looking for your starter home? A savvy buyer looking for an investment property in proximity to breathtaking Niagara Falls and Clifton Hill's attractions? Well, this could be the property for you!! This 2+1 bed, 2 bath bungalow has original hardwood floors, open concept living and dining, a cute kitchen, a mud room, a fully finished basement, (a newer furnace, roof, and A/C, updated electrical and insulation), and plenty of cozy charm. 2 bedrooms and a 4pc bath on the main floor. The basement features the 3rd bedroom, a recreation room, 4pc bath, laundry, and storage. Situated in a desirable neighbourhood conveniently located near GO transit, HWY 420, schools, grocery stores, and all the amenities you could ask for! And just a 12-minute walk to Oaks Park, which is one of the biggest parks in Niagara Falls, and the Millennium trail, which connects the city from north to south. The large, deep fenced backyard offers a two-tiered deck and a garden shed. (id:63267)
Home overview
- Cooling Central air conditioning
- Heat source Natural gas
- Heat type Forced air
- Sewer/ septic Sanitary sewer
- # total stories 1
- Fencing Fully fenced, fenced yard
- # parking spaces 3
- # full baths 2
- # total bathrooms 2.0
- # of above grade bedrooms 3
- Community features Community centre
- Subdivision 211 - cherrywood
- Lot size (acres) 0.0
- Listing # X12492496
- Property sub type Single family residence
- Status Active
- Laundry 3.48m X 6.3m
Level: Basement - Bedroom 3.28m X 3.23m
Level: Basement - Other 3.2m X 1.17m
Level: Basement - Recreational room / games room 5.38m X 4.8m
Level: Basement - Bathroom 1m X 1m
Level: Basement - Bedroom 3.35m X 3.07m
Level: Main - Dining room 4.04m X 2.72m
Level: Main - Primary bedroom 3.58m X 2.95m
Level: Main - Kitchen 3.86m X 2.82m
Level: Main - Mudroom 3.2m X 1.75m
Level: Main - Living room 4.04m X 3.45m
Level: Main - Bathroom 1m X 1m
Level: Main
- Listing source url Https://www.realtor.ca/real-estate/29049422/4660-sixth-avenue-niagara-falls-cherrywood-211-cherrywood
- Listing type identifier Idx

$-1,195
/ Month

