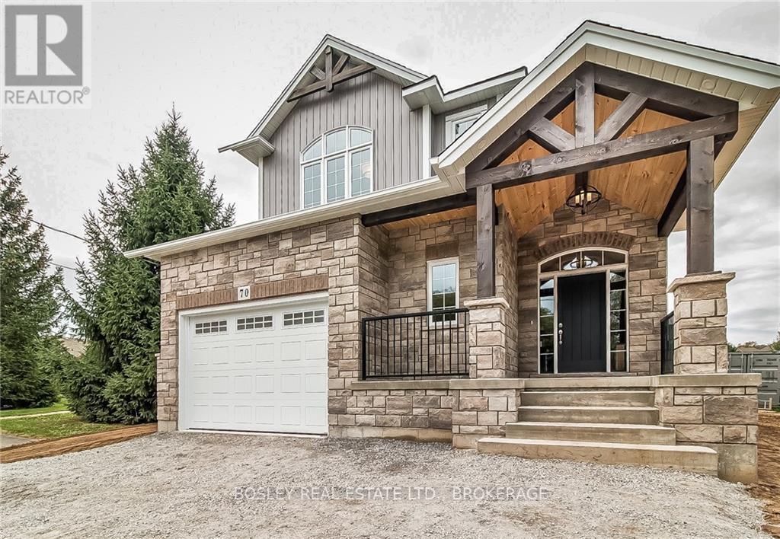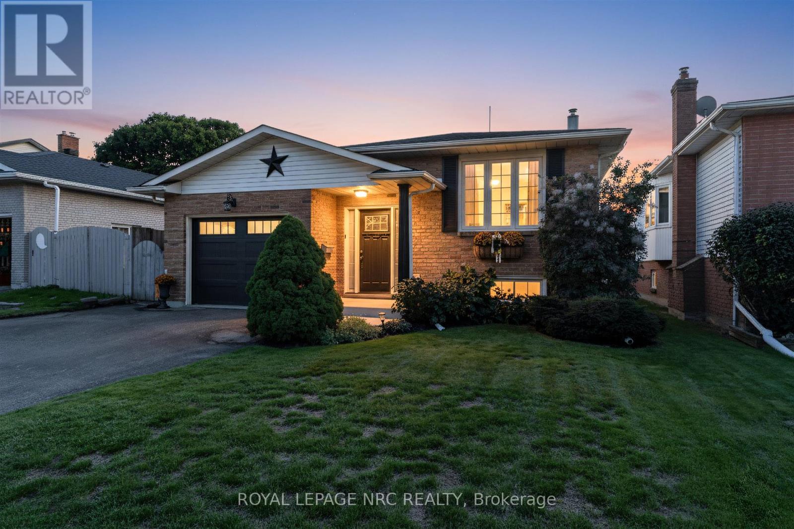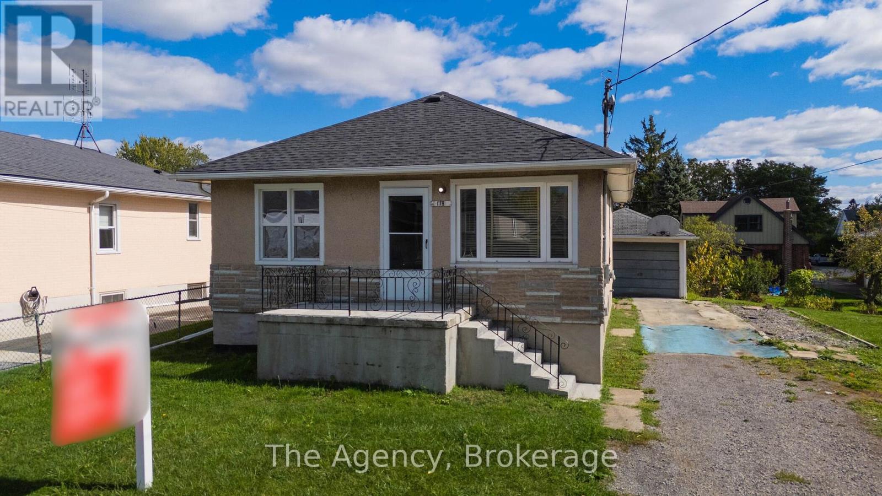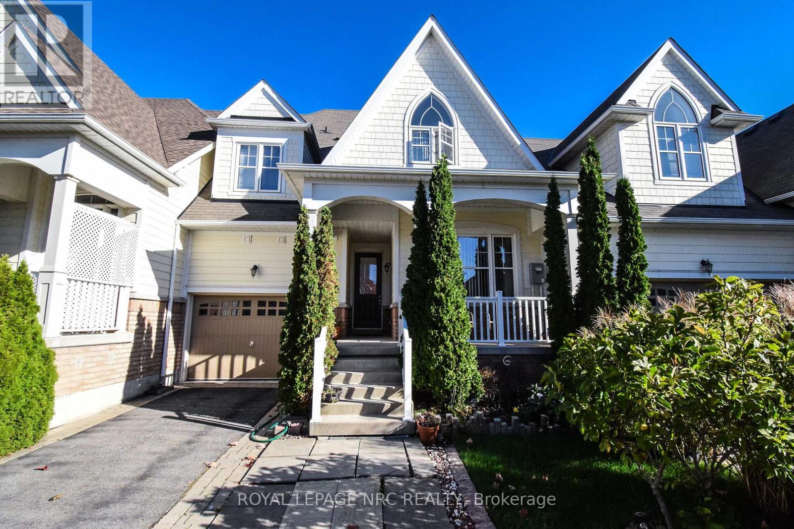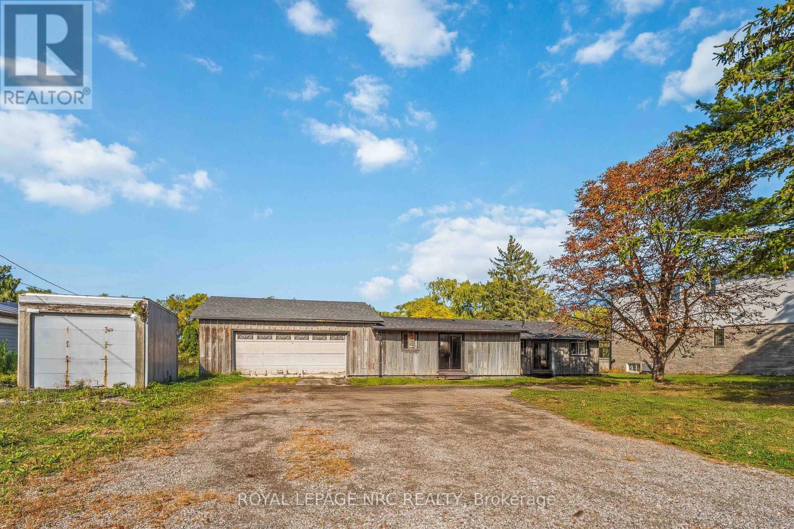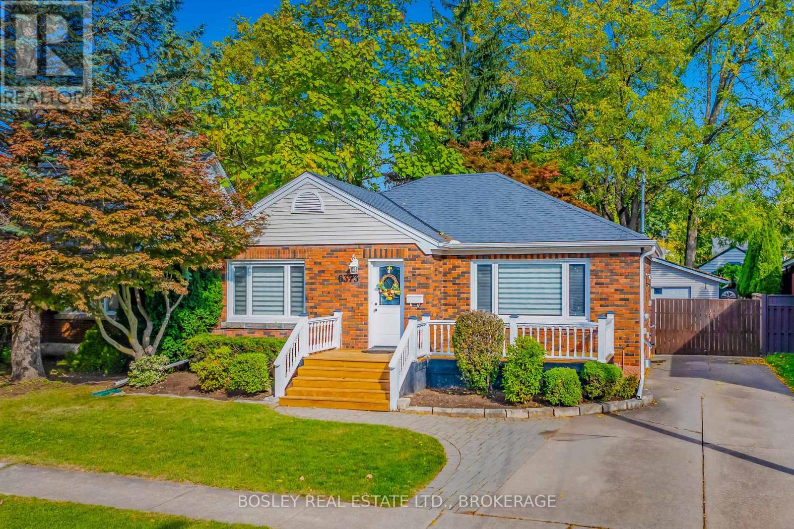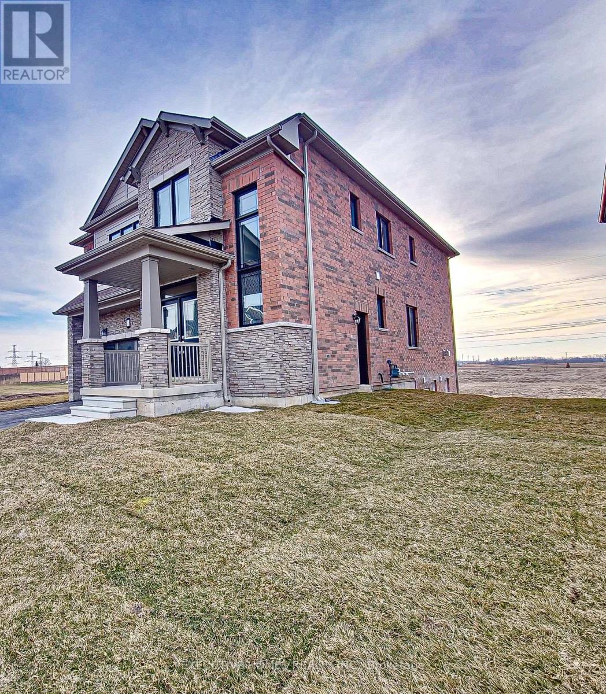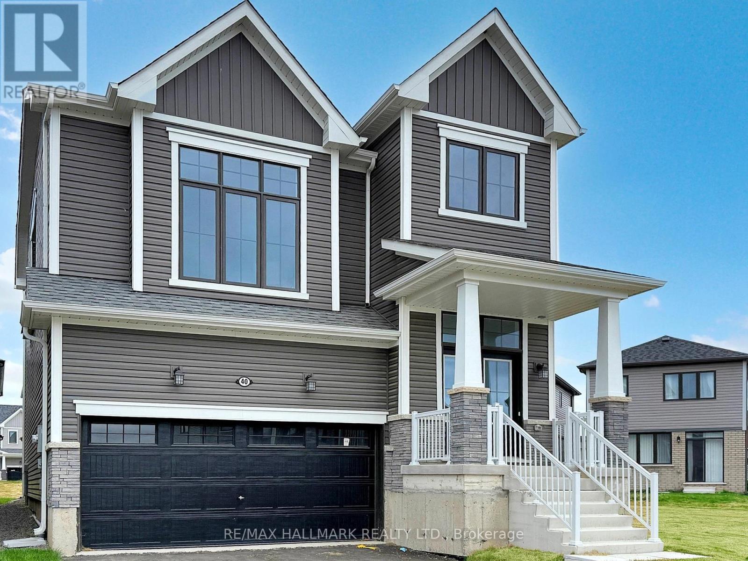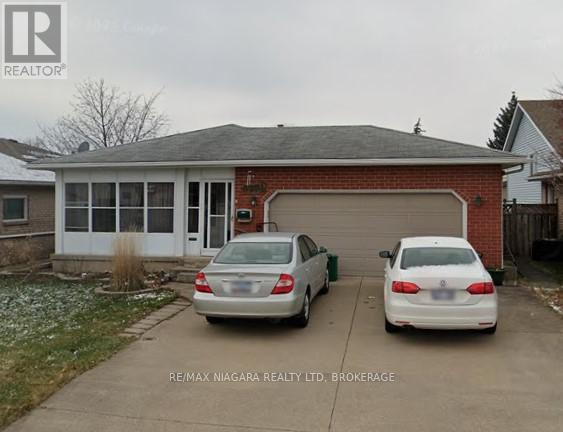- Houseful
- ON
- Niagara Falls
- Portage
- 16 4667 Portage Rd W
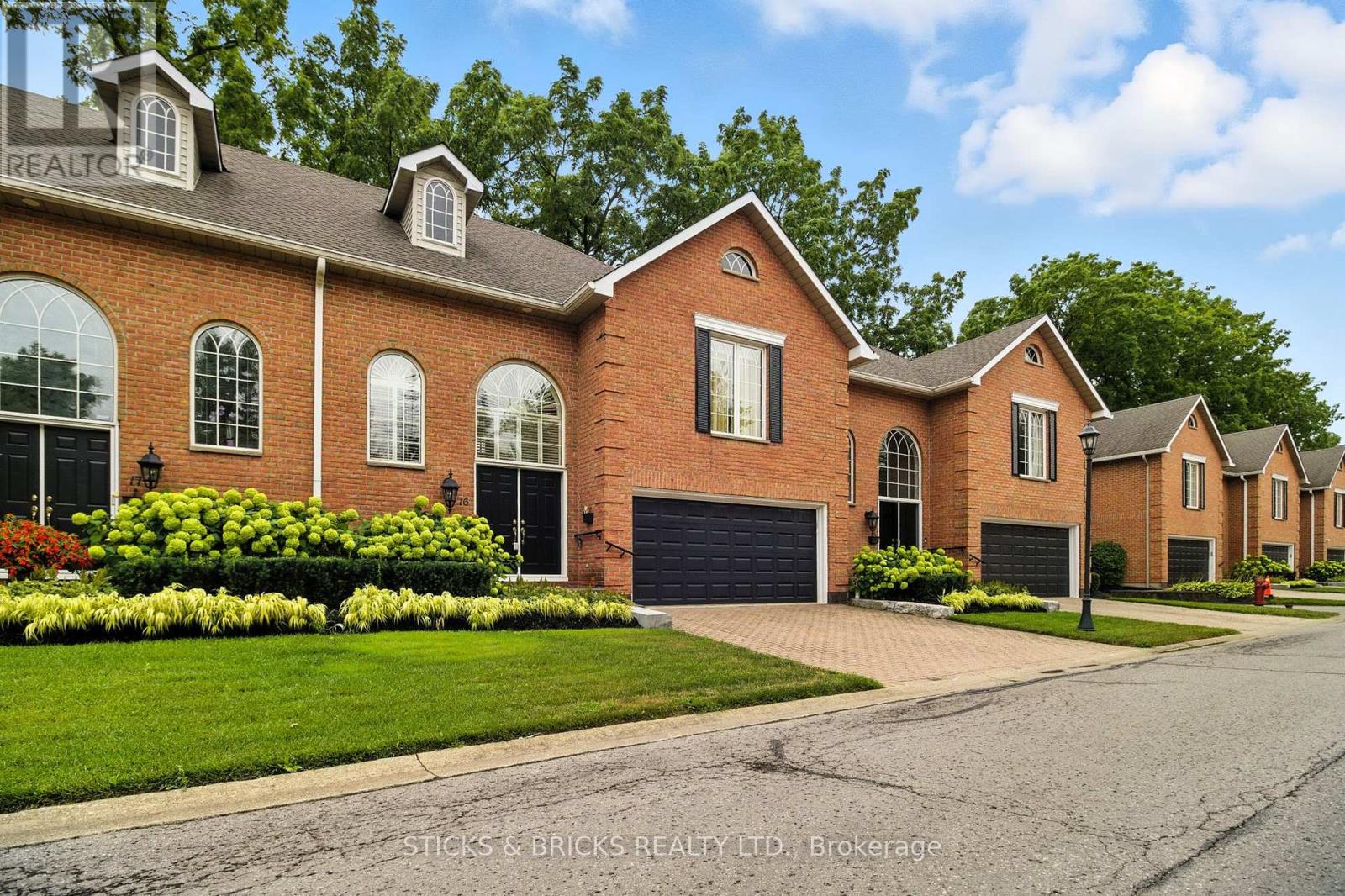
Highlights
Description
- Time on Houseful93 days
- Property typeSingle family
- Neighbourhood
- Median school Score
- Mortgage payment
AMAZING VALUE. Don't let summer go by! Enjoy the LOCK AND GO LIFESTYLE, with all the exterior maintenance provided by the condo corporation. On a hot summer day RELAX AT THE INGROUND HEATED POOL. This Quality Townhome is NESTLED IN A SMALL ENCLAVE of EXECUTIVE STYLE CONDOS, close to the TOURIST AREA, highway access, SHOPPING, Millennium Trail and neighbourhood park. The EXPANSIVE OPEN CONCEPT living and dining rooms are great for entertaining. The kitchen is designed to make food preparation a snap with LOTS OF STORAGE AND COUNTER SPACE. Three great sized bedrooms, the GRAND PRIMARY BEDROOM with ENSUITE BATH, featuring a jetted tub and SEPARATE SHOWER, plus walk in and double closets. Step saving laundry hook up on the bedroom level as well as a hook up in the basement. Whether you are relaxing in the living room or family room there is a GAS FIREPLACE to keep you cozy.. Everything you need is here including a workshop, wine cellar, DOUBLE GARAGE AND DRIVEWAY. Plenty of guest parking for your friends. There is so much house here for an amazing price. Call and take a look today! (id:63267)
Home overview
- Cooling Central air conditioning
- Heat source Natural gas
- Heat type Forced air
- Has pool (y/n) Yes
- # total stories 2
- # parking spaces 4
- Has garage (y/n) Yes
- # full baths 2
- # half baths 2
- # total bathrooms 4.0
- # of above grade bedrooms 3
- Flooring Ceramic, hardwood
- Has fireplace (y/n) Yes
- Community features Pet restrictions, school bus
- Subdivision 211 - cherrywood
- Lot size (acres) 0.0
- Listing # X12272763
- Property sub type Single family residence
- Status Active
- 2nd bedroom 3.38m X 3.23m
Level: 2nd - 3rd bedroom 3.14m X 3.38m
Level: 2nd - Bathroom 2.19m X 2.1m
Level: 2nd - Bathroom 3.54m X 2.87m
Level: 2nd - Primary bedroom 5.67m X 4.44m
Level: 2nd - Family room 3.29m X 5.18m
Level: Lower - Bathroom 2.01m X 1.52m
Level: Lower - Foyer 2.07m X 4.88m
Level: Main - Kitchen 4.27m X 3.08m
Level: Main - Dining room 6.64m X 2.77m
Level: Main - Living room 3.84m X 4.94m
Level: Main - Bathroom 1.52m X 1.52m
Level: Main
- Listing source url Https://www.realtor.ca/real-estate/28579613/16-4667-portage-road-w-niagara-falls-cherrywood-211-cherrywood
- Listing type identifier Idx

$-900
/ Month

