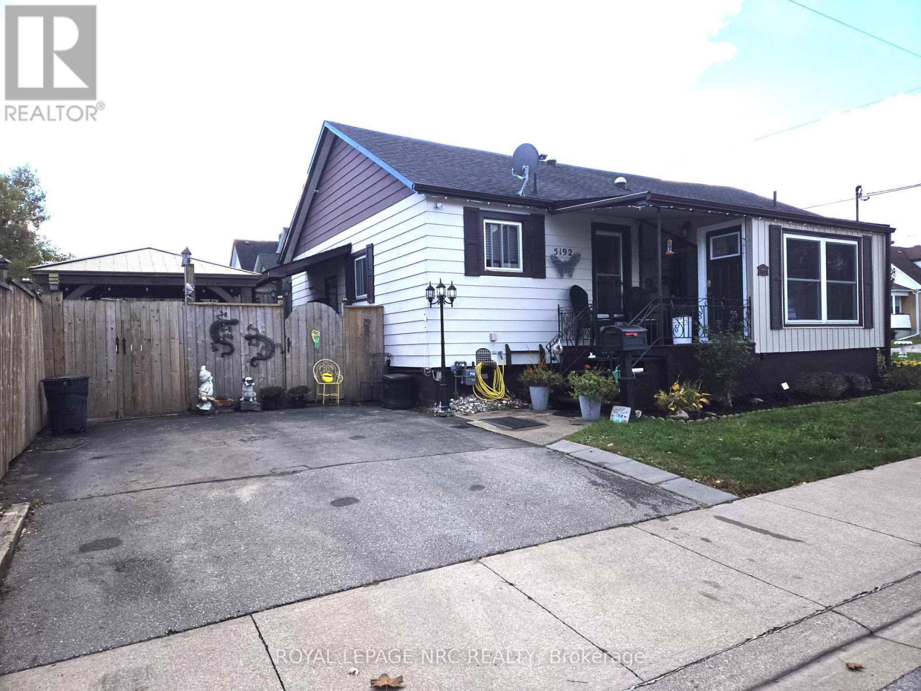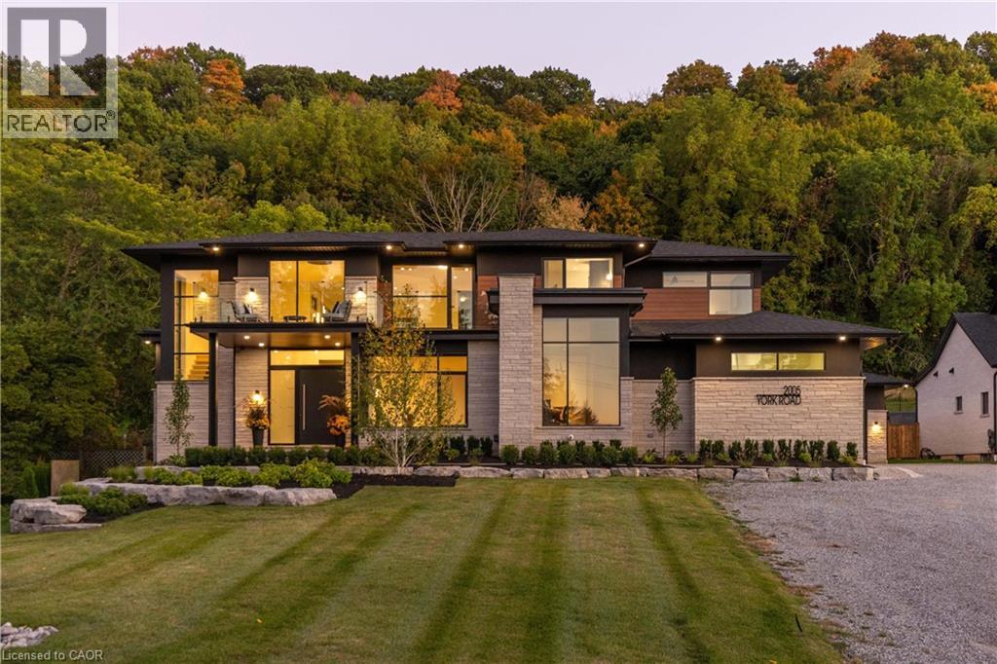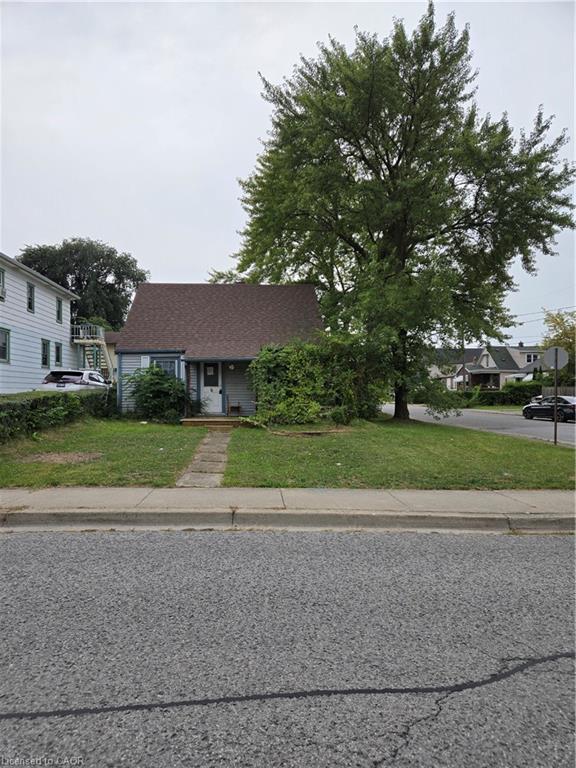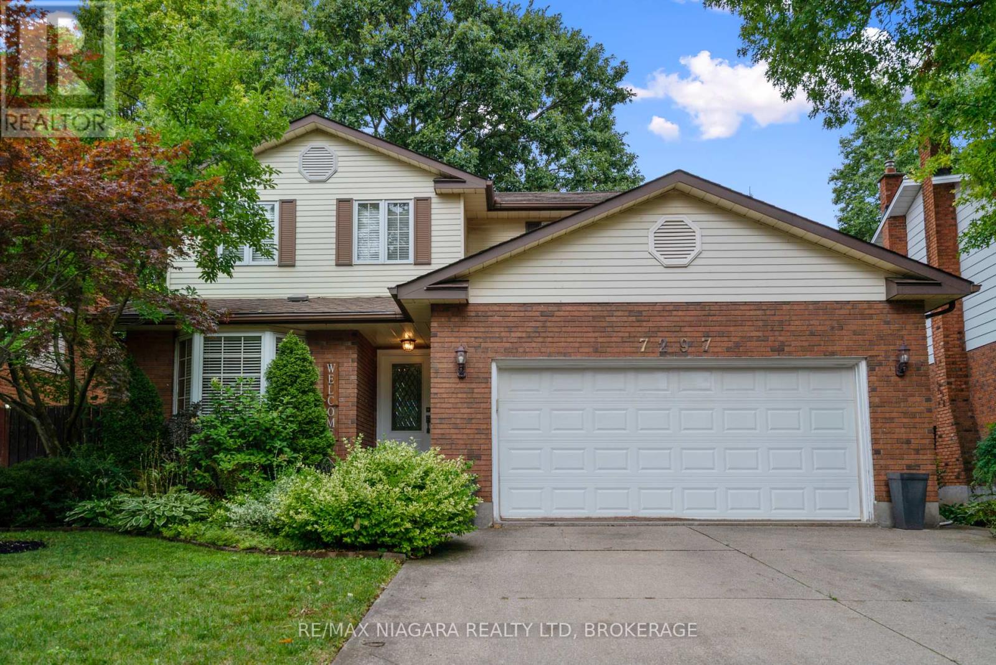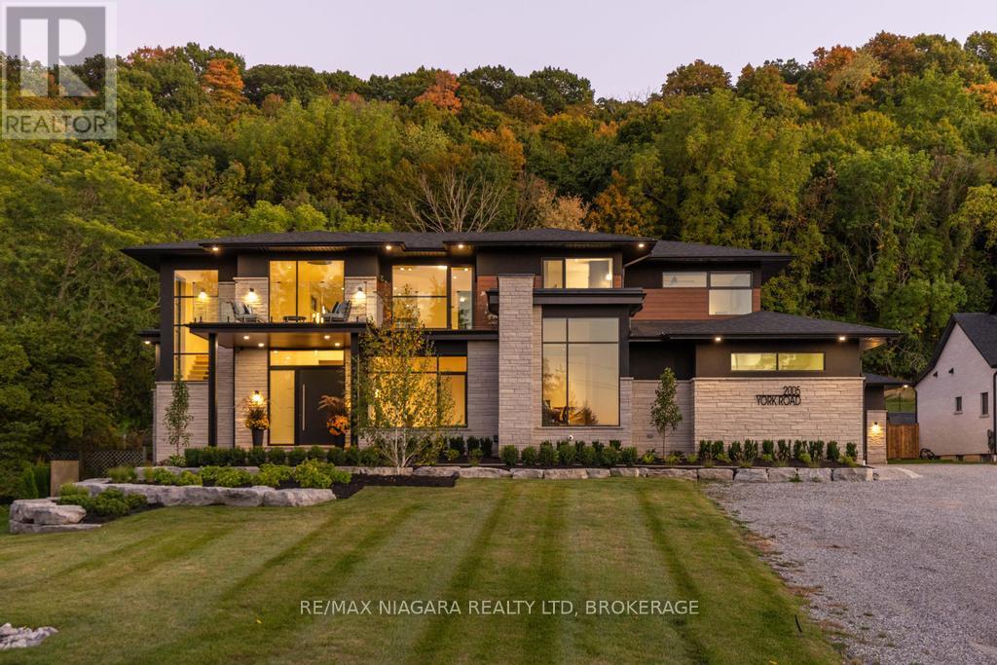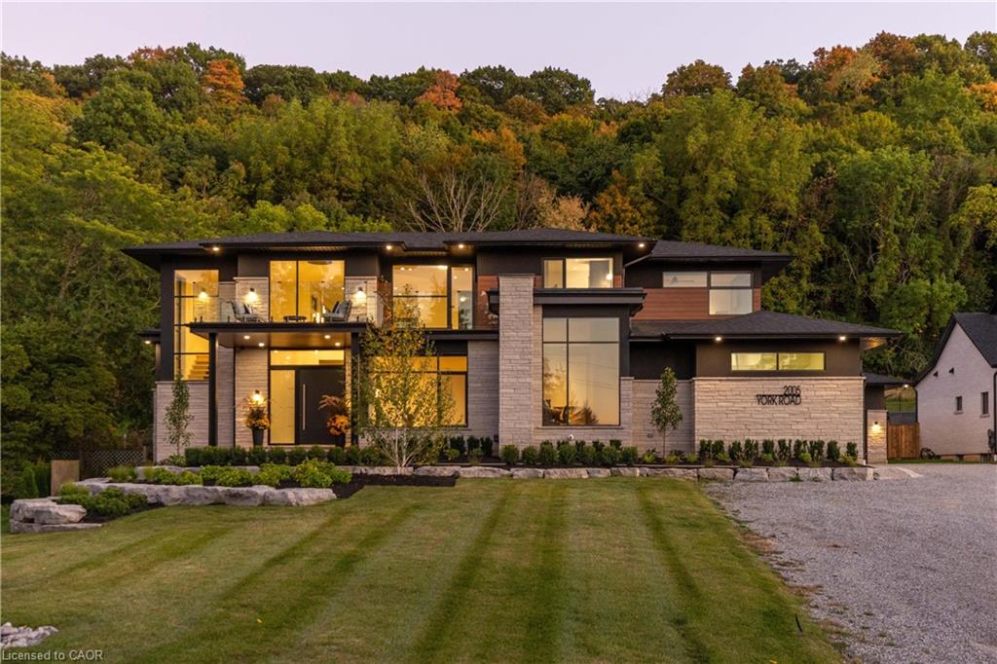- Houseful
- ON
- Niagara Falls
- Greenview
- 4671 Ferguson St
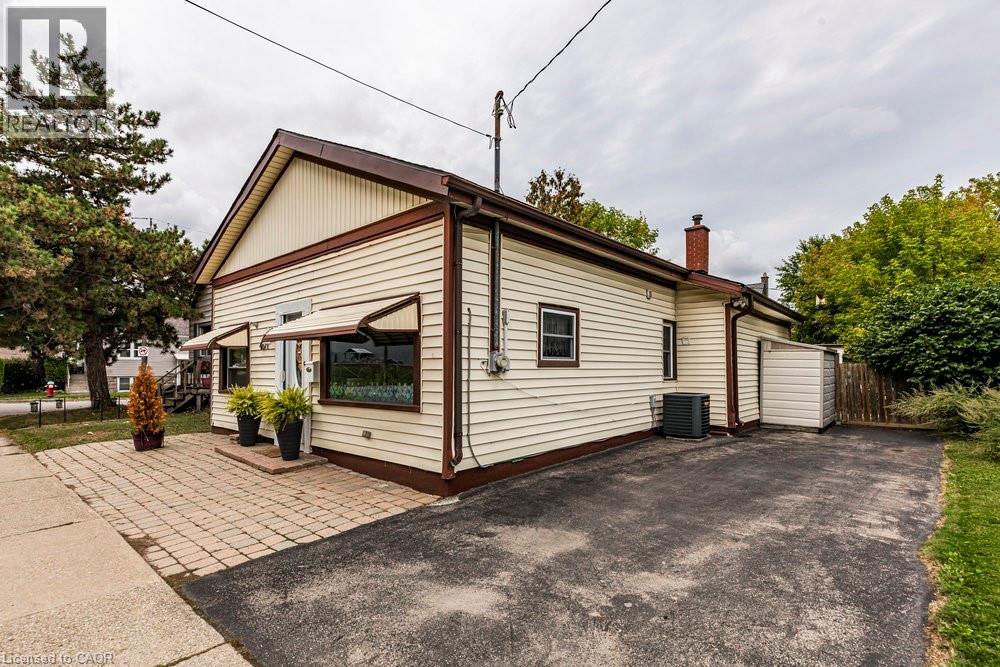
Highlights
Description
- Home value ($/Sqft)$392/Sqft
- Time on Housefulnew 6 days
- Property typeSingle family
- StyleBungalow
- Neighbourhood
- Median school Score
- Year built1942
- Mortgage payment
Welcome to this charming, detached home situated in the heart of downtown Niagara Falls! Its prime location is just minutes away from the picturesque Niagara Parkway, Niagara GO Station, easy highway access and is nearby schools and amenities. The stylish interior features new flooring throughout, with a spacious eat-in kitchen, main floor family room, 3 bedrooms, chic 3PC bathroom and laundry. The unfinished basement offers plenty of storage space or endless opportunity finish for additional living space! Step outside to your private backyard retreat, where you'll find a spacious deck, generous sized shed, ample lawn and garden space as well as an above ground pool - perfect for entertaining family and friends. Don't miss out on this excellent opportunity - whether you're a downsizer or a first-time homebuyer this property has it all! (id:63267)
Home overview
- Cooling Central air conditioning
- Heat type Forced air
- Has pool (y/n) Yes
- Sewer/ septic Municipal sewage system
- # total stories 1
- # parking spaces 4
- # full baths 1
- # total bathrooms 1.0
- # of above grade bedrooms 3
- Subdivision 210 - downtown
- Lot size (acres) 0.0
- Building size 1084
- Listing # 40778987
- Property sub type Single family residence
- Status Active
- Other 6.883m X 4.648m
Level: Basement - Laundry 1.067m X 1.854m
Level: Main - Bathroom (# of pieces - 3) 2.819m X 1.524m
Level: Main - Kitchen 3.81m X 3.378m
Level: Main - Primary bedroom 3.124m X 3.759m
Level: Main - Bedroom 3.073m X 2.997m
Level: Main - Dining room 3.81m X 3.023m
Level: Main - Bedroom 3.505m X 3.277m
Level: Main - Family room 4.064m X 3.81m
Level: Main
- Listing source url Https://www.realtor.ca/real-estate/28987694/4671-ferguson-street-niagara-falls
- Listing type identifier Idx

$-1,133
/ Month




