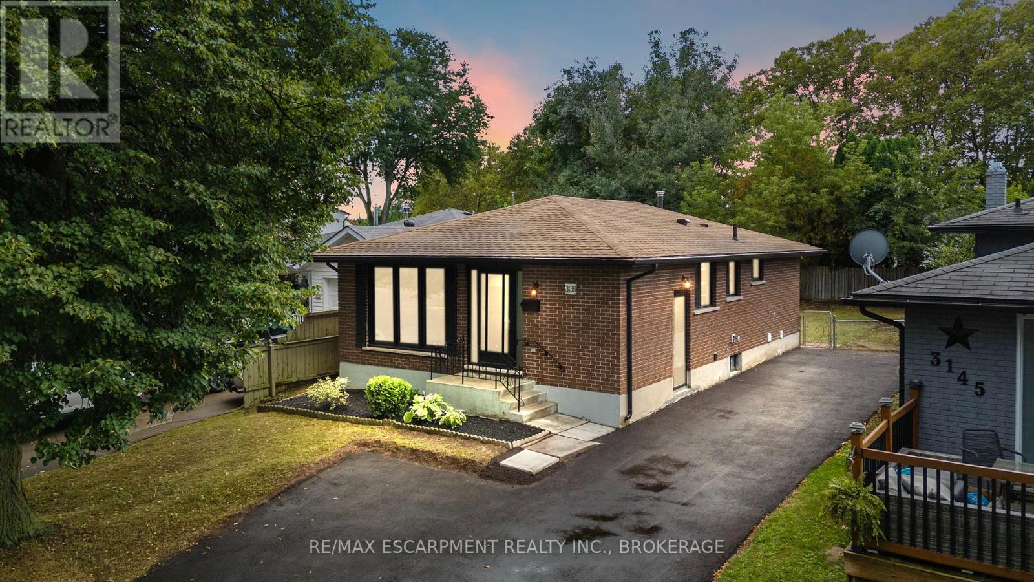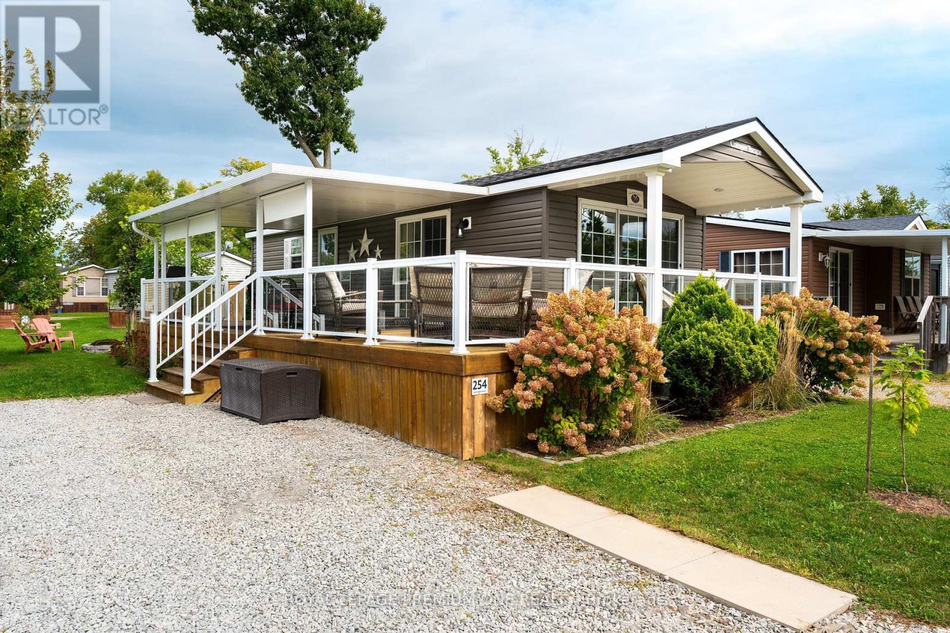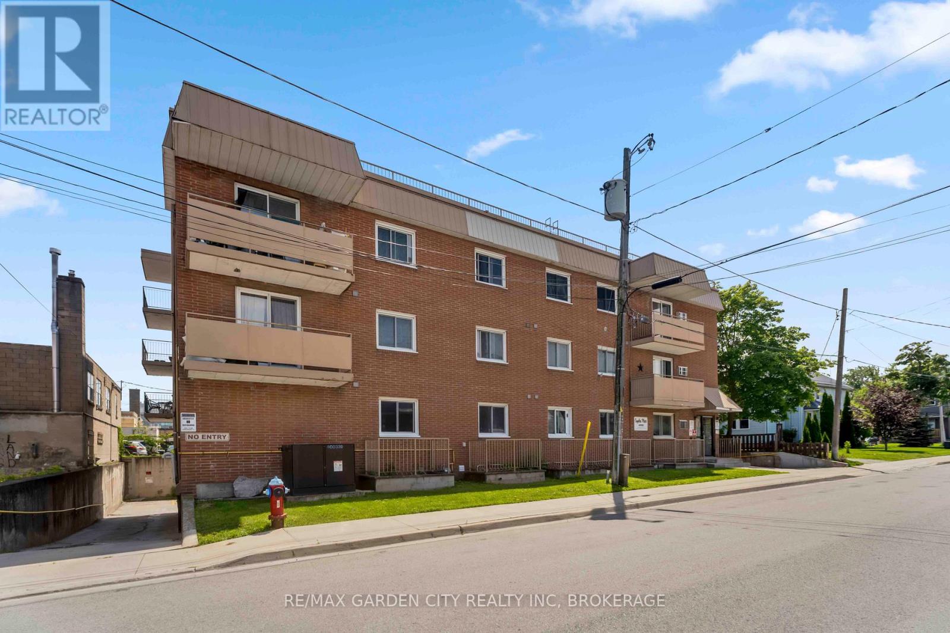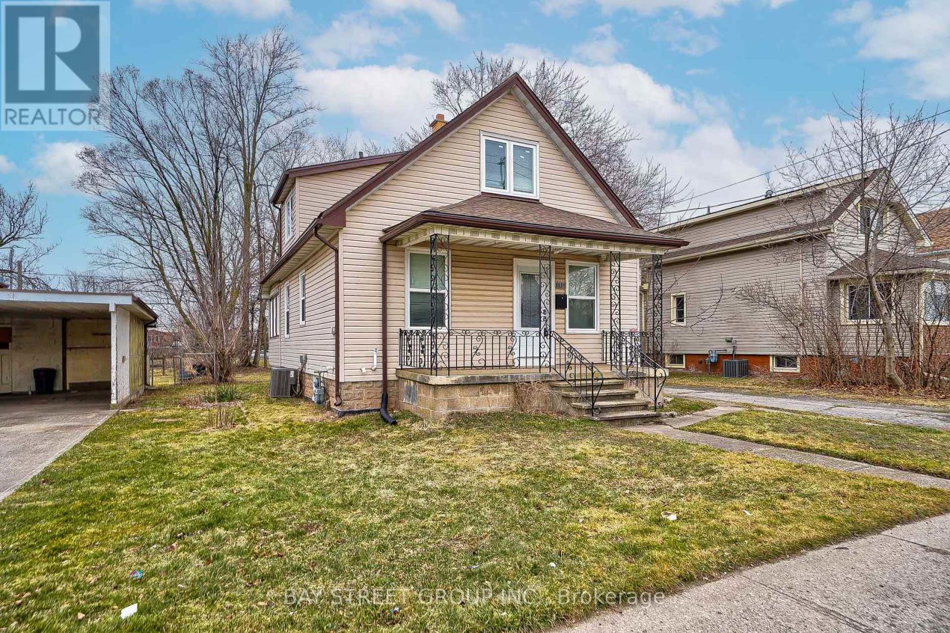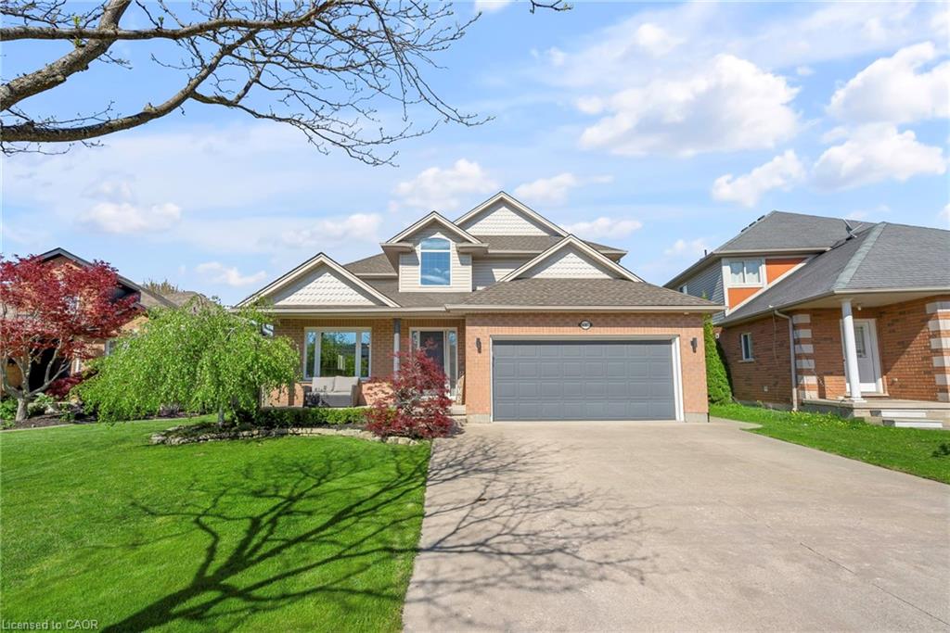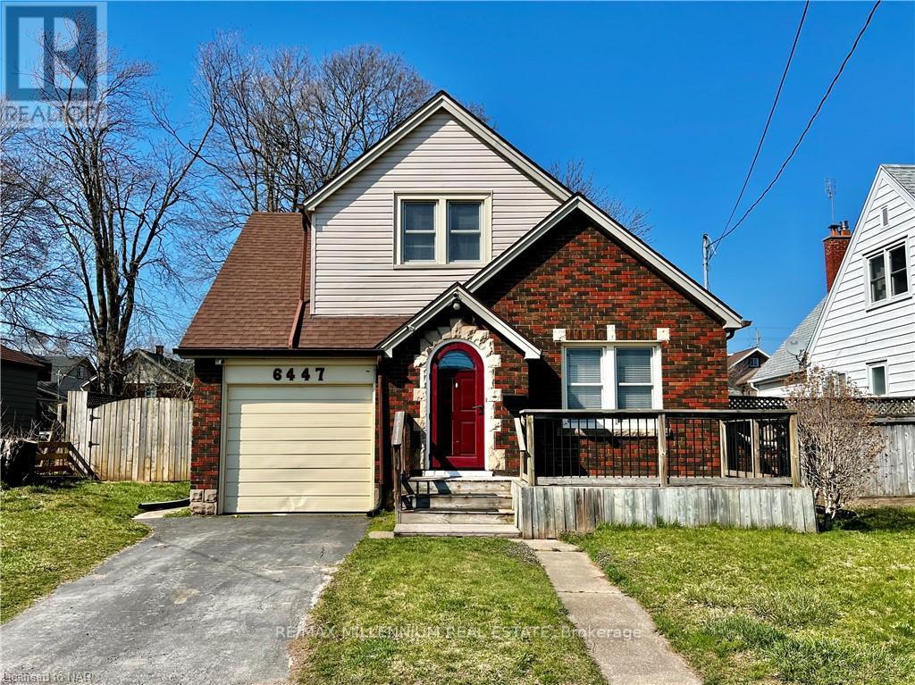- Houseful
- ON
- Niagara Falls
- Ryerson
- 4674 Ryerson Cres
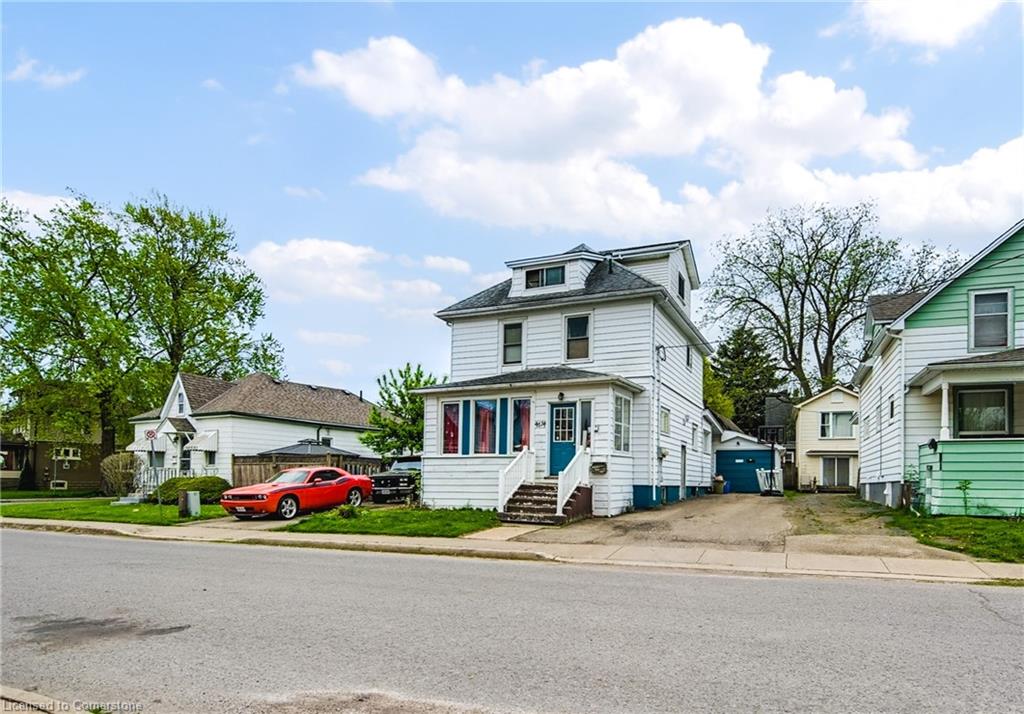
Highlights
Description
- Home value ($/Sqft)$226/Sqft
- Time on Houseful114 days
- Property typeResidential
- Style2.5 storey
- Neighbourhood
- Median school Score
- Garage spaces1
- Mortgage payment
Right in the heart of Niagara Falls and steps to Clifton Hill, great Income potential here, perfectly located near the Niagara River, Casino, Shopping and more. This Duplex boasts two completely separate units, the 3 hydro meters adds more income possibilities on 3 floors. Main floor flows with a large living room, dining, kitchen, 3 bedrooms and 4pc bathroom and walkout to back yard. The upper Unit - has open concept layout living area, and an upper loft style bedroom. The fully unfinished basement is ready for your vision and possible in-law rental situation. The fenced wide lot (55 x 100) uniquely features an attached garage and not one, but 2 driveways, one on either side of the home for plenty of parking. About 8 spots!!! Lots of recent updates here, Furnace and A/C (2023) , these go pretty quick so come have a look and see the investment upside to be had here!
Home overview
- Cooling Central air
- Heat type Forced air, natural gas
- Pets allowed (y/n) No
- Sewer/ septic Sewer (municipal)
- Construction materials Vinyl siding
- Foundation Concrete block
- Roof Asphalt shing
- # garage spaces 1
- # parking spaces 6
- Has garage (y/n) Yes
- Parking desc Attached garage
- # full baths 2
- # total bathrooms 2.0
- # of above grade bedrooms 4
- # of rooms 10
- Appliances Dryer, refrigerator, stove, washer
- Has fireplace (y/n) Yes
- Laundry information In basement
- Interior features None
- County Niagara
- Area Niagara falls
- Water source Municipal
- Zoning description R2
- Lot desc Urban, city lot, hospital, library, public transit, school bus route, schools
- Lot dimensions 54.7 x 100
- Approx lot size (range) 0 - 0.5
- Basement information Full, unfinished
- Building size 2300
- Mls® # 40728561
- Property sub type Single family residence
- Status Active
- Tax year 2025
- Bedroom Second
Level: 2nd - Bathroom Second
Level: 2nd - Kitchen / dining room Open concept upper loft bed
Level: 2nd - Living room Main
Level: Main - Primary bedroom Main
Level: Main - Bathroom Main
Level: Main - Eat in kitchen Main
Level: Main - Bedroom Main
Level: Main - Bedroom Main
Level: Main - Foyer Main
Level: Main
- Listing type identifier Idx

$-1,384
/ Month




