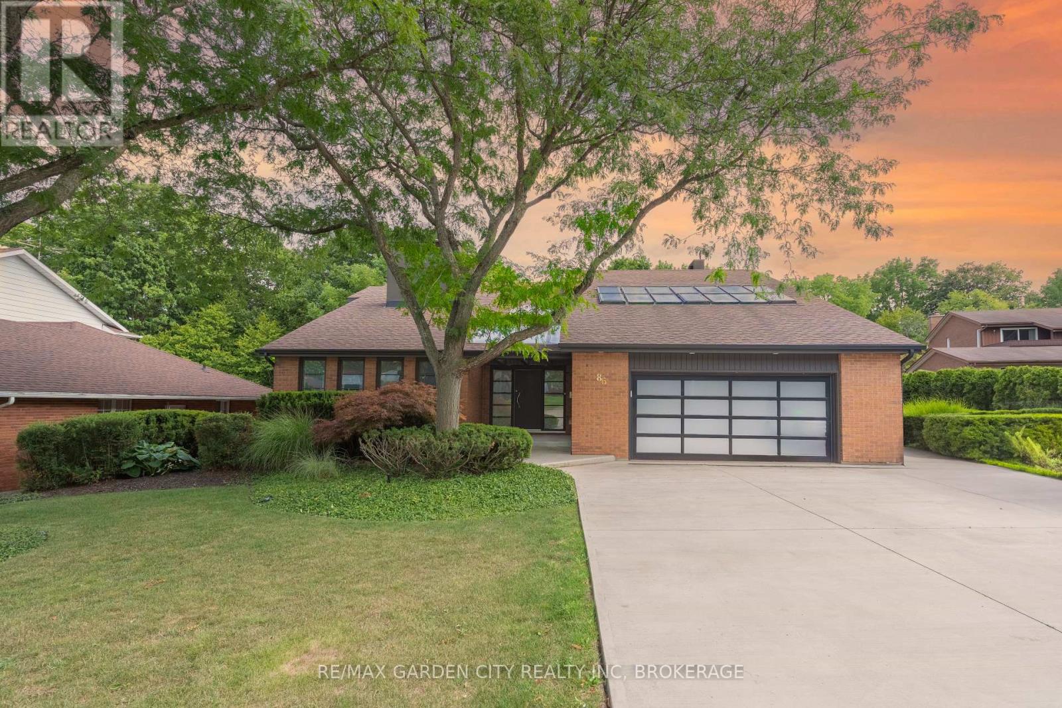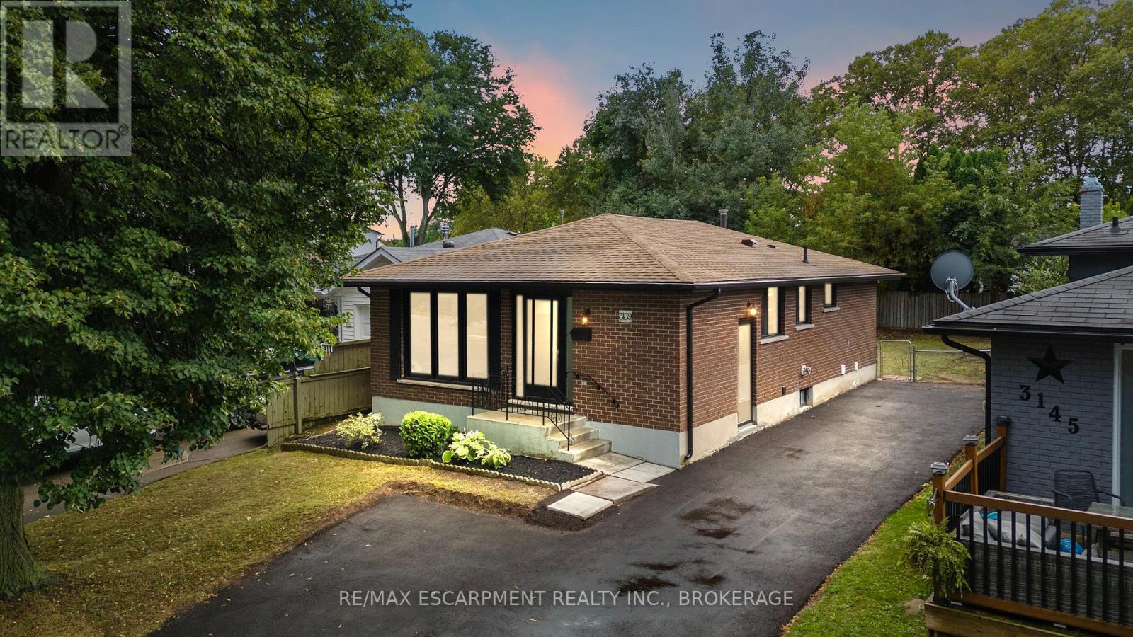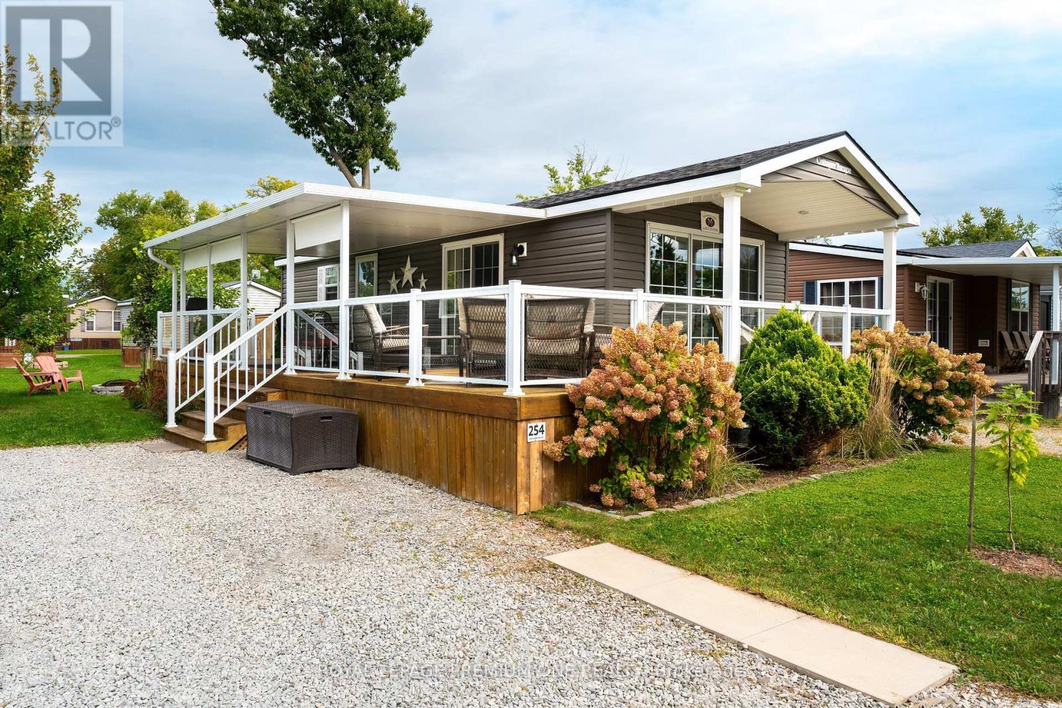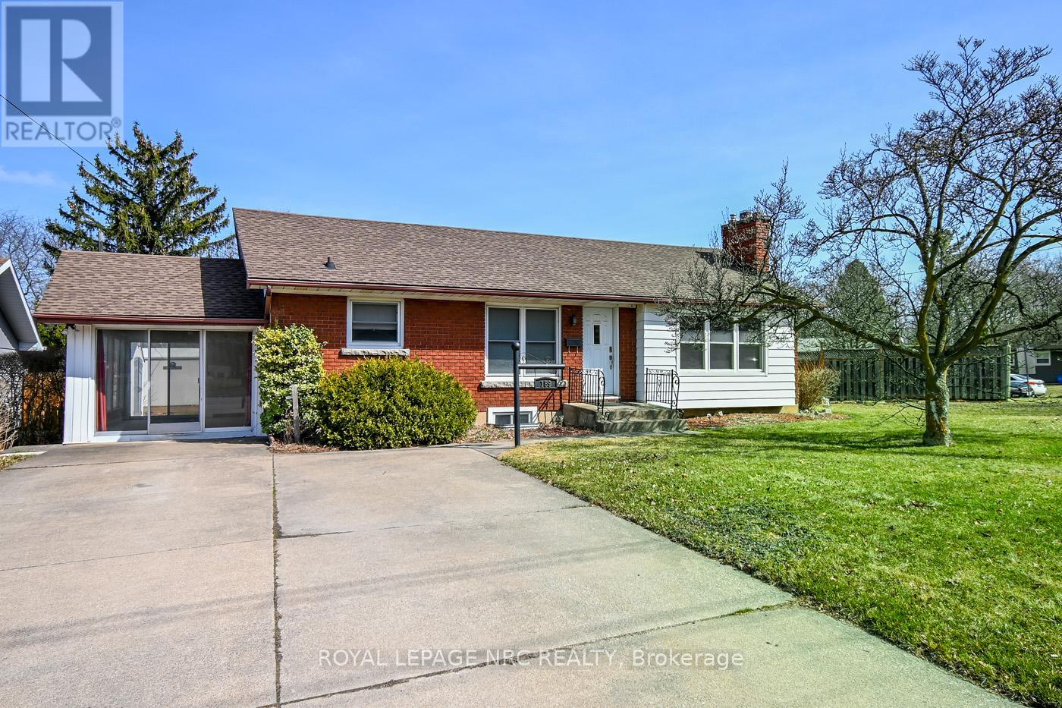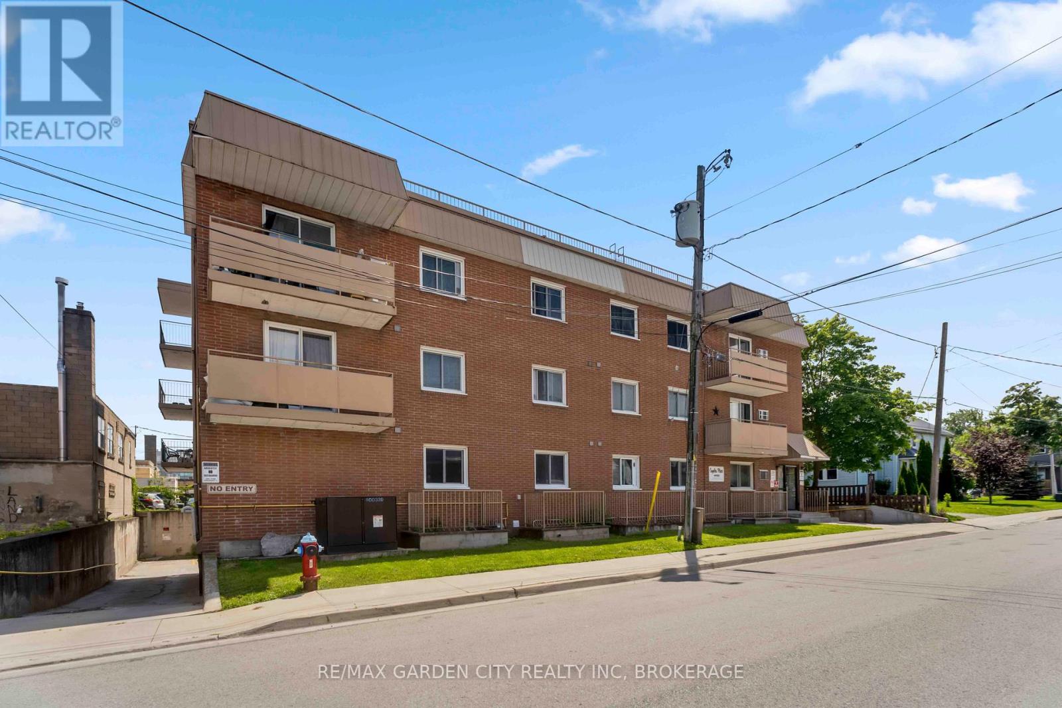- Houseful
- ON
- Niagara Falls
- Mulhern
- 4705 Lee Ave
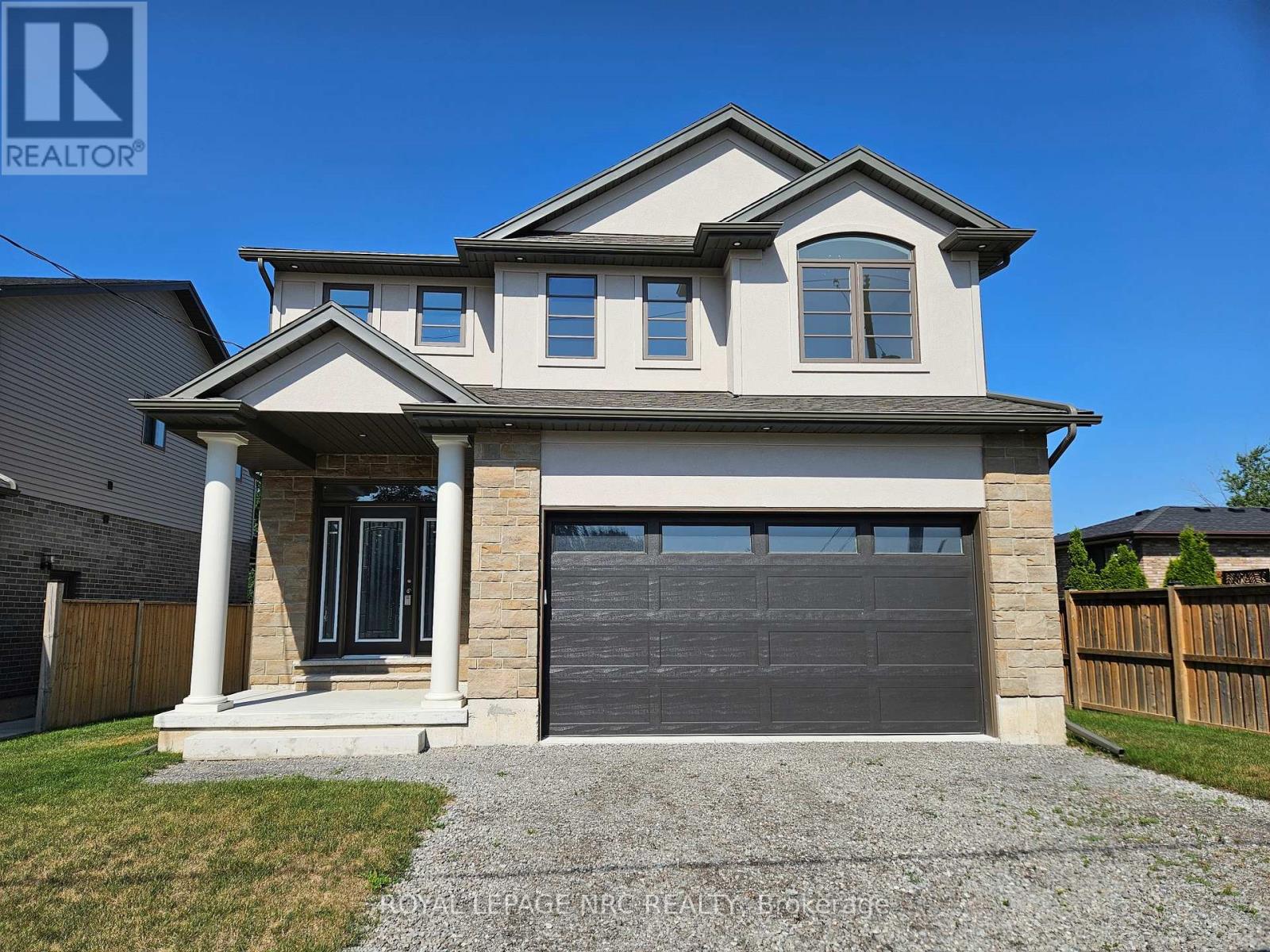
Highlights
Description
- Time on Houseful35 days
- Property typeSingle family
- Neighbourhood
- Median school Score
- Mortgage payment
Stunning New Build on Premium 48x148 Lot! Currently under construction and nearing completion - this is your last chance to choose cabinet finishes! This beautifully designed 2-storey home offers over 2,400 sq.ft. of finished living space, 3 bedrooms, 2.5 bathrooms, and a finished lower-level rec room, perfect for a growing family. The bright, open-concept main floor features 9-ft ceilings, a spacious foyer, 2-piece bath, and a family-friendly layout with a dining area and kitchen with plans to include an island and pantry. Upstairs, the primary suite boasts a walk-in closet and a 4-piece ensuite with double sinks. Two additional generous bedrooms, a 4-piece main bath, and convenient second-floor laundry complete this level. The partly finished basement adds a large rec room, rough-in for a 3-piece bath, and potential for a 4th bedroom. Exterior highlights include stylish stone and stucco finishes, a covered rear patio, and a double-wide driveway all set on a spacious, fenced yard. Notable features: oak staircases with iron spindles, tray ceilings, and 19 recessed lights. Built by a trusted local custom home builder. Located in a great central area and just minutes from parks, schools, shopping, public transit and the QEW. (id:55581)
Home overview
- Cooling Central air conditioning
- Heat source Natural gas
- Heat type Forced air
- Sewer/ septic Sanitary sewer
- # total stories 2
- Fencing Fenced yard
- # parking spaces 6
- Has garage (y/n) Yes
- # full baths 2
- # half baths 1
- # total bathrooms 3.0
- # of above grade bedrooms 3
- Has fireplace (y/n) Yes
- Community features School bus
- Subdivision 213 - ascot
- Lot size (acres) 0.0
- Listing # X12319292
- Property sub type Single family residence
- Status Active
- Bathroom 2.49m X 2.69m
Level: 2nd - Primary bedroom 4.29m X 4.37m
Level: 2nd - Laundry 1.96m X 2.69m
Level: 2nd - 2nd bedroom 3.96m X 4.42m
Level: 2nd - 3rd bedroom 3.78m X 3.86m
Level: 2nd - Recreational room / games room 6.43m X 4.37m
Level: Basement - Foyer 3.86m X 2.92m
Level: Main - Bathroom 1.8m X 1.88m
Level: Main - Family room 4.27m X 4.78m
Level: Main - Dining room 2.44m X 4.39m
Level: Main - Kitchen 4.29m X 4.39m
Level: Main
- Listing source url Https://www.realtor.ca/real-estate/28678654/4705-lee-avenue-niagara-falls-ascot-213-ascot
- Listing type identifier Idx

$-2,867
/ Month



