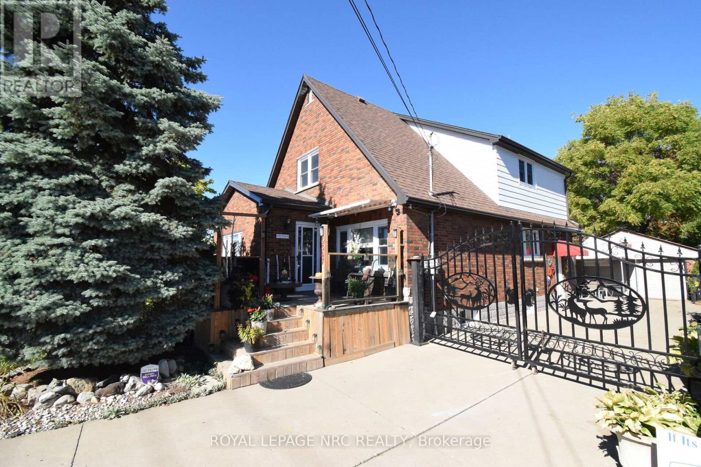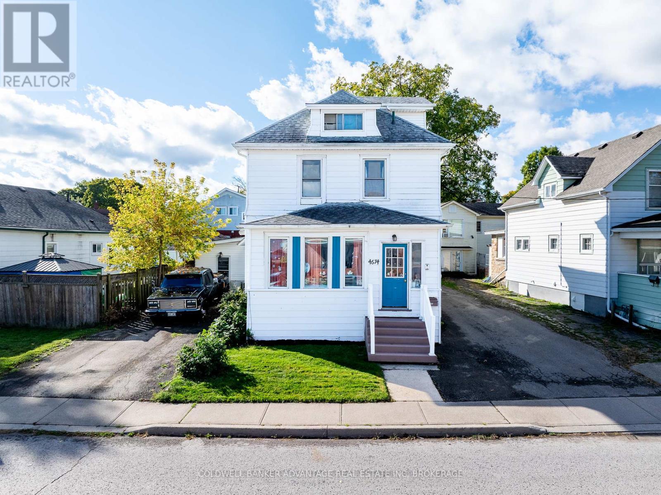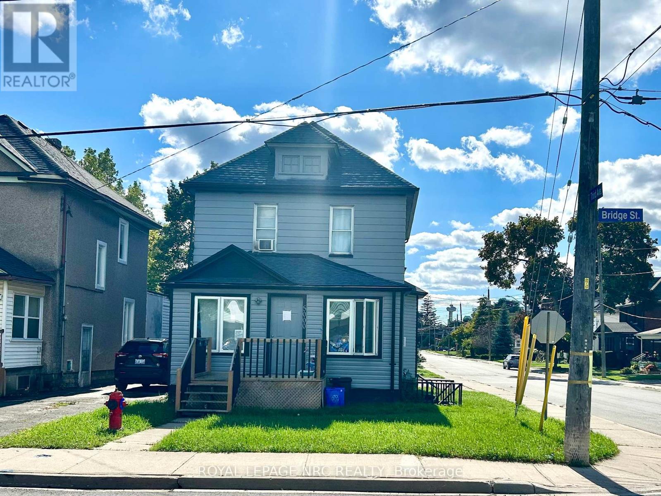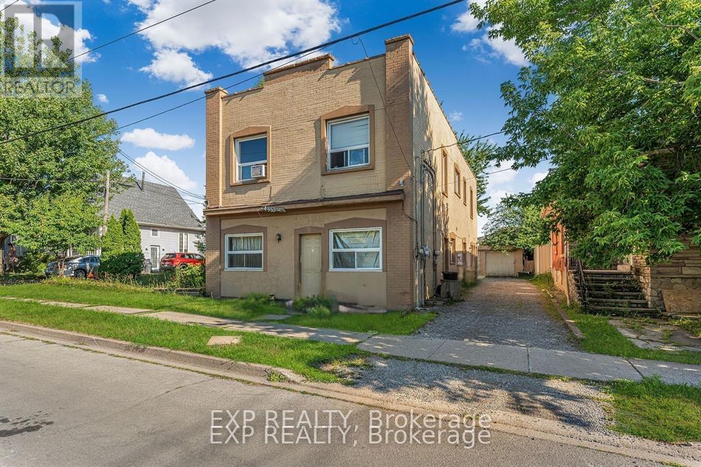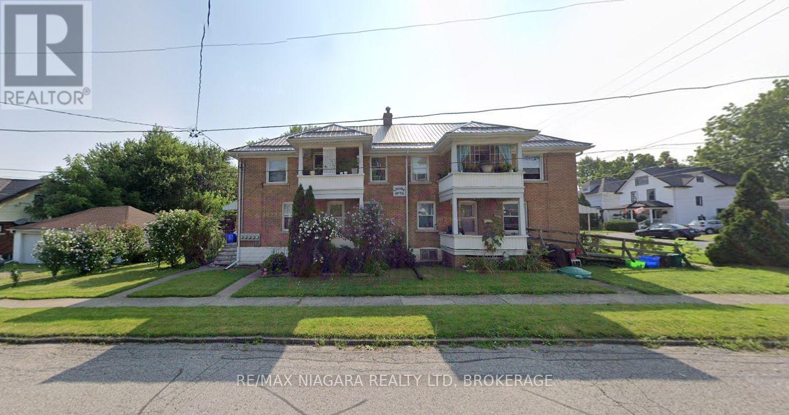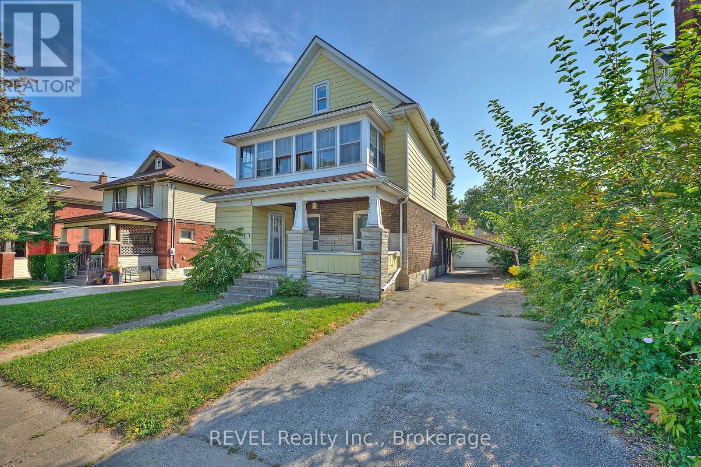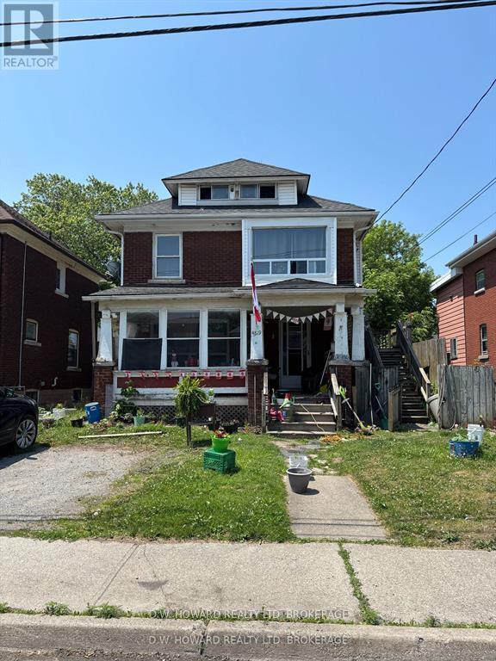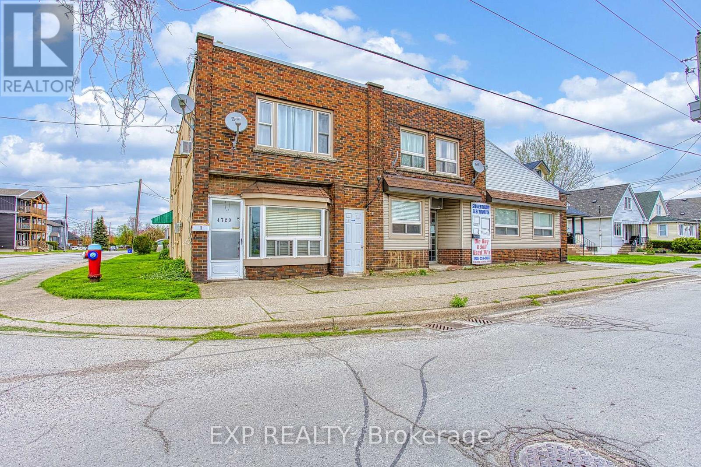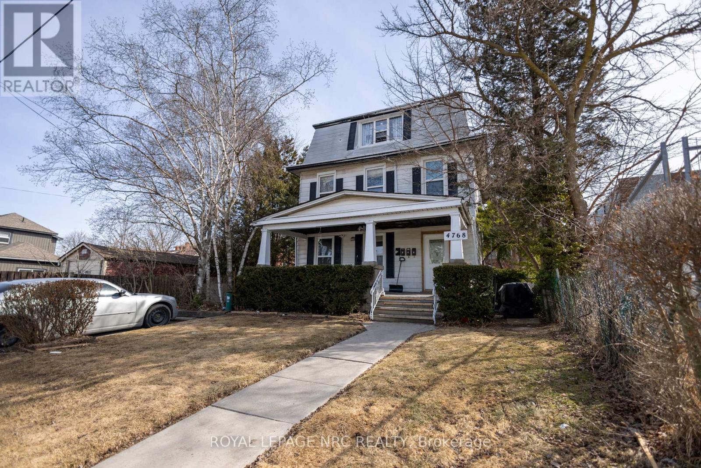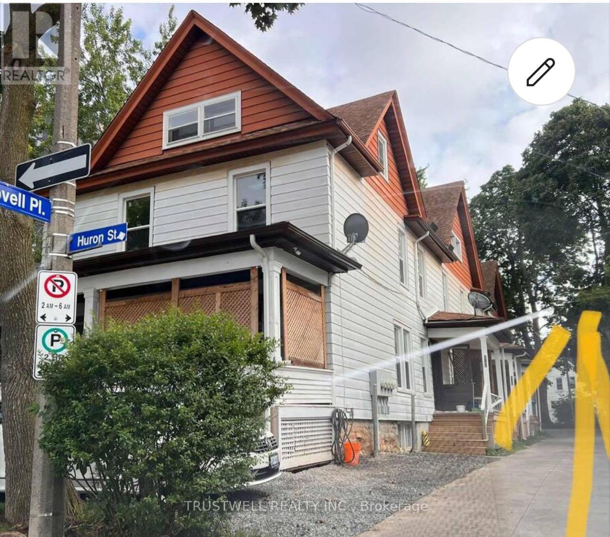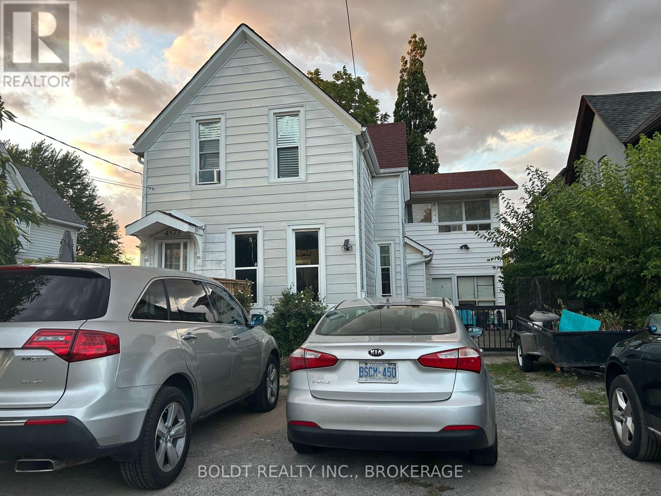- Houseful
- ON
- Niagara Falls
- Ryerson
- 4710 Epworth Cir
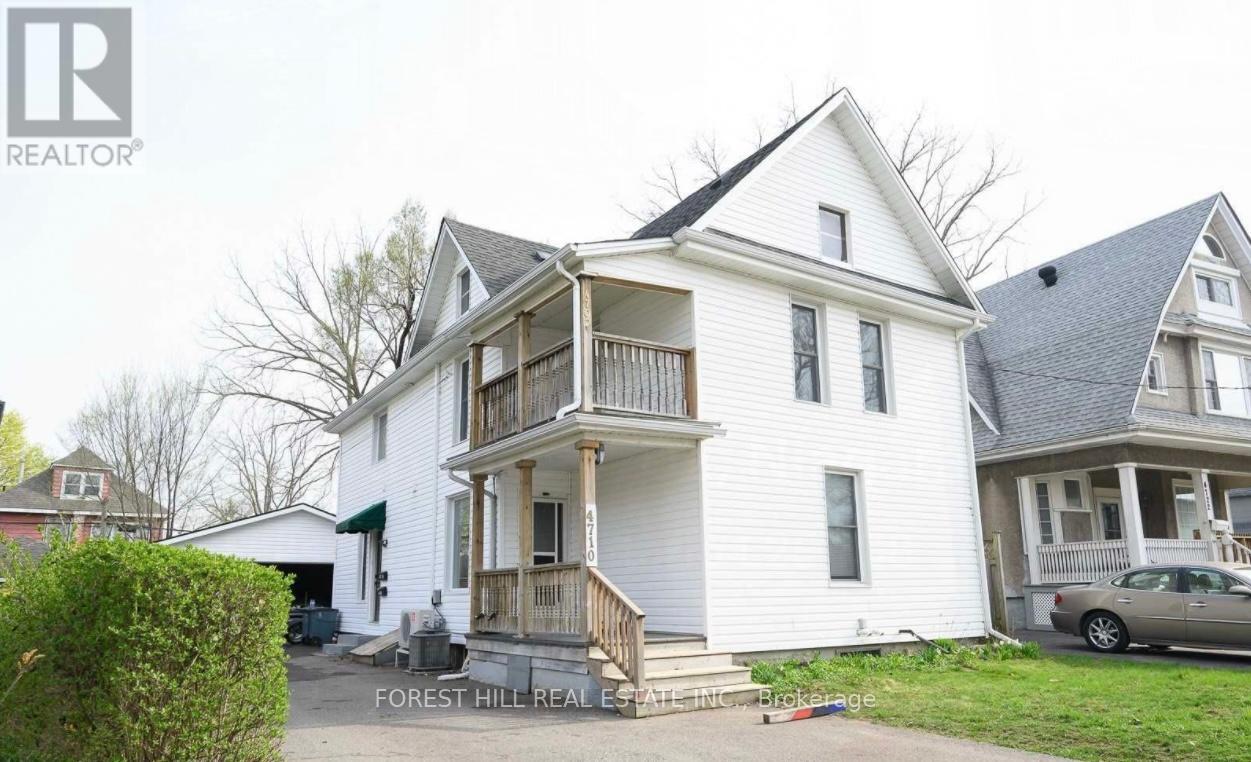
Highlights
Description
- Time on Houseful56 days
- Property typeMulti-family
- Neighbourhood
- Median school Score
- Mortgage payment
Turnkey Duplex Opportunity in Niagara Falls Fully Renovated & Cash Flow Ready!! Discover a rare investment gem just minutes from the heart of Niagara Falls. This fully renovated duplex offers nearly 2,000 sq. ft. of bright, carpet-free living spaceperfect for savvy investors or live-in landlords seeking both comfort and cash flow.Each self-contained unit features a private entrance, separate gas and hydro meters, modern kitchens, in-suite laundry, and updated finishes throughout. With a total of 5 bedrooms and 2 full bathrooms, the layout offers flexibility for families, professionals, or multigenerational living.Located just 5 minutes from downtown and the Falls, and near parks, public transit, schools, and healthcare services, this property offers exceptional convenience and long-term tenant appeal. Reliable tenants are already in place, providing immediate, steady income. Additional highlights include a 2.5-car detached garage, ample driveway parking, and recent interior and exterior upgrades that support a true turnkey ownership experience. Whether you're expanding your portfolio or looking to offset your mortgage with rental income, this is an exceptional opportunity in one of Niagara's most dynamic markets. Note: Some photos have been virtually staged. (id:63267)
Home overview
- Heat source Natural gas
- Heat type Forced air
- Sewer/ septic Sanitary sewer
- # total stories 2
- # parking spaces 6
- Has garage (y/n) Yes
- # full baths 2
- # total bathrooms 2.0
- # of above grade bedrooms 5
- Subdivision 210 - downtown
- Directions 1852934
- Lot size (acres) 0.0
- Listing # X12318976
- Property sub type Multi-family
- Status Active
- Kitchen 3.73m X 3.99m
Level: 2nd - Living room 4.01m X 2.72m
Level: 2nd - Bedroom 2.92m X 2.54m
Level: 2nd - Bedroom 3.25m X 2.54m
Level: 2nd - Bedroom 2.54m X 2.67m
Level: 2nd - Laundry 2.26m X 1.4m
Level: 2nd - Bedroom 2.82m X 3.23m
Level: Main - Kitchen 3.99m X 3.91m
Level: Main - Laundry 2.51m X 1.3m
Level: Main - Mudroom 4.06m X 2.26m
Level: Main - Bedroom 2.26m X 3.2m
Level: Main - Living room 5.48m X 3.1m
Level: Main
- Listing source url Https://www.realtor.ca/real-estate/28678484/4710-epworth-circle-niagara-falls-downtown-210-downtown
- Listing type identifier Idx

$-1,728
/ Month

