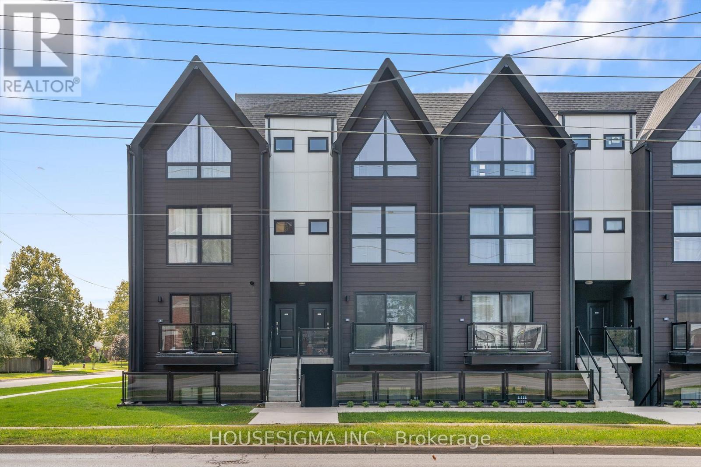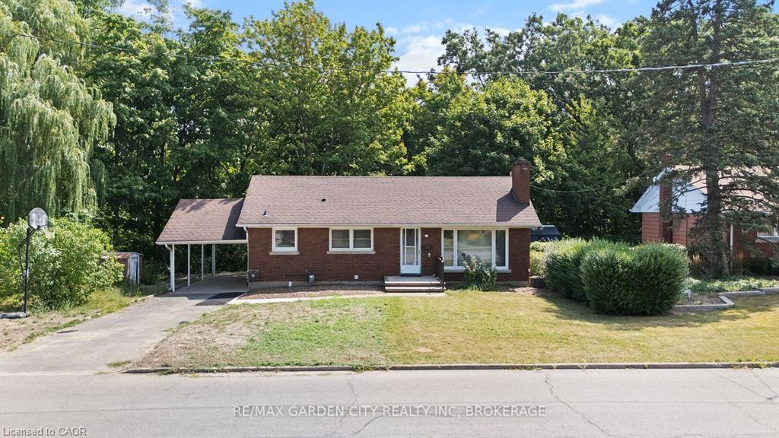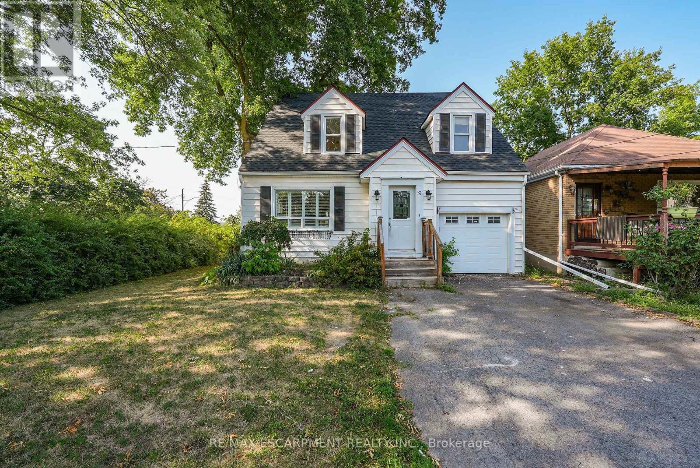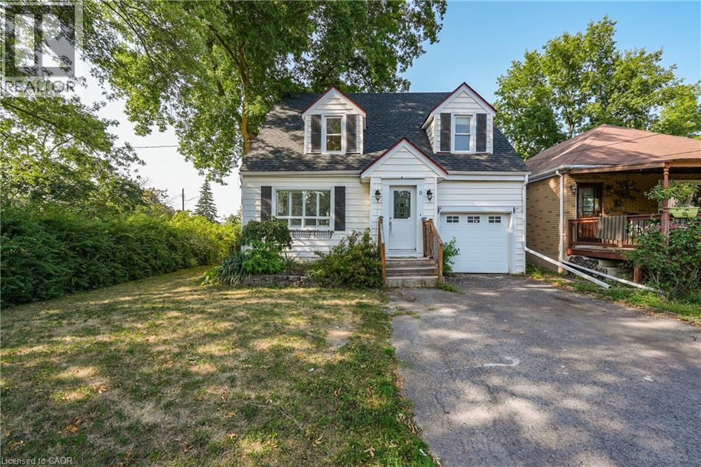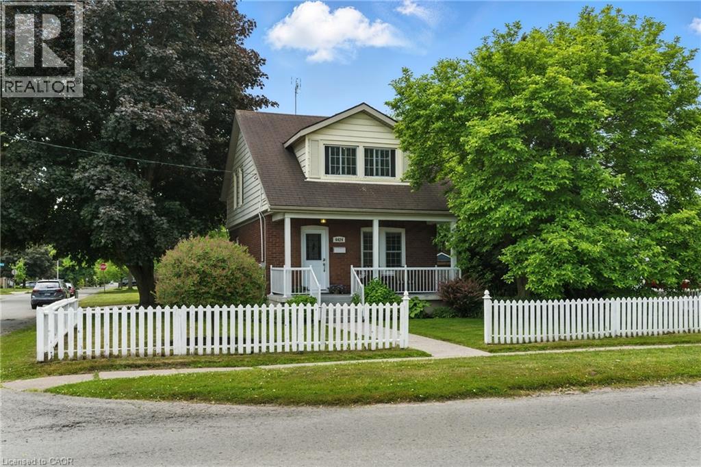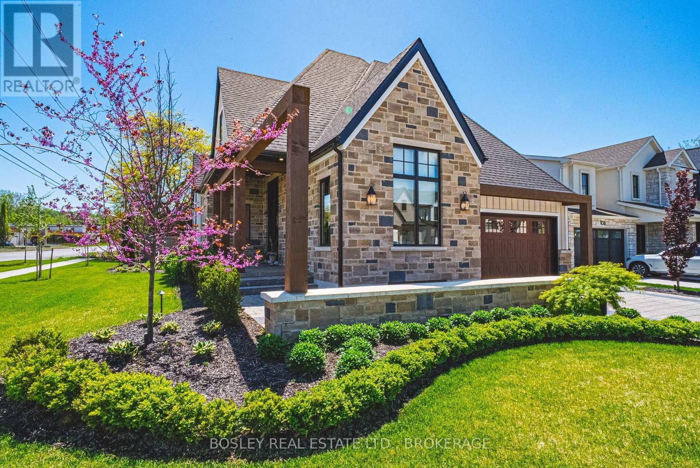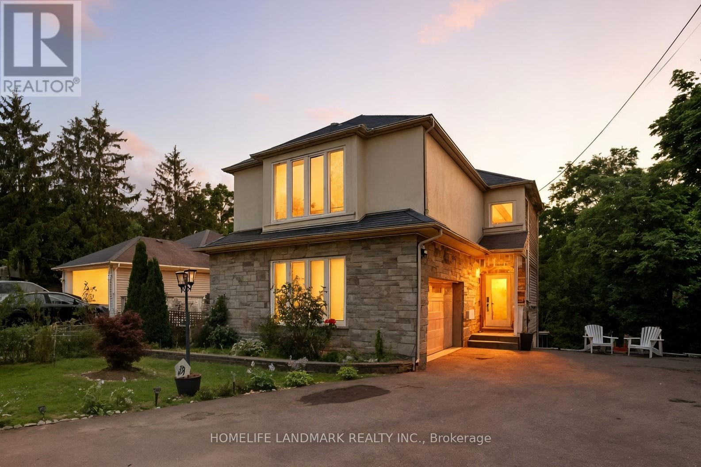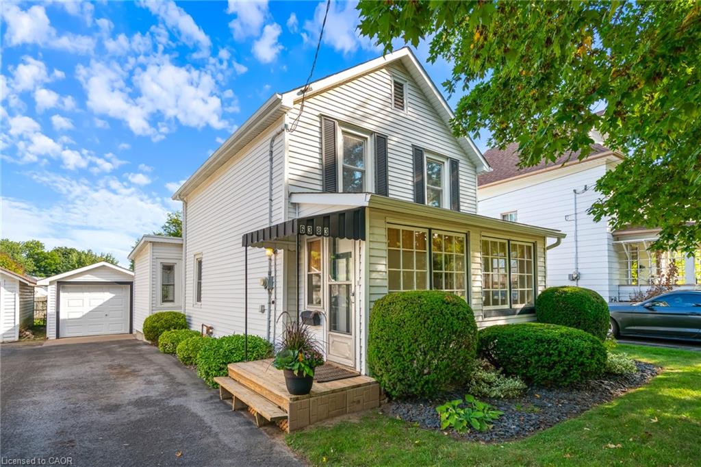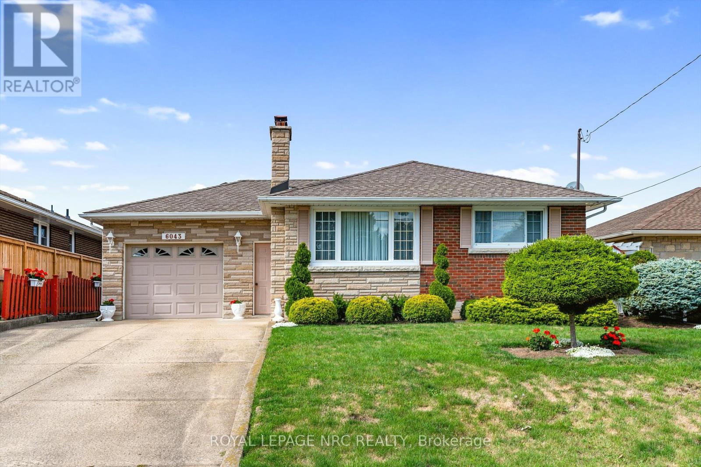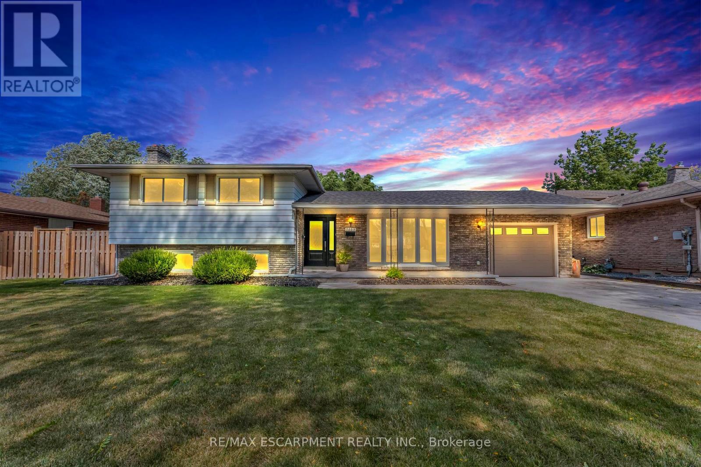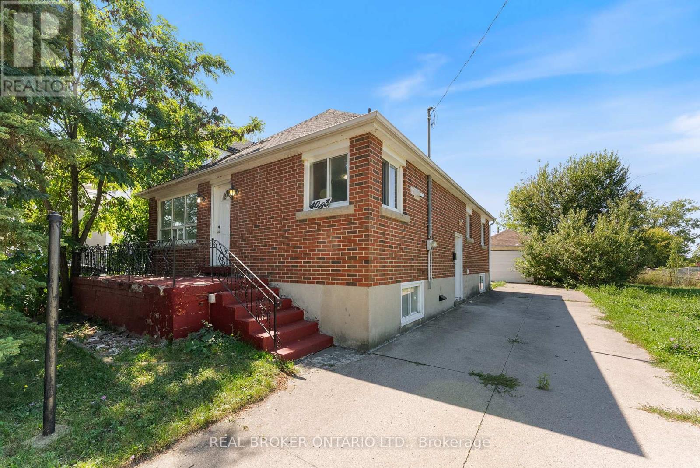- Houseful
- ON
- Niagara Falls
- Mulhern
- 4737 Montrose Rd
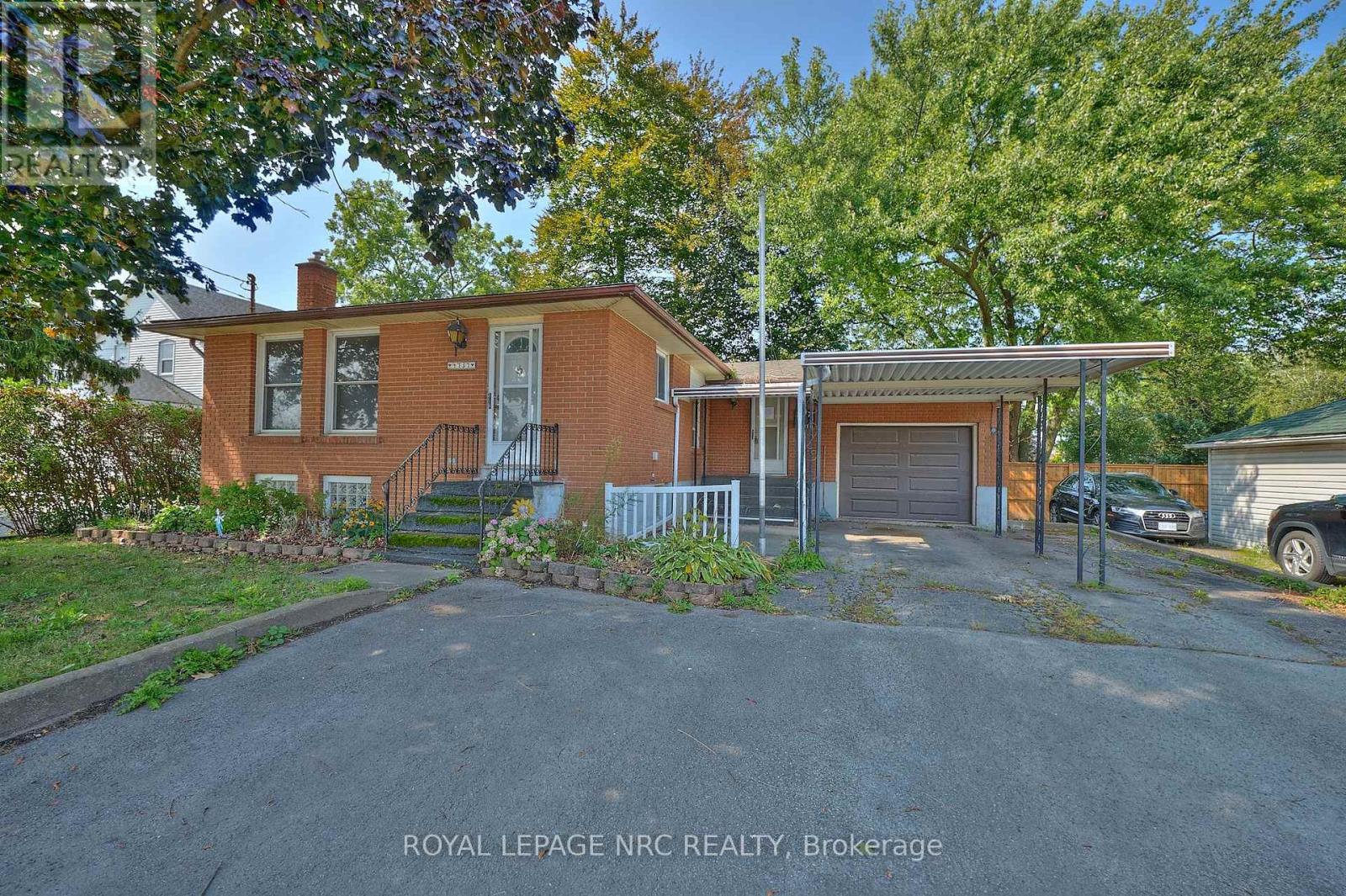
Highlights
Description
- Time on Housefulnew 22 hours
- Property typeSingle family
- StyleRaised bungalow
- Neighbourhood
- Median school Score
- Mortgage payment
**POWER OF SALE** HANDYMAN SPECIAL IN NORTHEND NIAGARA FALLS WITH IN-LAW POTENTIAL! Welcome to this solid brick raised bungalow in a desirable location close to great schools, amenities, shopping, highway access and directly on the bus route. This property is situated on a large 60x130 lot and offers the opportunity to create the space you desire, with 3+1 bedrooms, 2 bathrooms, a full height basement with oversized above grade windows, gas fireplace, and a complete separate entrance that has its own mudroom which is an excellent set up to create AN IN-LAW SUITE OR HOME-BASED BUSINESS with its proximity to commercial area. There is plenty of parking with a double wide driveway plus single car carport and single attached garage. SOLID BONES AND EXCELLENT LOCATION-IDEAL FOR RENOVATORS OR INVESTORS. (id:63267)
Home overview
- Cooling Central air conditioning
- Heat source Natural gas
- Heat type Forced air
- Sewer/ septic Sanitary sewer
- # total stories 1
- # parking spaces 4
- Has garage (y/n) Yes
- # full baths 1
- # half baths 1
- # total bathrooms 2.0
- # of above grade bedrooms 4
- Has fireplace (y/n) Yes
- Community features School bus
- Subdivision 213 - ascot
- Lot size (acres) 0.0
- Listing # X12389021
- Property sub type Single family residence
- Status Active
- Bedroom 3.58m X 3.4m
Level: Basement - Cold room 1m X 3m
Level: Basement - Bathroom 3.4m X 1.22m
Level: Basement - Laundry 3.53m X 2.36m
Level: Basement - Recreational room / games room 5.87m X 3.38m
Level: Basement - Other 3.53m X 6.45m
Level: Basement - Kitchen 5.31m X 4.09m
Level: Main - Living room 3.4m X 4.62m
Level: Main - Bedroom 2.39m X 2.97m
Level: Main - Primary bedroom 4.09m X 3.66m
Level: Main - Foyer 2.54m X 1.07m
Level: Main - Bathroom 1.85m X 1.22m
Level: Main - Bedroom 2.62m X 2.92m
Level: Main - Mudroom 2.67m X 4.09m
Level: Main
- Listing source url Https://www.realtor.ca/real-estate/28830750/4737-montrose-road-niagara-falls-ascot-213-ascot
- Listing type identifier Idx

$-1,333
/ Month

