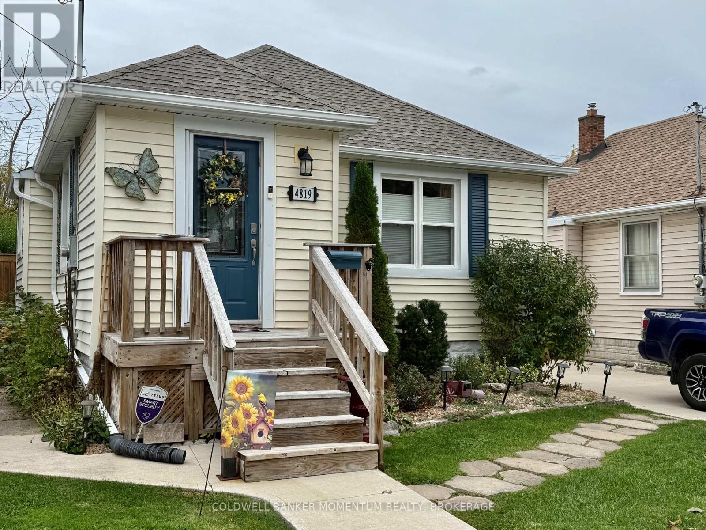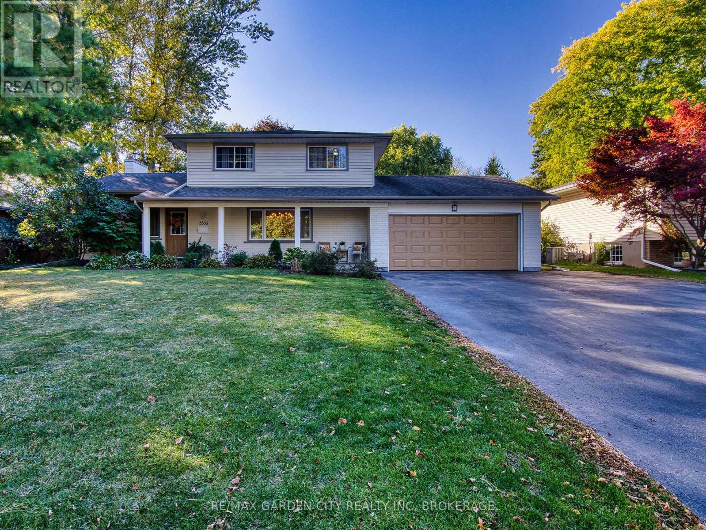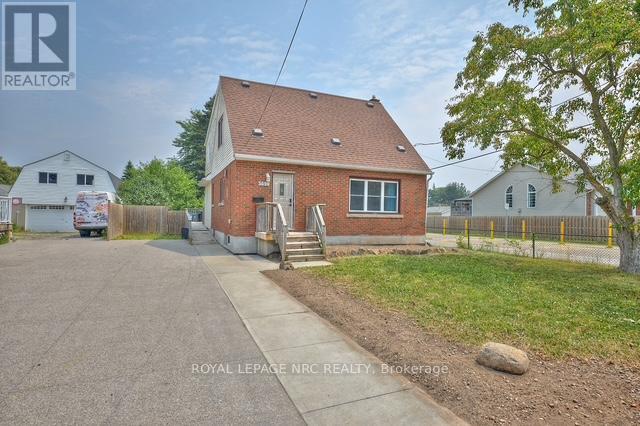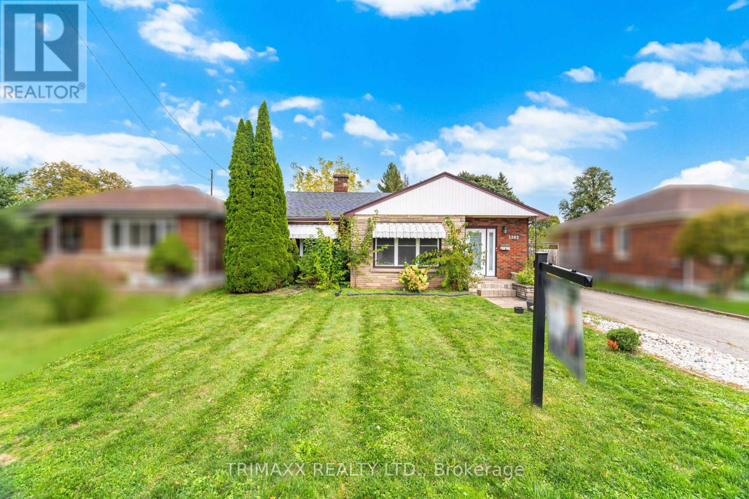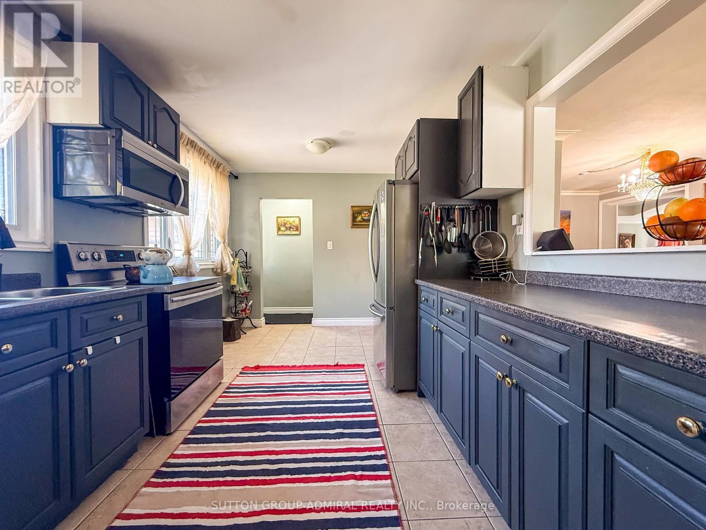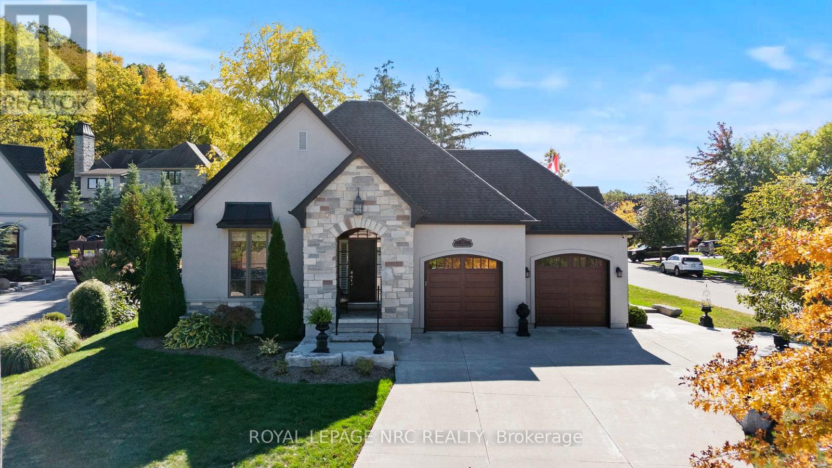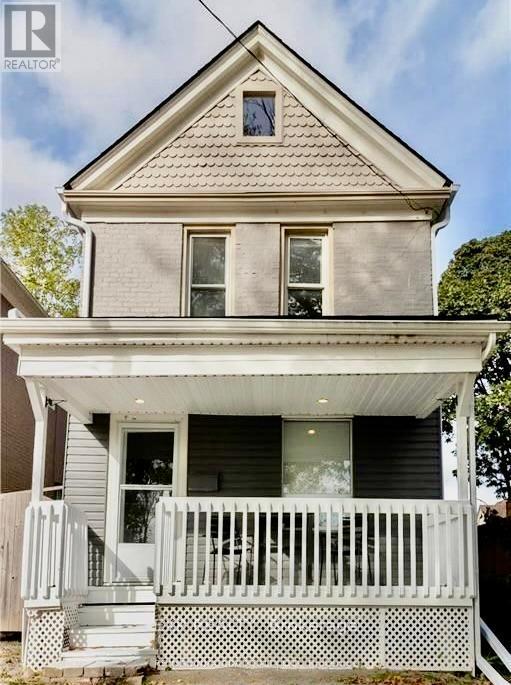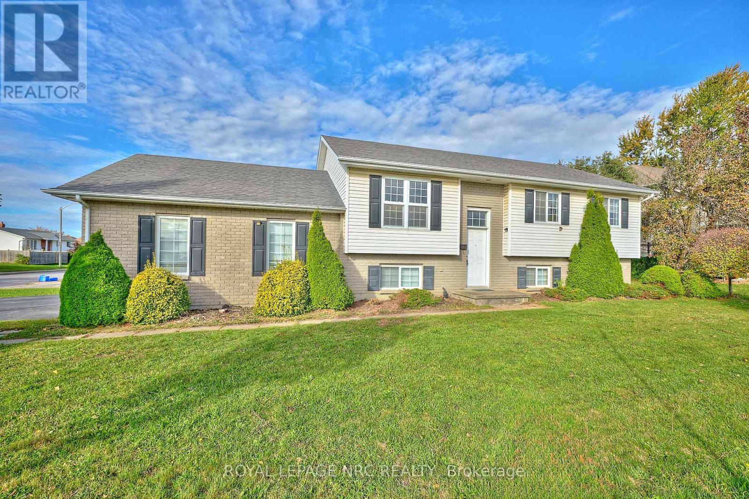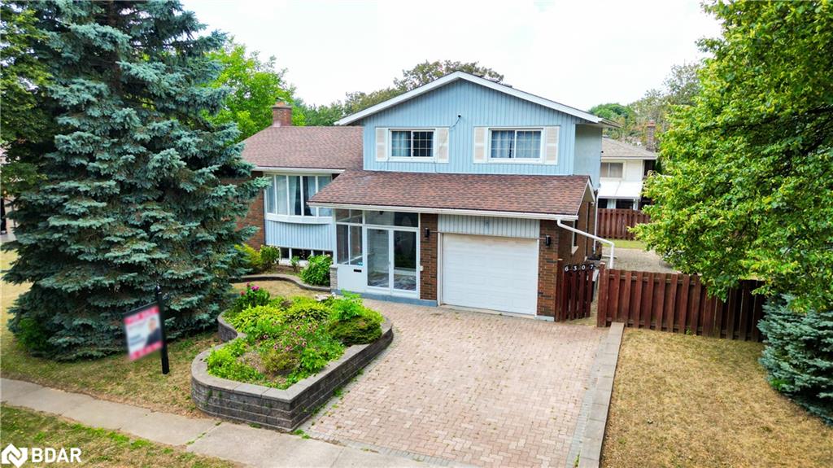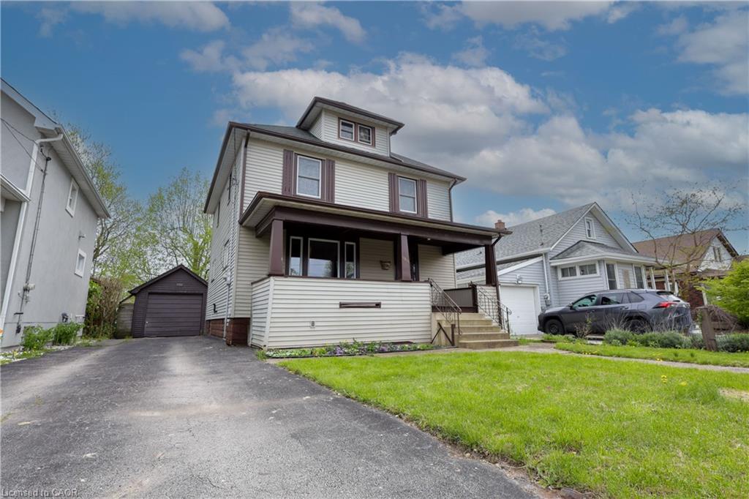- Houseful
- ON
- Niagara Falls
- Maple
- 4741 First Ave
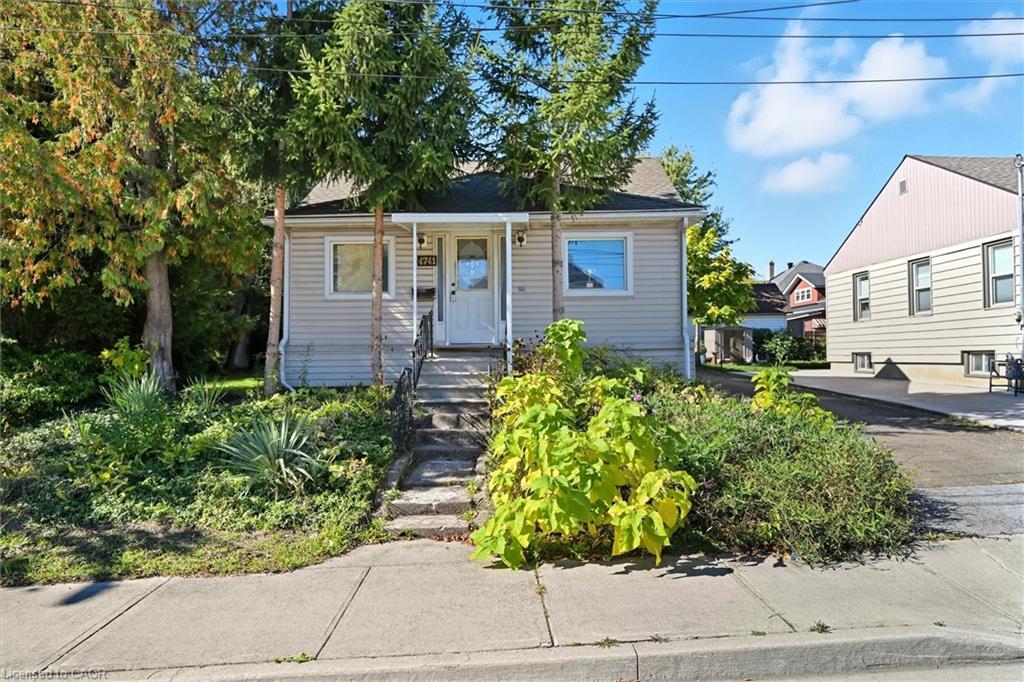
Highlights
Description
- Home value ($/Sqft)$505/Sqft
- Time on Housefulnew 24 hours
- Property typeResidential
- StyleBungalow
- Neighbourhood
- Median school Score
- Lot size10,721 Sqft
- Year built1910
- Mortgage payment
Attention Builders, Investors & Renovators! Fantastic opportunity to acquire a valuable 70’ x 150’ lot with an existing home—ideal for redevelopment or investment. The sellers have already completed the pre-consultation process with the City of Niagara Falls Planning Department, paving the way for future growth. Potential options include severing the lot into two parcels to build detached homes, or severing into three parcels for semi-detached or townhouse development. This prime location is just 2 minutes to the Niagara Falls GO Station and Niagara University, and only 5 minutes to the vibrant entertainment district—a high-demand area with strong growth potential. The existing 3-bedroom, 1-bathroom home (approx. 950 sq. ft.) offers the option to rent out while you plan your project, or renovate and enjoy yourself. An excellent opportunity for those looking to build, invest, or add value in one of Niagara’s most promising areas. Location has city water, natural gas, electricity, cable.
Home overview
- Cooling Central air
- Heat type Forced air, natural gas
- Pets allowed (y/n) No
- Sewer/ septic Sewer (municipal)
- Utilities Cable connected, cell service, electricity connected, high speed internet avail, natural gas connected, recycling pickup, street lights, phone available
- Construction materials Brick veneer, vinyl siding
- Foundation Stone
- Roof Asphalt shing
- # parking spaces 4
- Parking desc Asphalt
- # full baths 1
- # total bathrooms 1.0
- # of above grade bedrooms 3
- # of rooms 8
- Appliances Water heater owned, dryer, refrigerator, stove, washer
- Has fireplace (y/n) Yes
- Laundry information Lower level, main level
- County Niagara
- Area Niagara falls
- Water source Municipal
- Zoning description R2
- Elementary school Simcoe st ps
- High school Stamford collegiate ss
- Lot desc Urban, rectangular, city lot, library, place of worship, playground nearby, public transit, quiet area, rec./community centre, schools
- Lot dimensions 70 x 150
- Approx lot size (range) 0 - 0.5
- Lot size (acres) 10721.0
- Basement information Full, unfinished
- Building size 956
- Mls® # 40770932
- Property sub type Single family residence
- Status Active
- Virtual tour
- Tax year 2025
- Bathroom Main
Level: Main - Foyer Main
Level: Main - Primary bedroom Main
Level: Main - Bedroom Main
Level: Main - Living room Main
Level: Main - Bedroom Main
Level: Main - Dining room Main
Level: Main - Kitchen Main
Level: Main
- Listing type identifier Idx

$-1,288
/ Month

