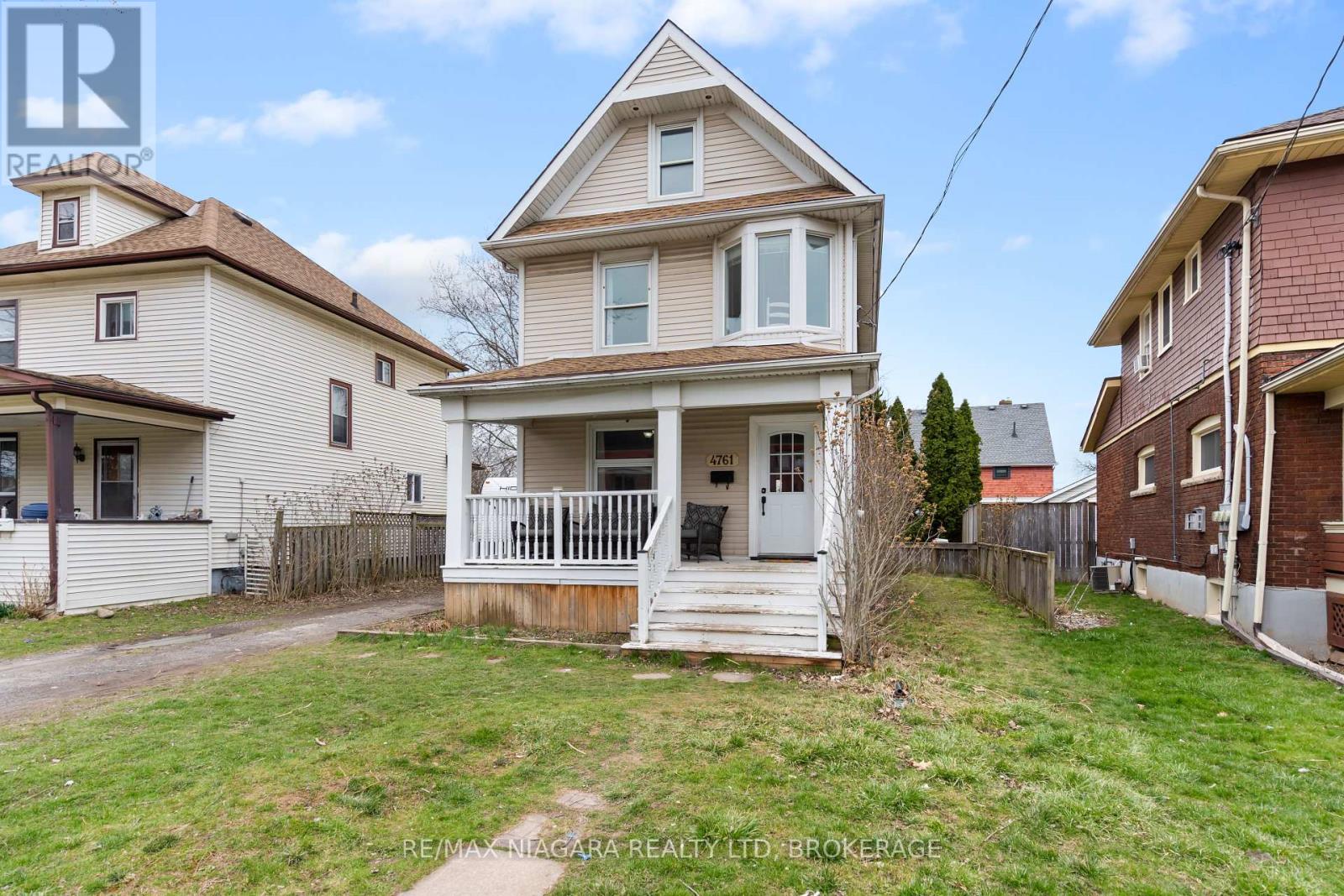- Houseful
- ON
- Niagara Falls
- Ryerson
- 4761 Epworth Cir

Highlights
Description
- Time on Houseful59 days
- Property typeSingle family
- Neighbourhood
- Median school Score
- Mortgage payment
Welcome to 4761 Epworth Circle, Niagara Falls A Rare Opportunity in the Heart of the City Nestled on a quiet, family-friendly circle in the vibrant city of Niagara Falls, this charming 2.5-storey detached home offers a unique blend of character, comfort, and modern updates. Whether you're a first-time buyer looking to step into homeownership or a savvy investor searching for a solid addition to your portfolio, this property checks all the right boxes. Boasting three spacious bedrooms and a recently renovated full 4-piece bathroom on the second floor, this home offers plenty of room to grow. The main level features a thoughtfully updated kitchen complete with quartz countertops, perfect for home-cooked meals or entertaining guests. Freshly painted throughout, the space feels bright, clean, and move-in ready. Step outside into a private, beautifully maintained backyard that offers the perfect setting for quiet evenings or weekend gatherings. The detached garage adds functionality and additional storage, while a half-bath rough-in in the basement presents future potential for added value. Located just minutes from excellent schools, lush parks, public transit, and all the amenities Niagara Falls is known for plus within walking distance to the iconic Clifton Hill, this home offers exceptional convenience with a lifestyle to match.Whether you're looking to settle down, launch your investment journey, or explore opportunities in Airbnb or long-term rentals, 4761 Epworth Circle is a smart, versatile investment in a location that continues to grow in demand. (id:55581)
Home overview
- Cooling Central air conditioning
- Heat source Natural gas
- Heat type Forced air
- Sewer/ septic Sanitary sewer
- # total stories 2
- Fencing Fully fenced
- # parking spaces 3
- Has garage (y/n) Yes
- # full baths 1
- # total bathrooms 1.0
- # of above grade bedrooms 3
- Community features School bus
- Subdivision 210 - downtown
- Lot size (acres) 0.0
- Listing # X12271440
- Property sub type Single family residence
- Status Active
- Bedroom 3.12m X 2.79m
Level: 2nd - Primary bedroom 5.21m X 5.13m
Level: 2nd - Bedroom 3.12m X 3.56m
Level: 2nd - Bathroom 2.46m X 1.98m
Level: 2nd - Loft 10.79m X 3.96m
Level: 3rd - Other 10.44m X 5.03m
Level: Basement - Living room 3.53m X 4.75m
Level: Main - Dining room 3.53m X 3.56m
Level: Main - Kitchen 3.51m X 5.21m
Level: Main
- Listing source url Https://www.realtor.ca/real-estate/28576716/4761-epworth-circle-niagara-falls-downtown-210-downtown
- Listing type identifier Idx

$-1,293
/ Month
