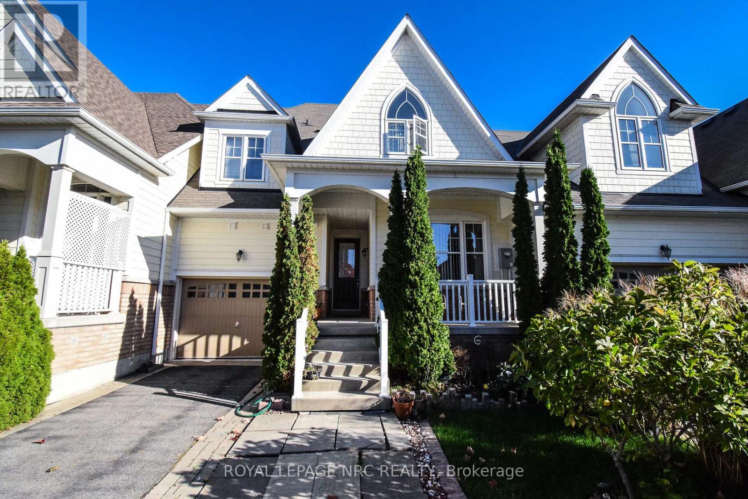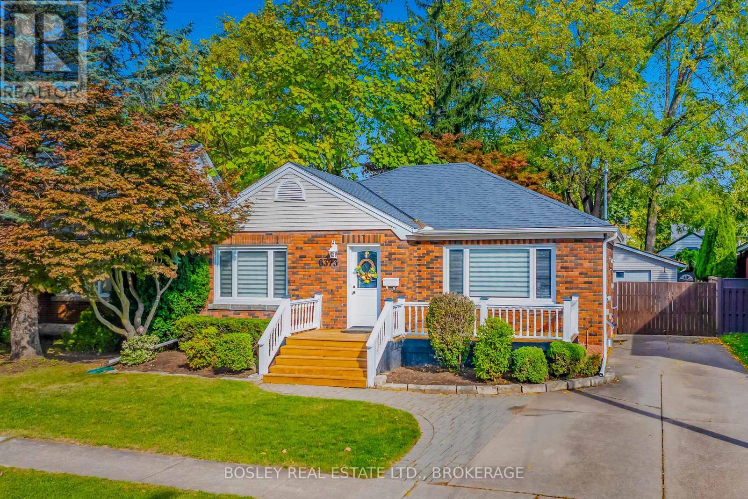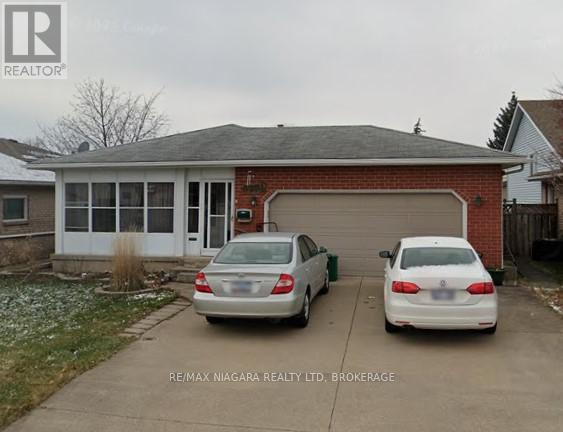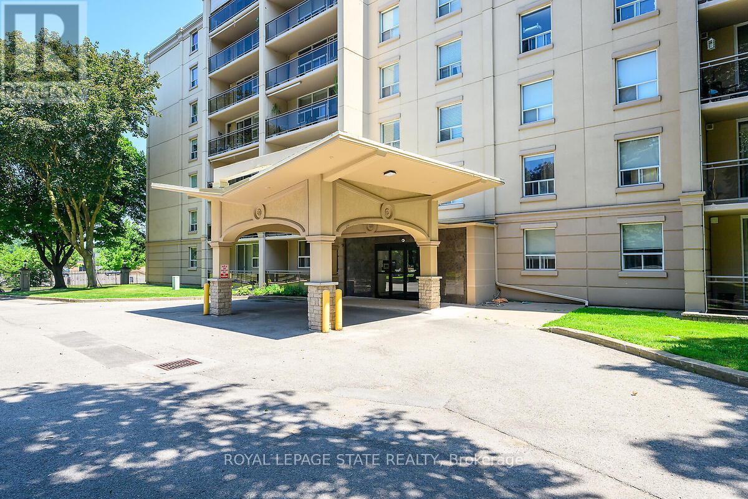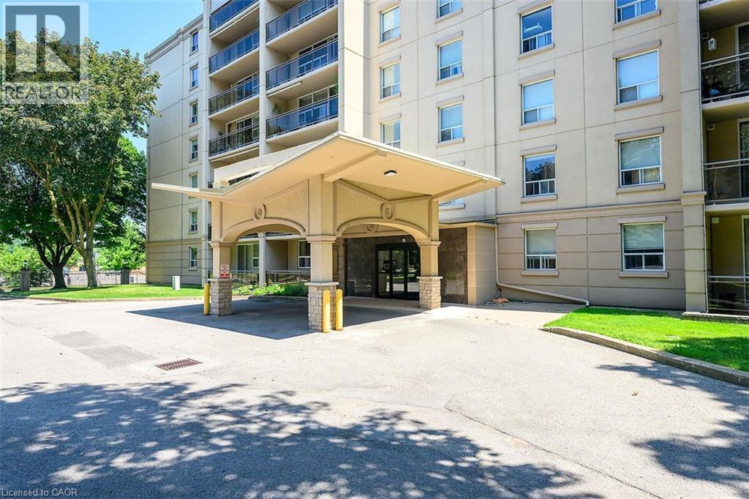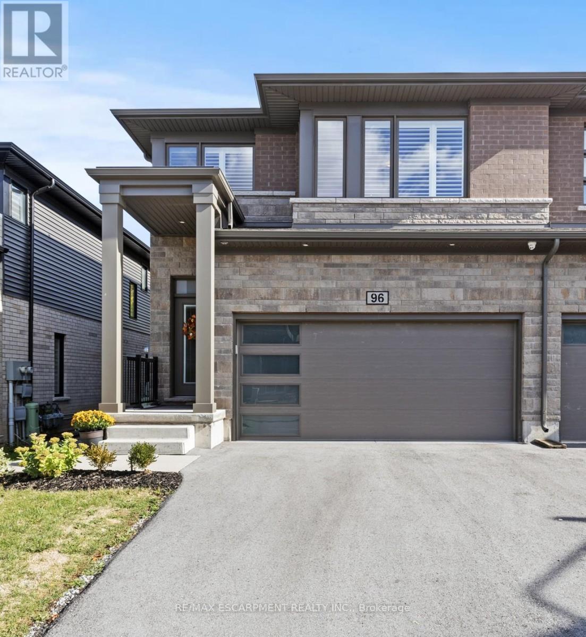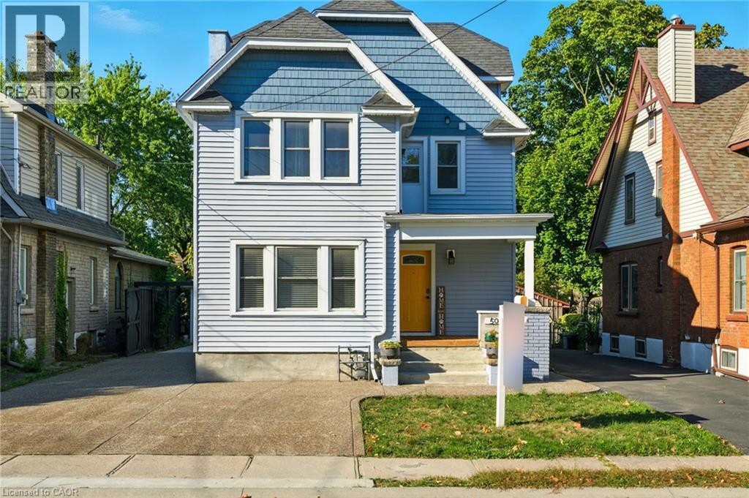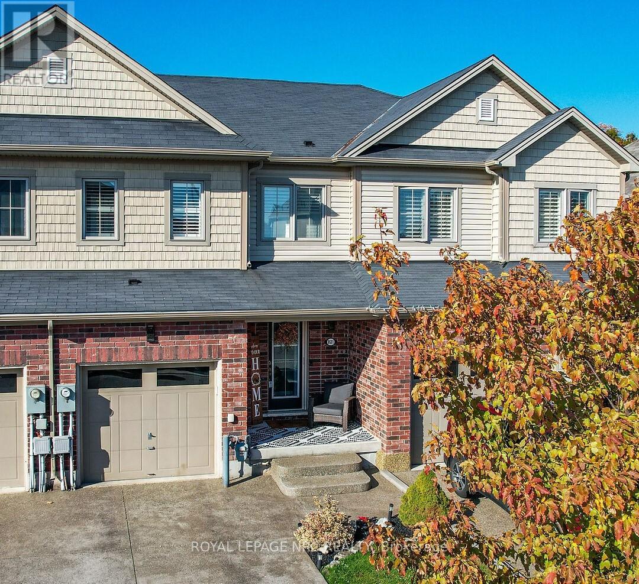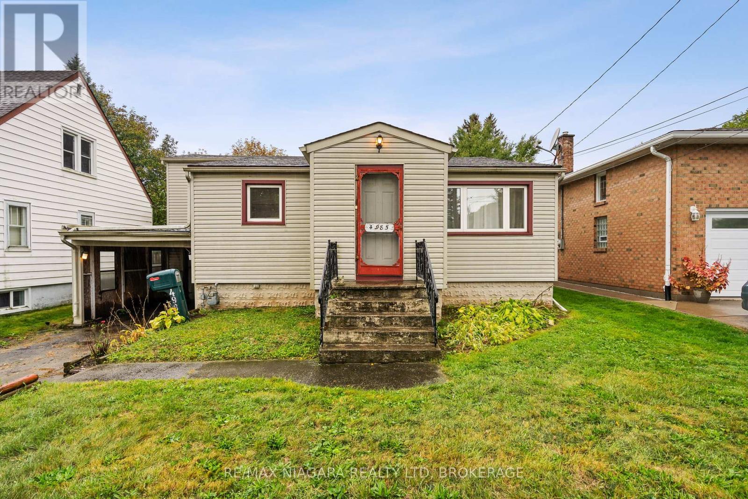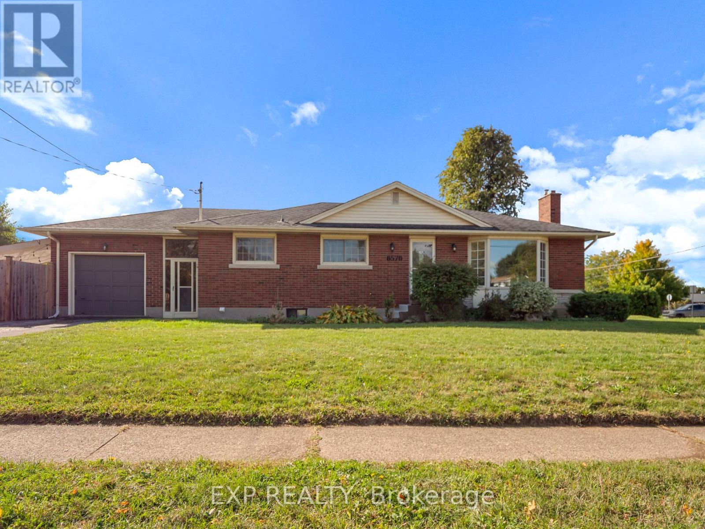- Houseful
- ON
- Niagara Falls
- Hunter
- 4793 Lyons Pkwy
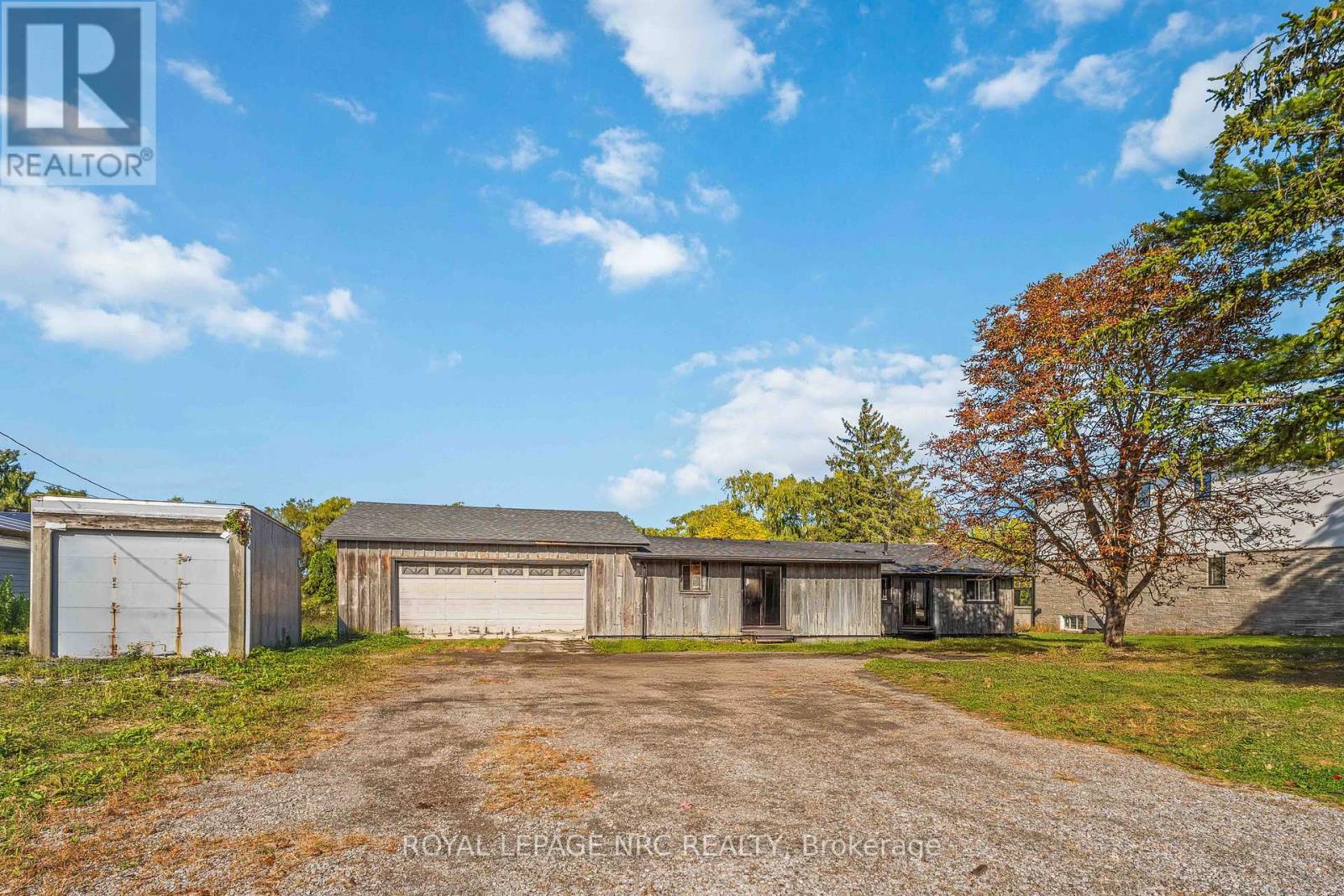
Highlights
Description
- Time on Housefulnew 5 hours
- Property typeSingle family
- StyleBungalow
- Neighbourhood
- Median school Score
- Mortgage payment
Rare opportunity to own 100' of direct waterfront on Lyons Creek! This 2-bedroom, 1,500 sq. ft. bungalow is sitting on a 100 x 149 waterfront lot and offers a spacious open-concept design. The showstopper is the stunning wall of glass across the waterside of the home providing unobstructed 4 season views from all primary rooms. Enjoy the outdoors with a 68' wide deck overlooking the creek, a large dock at 60 plus feet will easily handle the family boat, and a walk-out basement for access to the water from both levels of this home. The property also features a 2+ car width attached garage that is overly deep to handle all your toys, municipal water/sewer, 200-amp service, and a new roof in 2024. That is just the short list of features, book a tour to discover all this property has to offer. While the home does require updating, it presents incredible potential to create your dream waterfront retreat. (id:63267)
Home overview
- Heat source Natural gas
- Heat type Other
- Sewer/ septic Sanitary sewer
- # total stories 1
- # parking spaces 8
- Has garage (y/n) Yes
- # full baths 3
- # total bathrooms 3.0
- # of above grade bedrooms 3
- Has fireplace (y/n) Yes
- Subdivision 224 - lyons creek
- View View of water, direct water view
- Water body name Lyons creek
- Lot size (acres) 0.0
- Listing # X12456767
- Property sub type Single family residence
- Status Active
- Kitchen 2.794m X 3.251m
Level: Basement - Recreational room / games room 6.325m X 6.452m
Level: Basement - Den 2.616m X 3.607m
Level: Basement - Laundry 1.778m X 2.388m
Level: Basement - Living room 7.163m X 7.214m
Level: Main - Kitchen 7.163m X 7.214m
Level: Main - Primary bedroom 2.794m X 3.378m
Level: Main - Dining room 2.87m X 5.309m
Level: Main - 2nd bedroom 2.362m X 2.388m
Level: Main - Laundry 4.801m X 1.499m
Level: Main
- Listing source url Https://www.realtor.ca/real-estate/28977272/4793-lyons-parkway-niagara-falls-lyons-creek-224-lyons-creek
- Listing type identifier Idx

$-1,864
/ Month

