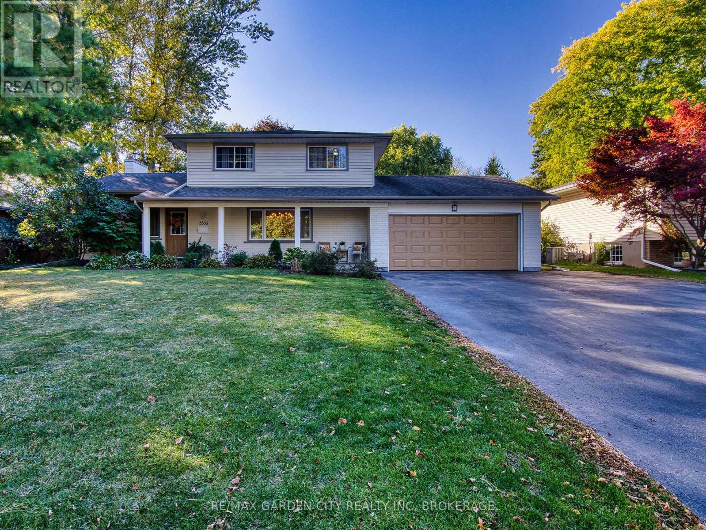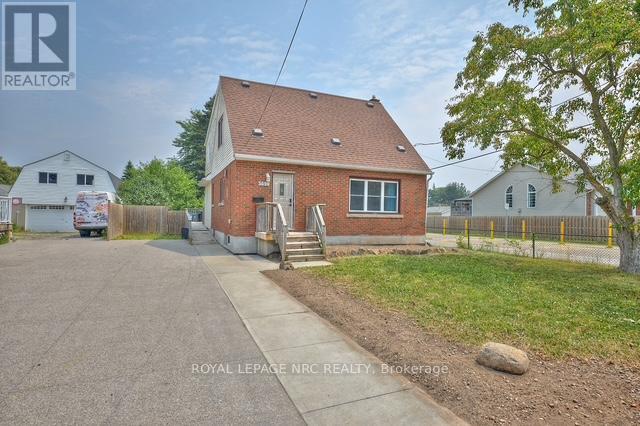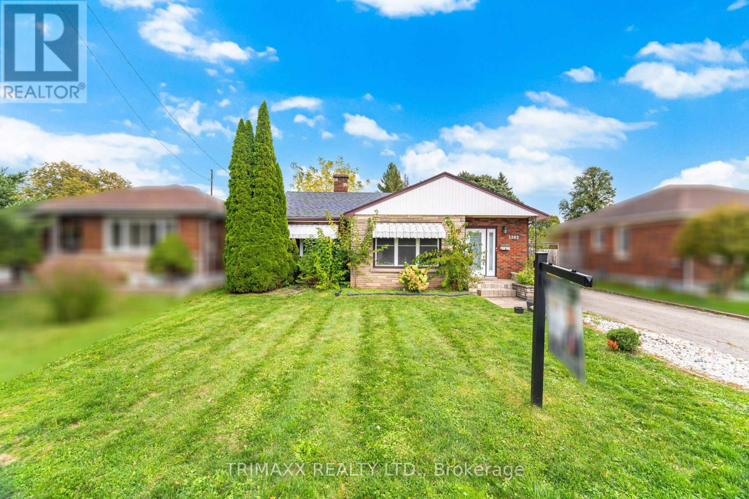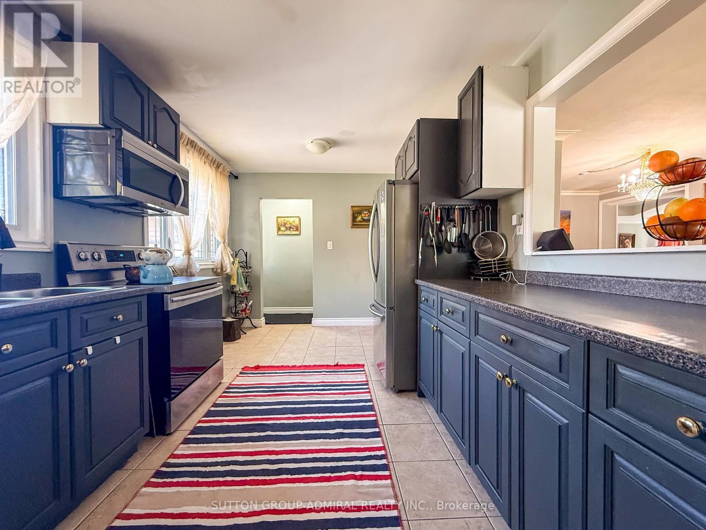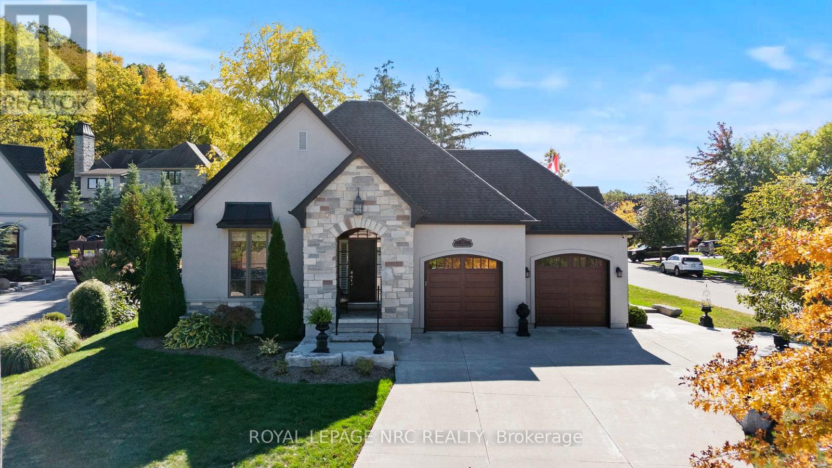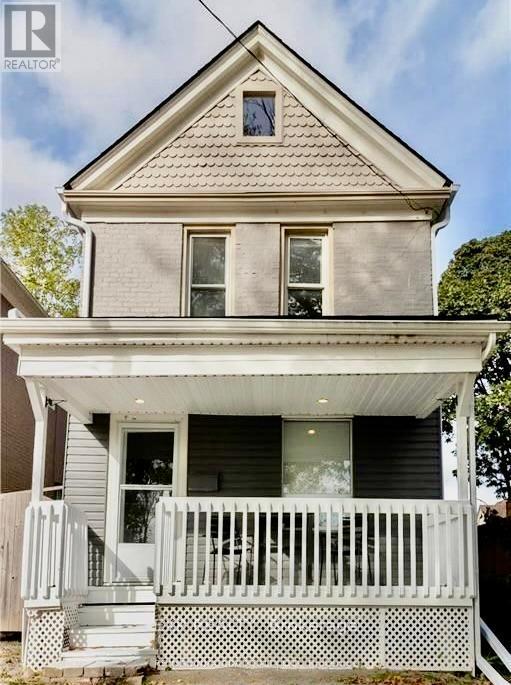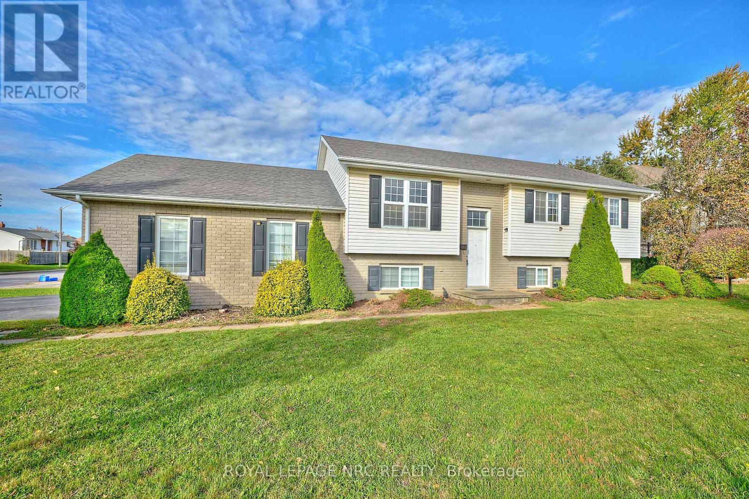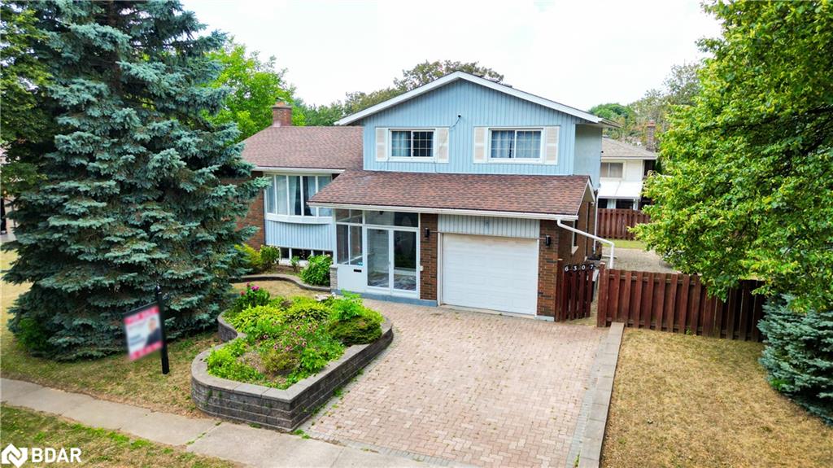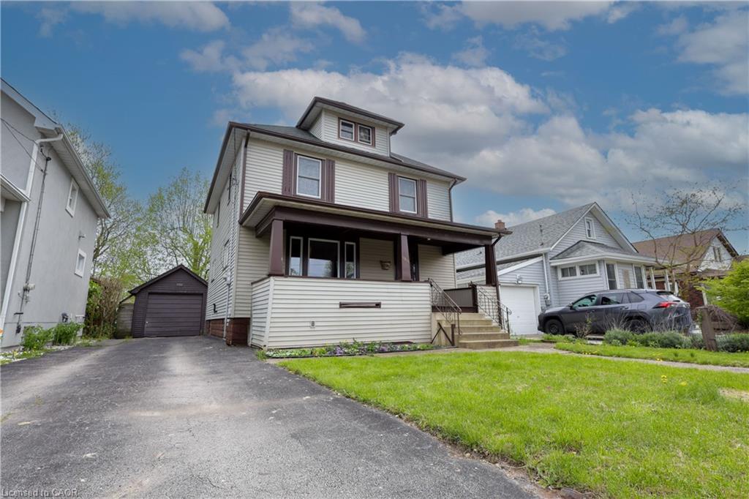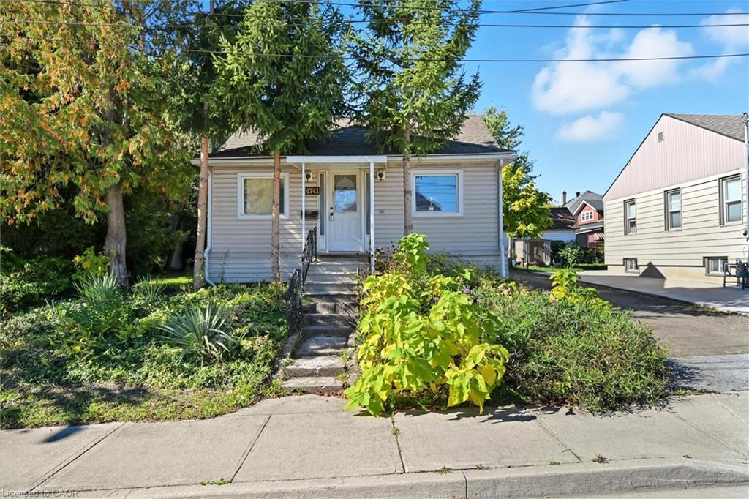- Houseful
- ON
- Niagara Falls
- Valleyway
- 4819 Sixth Ave
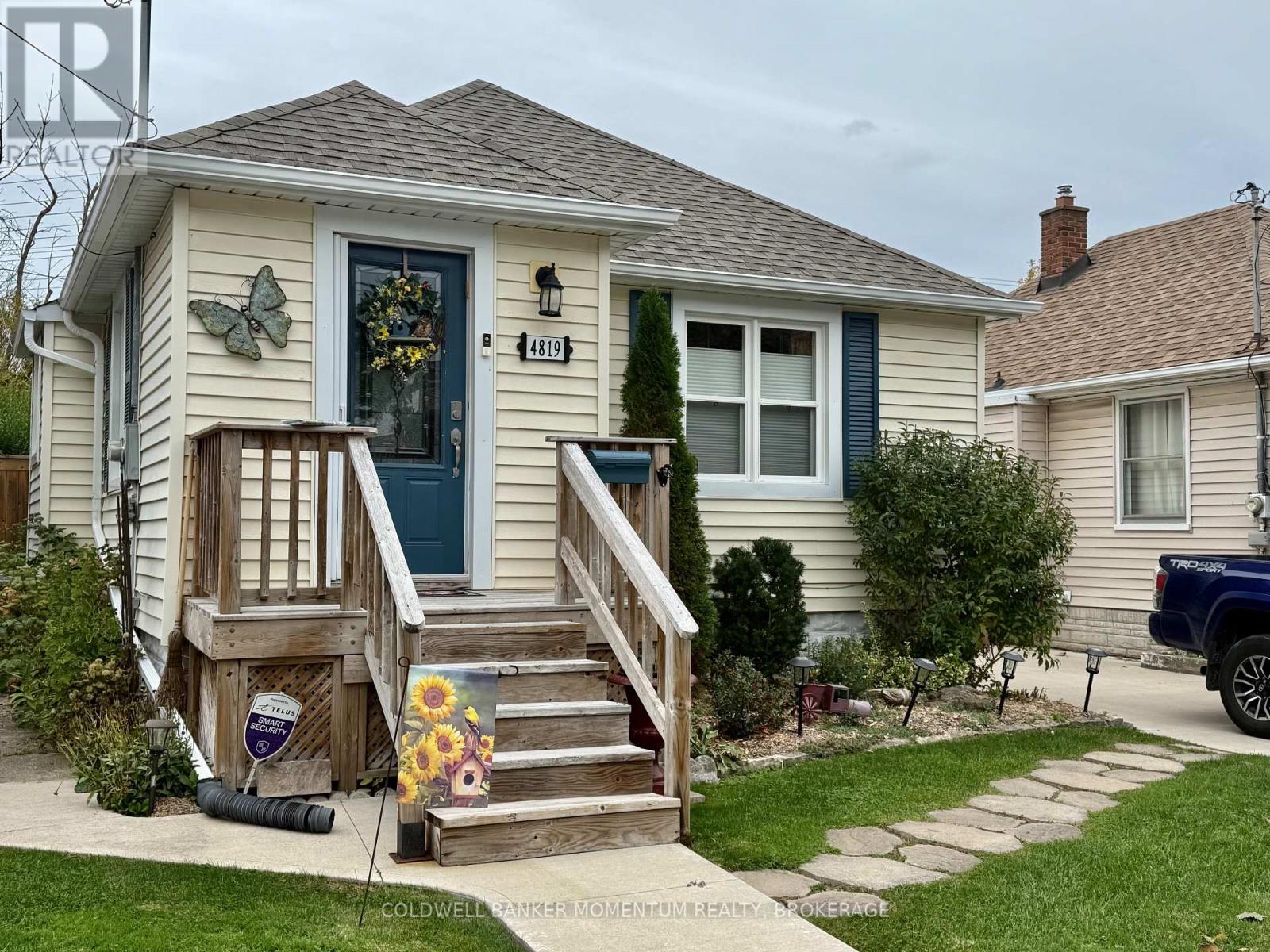
Highlights
Description
- Time on Housefulnew 4 hours
- Property typeSingle family
- StyleBungalow
- Neighbourhood
- Median school Score
- Mortgage payment
Attention 1st time buyers or retirees. Located on a mature lot this 2+1 bedroom bungalow has been renovated ~ top to bottom in 2016: The minute you enter this cozy home you will experience cuteness overload. Featuring an open concept kitchen and living area that is perfect for engaging with guests. A few steps down offers a rec room office space another bedroom and bathroom. Enjoy your morning coffee on your deck overlooking your private and lush backyard. Affordable and move in ready! UPGRADES include All new windows & doors | Insulation/vapour barrier - complete house. 2017: New Electrical - wiring, reciprocals & fixtures | Plumbing (Pex) | Ducting & registers | Central Air | Front & back decks | Hardwood & Ceramic Tile - entire main floor | Laminate & Vinyl Tile - entire basement.Custom Hunter Douglas window coverings, closet by design- 2025, walk in soaker tub, concrete driveway and foot path 2021, 10x20 shed on concrete slab, security system, completely fenced with 2 gates, raised veggie gardens. (id:63267)
Home overview
- Cooling Central air conditioning
- Heat source Natural gas
- Heat type Forced air
- Sewer/ septic Sanitary sewer
- # total stories 1
- Fencing Fully fenced
- # parking spaces 2
- # full baths 1
- # half baths 1
- # total bathrooms 2.0
- # of above grade bedrooms 3
- Has fireplace (y/n) Yes
- Subdivision 211 - cherrywood
- View City view
- Directions 1987805
- Lot size (acres) 0.0
- Listing # X12469884
- Property sub type Single family residence
- Status Active
- 3rd bedroom 0.1111m X 0.1007m
Level: Basement - Office 0.09m X 0.0811m
Level: Basement - Laundry 0.072m X 0.062m
Level: Basement - Bathroom 0.0602m X 0.0502m
Level: Basement - Family room 0.1704m X 0.099m
Level: Basement - Kitchen 0.1002m X 0.1109m
Level: Main - Bedroom 0.0902m X 0.1204m
Level: Main - Bathroom 0.1m X 0.0411m
Level: Main - Dining room 0.1002m X 0.0707m
Level: Main - Foyer 0.05m X 0.042m
Level: Main - 2nd bedroom 0.0907m X 0.0908m
Level: Main
- Listing source url Https://www.realtor.ca/real-estate/29006076/4819-sixth-avenue-niagara-falls-cherrywood-211-cherrywood
- Listing type identifier Idx

$-1,146
/ Month

