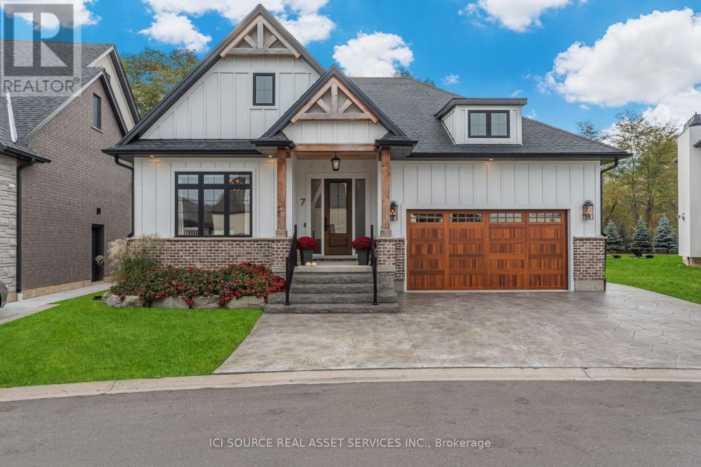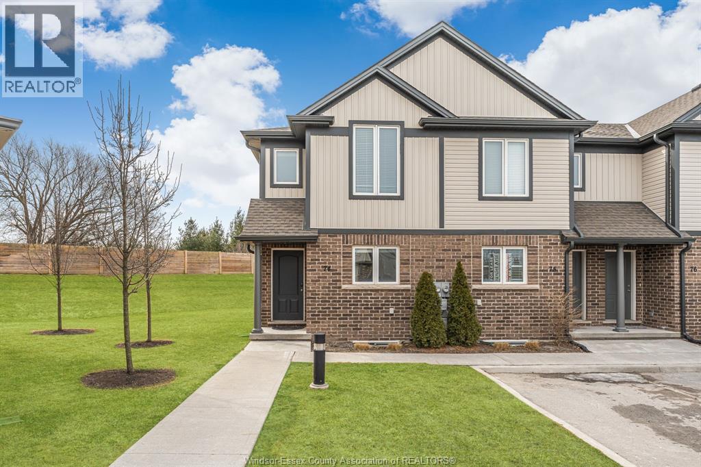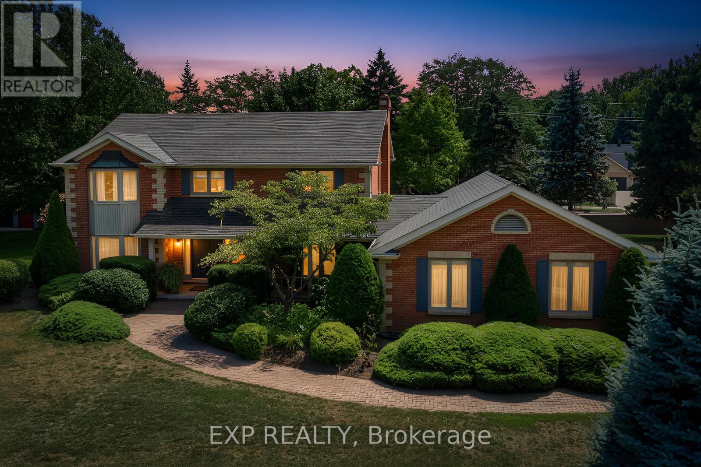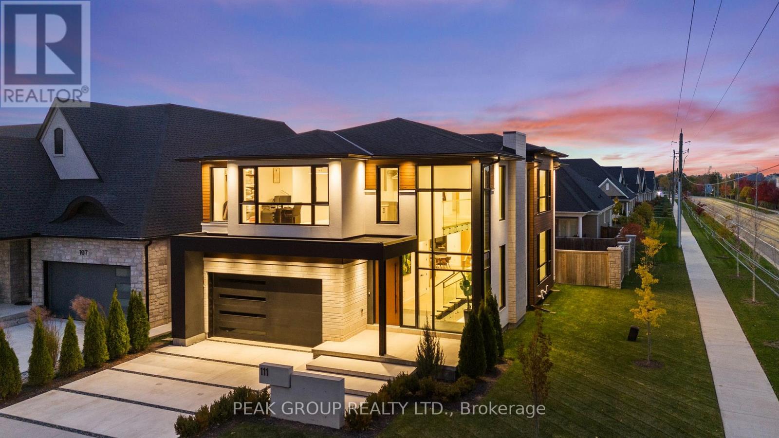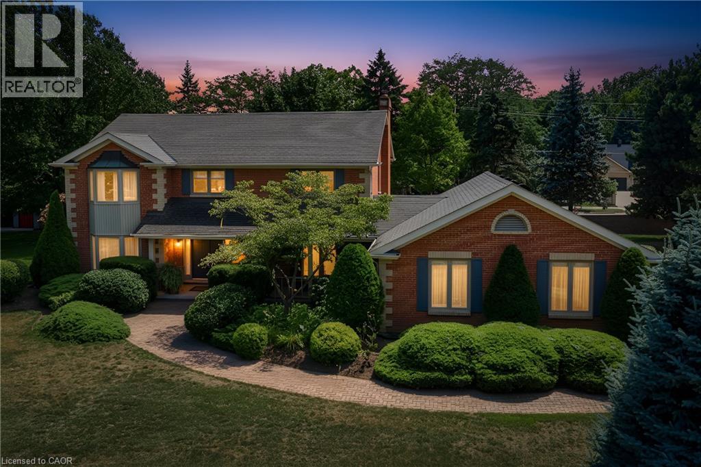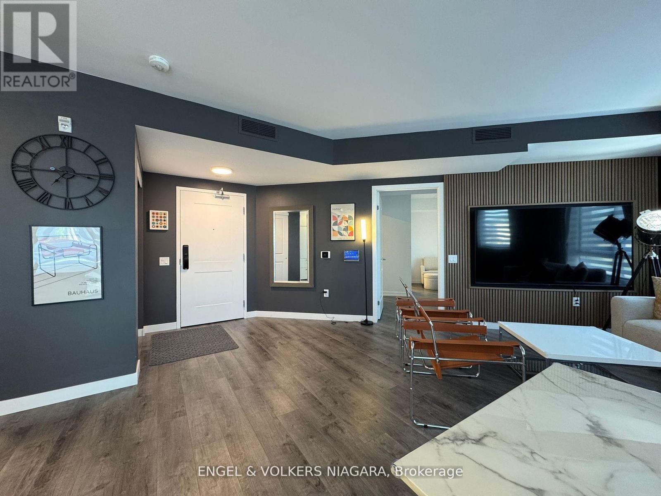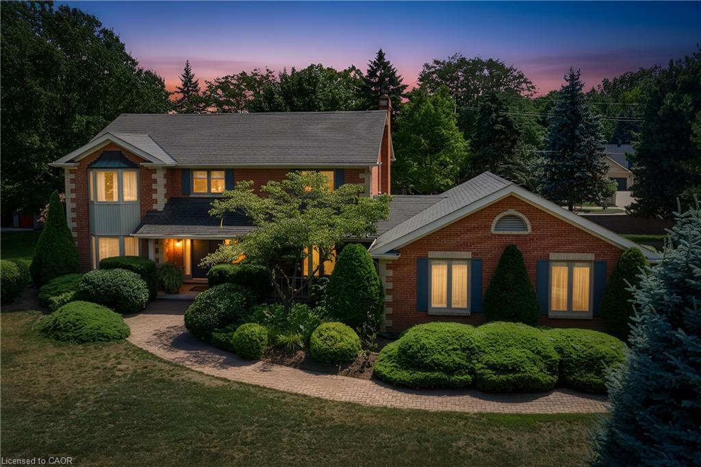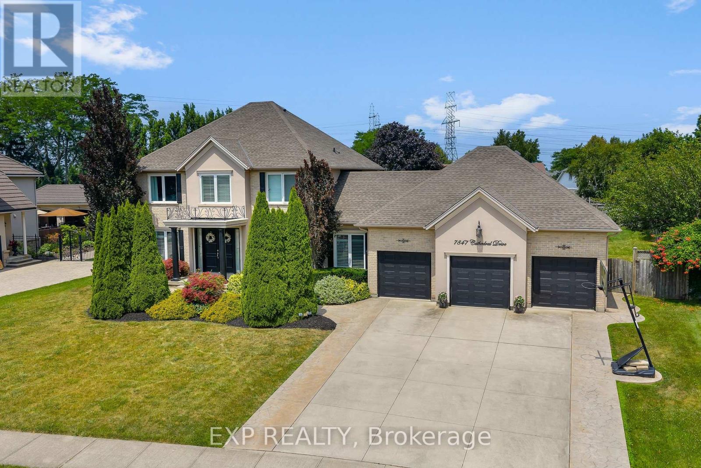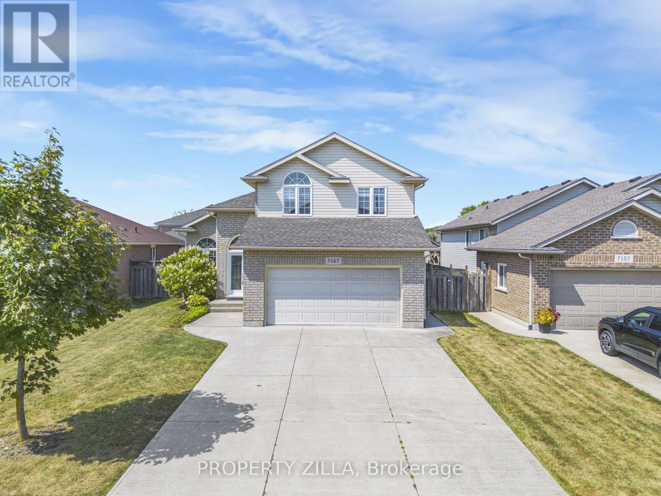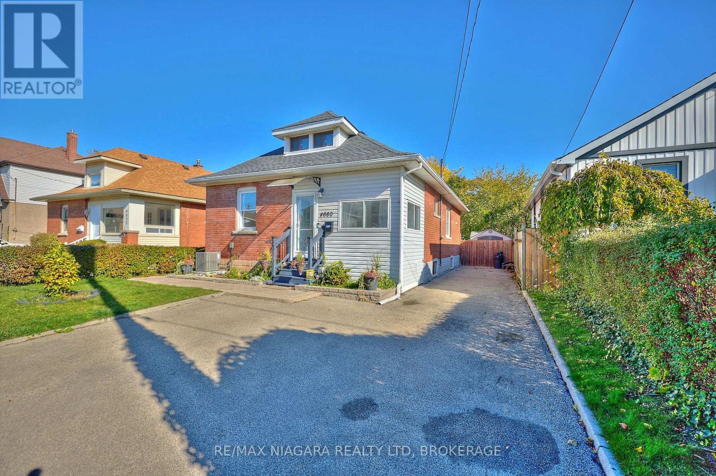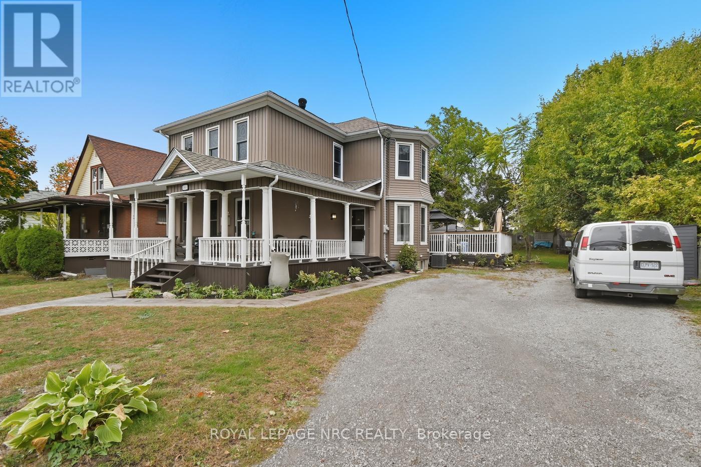- Houseful
- ON
- Niagara Falls
- Oakes
- 4876 Portage Rd
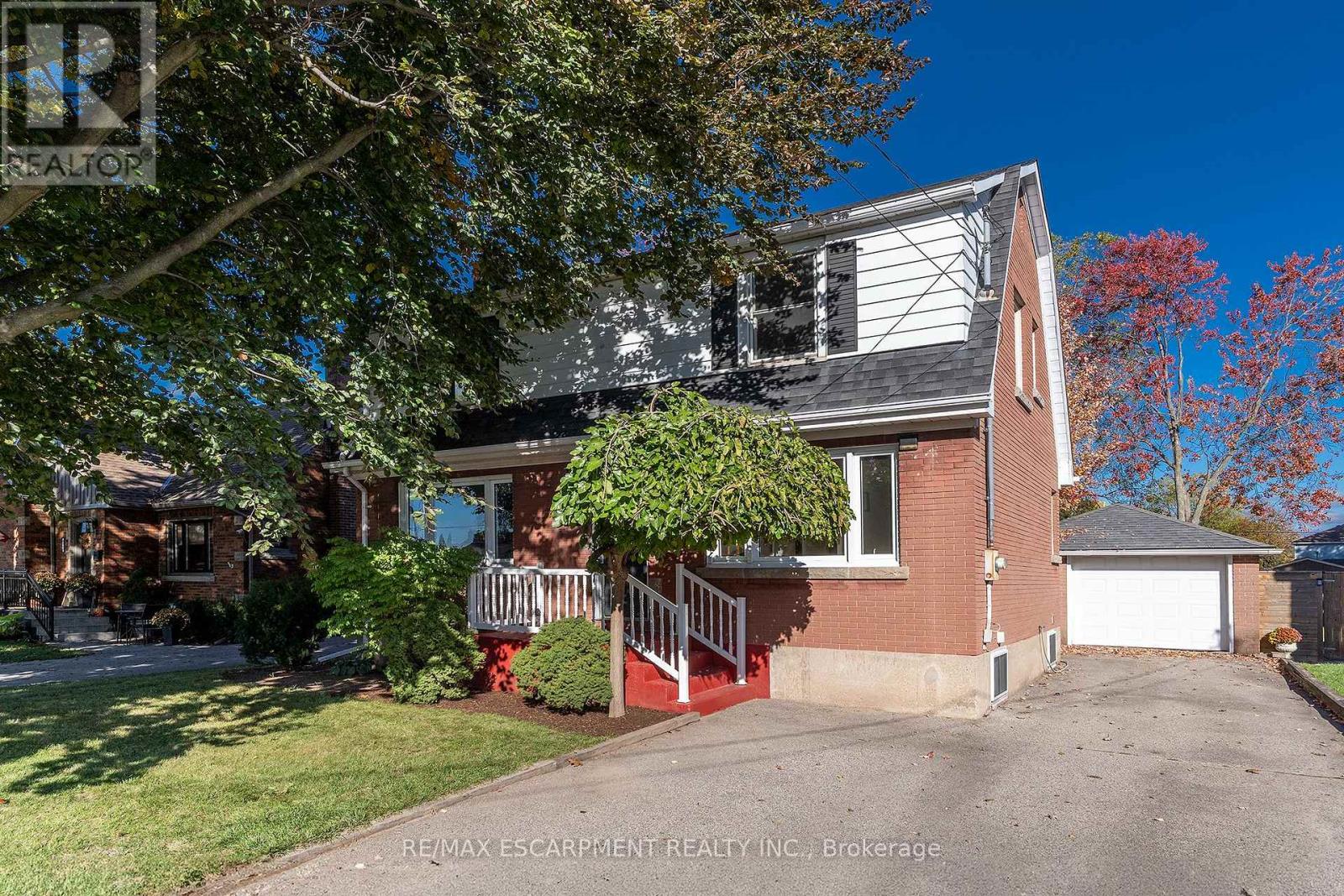
Highlights
Description
- Time on Housefulnew 27 hours
- Property typeSingle family
- Neighbourhood
- Median school Score
- Mortgage payment
Check out this beautifully maintained 2 stry on deep lot in an A+ neighbourhood. This home exudes charm & amazing natural light w/spacious rms, hardwood flrs, modern lighting & has been freshly painted Enjoy cozy family nights at home watching a movie or playing games in the spacious Liv Rm w/wood fireplace. You can host family dinners in the generous sized Din Rm. The Kitch offers plenty of counter space & Cupboards for the chef in your family. Upstairs offers 3 spacious bedrooms, the master offers ensuite privilege to the 4 pce bath and a bonus office area. The partially finished basement with in-law capability offers a 3 pce bath and plenty of storage. Perfect for the vision that works best for YOU! Prepare to be amazed by the size of this back yard, room for the kids to play, a pool and whatever your backyard vision entails. There is a bonus single detached garage which could also be a man cave/she shed. You will not want to miss this one it is sure to check ALL the boxes!! (id:63267)
Home overview
- Cooling Central air conditioning
- Heat source Natural gas
- Heat type Forced air
- Sewer/ septic Sanitary sewer
- # total stories 2
- # parking spaces 5
- Has garage (y/n) Yes
- # full baths 2
- # total bathrooms 2.0
- # of above grade bedrooms 3
- Has fireplace (y/n) Yes
- Subdivision 211 - cherrywood
- Lot size (acres) 0.0
- Listing # X12490636
- Property sub type Single family residence
- Status Active
- Bedroom 3.53m X 3.3m
Level: 2nd - Bedroom 3.48m X 3.07m
Level: 2nd - Primary bedroom 4.29m X 3.76m
Level: 2nd - Other 4.04m X 3.28m
Level: Basement - Utility 3.58m X 6.5m
Level: Basement - Laundry Measurements not available
Level: Basement - Other 3.05m X 2.54m
Level: Basement - Dining room 3.4m X 3.43m
Level: Main - Foyer 1.88m X 2.46m
Level: Main - Kitchen 2.92m X 3.4m
Level: Main - Living room 3.51m X 6.53m
Level: Main
- Listing source url Https://www.realtor.ca/real-estate/29048134/4876-portage-road-niagara-falls-cherrywood-211-cherrywood
- Listing type identifier Idx

$-1,544
/ Month

