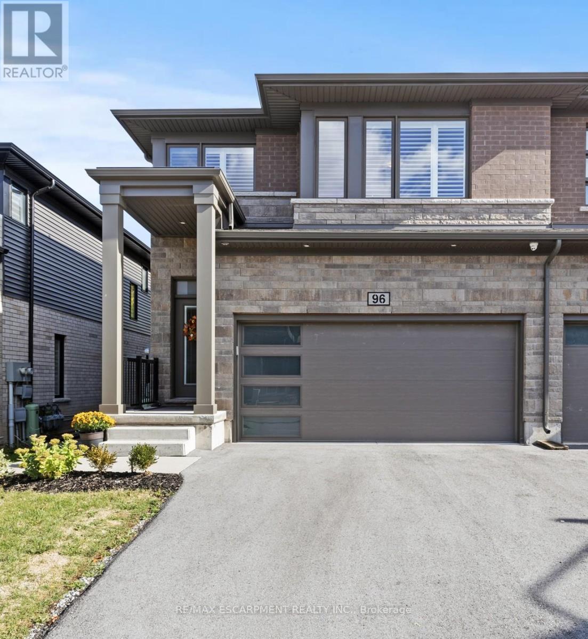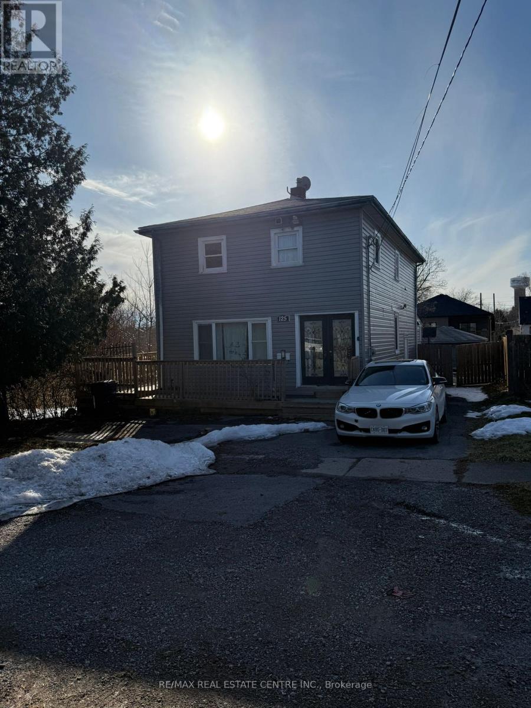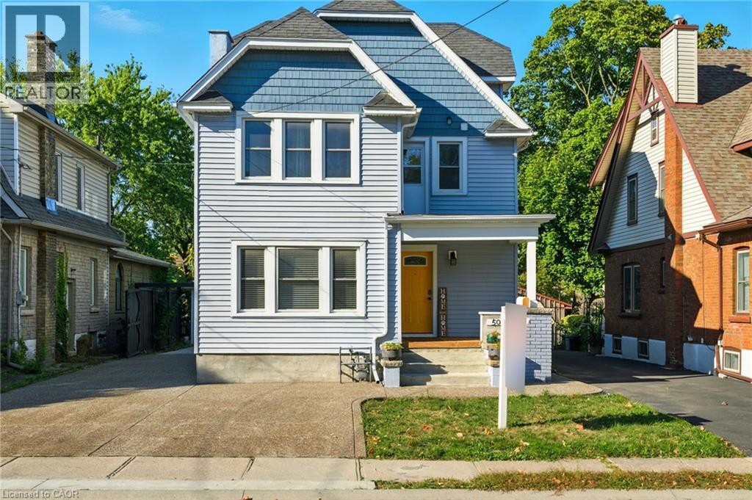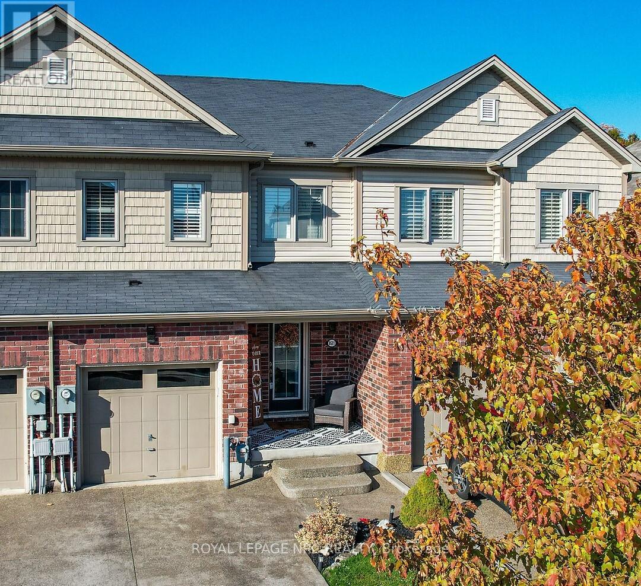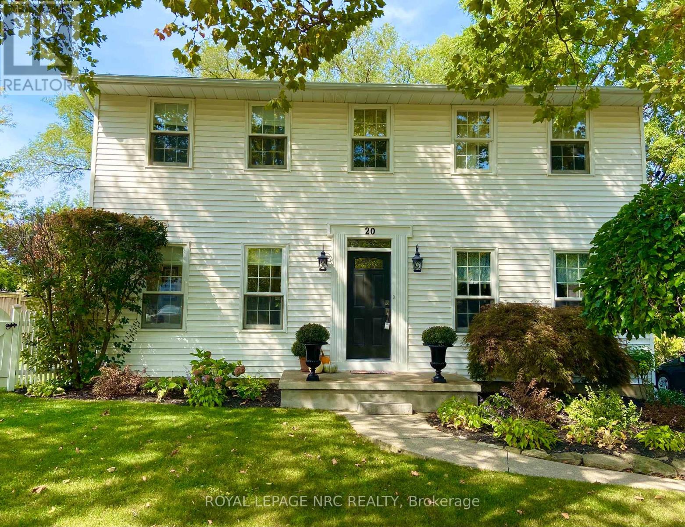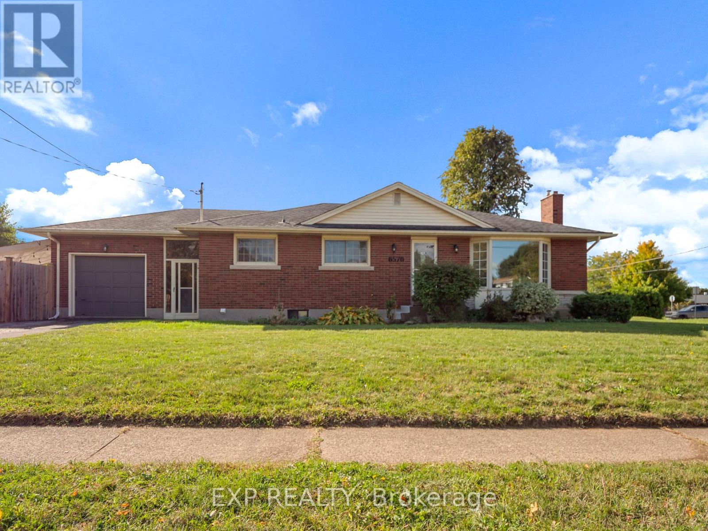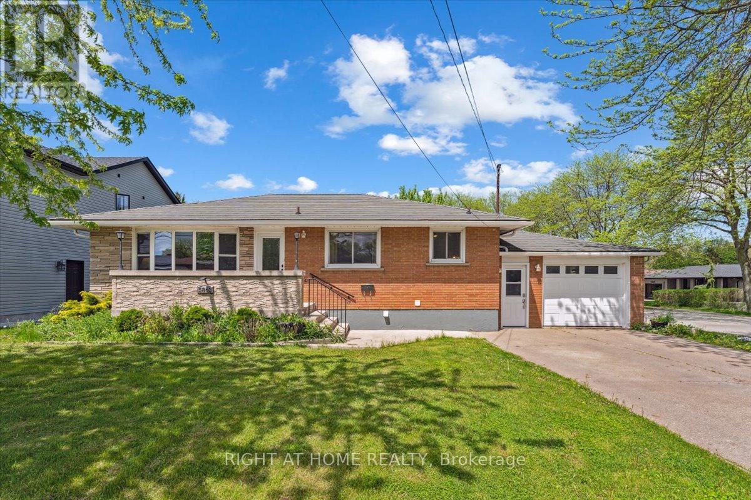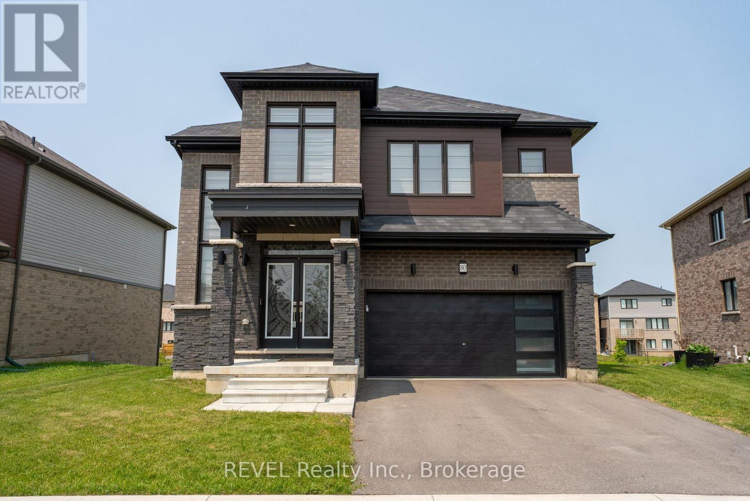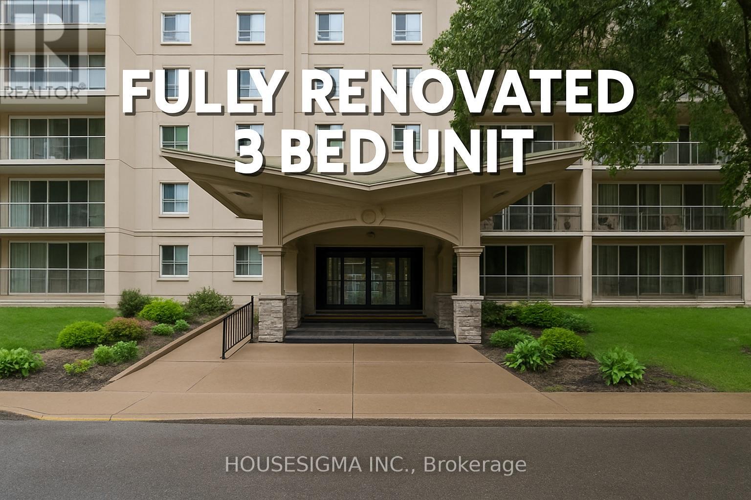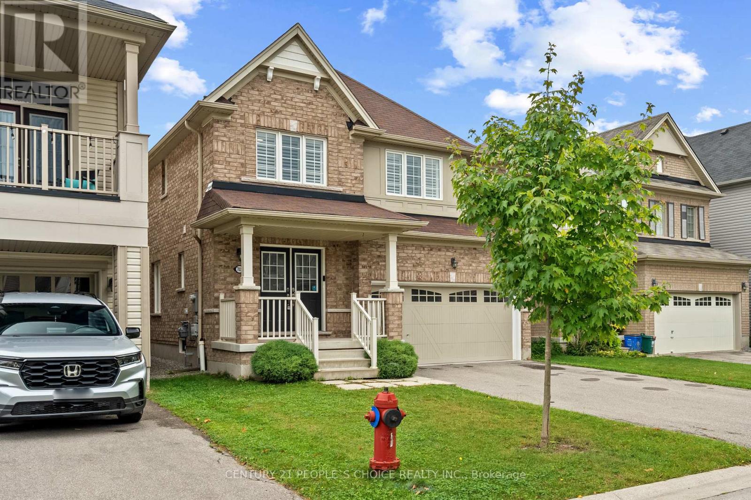- Houseful
- ON
- Niagara Falls
- Oakes
- 4985 Kingston Ave
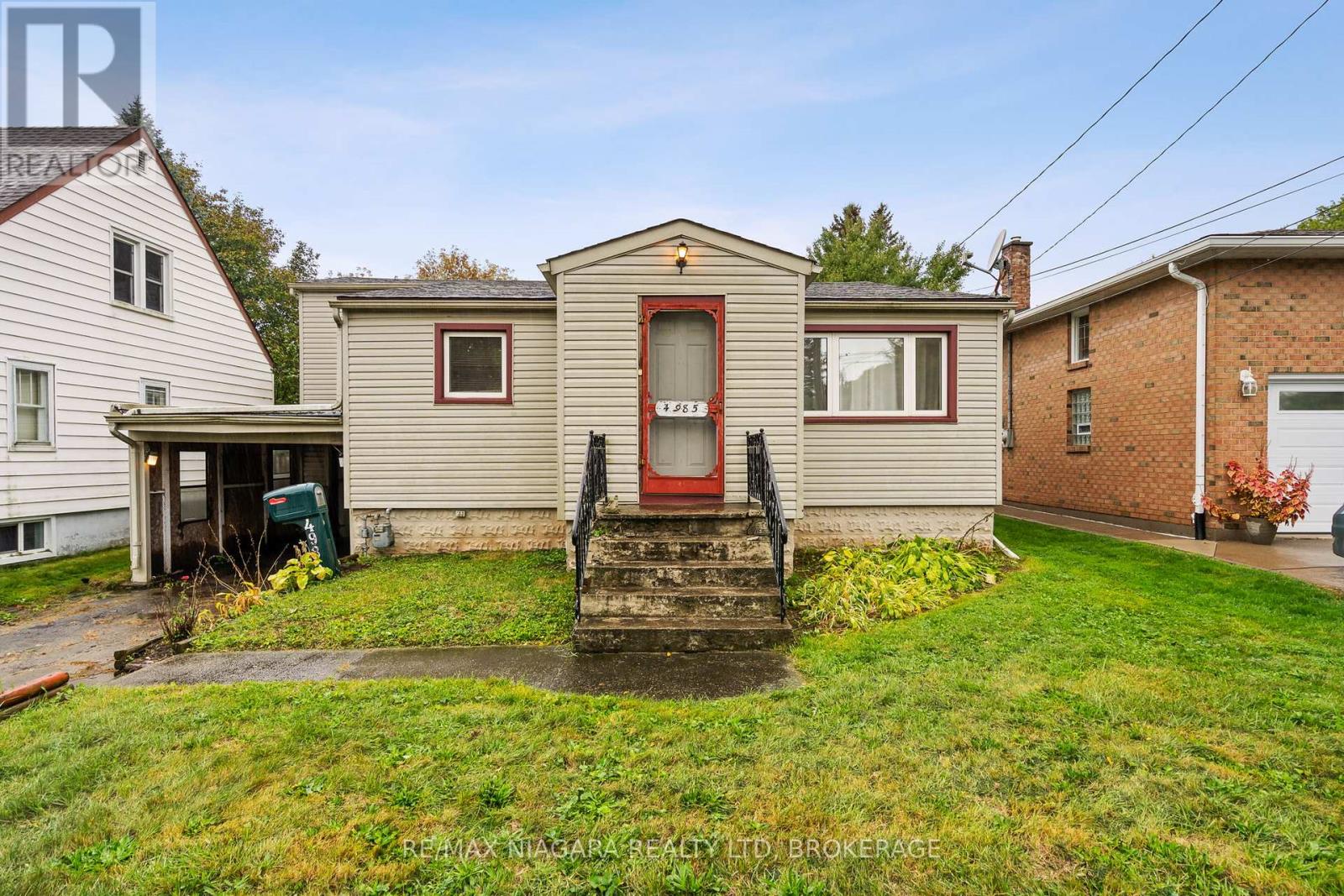
Highlights
Description
- Time on Housefulnew 17 hours
- Property typeSingle family
- Neighbourhood
- Median school Score
- Mortgage payment
Welcome to 4985 Kingston Avenue, a charming two-storey detached home located in a highly sought-after pocket of Niagara Falls. This property sits on a generous 46 x 149 ft lot and offers excellent potential for anyone looking to invest in a well-established neighbourhood thats just a stones throw from Oakes Park. With convenient access to all amenities, schools, shopping, and major highways, this is an ideal location for both commuters and families alike. The home offers approximately 1,390 sq. ft. of above-grade living space with three bedrooms and one full bathroom, plus a basement with a rough-in for an additional bathroom, providing flexibility for future expansion. While the home is in need of updates, its ready for its new owner to put their finishing touches on it and truly make it their own. With its combination of size, location, and character, 4985 Kingston Avenue presents a great opportunity for buyers looking to bring new life to a solid home in a prime Niagara Falls location! (id:63267)
Home overview
- Cooling Central air conditioning
- Heat source Natural gas
- Heat type Forced air
- Sewer/ septic Sanitary sewer
- # total stories 2
- # parking spaces 2
- # full baths 2
- # total bathrooms 2.0
- # of above grade bedrooms 3
- Subdivision 211 - cherrywood
- Directions 2031041
- Lot size (acres) 0.0
- Listing # X12454141
- Property sub type Single family residence
- Status Active
- 3rd bedroom 3.08m X 3.42m
Level: 2nd - 2nd bedroom 2.72m X 2.29m
Level: 2nd - Primary bedroom 2.89m X 5.86m
Level: 2nd - Bathroom 2.34m X 2.29m
Level: 2nd - Recreational room / games room 8.28m X 4.66m
Level: Basement - Family room 3.62m X 3.41m
Level: Lower - Other 2.42m X 3.46m
Level: Lower - Utility 2.03m X 3.45m
Level: Lower - Bathroom 1.47m X 1.08m
Level: Lower - Kitchen 3.49m X 1.8m
Level: Main - Dining room 3.49m X 1.5m
Level: Main - Living room 3.5m X 4.66m
Level: Main
- Listing source url Https://www.realtor.ca/real-estate/28971400/4985-kingston-avenue-niagara-falls-cherrywood-211-cherrywood
- Listing type identifier Idx

$-1,066
/ Month

