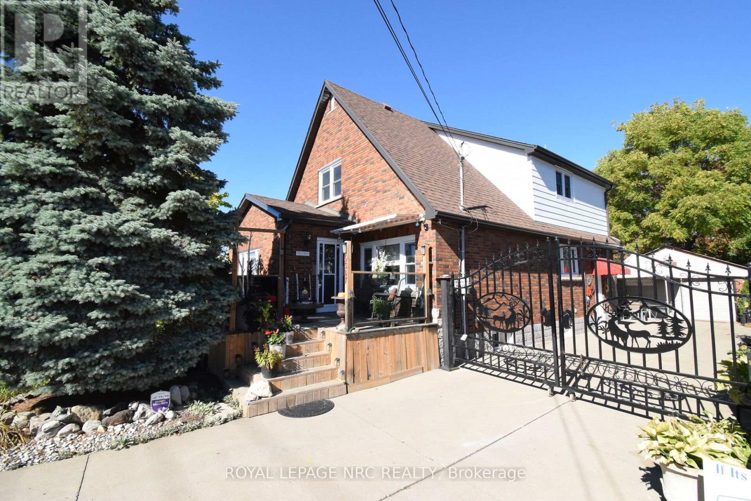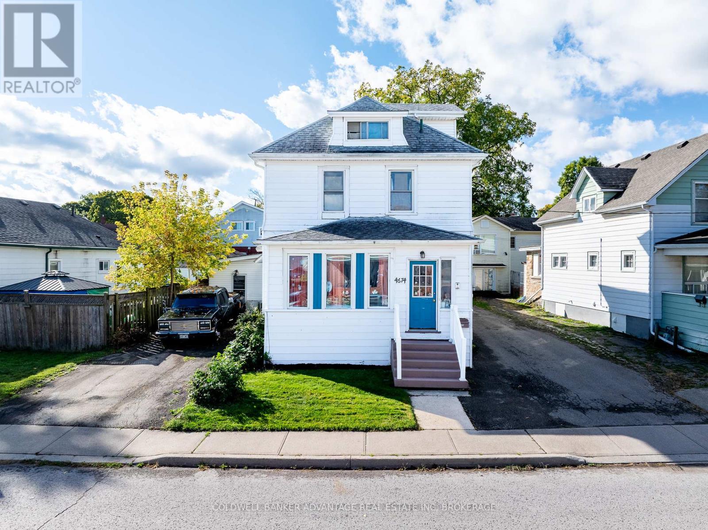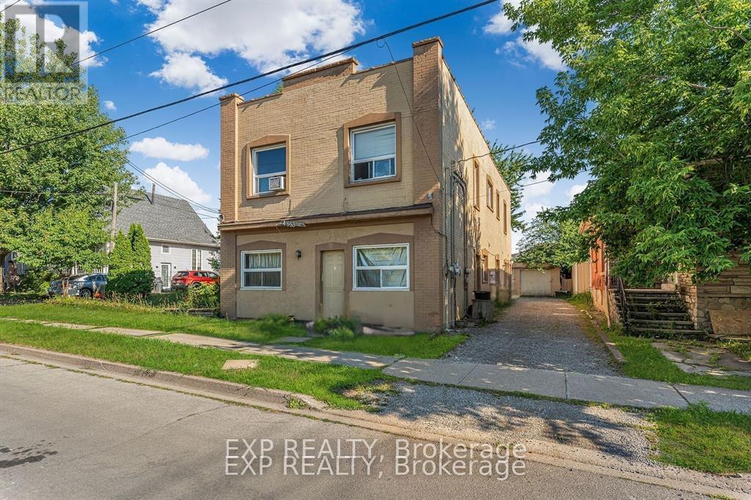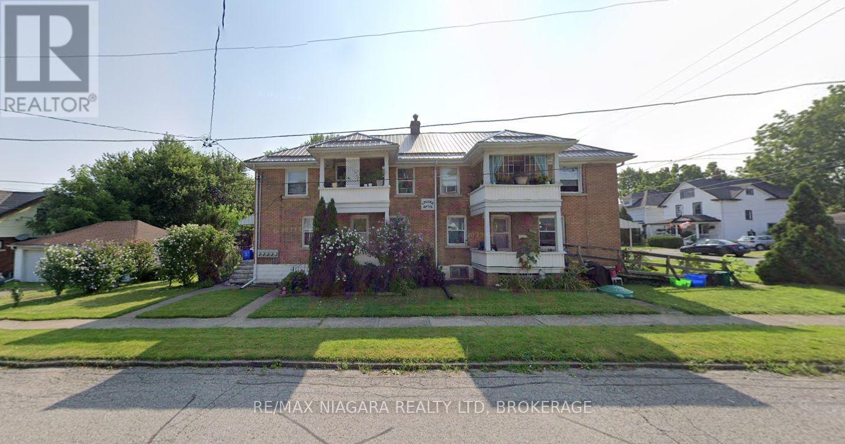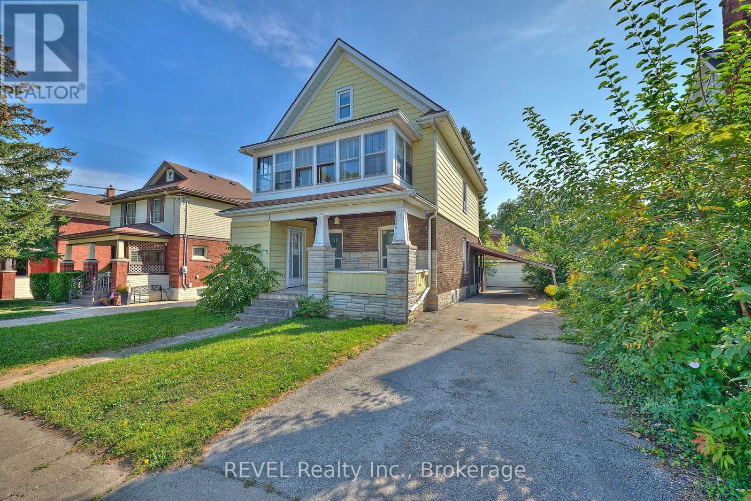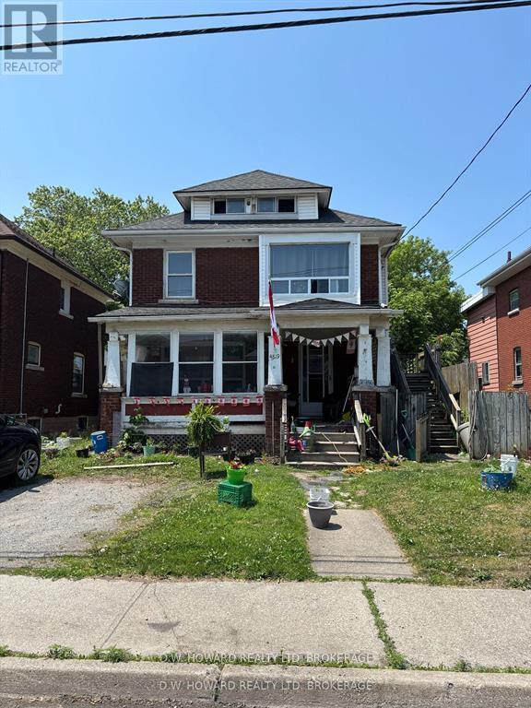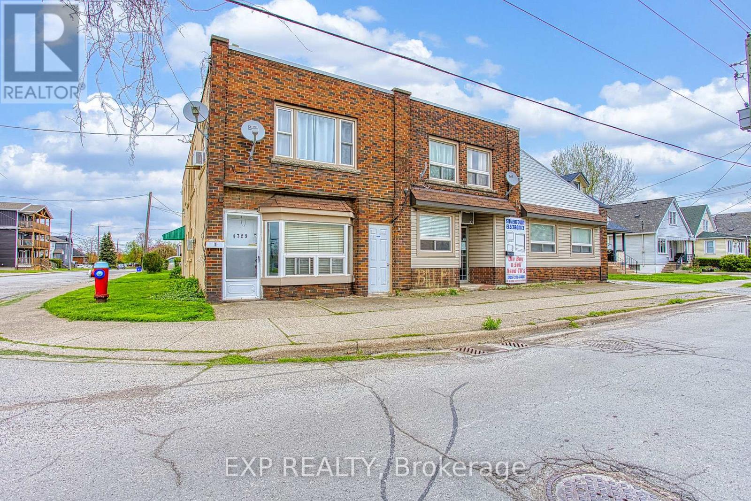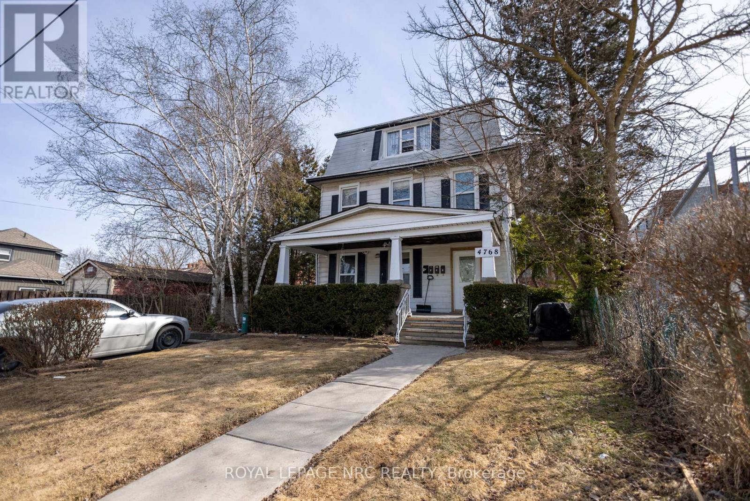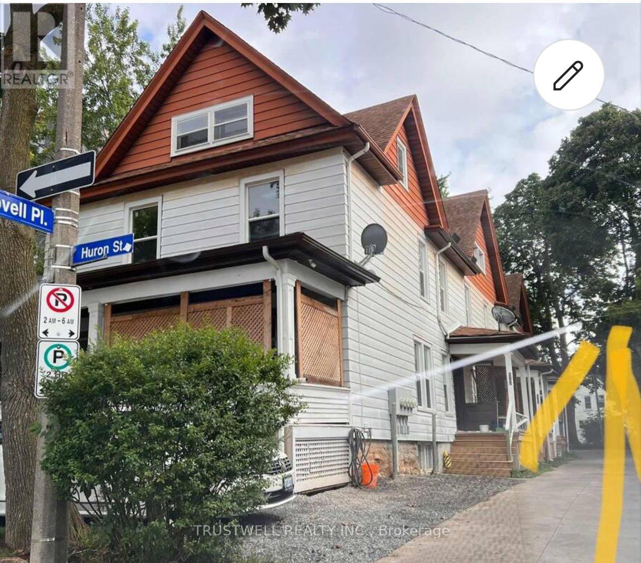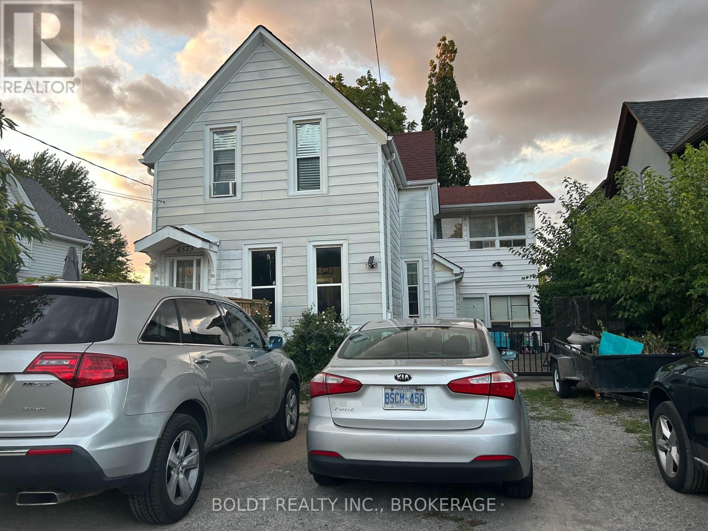- Houseful
- ON
- Niagara Falls
- Maple
- 5000 Bridge St
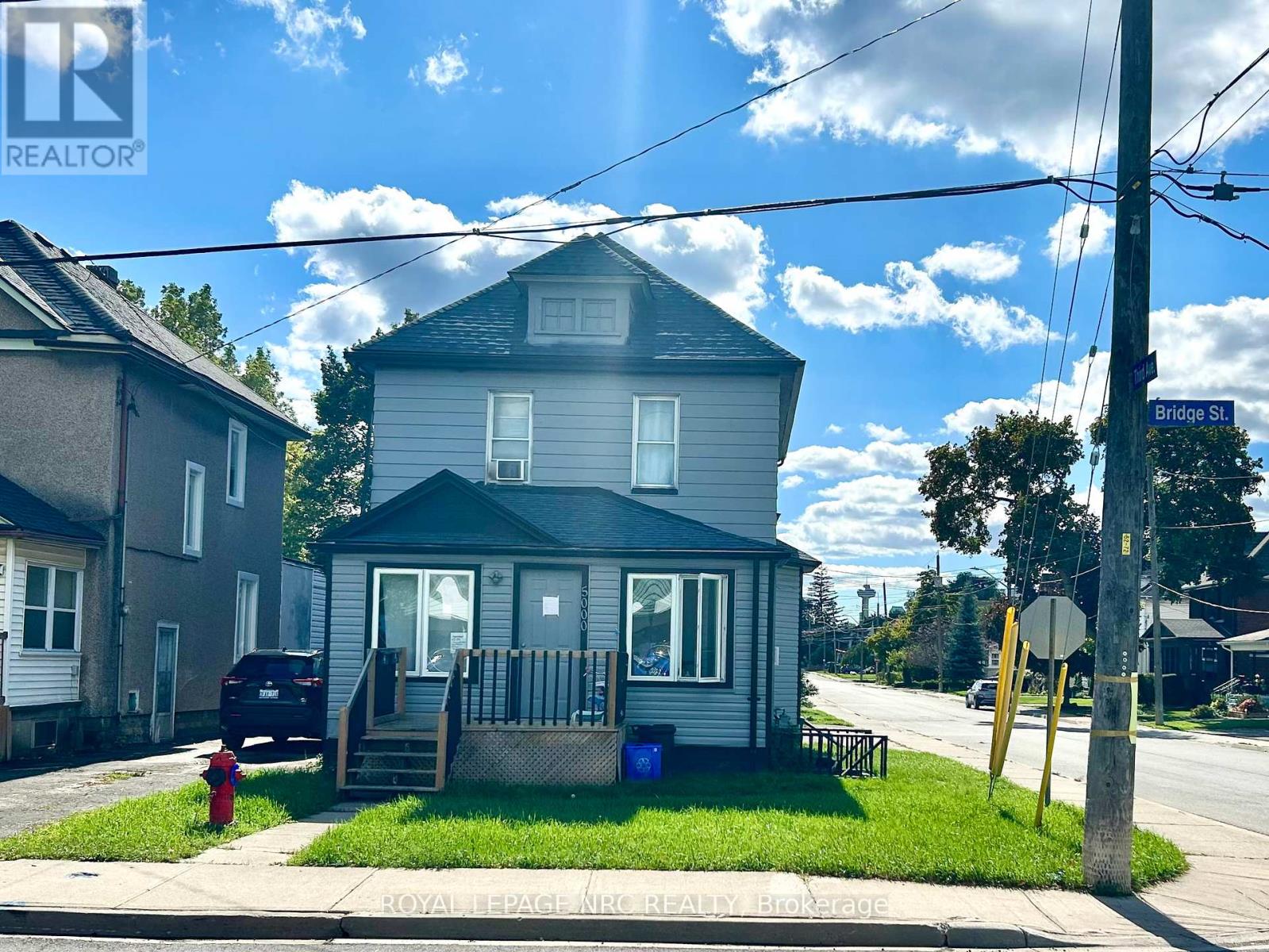
Highlights
This home is
27%
Time on Houseful
10 Days
School rated
6.2/10
Niagara Falls
0%
Description
- Home value ($/Sqft)$162/Sqft
- Time on Houseful10 days
- Property typeMulti-family
- Neighbourhood
- Median school Score
- Mortgage payment
Investors take notice! This Fourplex is fully rented and is located in Niagara Falls, minutes from downtown, the Falls and is on the public transit route. This property boasts 2 two bedroom units and 2 one bedroom units. Other features of the property include 3 hydro meters, newer furnaces, vinyl siding and private driveway parking. Located close to shopping, the train station and all amenities. Book your private viewing today! (id:63267)
Home overview
Amenities / Utilities
- Heat source Electric
- Heat type Forced air
Exterior
- # parking spaces 2
Location
- Subdivision 211 - cherrywood
- Directions 1567406
Overview
- Lot size (acres) 0.0
- Building size 3400
- Listing # X12456138
- Property sub type Multi-family
- Status Active
SOA_HOUSEKEEPING_ATTRS
- Listing source url Https://www.realtor.ca/real-estate/28976014/5000-bridge-street-niagara-falls-cherrywood-211-cherrywood
- Listing type identifier Idx
The Home Overview listing data and Property Description above are provided by the Canadian Real Estate Association (CREA). All other information is provided by Houseful and its affiliates.

Lock your rate with RBC pre-approval
Mortgage rate is for illustrative purposes only. Please check RBC.com/mortgages for the current mortgage rates
$-1,466
/ Month25 Years fixed, 20% down payment, % interest
$
$
$
%
$
%

Schedule a viewing
No obligation or purchase necessary, cancel at any time

