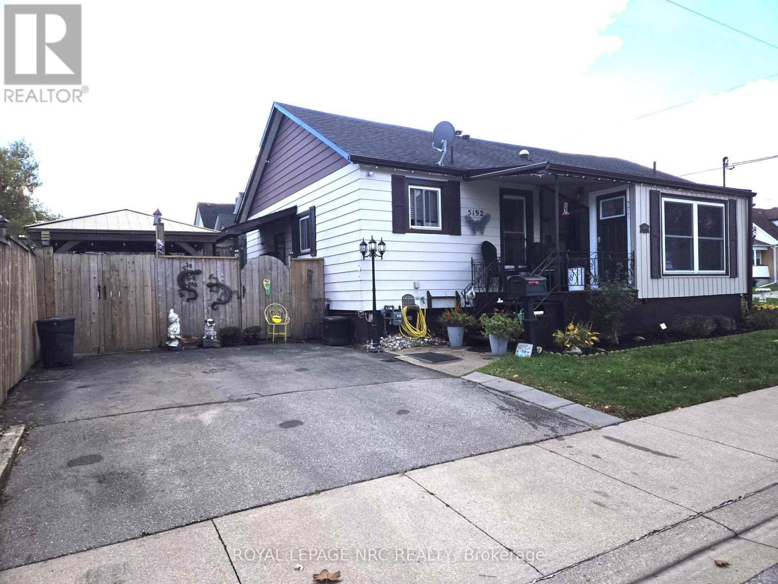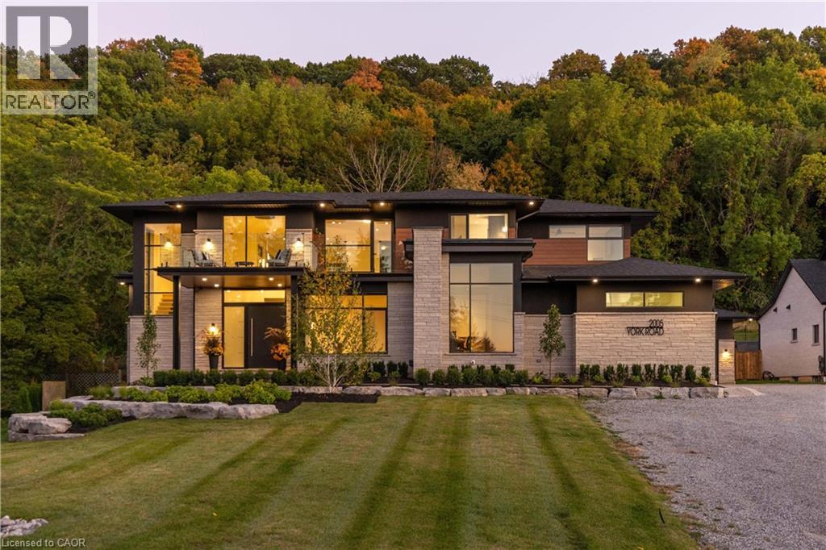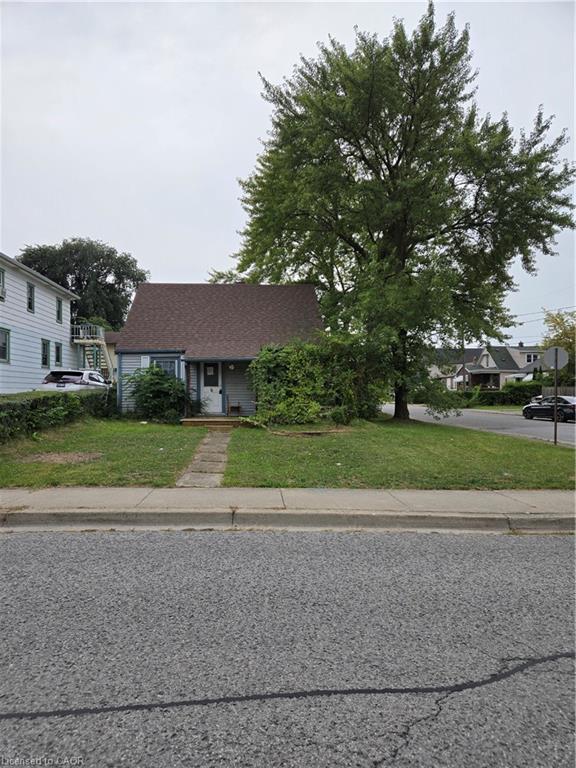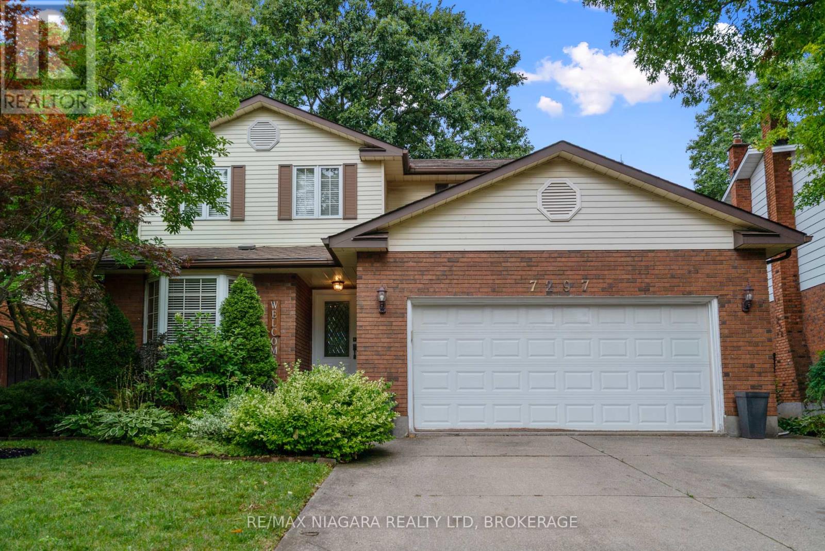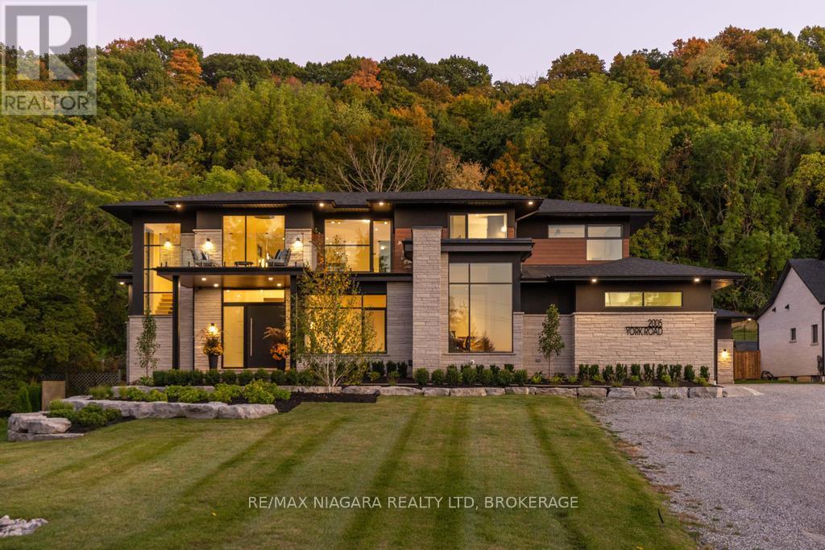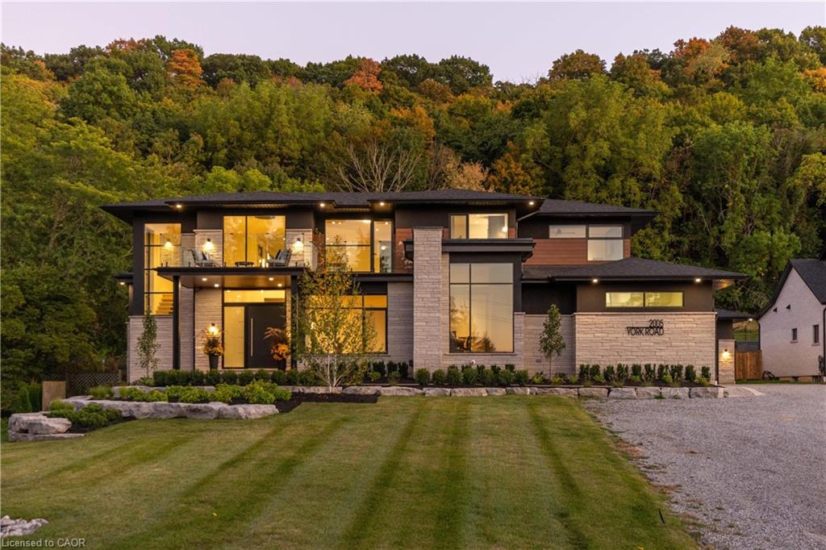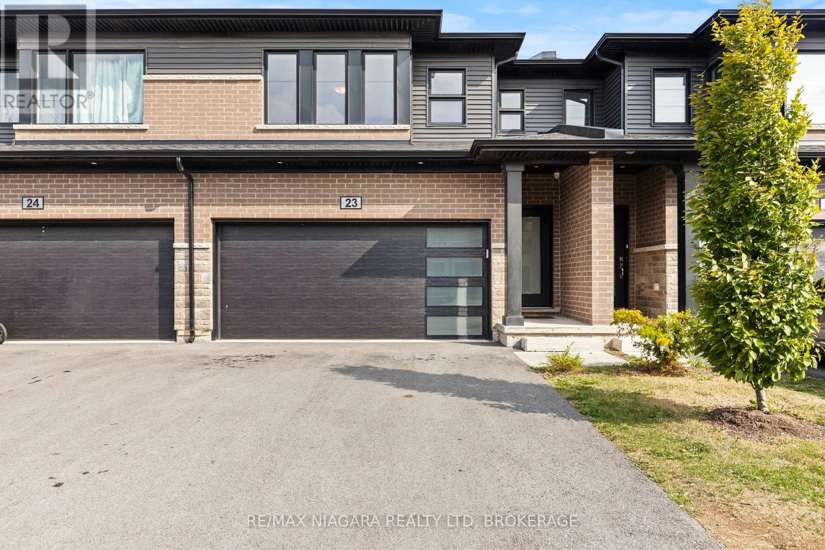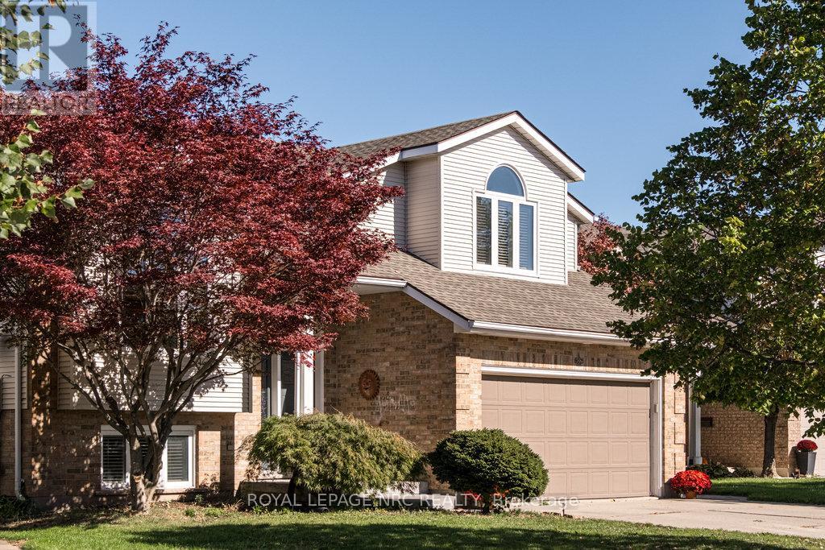- Houseful
- ON
- Niagara Falls
- Valleyway
- 5000 Sixth Ave
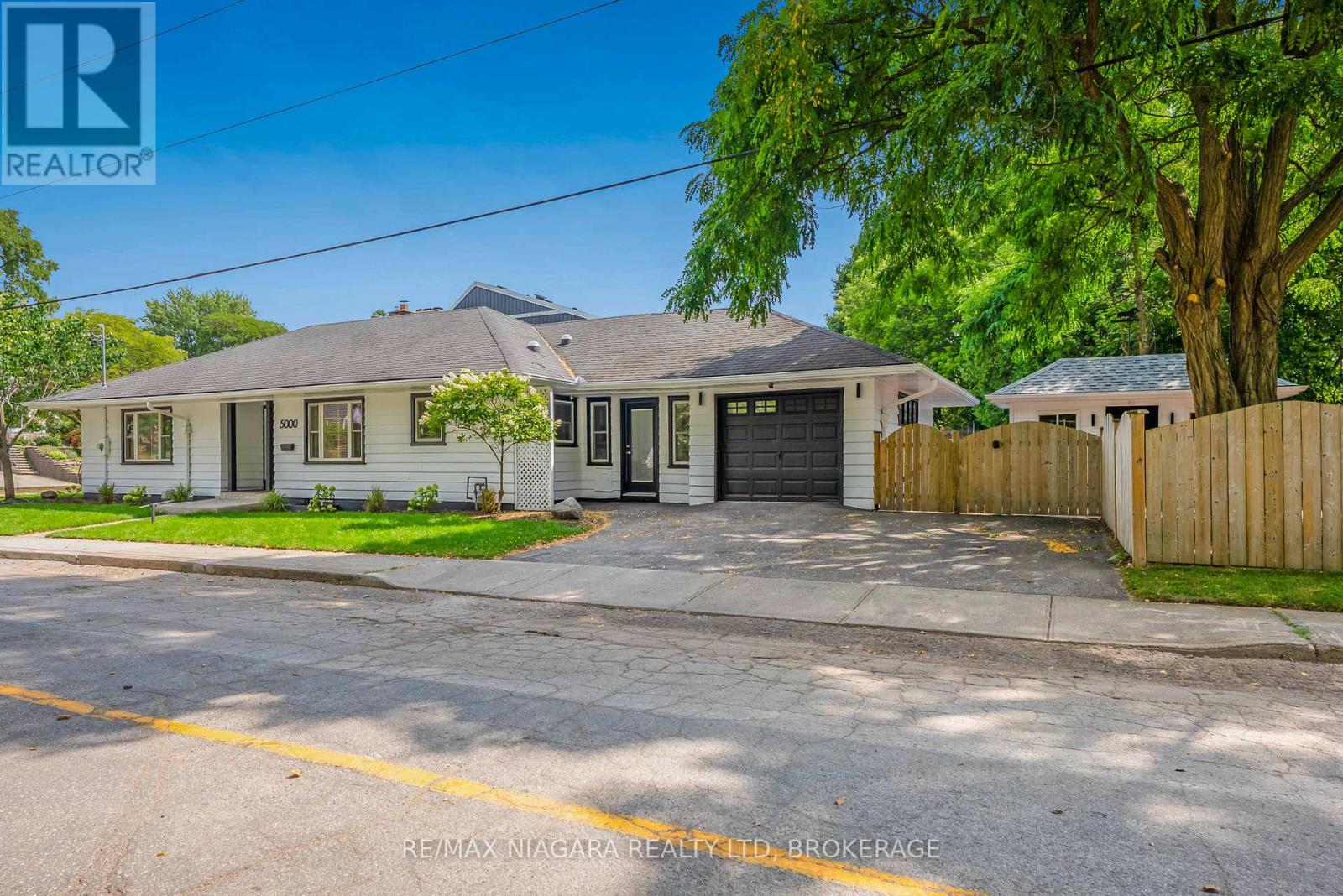
Highlights
Description
- Time on Houseful68 days
- Property typeSingle family
- StyleBungalow
- Neighbourhood
- Median school Score
- Mortgage payment
Prestigious Bungalow in Prime Niagara Falls Location. Situated directly across from the Municipal Pool and Splash Pads, this distinguished 1,600 sq. ft. fully finished turn key bungalow is one of the cities most recognizable residences. The home features four generously sized bedrooms, two full bathrooms, and an open-concept kitchen and dining area enhanced with quartz countertops, a floating island, and abundant cabinetry. The living room and fully finished recreation room each boast a gas fireplace, creating warm and inviting spaces. A bright sunroom seamlessly connects the home to the garage and opens through French doors to a large stamped concrete patio and an oversized storage shed. Exceptional curb appeal, a sought-after location, and a thoughtfully designed layout make this an outstanding opportunity in the heart of Niagara Falls. (id:63267)
Home overview
- Cooling Central air conditioning
- Heat source Natural gas
- Heat type Forced air
- Sewer/ septic Sanitary sewer
- # total stories 1
- # parking spaces 3
- Has garage (y/n) Yes
- # full baths 2
- # total bathrooms 2.0
- # of above grade bedrooms 4
- Has fireplace (y/n) Yes
- Subdivision 211 - cherrywood
- Lot size (acres) 0.0
- Listing # X12342129
- Property sub type Single family residence
- Status Active
- 4th bedroom 2.77m X 3.14m
Level: Basement - 3rd bedroom 4.78m X 3.81m
Level: Basement - Bathroom 2.43m X 2.43m
Level: Basement - Laundry 3.87m X 1.98m
Level: Basement - Recreational room / games room 8.07m X 16.6m
Level: Basement - Living room 5.85m X 4.21m
Level: Main - Kitchen 4.54m X 3.93m
Level: Main - 2nd bedroom 3.7m X 4.88m
Level: Main - Sunroom 5.51m X 3.02m
Level: Main - Dining room 4.21m X 2.9m
Level: Main - Bathroom 2.74m X 2.77m
Level: Main - Primary bedroom 3.69m X 4.2m
Level: Main
- Listing source url Https://www.realtor.ca/real-estate/28727659/5000-sixth-avenue-niagara-falls-cherrywood-211-cherrywood
- Listing type identifier Idx

$-1,784
/ Month

