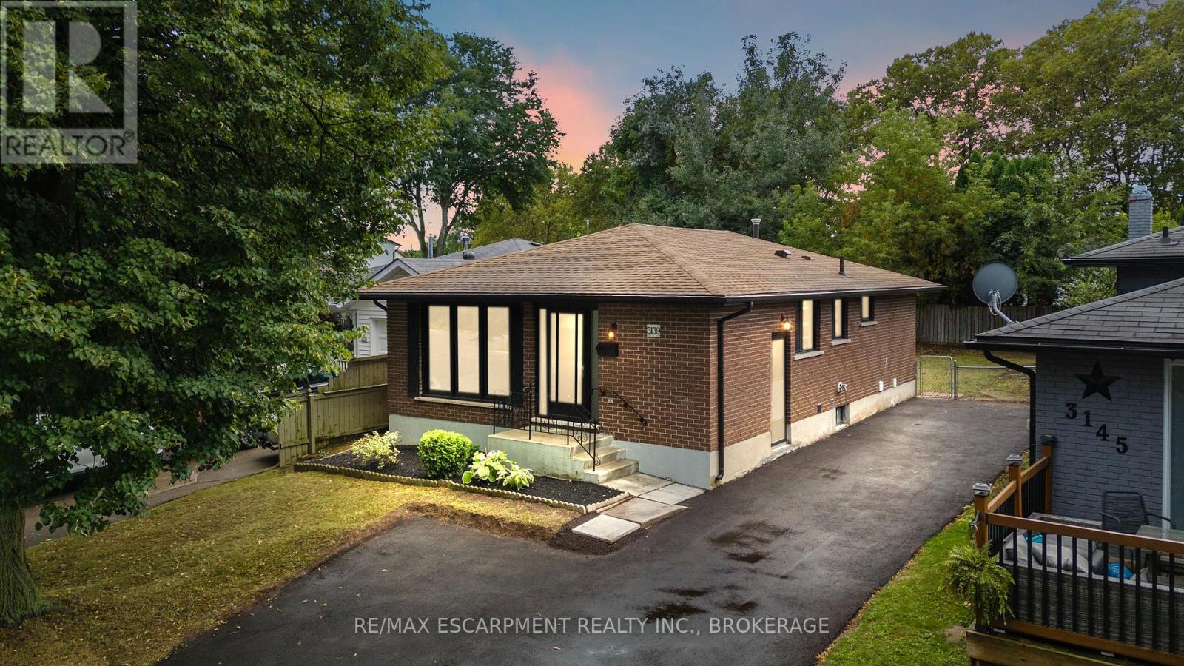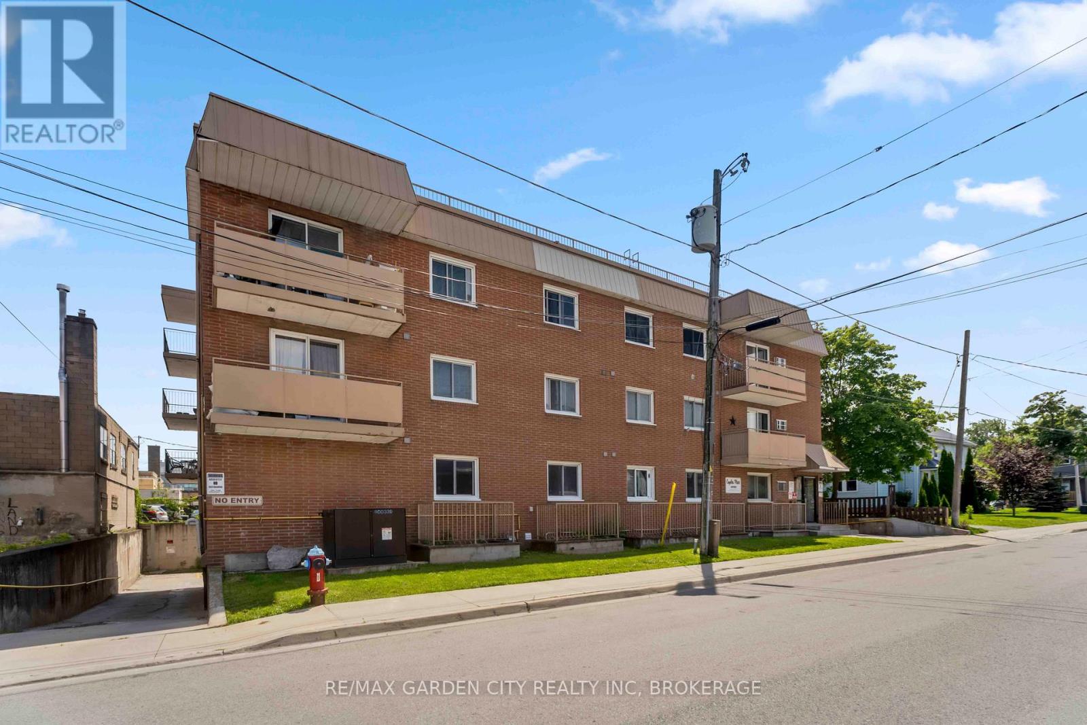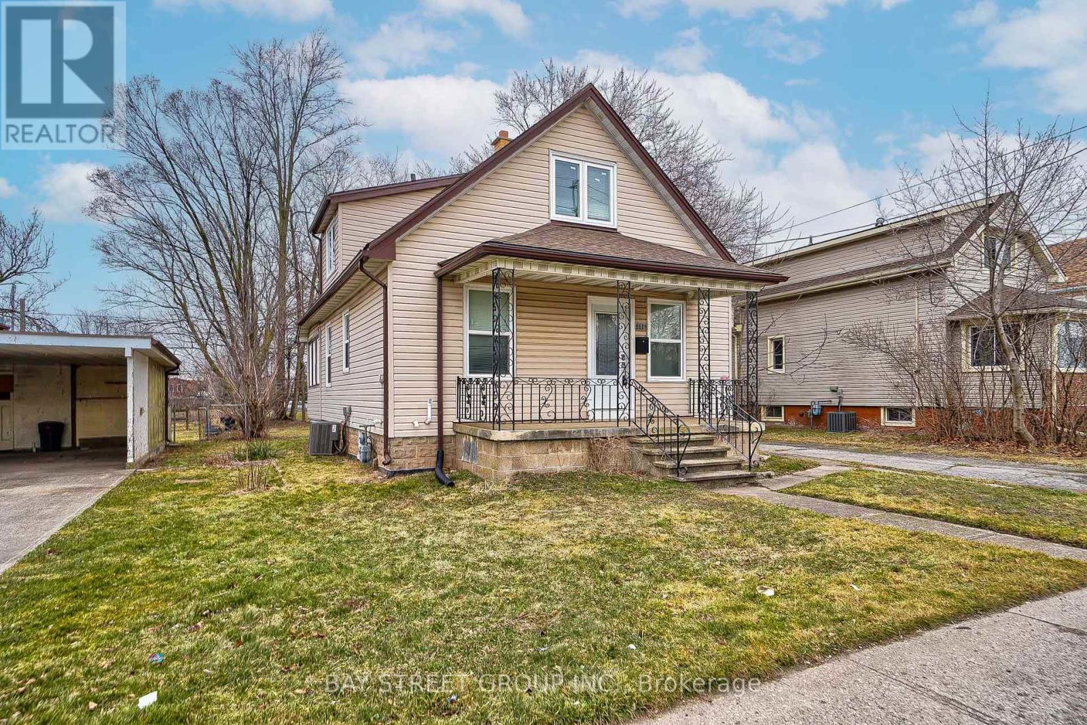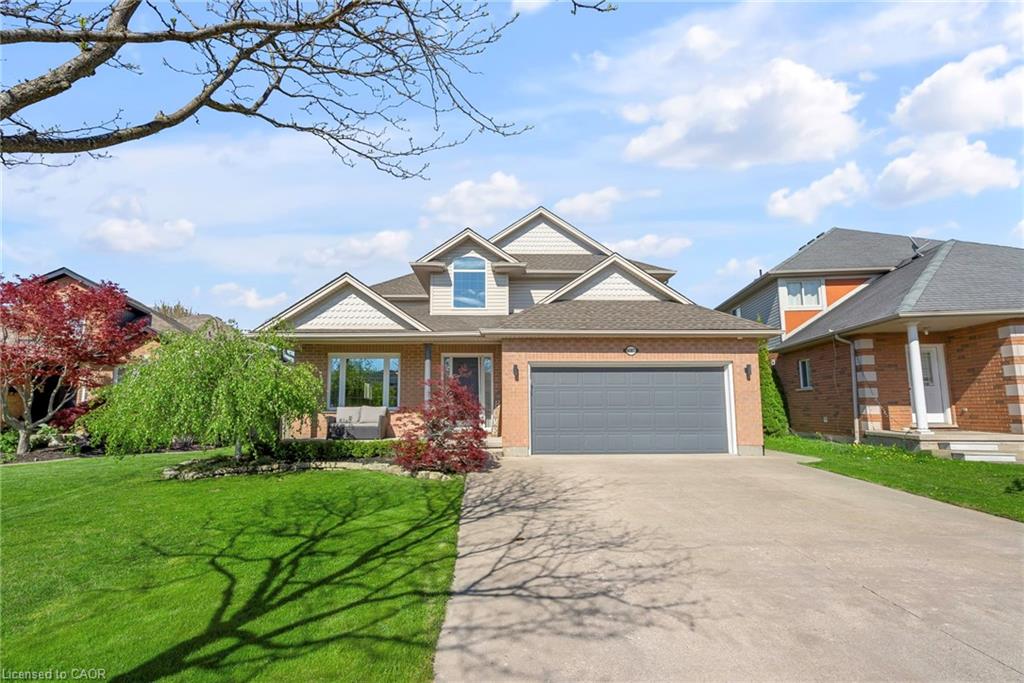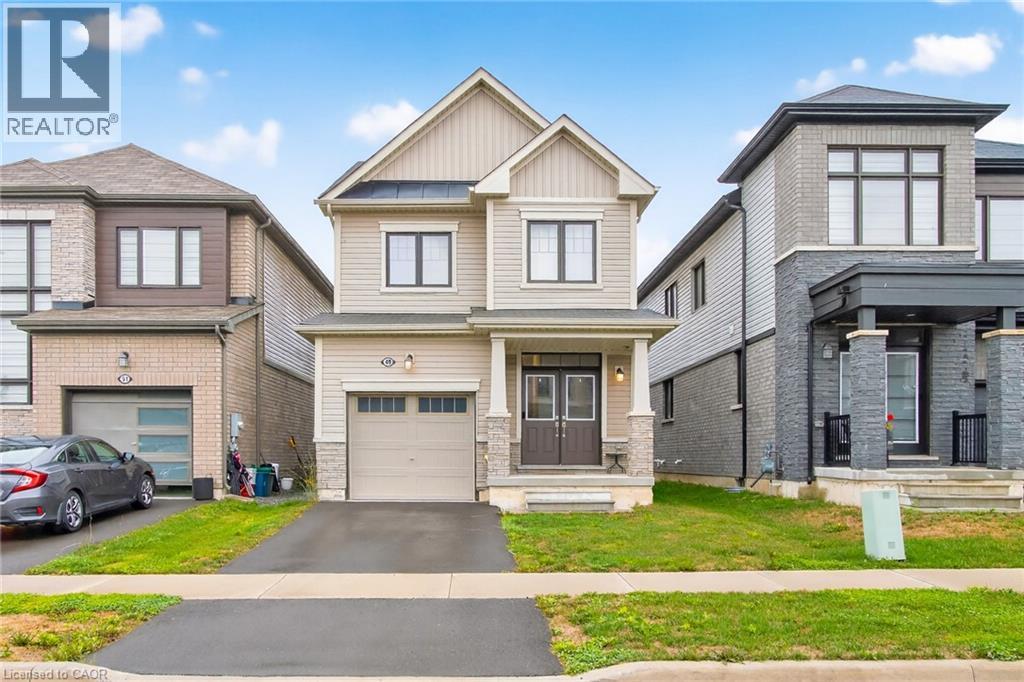- Houseful
- ON
- Niagara Falls
- Burdette
- 5032 Heather Ave
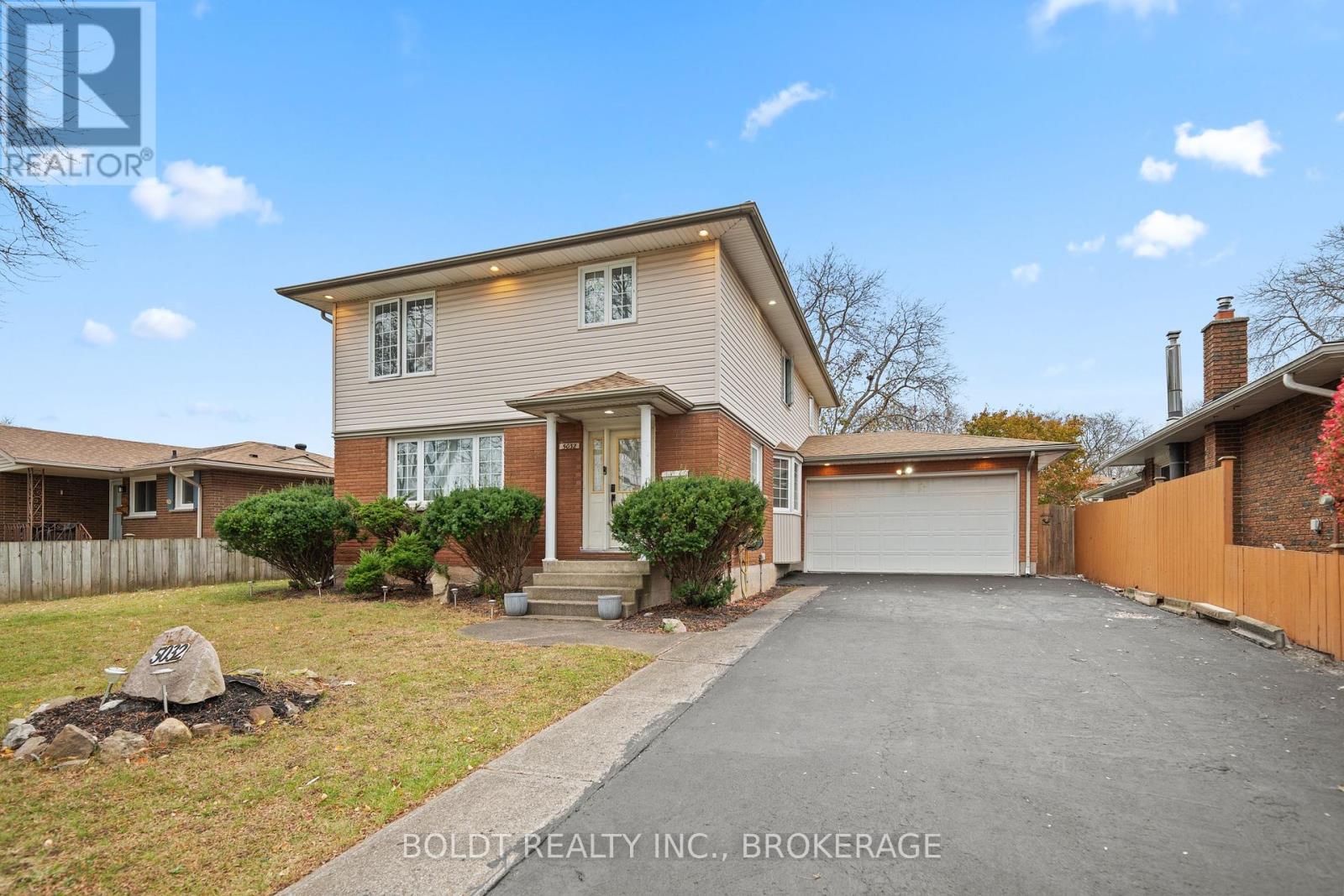
5032 Heather Ave
5032 Heather Ave
Highlights
Description
- Home value ($/Sqft)$349/Sqft
- Time on Houseful297 days
- Property typeSingle family
- Neighbourhood
- Median school Score
- Mortgage payment
A unique two storey home in a quiet Niagara Falls nieghbourhood. This home is 2130 sqft, 5 + 1 bedrooms and 4 bathrooms. The main level open concept starts from the foyer and flows through the living room to the kitchen. This open concept design incorporates the living room with a gas fireplace, a kitchen with stone countertops and island, a dining room and a foyer with an open staircase to the second floor. In addition, the main floor has a bedroom, 3 piece bathroom and laundry. The second floor provides 4 more bedrooms and two additional bathrooms. The primary bedroom is a suite with a 5 piece bathroom and a large walk in closet. The basement has a large rec room, bedroom, 3 piece bath and storage room. There is a large double garage with automatic door opener and an additional roll up door to the backyard. The large backyard has a deck, an above ground pool and plenty of play area for children and pets. The double wide driveway can accommodate four cars. This neighbourhood is close to all amenities and has great access to highways. (id:55581)
Home overview
- Cooling Central air conditioning
- Heat source Natural gas
- Heat type Forced air
- Has pool (y/n) Yes
- Sewer/ septic Sanitary sewer
- # total stories 2
- Fencing Fenced yard
- # parking spaces 6
- Has garage (y/n) Yes
- # full baths 4
- # total bathrooms 4.0
- # of above grade bedrooms 6
- Flooring Ceramic
- Has fireplace (y/n) Yes
- Community features School bus
- Subdivision 212 - morrison
- Lot size (acres) 0.0
- Listing # X10420260
- Property sub type Single family residence
- Status Active
- Bathroom 2.74m X 1.52m
Level: 2nd - Primary bedroom 4.6m X 4.32m
Level: 2nd - 2nd bedroom 3.51m X 3.4m
Level: 2nd - 4th bedroom 3m X 2.87m
Level: 2nd - 3rd bedroom 3.4m X 3.38m
Level: 2nd - Dining room 3.2m X 3.07m
Level: Main - Laundry 1.52m X 3.05m
Level: Main - Living room 4.57m X 3.81m
Level: Main - Foyer 2.84m X 2.74m
Level: Main - Bathroom 2.74m X 1.52m
Level: Main - Kitchen 3.63m X 3.45m
Level: Main - 5th bedroom 3.61m X 3.05m
Level: Main
- Listing source url Https://www.realtor.ca/real-estate/27644551/5032-heather-avenue-niagara-falls-morrison-212-morrison
- Listing type identifier Idx

$-1,864
/ Month




