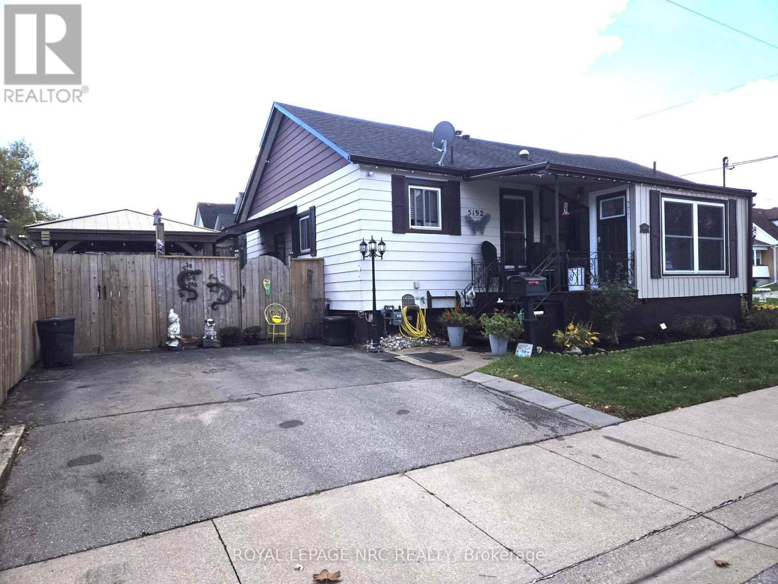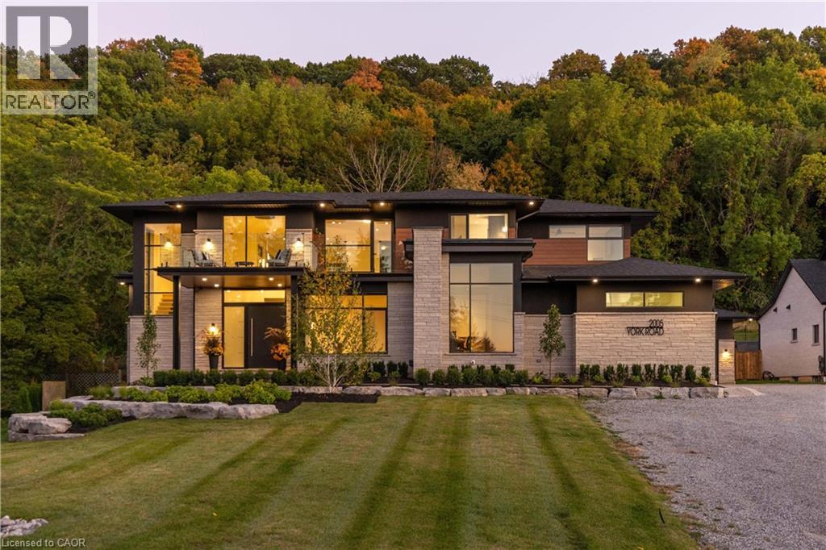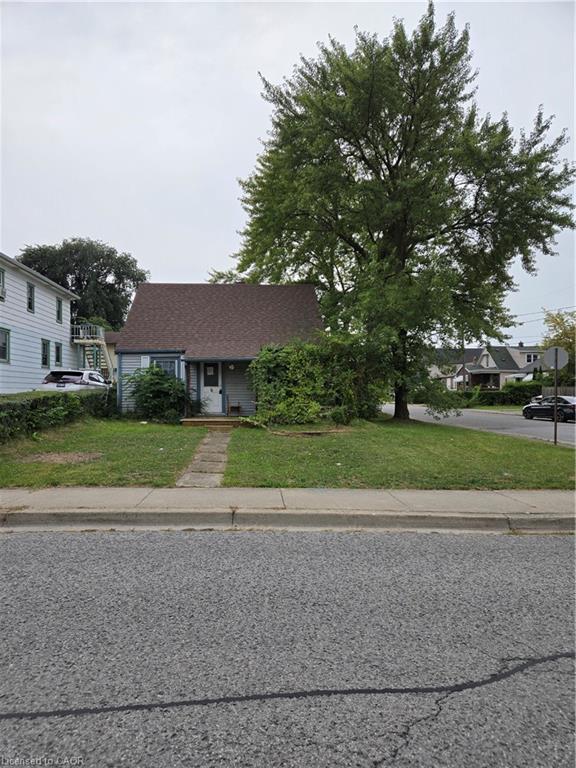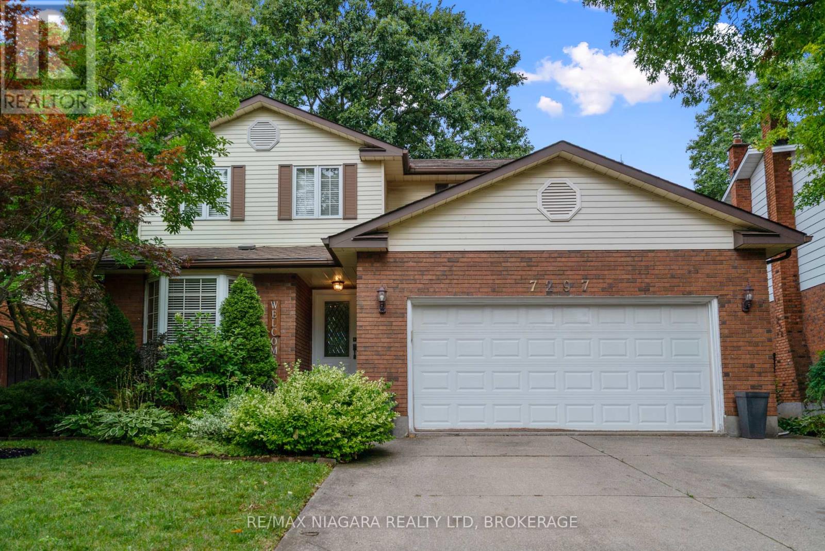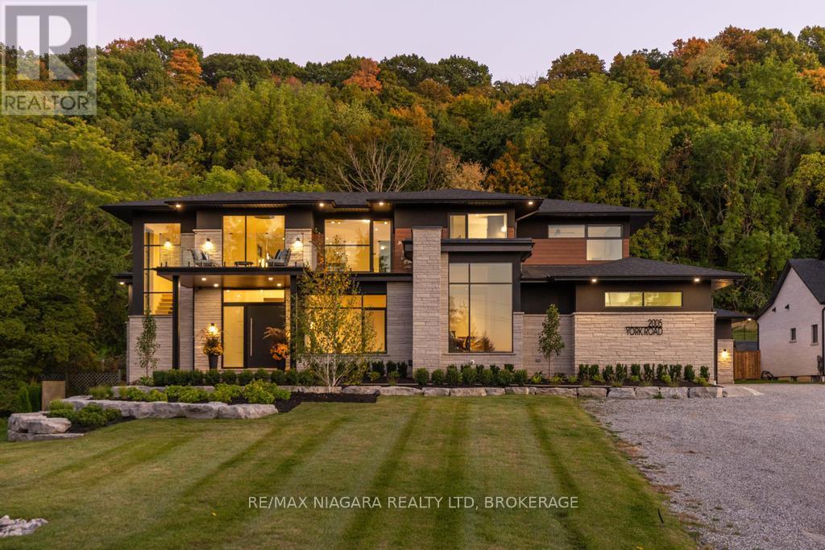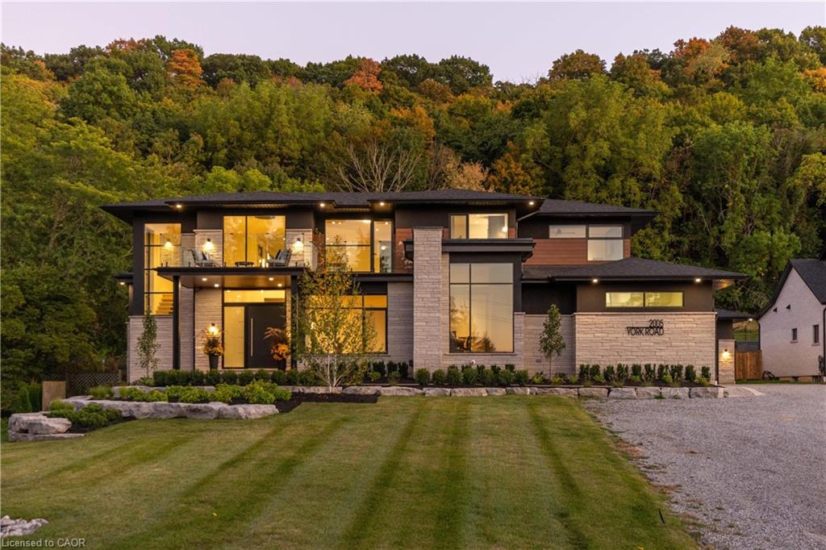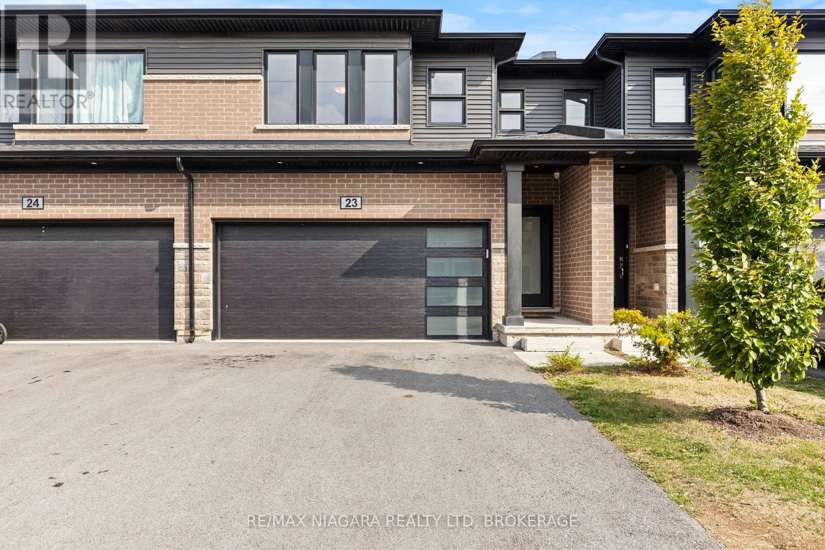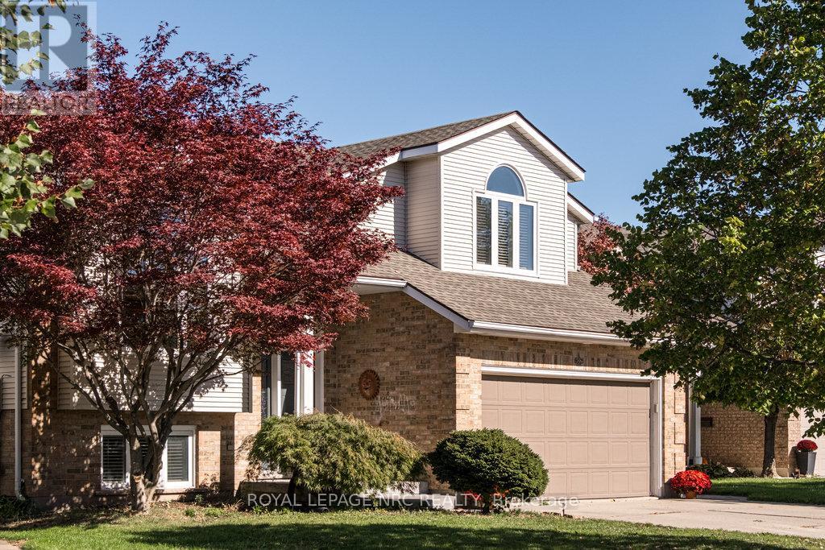- Houseful
- ON
- Niagara Falls
- Valleyway
- 5039 Armoury St
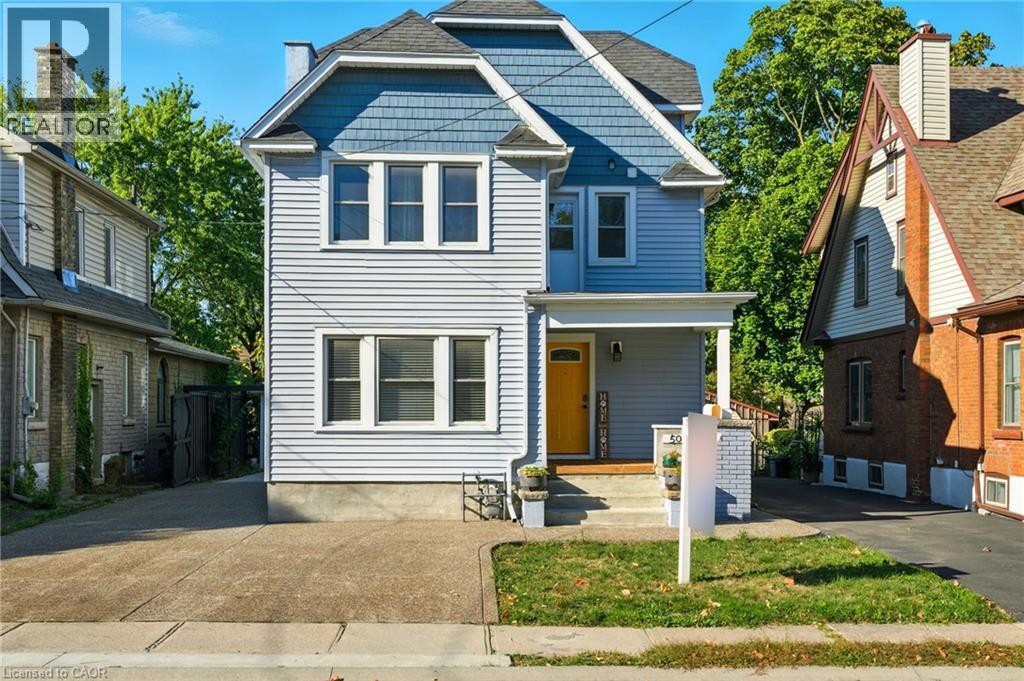
Highlights
Description
- Home value ($/Sqft)$394/Sqft
- Time on Houseful11 days
- Property typeSingle family
- Neighbourhood
- Median school Score
- Mortgage payment
Step into stunning with this incredible opportunity just minutes from Niagara Falls, Clifton Hill, casinos, golf, and Niagara’s wine country. This 2.5 Storey with full finished basement boasts 6 bedrooms, 3 full baths, and an in-law suite, this property features 2 fully self-contained units with separate entrances and hydro meters, creating outstanding income potential or an ideal multigenerational setup. The open-concept main floor showcases a brand-new kitchen (2022) with quartz countertops, a dining/living area with custom brick gas fireplace, and a hand-crafted black locust mantle and heated towel racks in 2 baths. All four levels have been meticulously renovated top to bottom, with new insulation, updated plumbing and electrical, and a new A/C (2025). Exterior upgrades include new siding, tear off roof, windows, and doors (2020), insulation, plus a new front porch and stairs (2025). The exposed aggregate wraparound driveway and walkway (2022) lead to a large deck overlooking the private fenced yard. A detached 1.5-car garage with new concrete, wood stove and attic, plus shed and garden space, adds even more value. Easy to convert back to a single-family home, this property is a rare blend of character, function, and opportunity. A must-see to truly appreciate. Priced to sell, book your showing today! (id:63267)
Home overview
- Cooling Ductless
- Heat type Radiant heat
- Sewer/ septic Sanitary sewer, storm sewer
- # total stories 2
- # parking spaces 6
- Has garage (y/n) Yes
- # full baths 3
- # total bathrooms 3.0
- # of above grade bedrooms 6
- Has fireplace (y/n) Yes
- Community features School bus
- Subdivision 211 - cherrywood
- Lot size (acres) 0.0
- Building size 1775
- Listing # 40777850
- Property sub type Single family residence
- Status Active
- Bathroom (# of pieces - 3) Measurements not available
Level: 2nd - Primary bedroom 5.867m X 3.099m
Level: 2nd - Bedroom 3.734m X 3.302m
Level: 2nd - Bedroom 3.734m X 3.302m
Level: 2nd - Bedroom 7.036m X 3.454m
Level: 3rd - Bathroom (# of pieces - 3) Measurements not available
Level: Basement - Bedroom 2.616m X 2.184m
Level: Basement - Kitchen 5.258m X 3.734m
Level: Basement - Bedroom 3.048m X 2.438m
Level: Basement - Kitchen 4.597m X 4.013m
Level: Main - Laundry 3.683m X 2.896m
Level: Main - Bathroom (# of pieces - 4) 2.286m X 1.473m
Level: Main - Living room / dining room 5.918m X 4.013m
Level: Main
- Listing source url Https://www.realtor.ca/real-estate/28972012/5039-armoury-street-niagara-falls
- Listing type identifier Idx

$-1,864
/ Month

