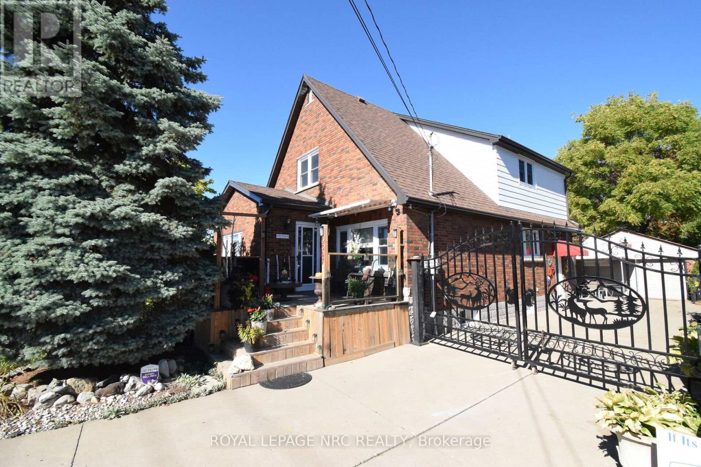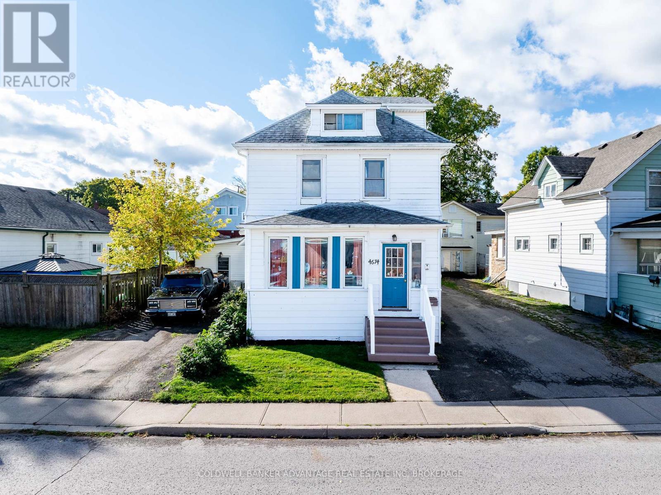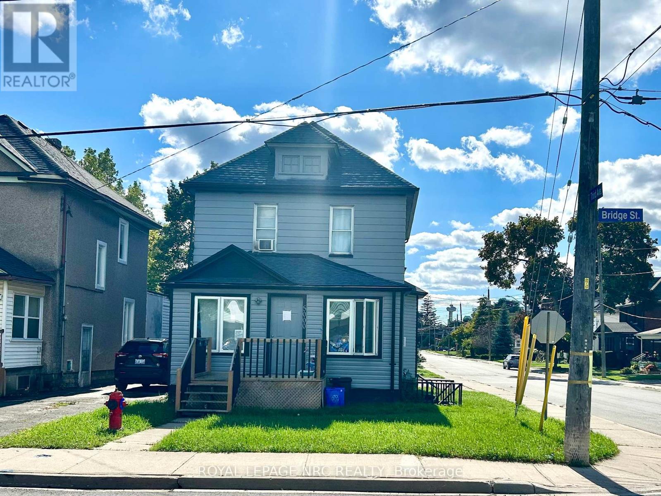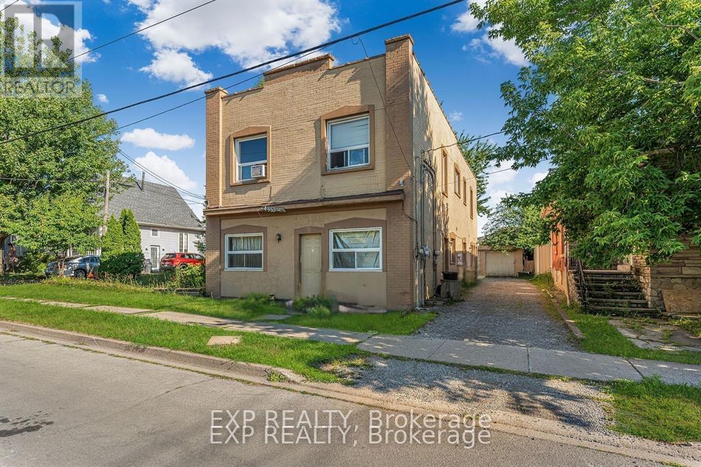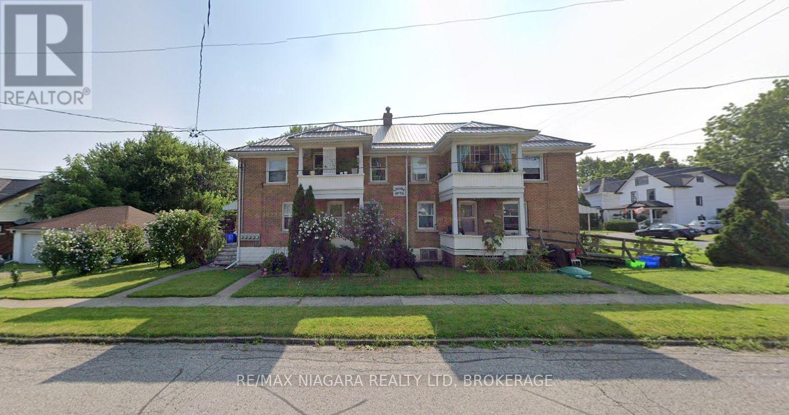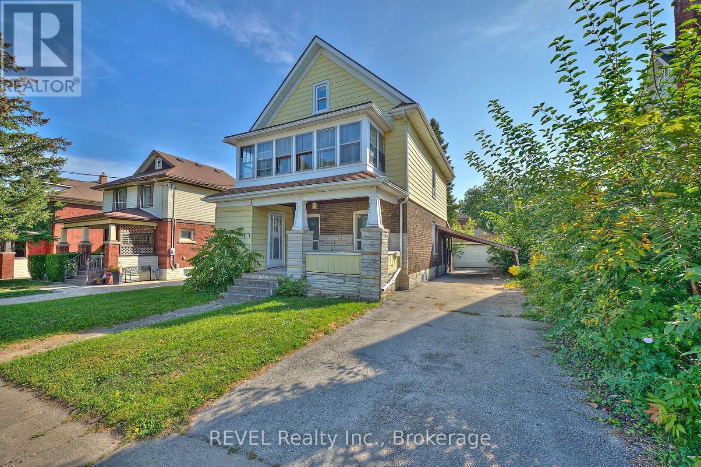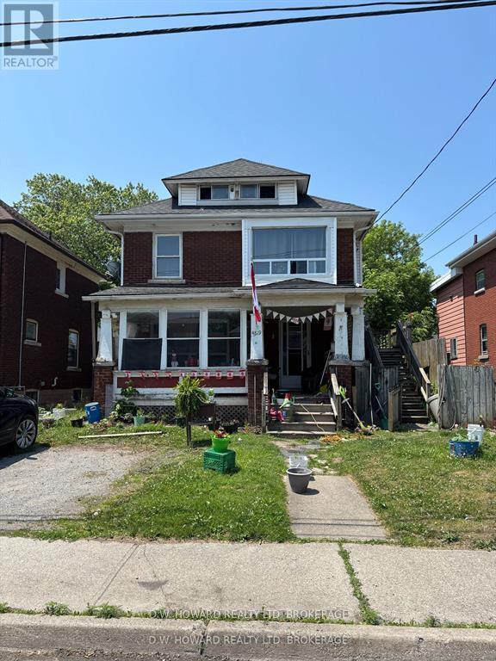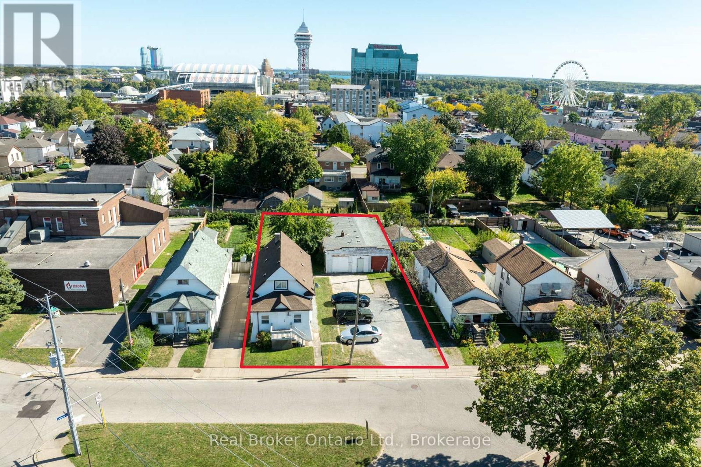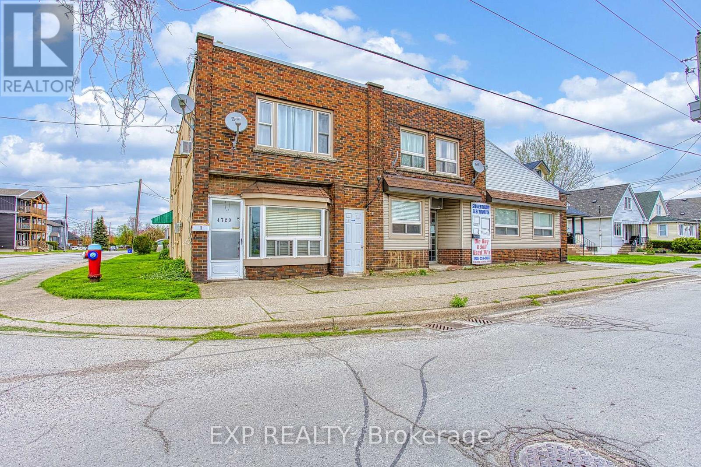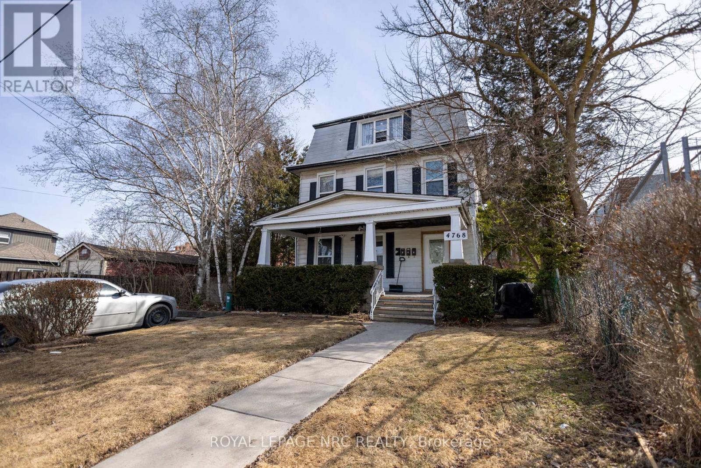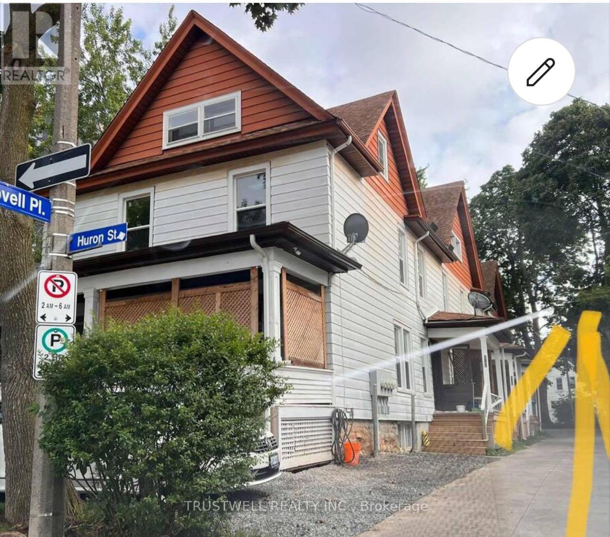- Houseful
- ON
- Niagara Falls
- Ryerson
- 5042 Ontario Ave
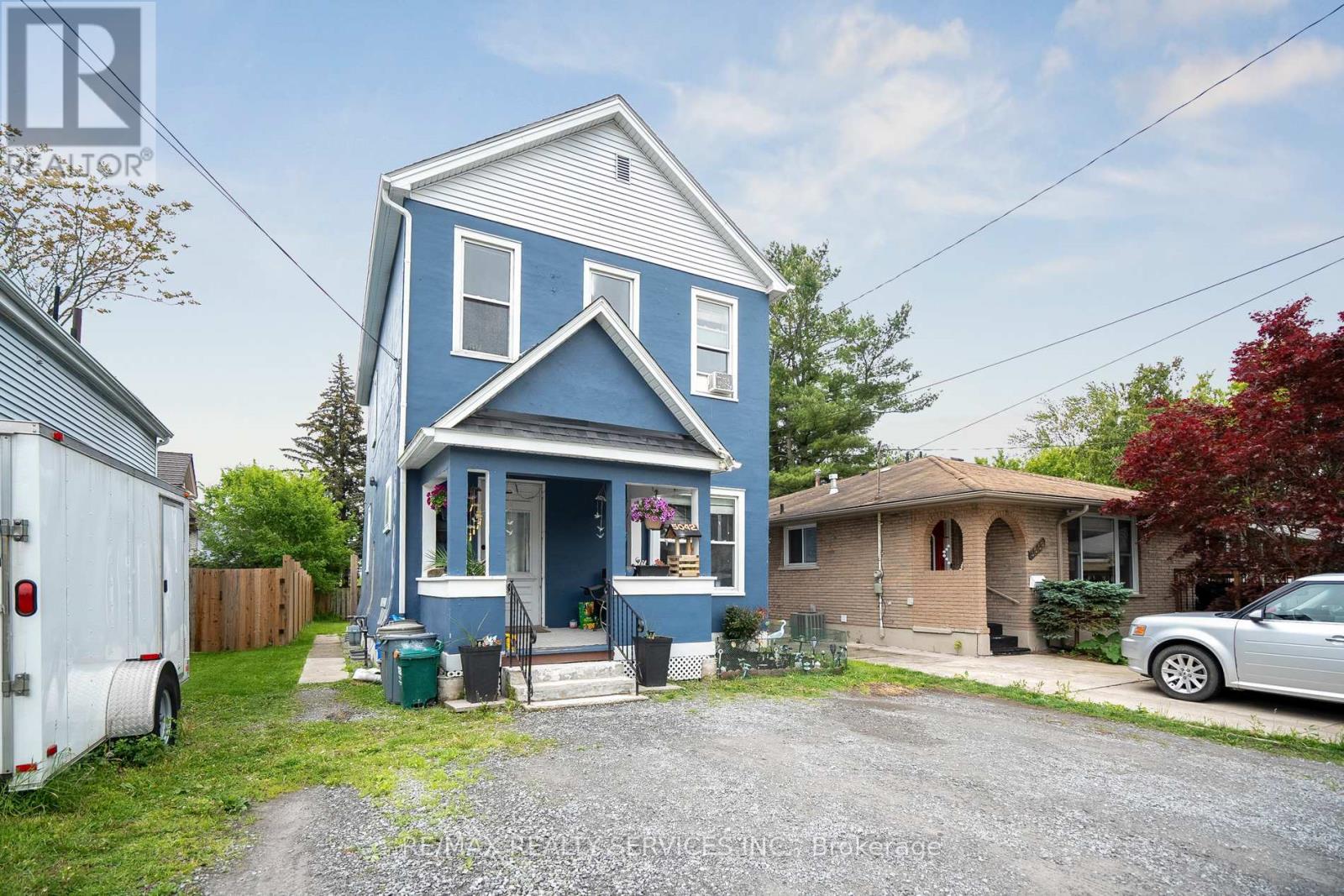
Highlights
Description
- Time on Housefulnew 13 hours
- Property typeMulti-family
- Neighbourhood
- Median school Score
- Mortgage payment
An incredible opportunity in the heart of Niagara Falls! This legal duplex offers versatility, charm, and reliable rental income-perfect for investors or those looking to live in on unit while renting the other. Situated just steps from the Niagara River, and minutes to Clifton Hill, the Casino, Go Station, and the USA border, this centrally located property features features two self-contained units with separate entrance and shared laundry/storage space in the basement. Main floor unit: A spacious one-bedroom layout with soaring 9-foot ceilings, a large , bright kitchen, a 4-piece bath and a mudroom with closet and window. This unit blends old-world charm with modern updates. Upper Unit: A sun-drenched two-bedroom unit with an open-concept kitchen and living room, and a modern feel throughout. Great natural light and functional living space. Additional Features: Professionally waterproofed basement with sump pump, shared laundry (new Washer 2025), two storage lockers for tenants + one for owner, updated electrical panel. Private, mature fenced yard. Both units are currently tenanted from long -term tenants with a month-to-month lease. Whether you're adding to your portfolio or house-hacking your way into the market, 5042 Ontario Avenue is a great opportunity. (id:63267)
Home overview
- Heat source Natural gas
- Heat type Forced air
- Sewer/ septic Sanitary sewer
- # total stories 2
- # parking spaces 4
- # full baths 2
- # total bathrooms 2.0
- # of above grade bedrooms 3
- Flooring Laminate
- Subdivision 210 - downtown
- Lot desc Landscaped
- Lot size (acres) 0.0
- Listing # X12177903
- Property sub type Multi-family
- Status Active
- Bathroom 3.4m X 3.27m
Level: 2nd - Primary bedroom 4.24m X 2.26m
Level: 2nd - Living room 4.82m X 2.36m
Level: 2nd - Kitchen 3.77m X 3.66m
Level: 2nd - Living room 4.7m X 3.44m
Level: Ground - Kitchen 3.94m X 3.27m
Level: Ground - Primary bedroom 3.48m X 3.37m
Level: Ground - Foyer 2.53m X 2.23m
Level: Ground - Mudroom 1.96m X 1.26m
Level: Ground
- Listing source url Https://www.realtor.ca/real-estate/28377047/5042-ontario-avenue-niagara-falls-downtown-210-downtown
- Listing type identifier Idx

$-1,504
/ Month

