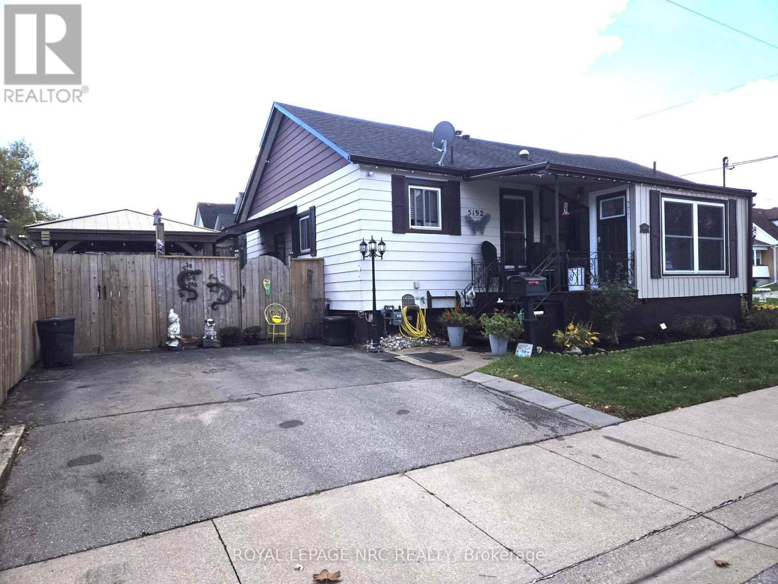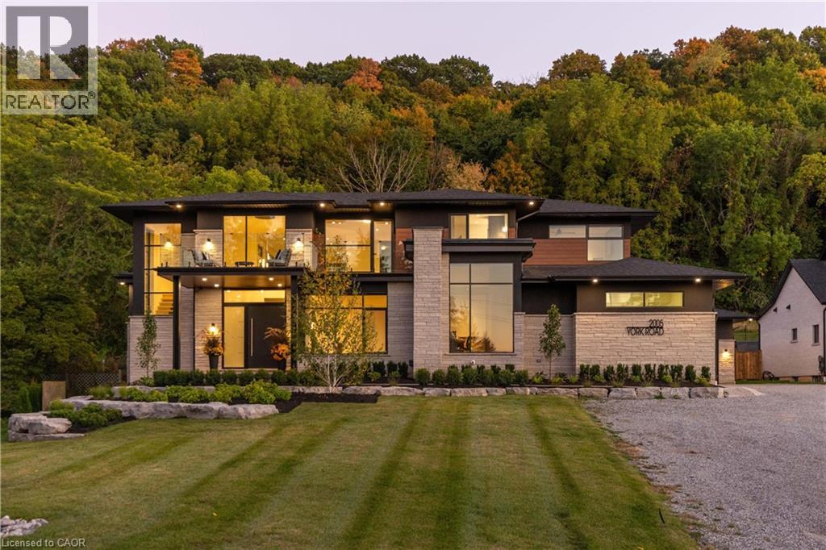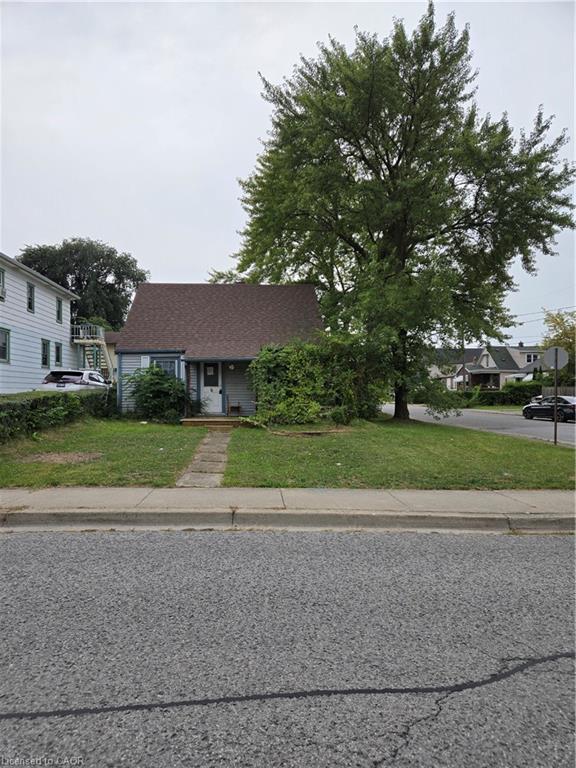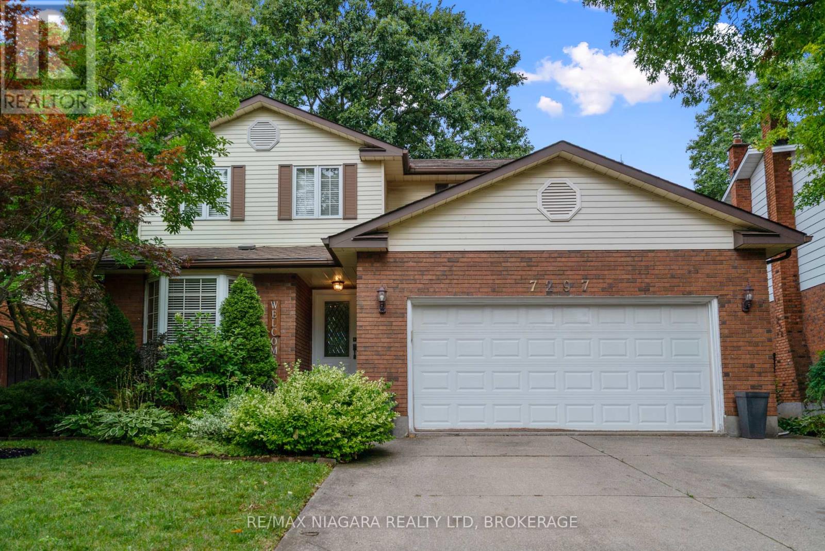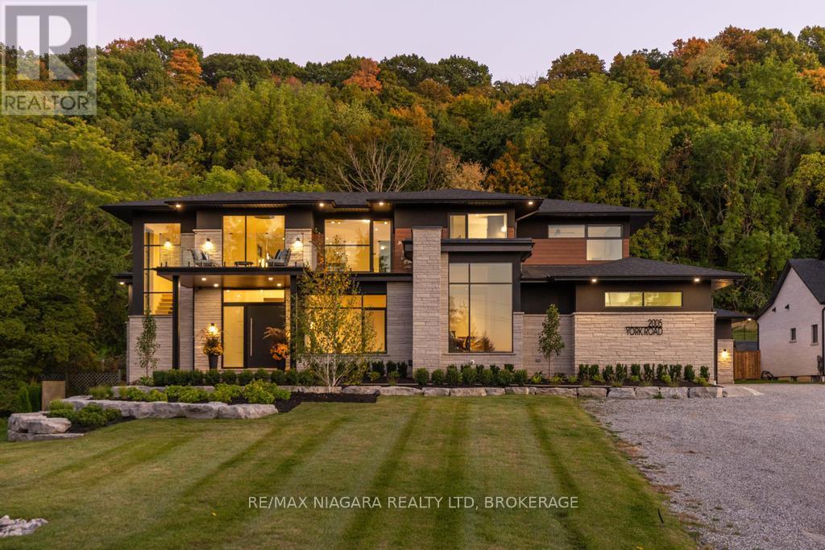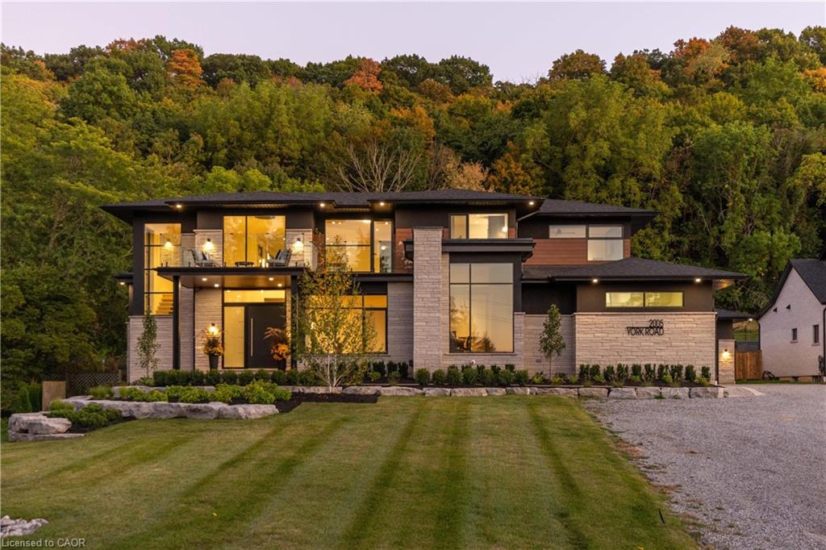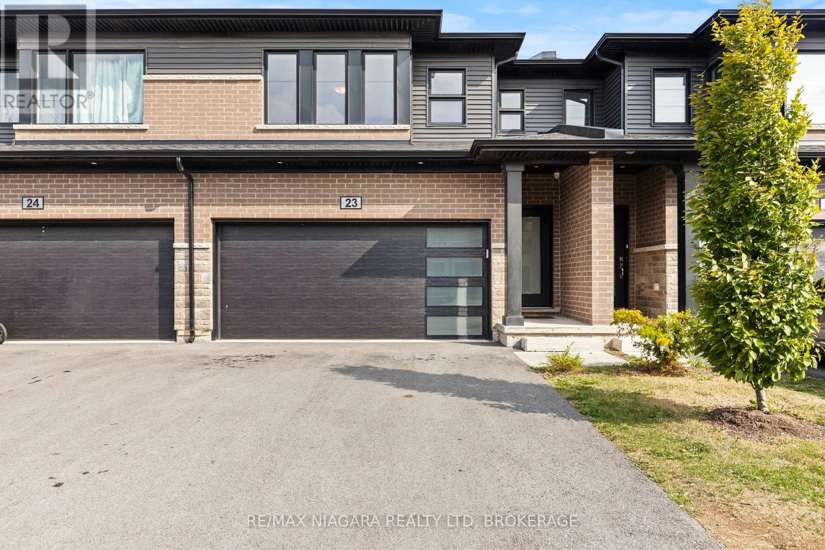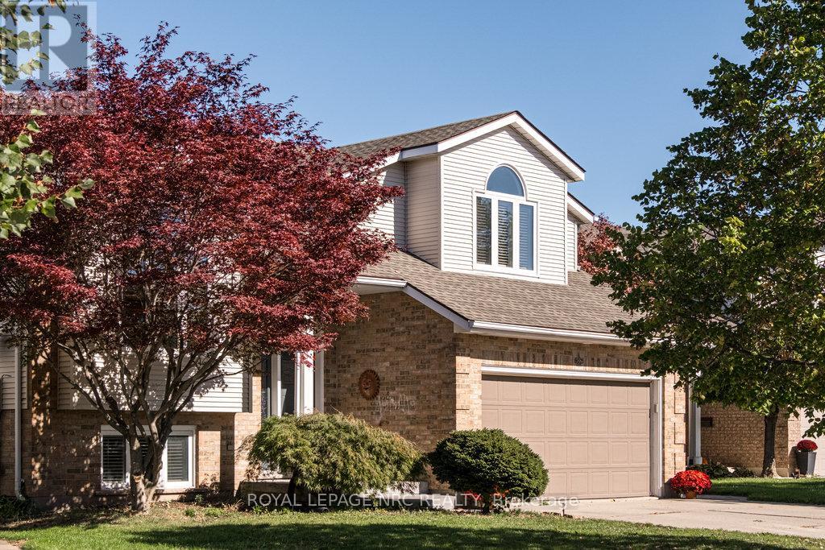- Houseful
- ON
- Niagara Falls
- Ryerson
- 5086 Hutton Ave
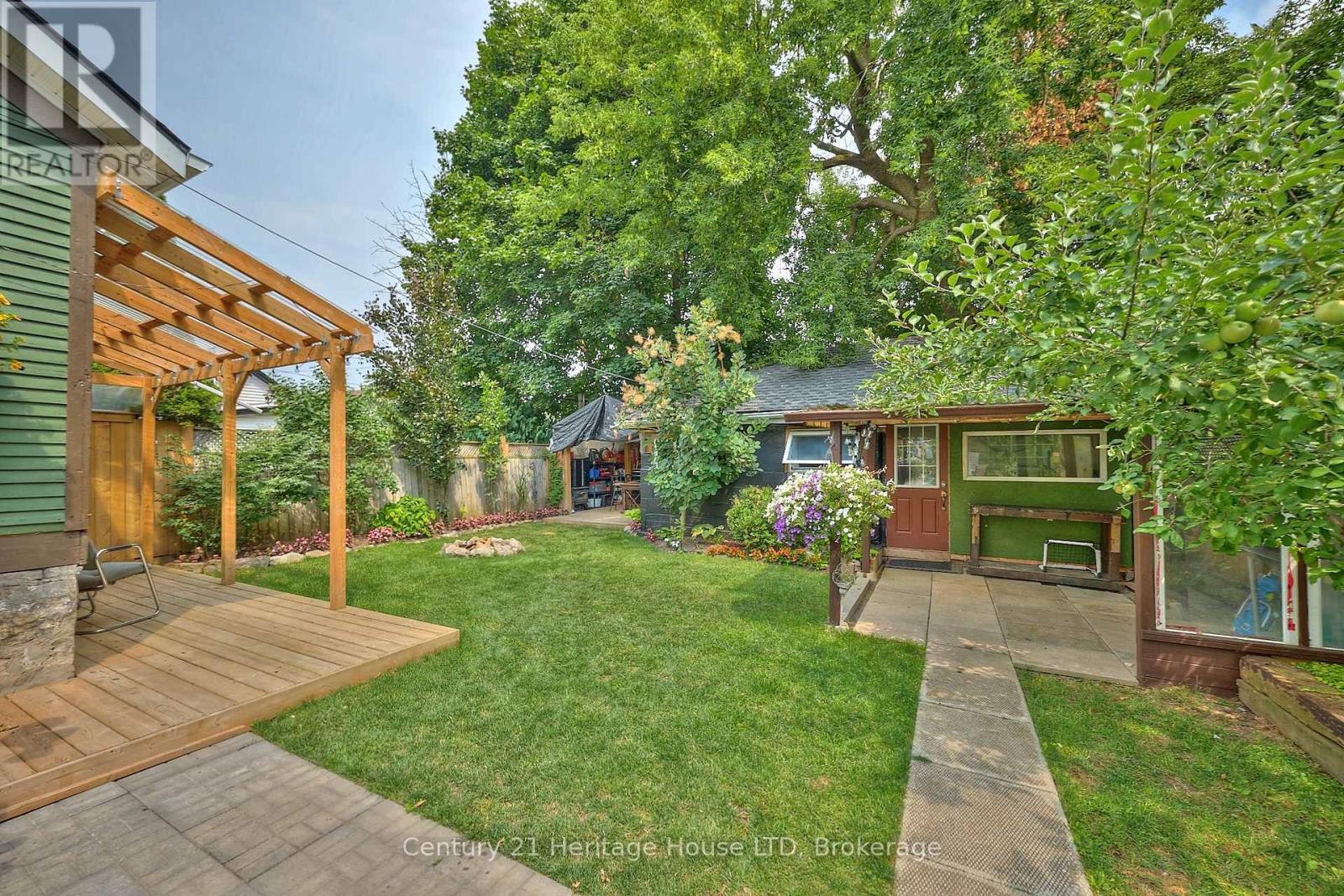
Highlights
Description
- Time on Houseful74 days
- Property typeSingle family
- Neighbourhood
- Median school Score
- Mortgage payment
Welcome to 5086 Hutton Avenue, Niagara Falls! This charming 3 bedroom, 1.5 bathroom home ***PLUS a 2 bedroom (3 season) BUNKIE*** Located just minutes from the U.S. border, Clifton Hill, the vibrant downtown, parks, trails, transit and more. The fully fenced backyard offers total privacy, surrounded by mature trees, updated landscaping, sweeping gardens, patio stones, and an arbour for quiet outdoor enjoyment. The front yard features an updated porch, fresh grass and an armour stone garden. A double driveway offers parking for two, plus additional storage in the shed. A standout feature is the spacious detached bunkie with sliding patio doors, two covered awnings, updated windows, doors, insulation, drywall, and flooring. It currently has hydro with potential to hookup other utilities. Conduit has been run from the home to the bunkie. Inside the main home, you'll find hardwood floors, large windows, kitchen skylight, and well-maintained central heating and cooling. The basement has a functioning sink and toilet, offering potential for added living space. A unique opportunity in a prime Niagara Falls location with excellent long-term value and flexibility! (id:63267)
Home overview
- Cooling Central air conditioning
- Heat source Natural gas
- Heat type Forced air
- Sewer/ septic Sanitary sewer
- # total stories 2
- # parking spaces 2
- Has garage (y/n) Yes
- # full baths 1
- # half baths 1
- # total bathrooms 2.0
- # of above grade bedrooms 3
- Flooring Hardwood
- Subdivision 210 - downtown
- Lot desc Landscaped
- Lot size (acres) 0.0
- Listing # X12332412
- Property sub type Single family residence
- Status Active
- Bedroom 2.65m X 2.35m
Level: 2nd - 3rd bedroom 3.78m X 2.83m
Level: 2nd - 2nd bedroom 3.38m X 2.47m
Level: 2nd - Bathroom 3.05m X 1.34m
Level: 2nd - Bathroom 2m X 2m
Level: Basement - Kitchen 4.05m X 2.77m
Level: Main - Living room 3.47m X 3.35m
Level: Main - Dining room 3.72m X 3.99m
Level: Main - Laundry 2.68m X 1.86m
Level: Main
- Listing source url Https://www.realtor.ca/real-estate/28707337/5086-hutton-avenue-niagara-falls-downtown-210-downtown
- Listing type identifier Idx

$-1,331
/ Month

