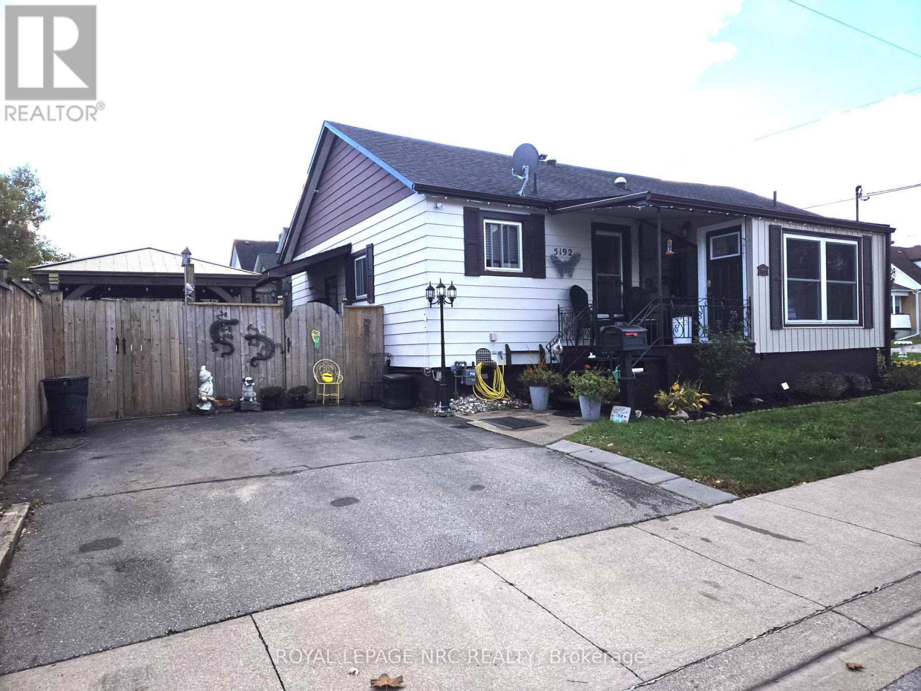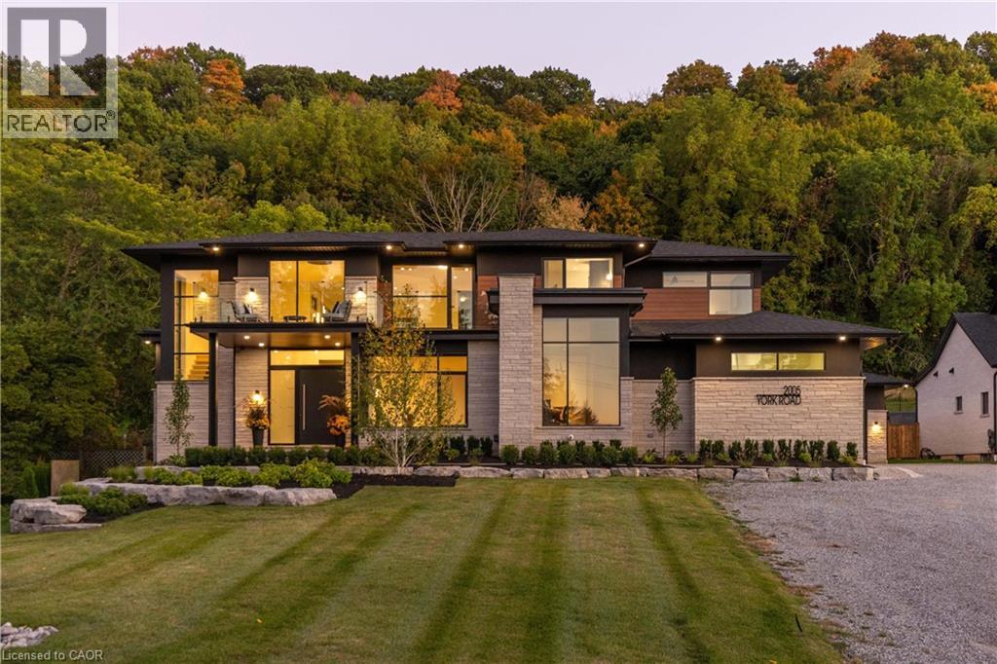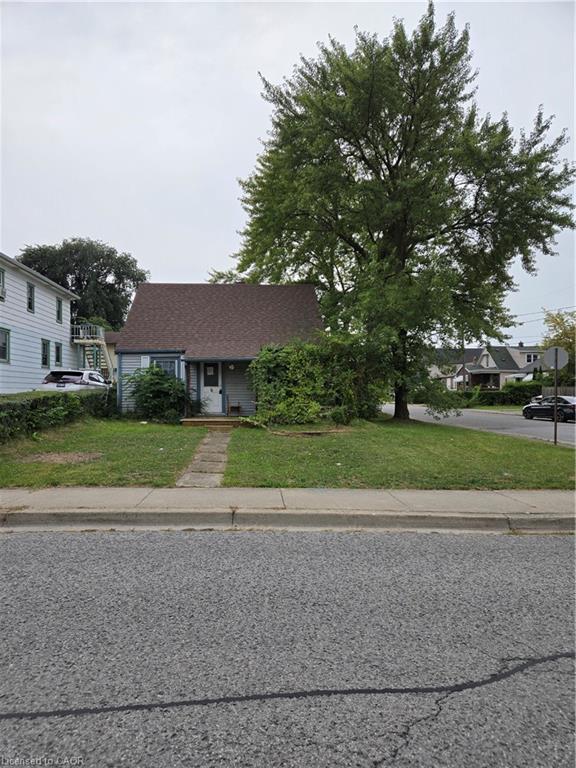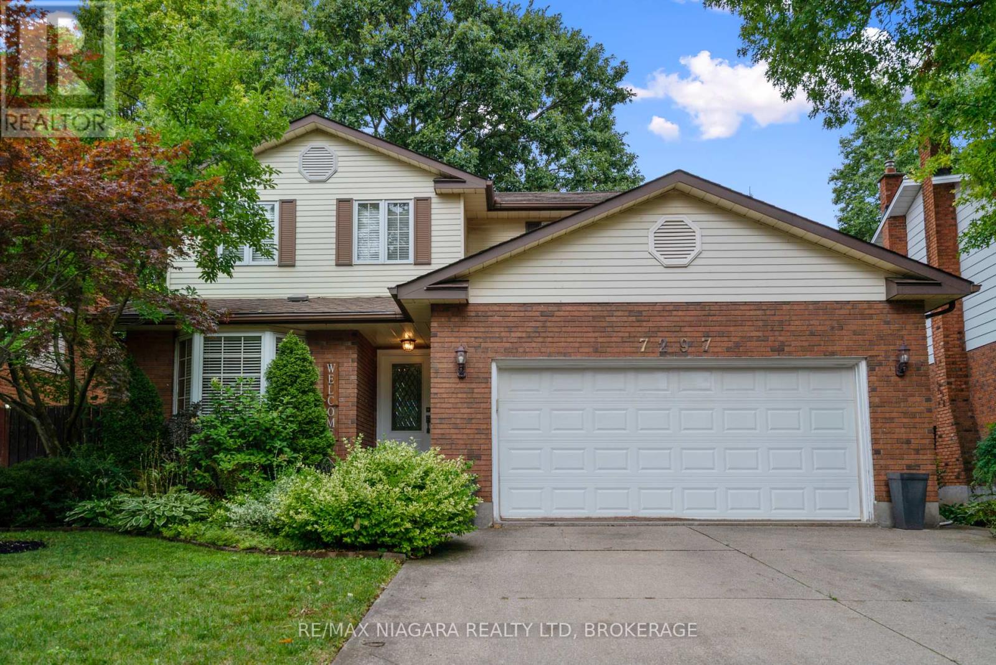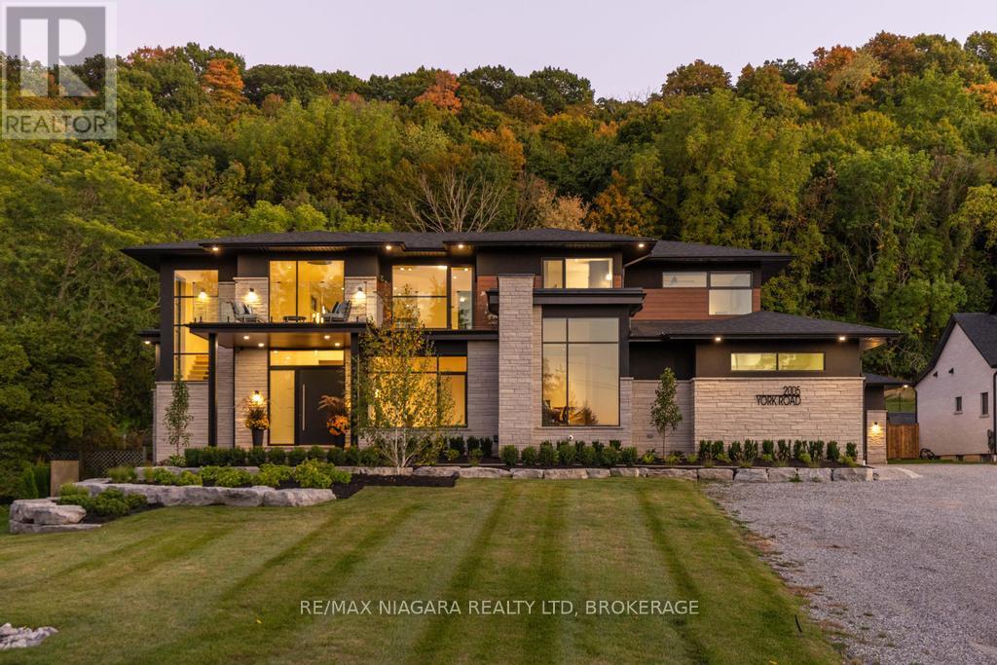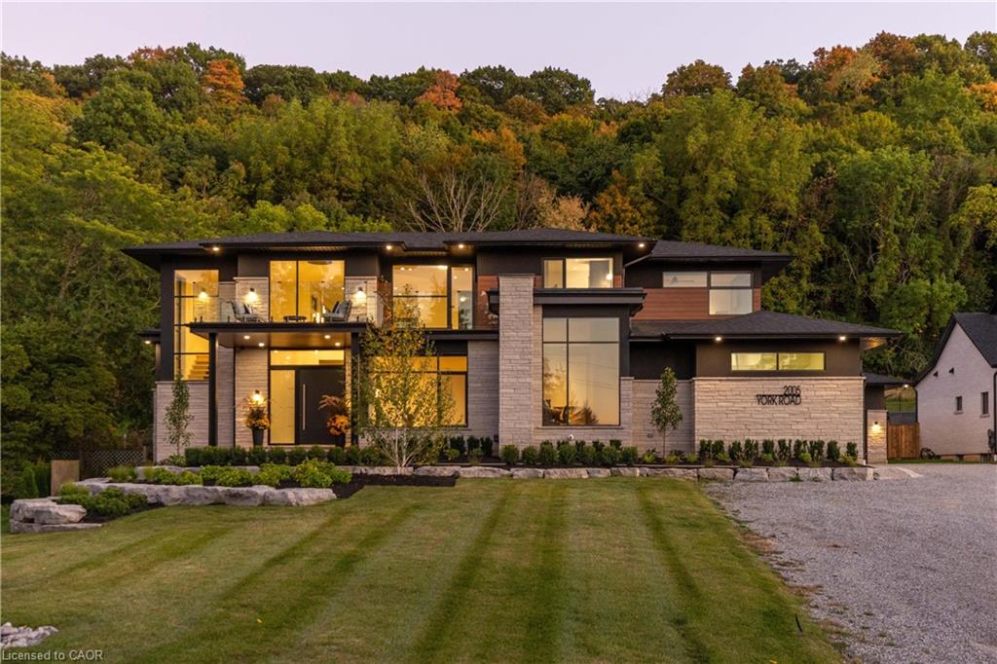- Houseful
- ON
- Niagara Falls
- Burdette
- 303 5100 Dorchester Rd
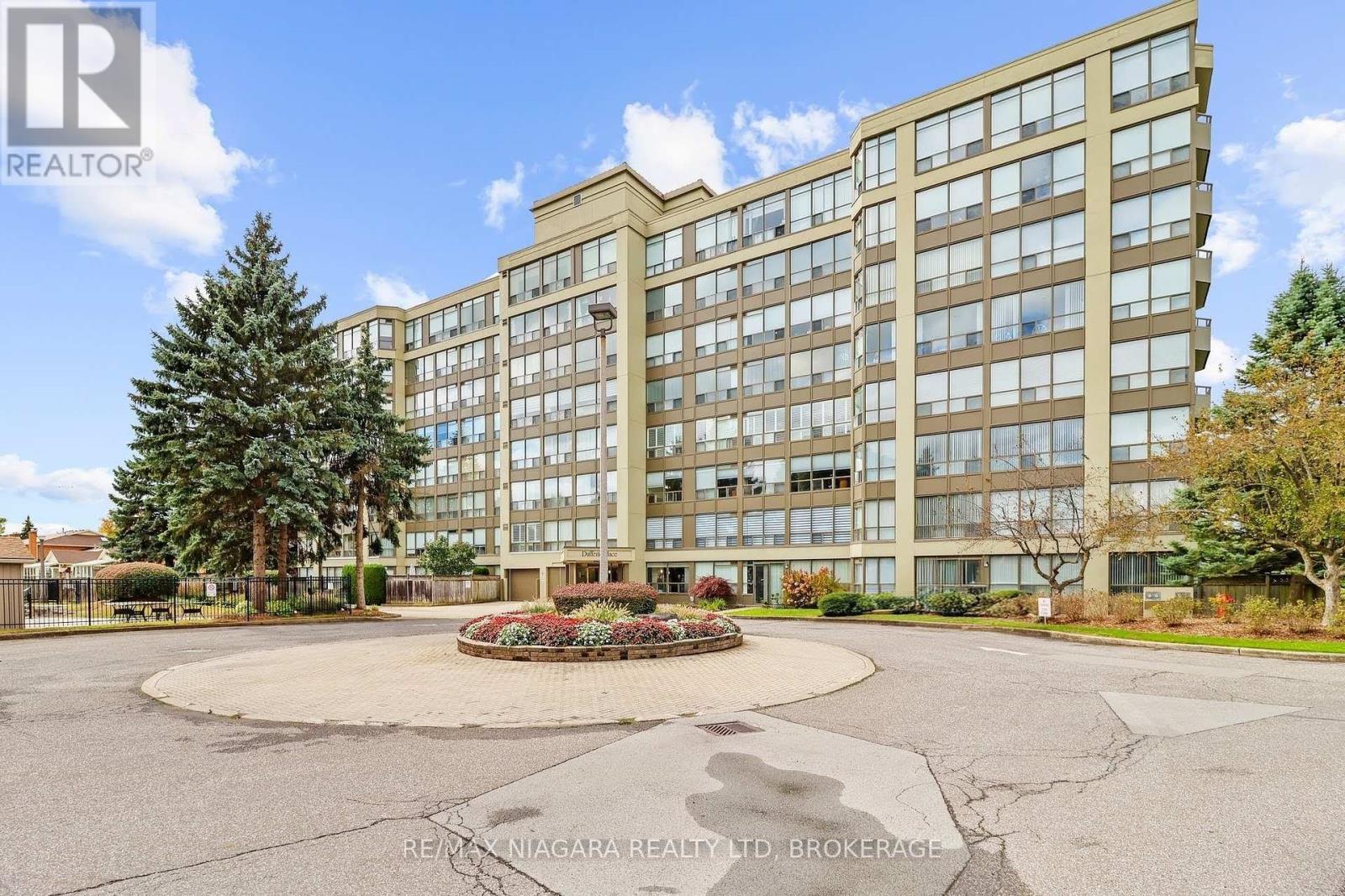
303 5100 Dorchester Rd
303 5100 Dorchester Rd
Highlights
Description
- Time on Houseful41 days
- Property typeSingle family
- Neighbourhood
- Median school Score
- Mortgage payment
Welcome to 5100 Dorchester Rd, #303! This corner unit has a fantastic layout with massive wall-to-wall windows beaming in tons of natural light in every room! Featuring a spacious open living room with hardwood flooring, an incredibly bright and cozy corner sitting area, a large dining space, and a pristine kitchen with plenty of cupboard and counter space. The generous primary bedroom suite includes two double closets and a 4-piece ensuite bathroom. A second bedroom and 3-piece bath offer the perfect setup for family visits or overnight guests. The in-suite laundry room also provides extra space for storage. You'll love the quiet, bright atmosphere of this secure and welcoming building that offers excellent amenities: a party room, exercise room, lounge area, and a beautifully maintained outdoor heated pool. Your underground parking space and exclusive locker are conveniently located near the elevator. The extensive condo fee package covers Building Insurance, Maintenance, Basic Cable TV, Land Line, Common Elements, Groundskeeping, Heat, Hydro, Water, Parking, Storage Locker, Garbage Removal making for easy, stress-free living. Conveniently located close to many amenities including shopping, restaurants, public transit and seconds to the QEW! Dufferin Place has long set the standard for exceptional condo living in Niagara, and this rare opportunity to own a 2-bedroom corner unit is not to be missed. (id:63267)
Home overview
- Cooling Wall unit
- Heat source Electric
- Heat type Forced air
- Has pool (y/n) Yes
- # parking spaces 1
- Has garage (y/n) Yes
- # full baths 2
- # total bathrooms 2.0
- # of above grade bedrooms 2
- Community features Pet restrictions
- Subdivision 212 - morrison
- View City view
- Directions 1766132
- Lot size (acres) 0.0
- Listing # X12394564
- Property sub type Single family residence
- Status Active
- Den 2.74m X 2.43m
Level: Main - Primary bedroom 4.57m X 3.5m
Level: Main - Living room 5.95m X 5.25m
Level: Main - Dining room 3.81m X 3.35m
Level: Main - 2nd bedroom 5.86m X 3m
Level: Main - Kitchen 4.87m X 2.51m
Level: Main
- Listing source url Https://www.realtor.ca/real-estate/28842756/303-5100-dorchester-road-niagara-falls-morrison-212-morrison
- Listing type identifier Idx

$135
/ Month




