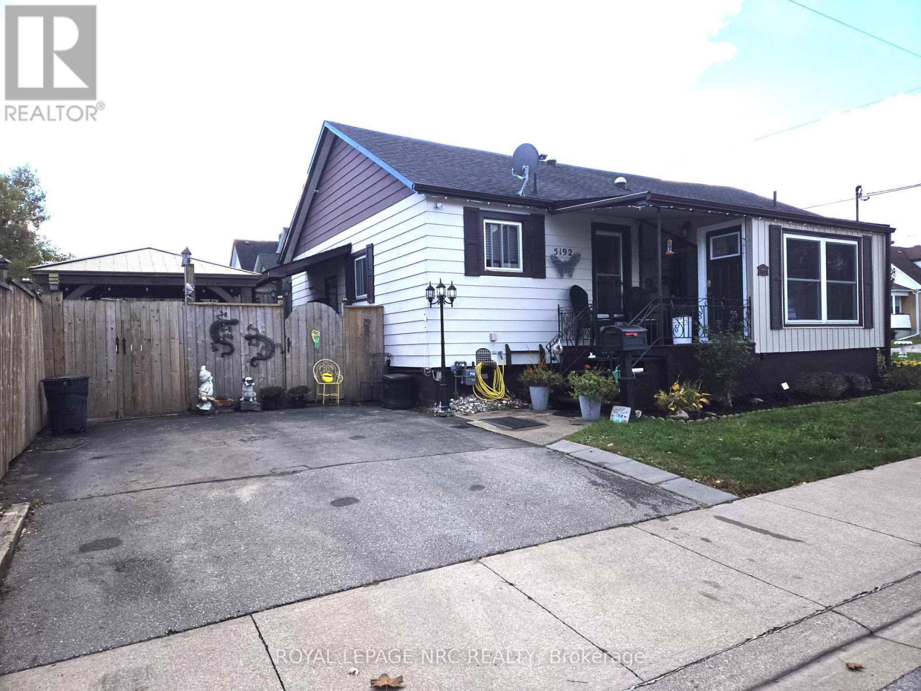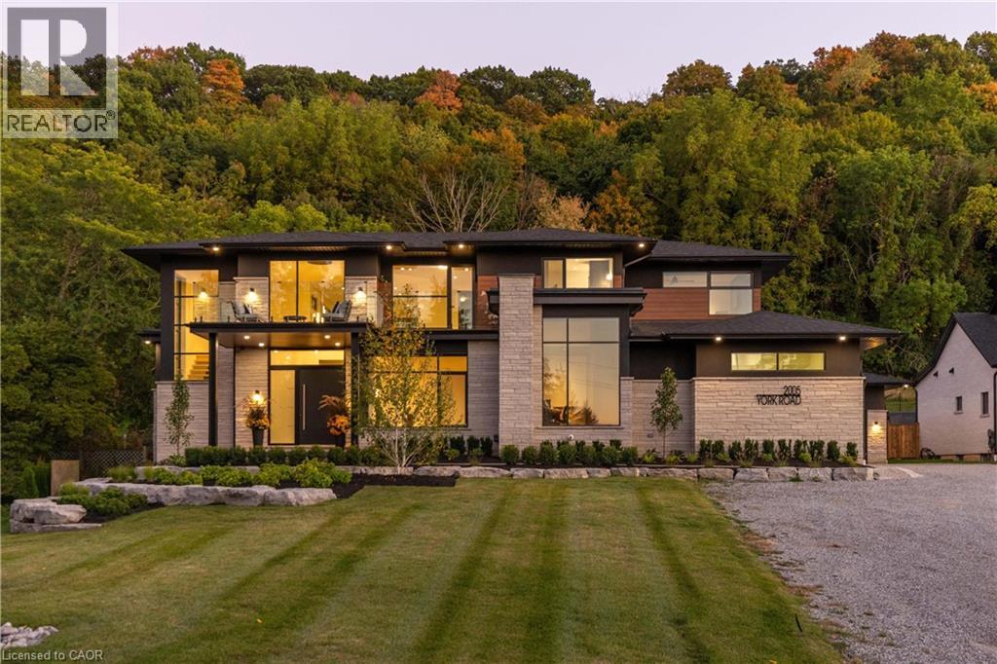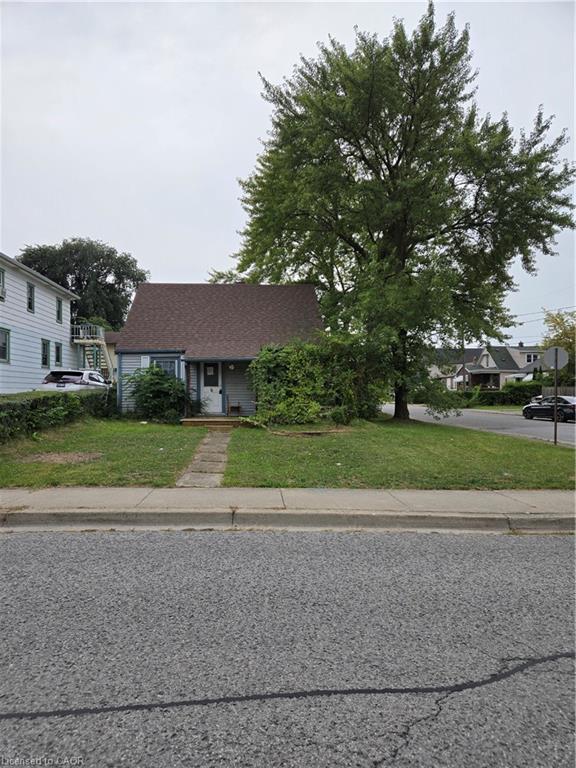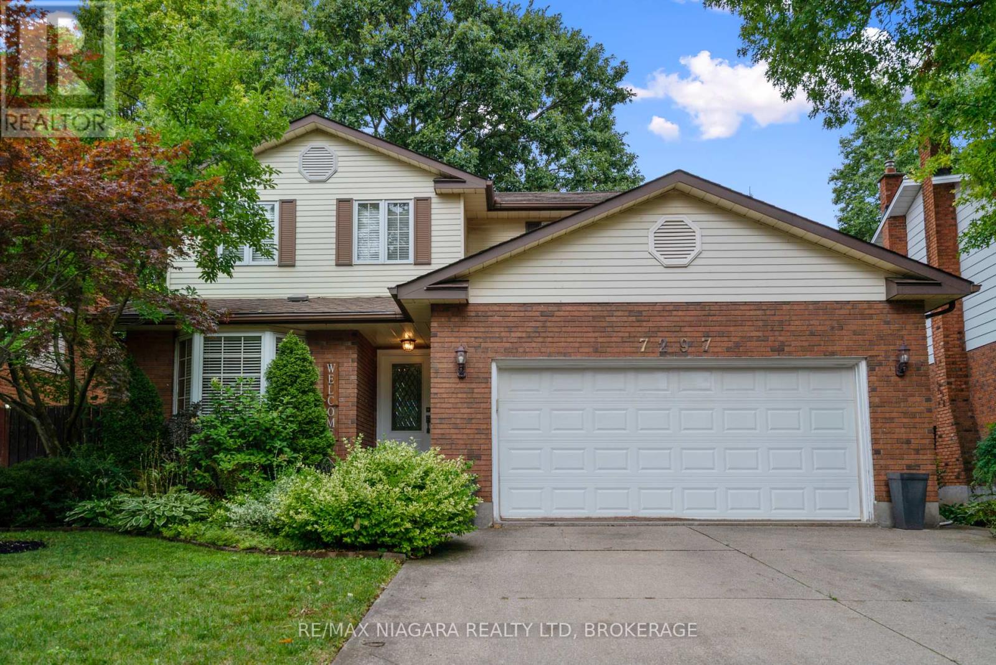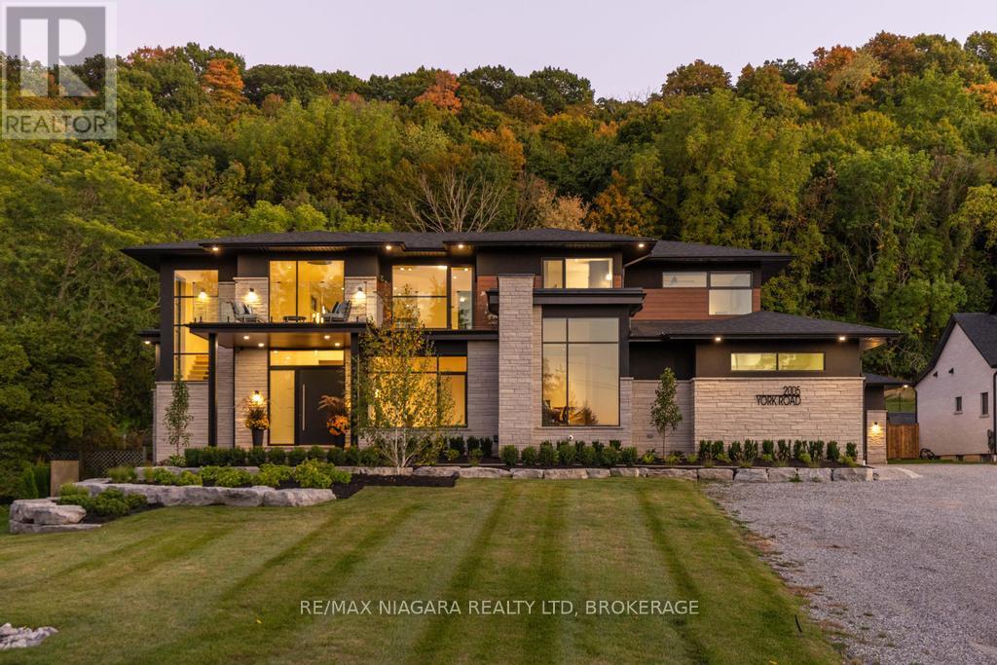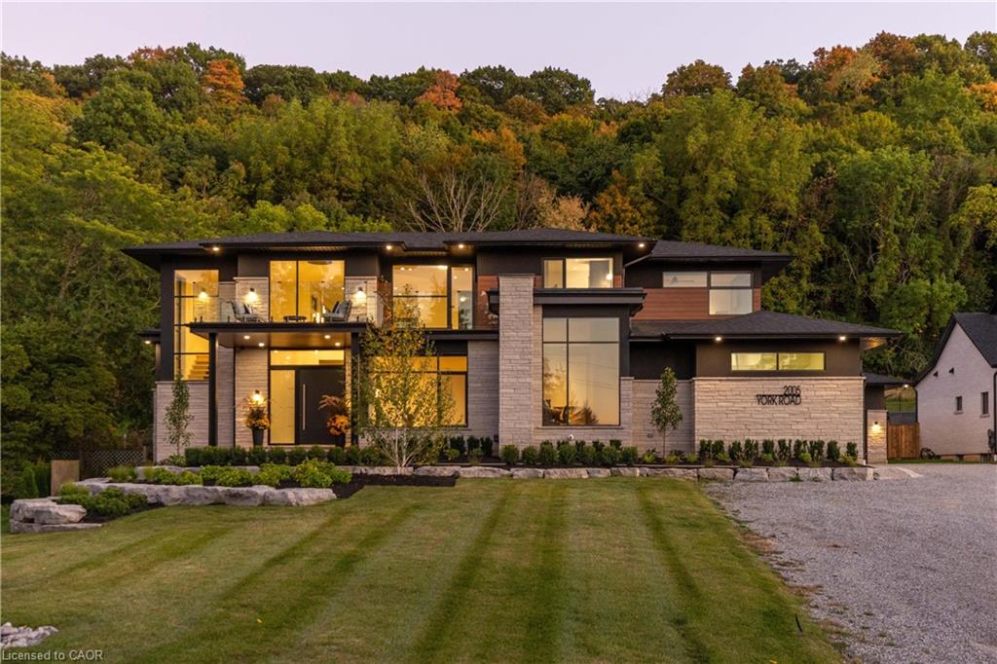- Houseful
- ON
- Niagara Falls
- Valleyway
- 5129 Mcrae St
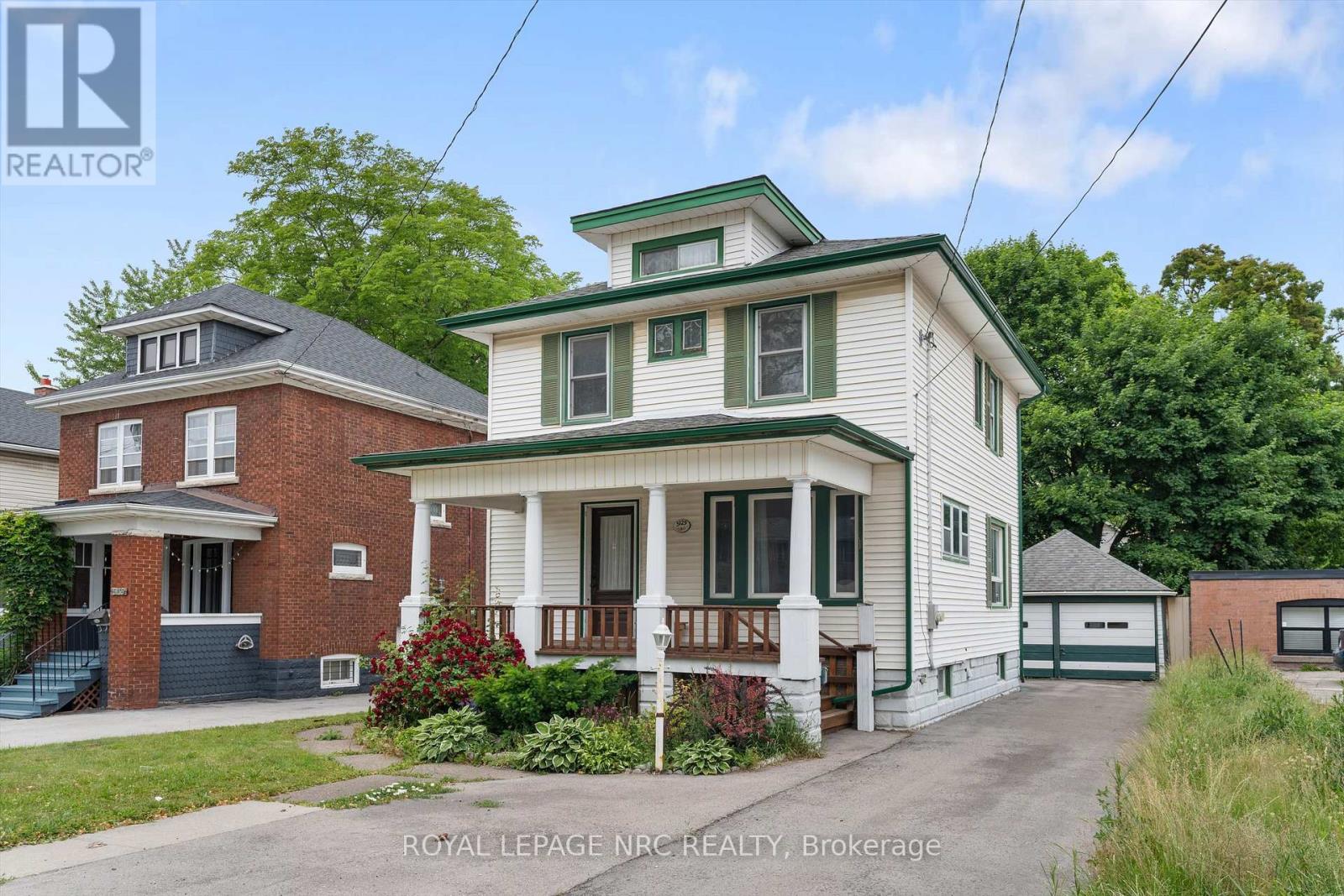
Highlights
Description
- Time on Houseful124 days
- Property typeSingle family
- Neighbourhood
- Median school Score
- Mortgage payment
Welcome to 5129 McRae Street, a spacious and character-filled 4-bedroom, 1.5-bathroom home located in a well-established neighborhood just minutes from the heart of Niagara Falls.This home blends classic charm with smart updates. Step onto the beautifully restored front porch a perfect spot for morning coffee or relaxing evenings. Inside, you'll find updated flooring and important behind-the-scenes upgrades like insulation, a newer furnace, and hot water tank, giving peace of mind for years to come.The layout is both practical and flexible, featuring generously sized bedrooms, and a unique third-storey loft accessed through the 4th bedroom ideal for a home office, playroom, or private teen retreat.The detached 2-car garage offers plenty of space for vehicles, tools, or hobby projects, and the nicely sized lot provides room to garden, entertain, or simply enjoy outdoor living. With great bones, modern updates, and a versatile layout, this home is perfect for families, professionals, or anyone looking to enjoy a solid, stylish home in a convenient Niagara Falls location. (id:63267)
Home overview
- Cooling Central air conditioning
- Heat source Natural gas
- Heat type Forced air
- Sewer/ septic Sanitary sewer
- # total stories 2
- # parking spaces 8
- Has garage (y/n) Yes
- # full baths 1
- # half baths 1
- # total bathrooms 2.0
- # of above grade bedrooms 4
- Subdivision 211 - cherrywood
- Lot size (acres) 0.0
- Listing # X12231022
- Property sub type Single family residence
- Status Active
- Bedroom 2.99m X 2.87m
Level: 2nd - Bedroom 3.47m X 2.97m
Level: 2nd - Bedroom 3.22m X 2.87m
Level: 2nd - Bedroom 3.32m X 2.84m
Level: 2nd - Living room 4.31m X 3.45m
Level: Main - Kitchen 4.19m X 3.32m
Level: Main - Dining room 3.83m X 3.32m
Level: Main
- Listing source url Https://www.realtor.ca/real-estate/28490172/5129-mcrae-street-niagara-falls-cherrywood-211-cherrywood
- Listing type identifier Idx

$-1,280
/ Month




