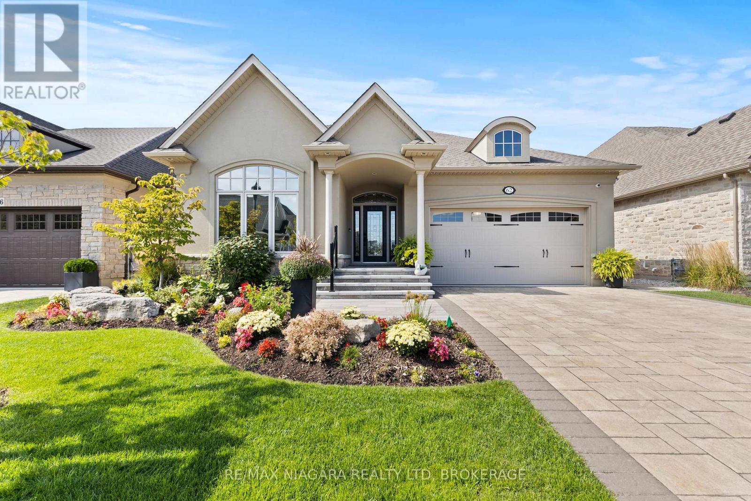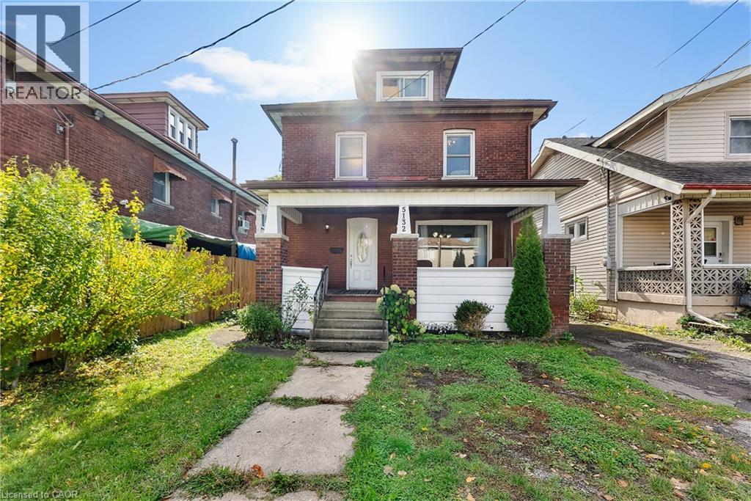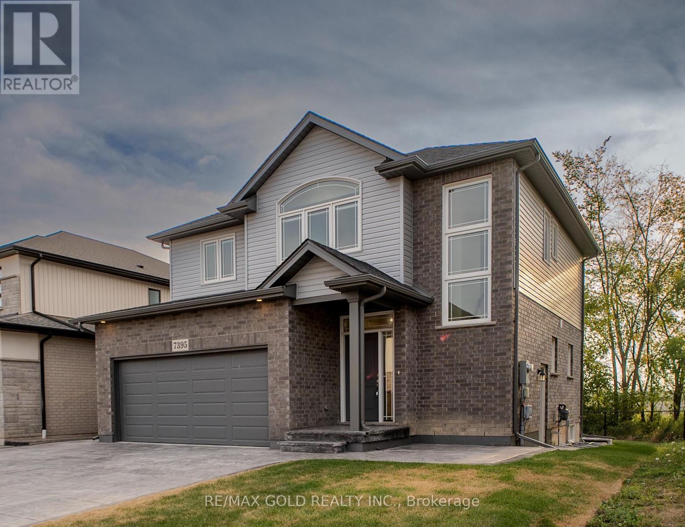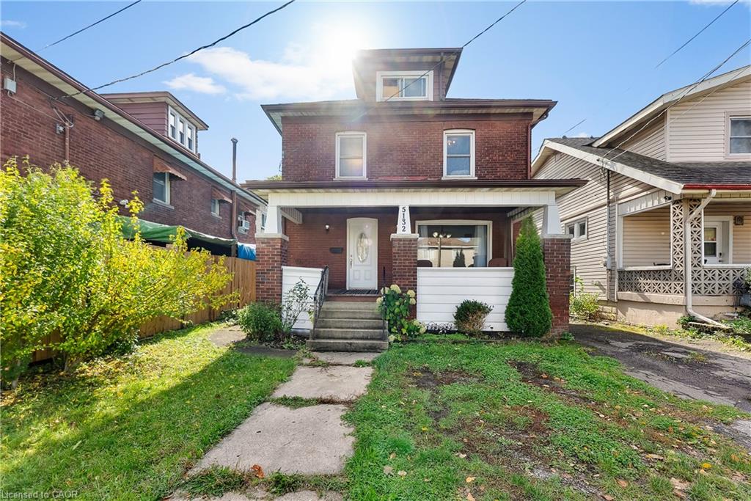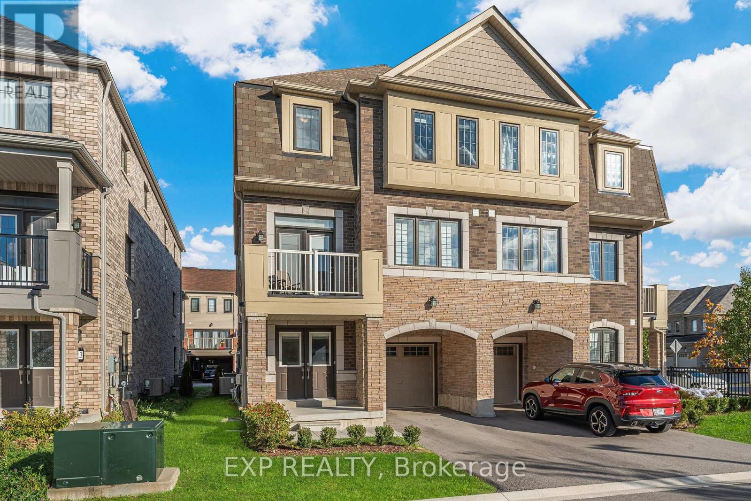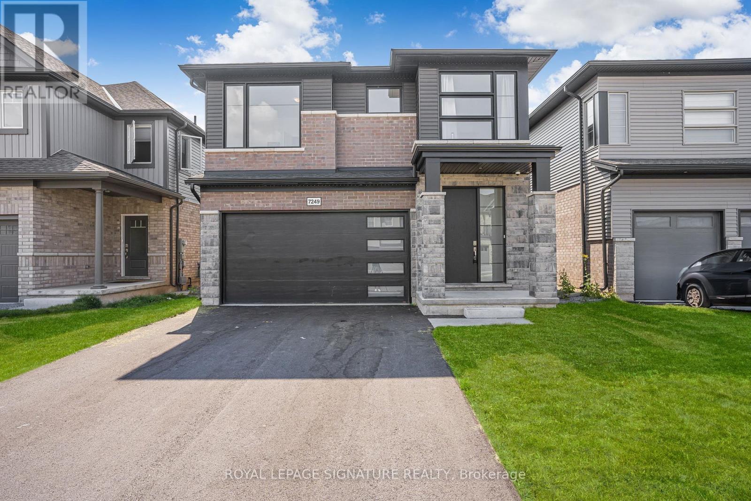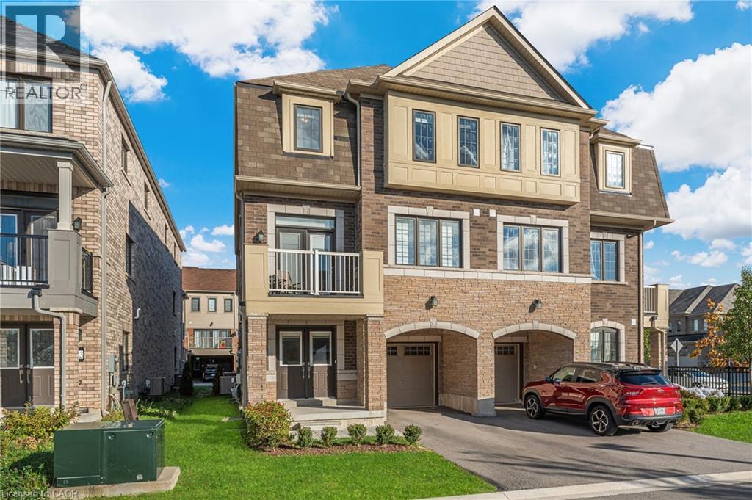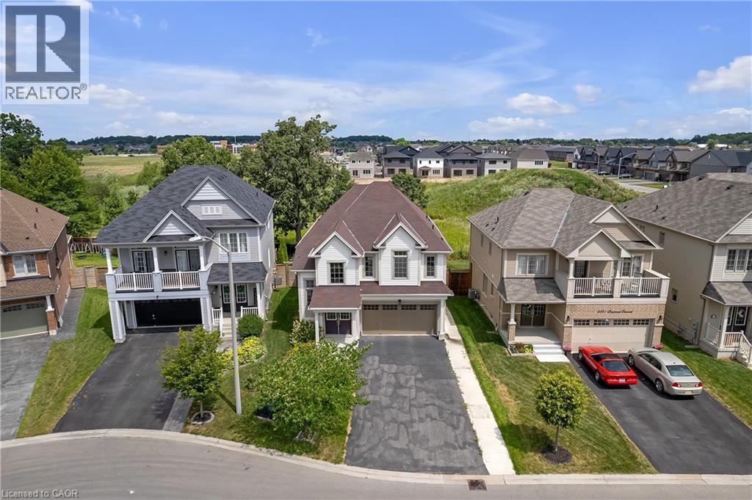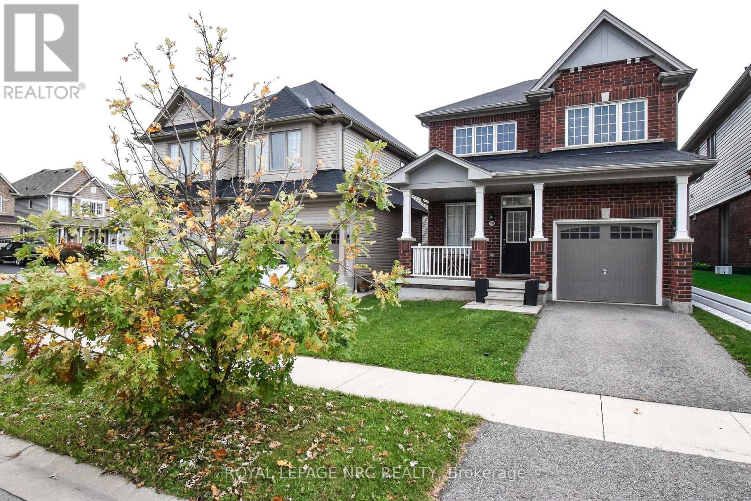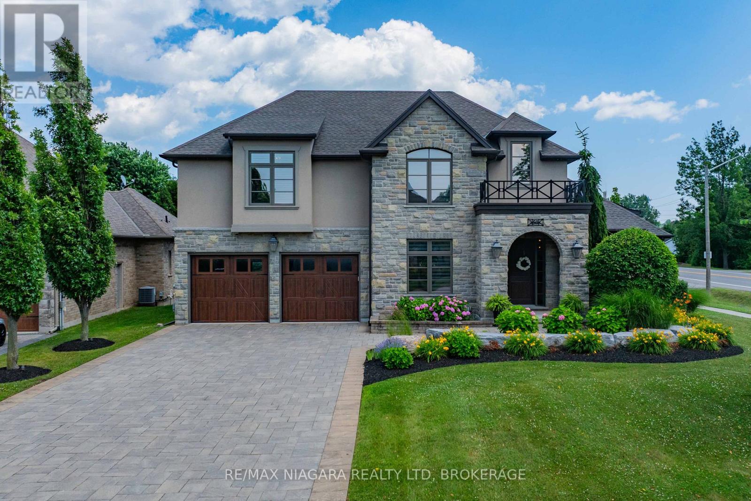- Houseful
- ON
- Niagara Falls
- Valleyway
- 5132 Morrison St
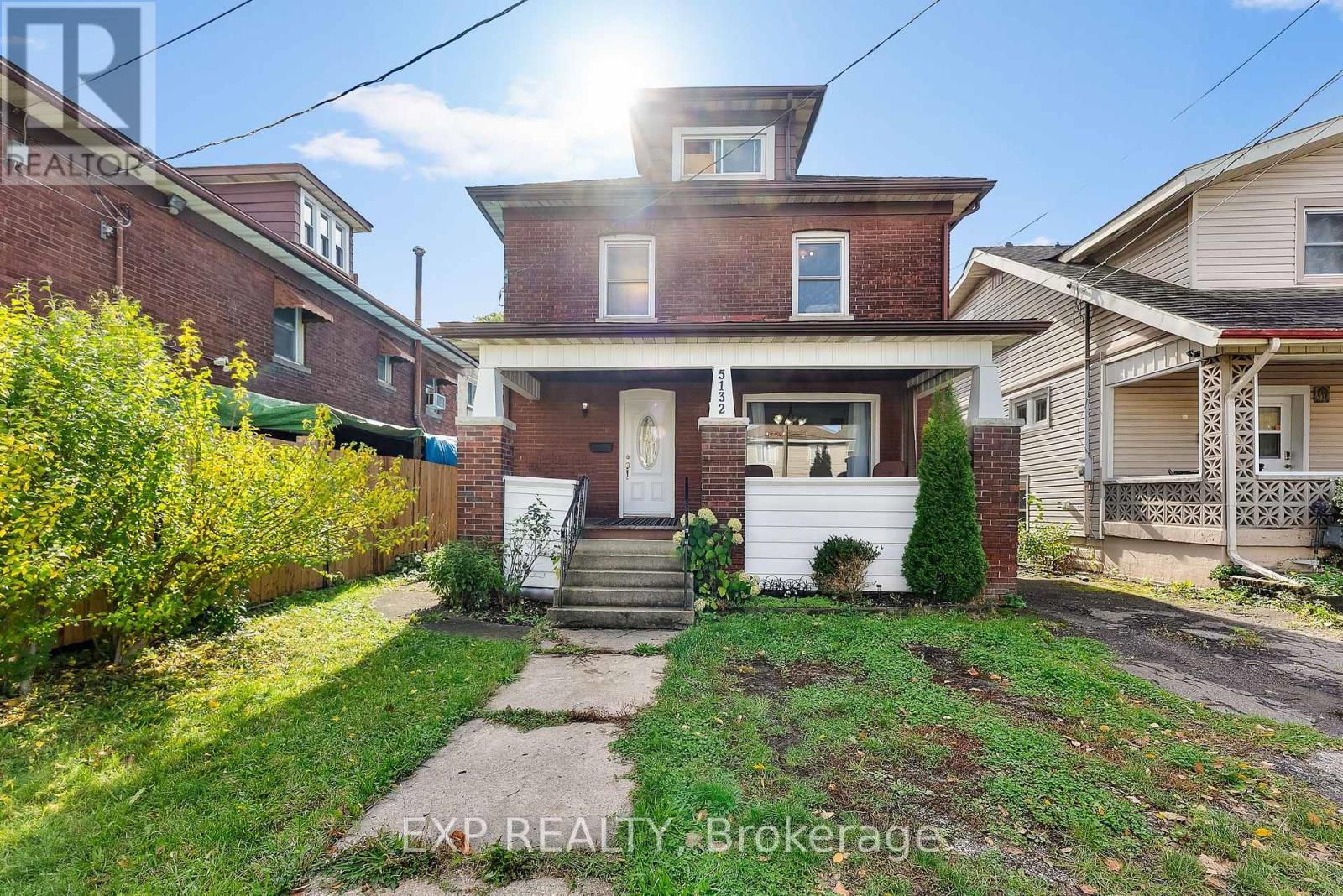
Highlights
Description
- Time on Housefulnew 6 hours
- Property typeSingle family
- Neighbourhood
- Median school Score
- Mortgage payment
Welcome to 5132 Morrison Street - where main-floor accessibility meets downtown Niagara charm! Perfectly located near transit routes, shopping, dining and quick highway access. This 2-storey home combines comfort, convenience and flexibility in the heart of Niagara Falls. Designed for easy living, the main floor features a spacious primary bedroom, full 3-piece bath and laundry - providing true one-level convenience that's ideal for downsizers, multi-generational families, or anyone seeking accessible living. The bright kitchen blends original character with updated appliances, while the living and dining areas feature durable flooring with original oak preserved beneath. Upstairs, you'll find three additional bedrooms and a full 4-piece bath, plus a finished attic, which makes this home over 1800 sq ft of above ground living space. The unfinished basement includes a separate side entrance and a washer/dryer hookup, offering potential for future additional living space. Enjoy multiple access points including a welcoming front porch, a side door leading to the backyard deck and a fully fenced yard. With its accessible layout, multiple entrances and central location just minutes from the Falls, this home offers a rare blend of character, comfort, and convenience. (id:63267)
Home overview
- Cooling Central air conditioning
- Heat source Natural gas
- Heat type Forced air
- Sewer/ septic Sanitary sewer
- # total stories 2
- Fencing Fully fenced
- # parking spaces 2
- # full baths 2
- # total bathrooms 2.0
- # of above grade bedrooms 4
- Subdivision 211 - cherrywood
- Directions 1525977
- Lot size (acres) 0.0
- Listing # X12476797
- Property sub type Single family residence
- Status Active
- Bathroom 3.42m X 1.94m
Level: 2nd - 4th bedroom 2.8m X 3.14m
Level: 2nd - 3rd bedroom 3.55m X 3.15m
Level: 2nd - 2nd bedroom 3.52m X 3.08m
Level: 2nd - Loft 2.64m X 5.24m
Level: 3rd - Dining room 3.52m X 3.52m
Level: Main - Primary bedroom 4.04m X 3.44m
Level: Main - Kitchen 4.34m X 3.47m
Level: Main - Bathroom 2.87m X 2.58m
Level: Main - Living room 3.82m X 4.01m
Level: Main
- Listing source url Https://www.realtor.ca/real-estate/29020888/5132-morrison-street-niagara-falls-cherrywood-211-cherrywood
- Listing type identifier Idx

$-1,280
/ Month

